Kitchen with Matchstick Tile Splashback Design Ideas
Refine by:
Budget
Sort by:Popular Today
1 - 20 of 29 photos
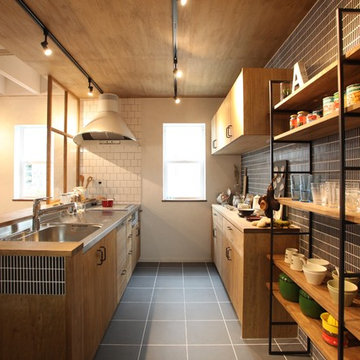
Industrial single-wall open plan kitchen in Other with an integrated sink, flat-panel cabinets, medium wood cabinets, stainless steel benchtops, black splashback, matchstick tile splashback, with island and grey floor.
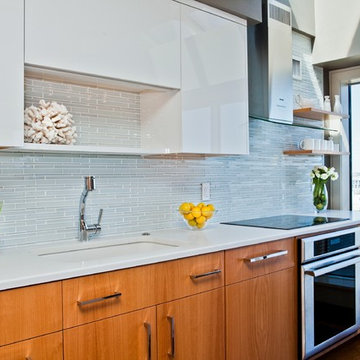
Eric Smith Photography
Photo of a contemporary kitchen in Boston with a single-bowl sink, flat-panel cabinets, white cabinets, grey splashback, matchstick tile splashback and stainless steel appliances.
Photo of a contemporary kitchen in Boston with a single-bowl sink, flat-panel cabinets, white cabinets, grey splashback, matchstick tile splashback and stainless steel appliances.
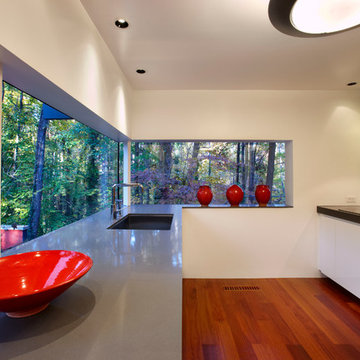
Photo by James West
Inspiration for a modern kitchen in Raleigh with matchstick tile splashback, green splashback, flat-panel cabinets, white cabinets and an undermount sink.
Inspiration for a modern kitchen in Raleigh with matchstick tile splashback, green splashback, flat-panel cabinets, white cabinets and an undermount sink.
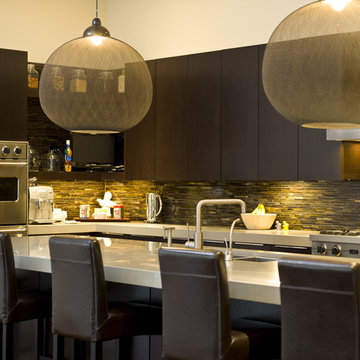
Photo of a contemporary kitchen in Chicago with an undermount sink, flat-panel cabinets, dark wood cabinets, multi-coloured splashback, matchstick tile splashback and stainless steel appliances.
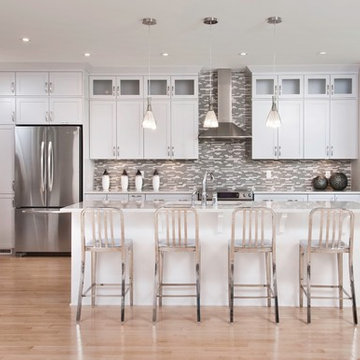
Metropolis Studio
Photo of a contemporary l-shaped kitchen in Ottawa with shaker cabinets, white cabinets, grey splashback, matchstick tile splashback and stainless steel appliances.
Photo of a contemporary l-shaped kitchen in Ottawa with shaker cabinets, white cabinets, grey splashback, matchstick tile splashback and stainless steel appliances.
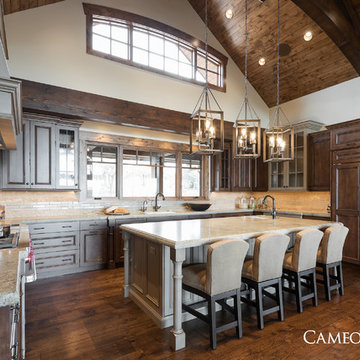
This home is located in Promontory, Park City, Utah and was featured in the 2016 Park City Area Showcase of Homes. Picture Credit: Lucy Call.
www.cameohomesinc.com
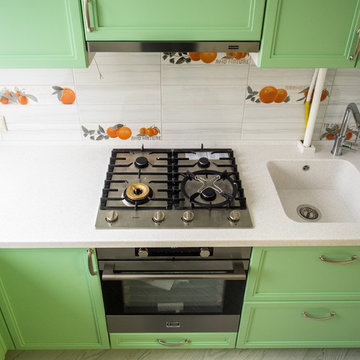
Small l-shaped separate kitchen in Moscow with an integrated sink, recessed-panel cabinets, green cabinets, solid surface benchtops, grey splashback, matchstick tile splashback, stainless steel appliances, porcelain floors, no island and grey floor.
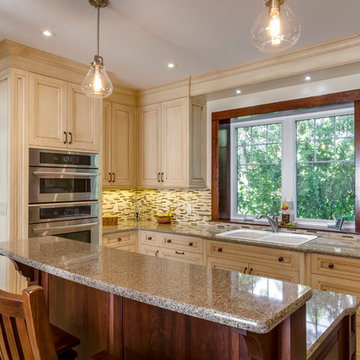
Inspiration for a mid-sized traditional u-shaped eat-in kitchen in Toronto with recessed-panel cabinets, distressed cabinets, granite benchtops, multi-coloured splashback, matchstick tile splashback, stainless steel appliances, ceramic floors, with island and a drop-in sink.
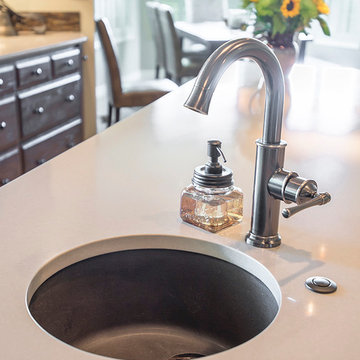
Veggie undermount sink. Photographed by Josh Roper.
Photo of a large transitional l-shaped open plan kitchen in Boise with an undermount sink, raised-panel cabinets, dark wood cabinets, quartz benchtops, multi-coloured splashback, matchstick tile splashback, stainless steel appliances, ceramic floors and with island.
Photo of a large transitional l-shaped open plan kitchen in Boise with an undermount sink, raised-panel cabinets, dark wood cabinets, quartz benchtops, multi-coloured splashback, matchstick tile splashback, stainless steel appliances, ceramic floors and with island.
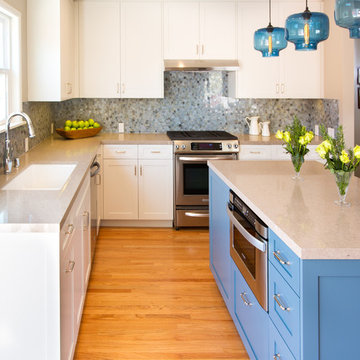
photo by: David Young-Wolff
Design ideas for a large transitional u-shaped eat-in kitchen in Los Angeles with an undermount sink, shaker cabinets, white cabinets, grey splashback, matchstick tile splashback, stainless steel appliances, light hardwood floors and with island.
Design ideas for a large transitional u-shaped eat-in kitchen in Los Angeles with an undermount sink, shaker cabinets, white cabinets, grey splashback, matchstick tile splashback, stainless steel appliances, light hardwood floors and with island.
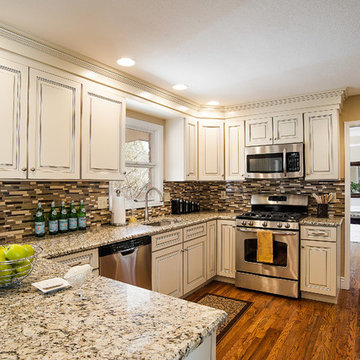
This is an example of a transitional u-shaped kitchen in Denver with an undermount sink, raised-panel cabinets, white cabinets, multi-coloured splashback, matchstick tile splashback and stainless steel appliances.
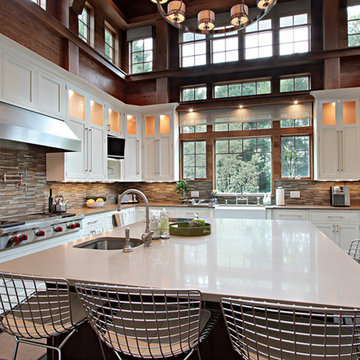
Design ideas for a contemporary kitchen in New York with matchstick tile splashback and stainless steel appliances.
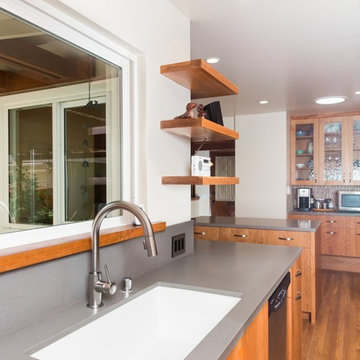
A clean, modern yet warm kitchen lead to the choices of finishes and materials. The clean lines are highlighted with concealed doors for the spice rack in the kitchen.
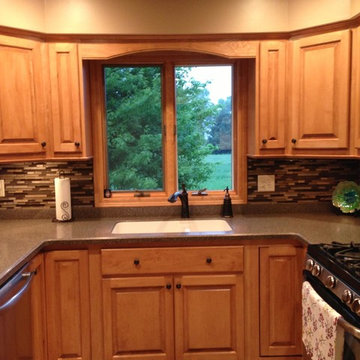
Photo of a small u-shaped separate kitchen in Chicago with an undermount sink, raised-panel cabinets, medium wood cabinets, brown splashback, matchstick tile splashback and no island.
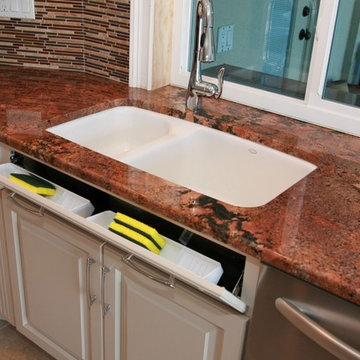
Large transitional l-shaped eat-in kitchen in Orlando with an undermount sink, raised-panel cabinets, white cabinets, granite benchtops, multi-coloured splashback, matchstick tile splashback, stainless steel appliances, ceramic floors and with island.
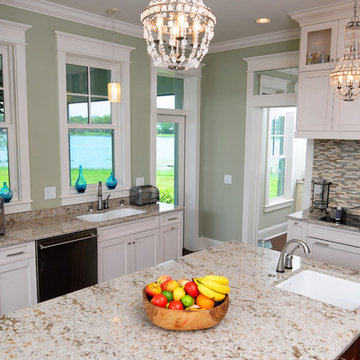
Design ideas for a mid-sized traditional kitchen in Tampa with an undermount sink, shaker cabinets, white cabinets, multi-coloured splashback, matchstick tile splashback, stainless steel appliances, dark hardwood floors, with island and brown floor.
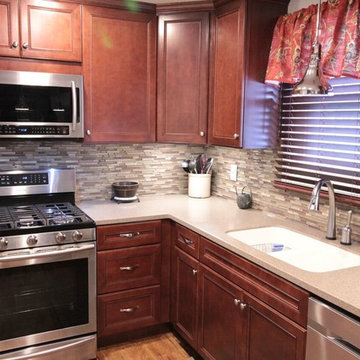
Mid-sized transitional u-shaped eat-in kitchen in Indianapolis with a double-bowl sink, recessed-panel cabinets, dark wood cabinets, laminate benchtops, multi-coloured splashback, matchstick tile splashback, stainless steel appliances, dark hardwood floors and a peninsula.
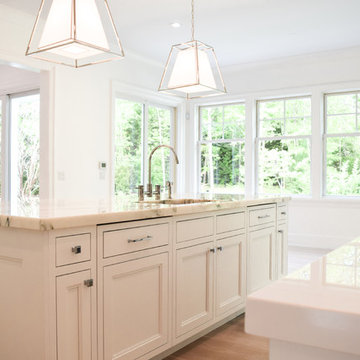
Ally Young
Photo of a large beach style l-shaped eat-in kitchen in New York with an undermount sink, recessed-panel cabinets, white cabinets, marble benchtops, green splashback, matchstick tile splashback, stainless steel appliances, light hardwood floors and with island.
Photo of a large beach style l-shaped eat-in kitchen in New York with an undermount sink, recessed-panel cabinets, white cabinets, marble benchtops, green splashback, matchstick tile splashback, stainless steel appliances, light hardwood floors and with island.
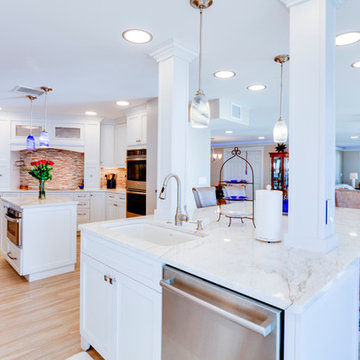
RE Home Photography, Marshall Sheppard
Large transitional u-shaped separate kitchen in Tampa with an undermount sink, shaker cabinets, white cabinets, marble benchtops, beige splashback, matchstick tile splashback, stainless steel appliances, light hardwood floors, multiple islands and beige floor.
Large transitional u-shaped separate kitchen in Tampa with an undermount sink, shaker cabinets, white cabinets, marble benchtops, beige splashback, matchstick tile splashback, stainless steel appliances, light hardwood floors, multiple islands and beige floor.
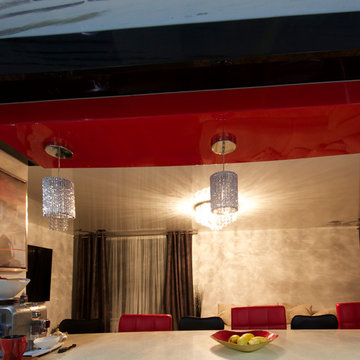
The issues that annoyed the family in this condo are common to new condo units: Low ceilings covered with a popcorn finish, small rooms, low light in the bedrooms and living room, and no ceiling light fixtures. Concrete ceilings are not only difficult to drill into to install fixtures, installing wiring behind them for such fixtures is impossible. There are often conduits for building services embedded in the concrete along with structural steel reinforcements, so drilling without x-raying first is dangerous.
Laqfoil stretch ceiling provided a solution to all of these issues for this condo unit. A high gloss finish was chosen, as the reflections visually double the height of the space. Installing a stretch ceiling also naturally conceals the popcorn ceiling behind it, but in this case, was also used to conceal the wiring necessary to add ceiling lights in every room. The wiring was simply attached to the existing popcorn ceiling. Laqfoil stretch ceiling is supported around the perimeter only, by tracks, or profiles which are only about 0.75" thick. The ceiling membrane itself is less than one millimetre thick.
We also added a small vector graphic, printed in each corner of the living room ceiling, for a unique aesthetic effect.
We constructed a suspended bulkhead above the island and covered it with red high gloss membrane, to visually separate the kitchen and living room while keeping the design's open concept. This also provided a supporting structure for 3 mini chandelier pendant lights.
A red rose depicted on a black and white textured ground was chosen for the kitchen ceiling and applied using digital wide format printing technology, to tie the red, black and white colour scheme with the kitchen cabinets' texture.
Kitchen with Matchstick Tile Splashback Design Ideas
1