Kitchen with Distressed Cabinets and Medium Hardwood Floors Design Ideas
Refine by:
Budget
Sort by:Popular Today
1 - 20 of 3,542 photos
Item 1 of 3
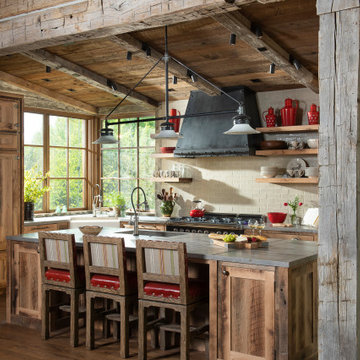
Inspiration for a country l-shaped kitchen in Other with a farmhouse sink, shaker cabinets, distressed cabinets, beige splashback, subway tile splashback, medium hardwood floors, with island and grey benchtop.
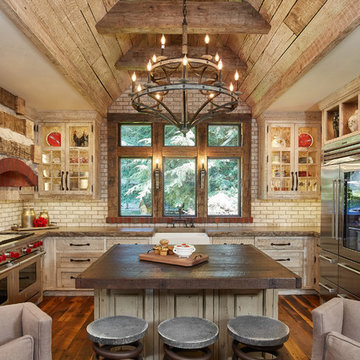
The most notable design component is the exceptional use of reclaimed wood throughout nearly every application. Sourced from not only one, but two different Indiana barns, this hand hewn and rough sawn wood is used in a variety of applications including custom cabinetry with a white glaze finish, dark stained window casing, butcher block island countertop and handsome woodwork on the fireplace mantel, range hood, and ceiling. Underfoot, Oak wood flooring is salvaged from a tobacco barn, giving it its unique tone and rich shine that comes only from the unique process of drying and curing tobacco.
Photo Credit: Ashley Avila
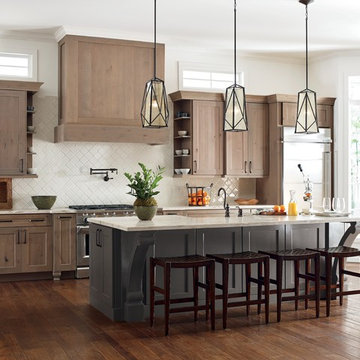
Fog and Black Fox finishes perfectly compliment the Sloan cabinet door style in a kitchen design that is casual with a trend forward feel.
Photo of a large contemporary galley open plan kitchen in Other with shaker cabinets, distressed cabinets, granite benchtops, white splashback, stainless steel appliances, medium hardwood floors, with island and brown floor.
Photo of a large contemporary galley open plan kitchen in Other with shaker cabinets, distressed cabinets, granite benchtops, white splashback, stainless steel appliances, medium hardwood floors, with island and brown floor.
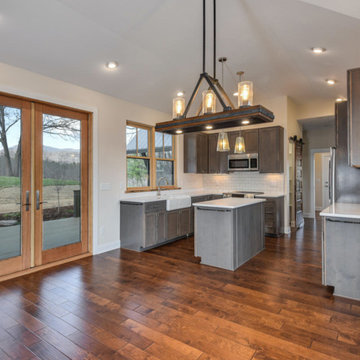
Perfectly settled in the shade of three majestic oak trees, this timeless homestead evokes a deep sense of belonging to the land. The Wilson Architects farmhouse design riffs on the agrarian history of the region while employing contemporary green technologies and methods. Honoring centuries-old artisan traditions and the rich local talent carrying those traditions today, the home is adorned with intricate handmade details including custom site-harvested millwork, forged iron hardware, and inventive stone masonry. Welcome family and guests comfortably in the detached garage apartment. Enjoy long range views of these ancient mountains with ample space, inside and out.
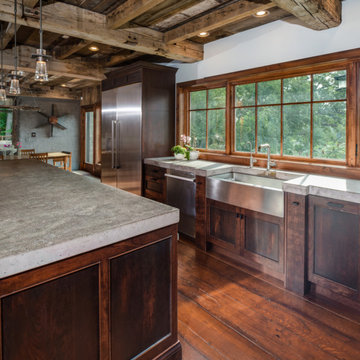
Phoenix Photographic
This is an example of a large country l-shaped eat-in kitchen in Detroit with a farmhouse sink, beaded inset cabinets, distressed cabinets, concrete benchtops, white splashback, subway tile splashback, stainless steel appliances, medium hardwood floors, with island, brown floor and grey benchtop.
This is an example of a large country l-shaped eat-in kitchen in Detroit with a farmhouse sink, beaded inset cabinets, distressed cabinets, concrete benchtops, white splashback, subway tile splashback, stainless steel appliances, medium hardwood floors, with island, brown floor and grey benchtop.
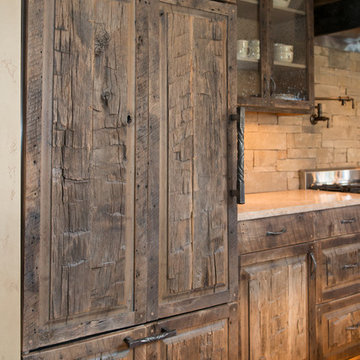
Large country l-shaped eat-in kitchen in Other with shaker cabinets, distressed cabinets, limestone benchtops, brown splashback, stone tile splashback, coloured appliances, medium hardwood floors, with island and brown floor.
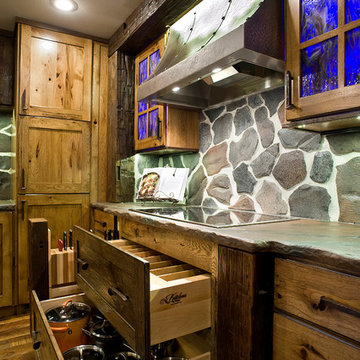
Cipher Imaging
This is an example of a mid-sized country l-shaped eat-in kitchen in Other with a farmhouse sink, shaker cabinets, distressed cabinets, concrete benchtops, grey splashback, stone slab splashback, stainless steel appliances, medium hardwood floors and with island.
This is an example of a mid-sized country l-shaped eat-in kitchen in Other with a farmhouse sink, shaker cabinets, distressed cabinets, concrete benchtops, grey splashback, stone slab splashback, stainless steel appliances, medium hardwood floors and with island.
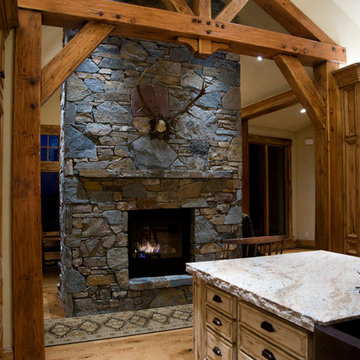
Photo of a mid-sized country eat-in kitchen in Other with distressed cabinets, granite benchtops, medium hardwood floors and with island.
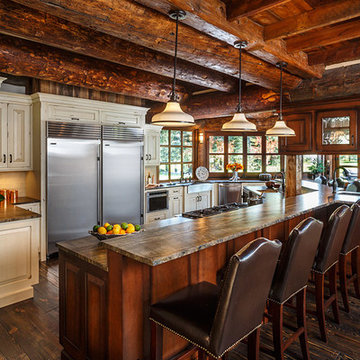
We completely demolished the existing Kitchen and transformed the outdated feel into this gorgeous Kitchen which is highly funcitonaly for large numbers of cooks and guests. Photo by Chris Marona
Tim Flanagan Architect
Veritas General Contractor
Finewood Interiors for cabinetry
Light and Tile Art for lighting and tile and counter tops.
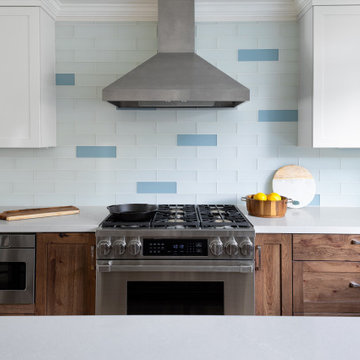
This professional Dacor range was the crowning jewel of this beautiful kitchen. As a true foody, the range was a very important decision in this kitchen renovation.
Kate Falconer Photography
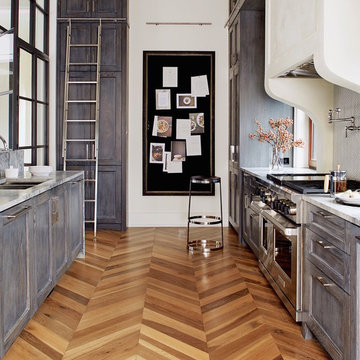
Lauren Rubenstein
Transitional galley eat-in kitchen in Atlanta with recessed-panel cabinets, white splashback, ceramic splashback, stainless steel appliances, medium hardwood floors, with island, a double-bowl sink and distressed cabinets.
Transitional galley eat-in kitchen in Atlanta with recessed-panel cabinets, white splashback, ceramic splashback, stainless steel appliances, medium hardwood floors, with island, a double-bowl sink and distressed cabinets.
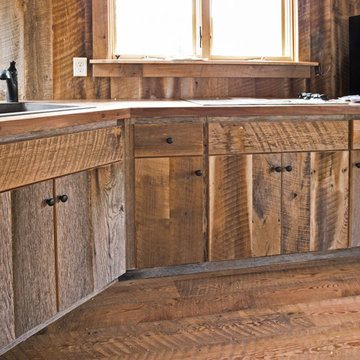
Rustic 480 sq. ft. cabin in the Blue Ridge Mountains near Asheville, NC. Build with a combination of standard and rough-sawn framing materials. Special touches include custom-built kitchen cabinets of barn wood, wide-plank flooring of reclaimed Heart Pine, a ships ladder made from rough-sawn Hemlock, and a porch constructed entirely of weather resistant Locust.
Builder: River Birch Builders
Photography: William Britten williambritten.com
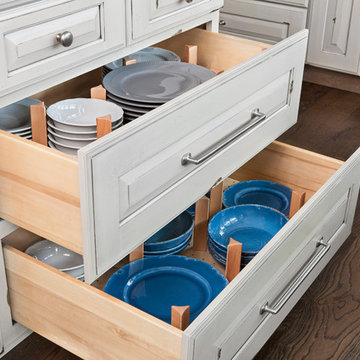
Photo courtesy of Jim McVeigh. Dura Supreme Bella Heritage F. Photography by Beth Singer.
Country kitchen in Other with raised-panel cabinets, distressed cabinets, quartz benchtops, grey splashback, ceramic splashback, stainless steel appliances, medium hardwood floors, with island and brown floor.
Country kitchen in Other with raised-panel cabinets, distressed cabinets, quartz benchtops, grey splashback, ceramic splashback, stainless steel appliances, medium hardwood floors, with island and brown floor.
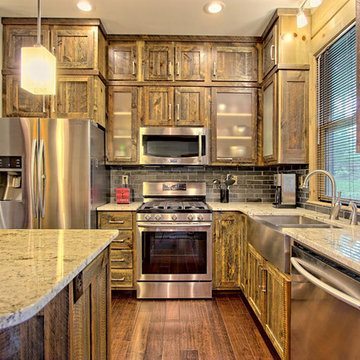
Kurtis Miller Photography, kmpics.com
Rough Sawn cabinets with a double glazing process contrast the frosted glass cabinet doors and nickel hardware. Gives a whole different take on a log home kitchen. Modernizing without drifting to far from its rustic base.
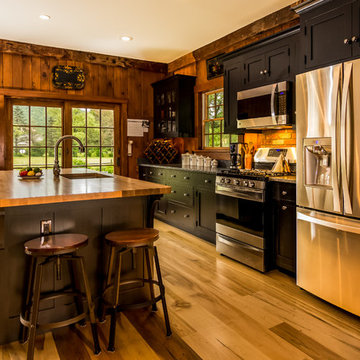
Nectar Digital Media - Adam Donati
Photo of a country kitchen in Burlington with an undermount sink, shaker cabinets, distressed cabinets, granite benchtops, brick splashback, stainless steel appliances, medium hardwood floors and with island.
Photo of a country kitchen in Burlington with an undermount sink, shaker cabinets, distressed cabinets, granite benchtops, brick splashback, stainless steel appliances, medium hardwood floors and with island.
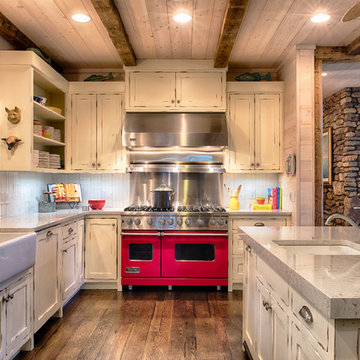
Scott Amundson
Design ideas for a mid-sized country l-shaped eat-in kitchen in Minneapolis with with island, a farmhouse sink, shaker cabinets, distressed cabinets, quartzite benchtops, white splashback, ceramic splashback, stainless steel appliances and medium hardwood floors.
Design ideas for a mid-sized country l-shaped eat-in kitchen in Minneapolis with with island, a farmhouse sink, shaker cabinets, distressed cabinets, quartzite benchtops, white splashback, ceramic splashback, stainless steel appliances and medium hardwood floors.
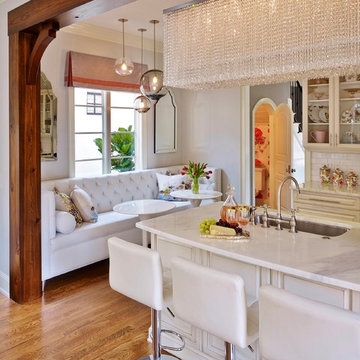
Custom crystal chandelier, handblown glass pendants, and white leather banquette round out this chic kitchen and dining area.
Taylor Architectural Photography
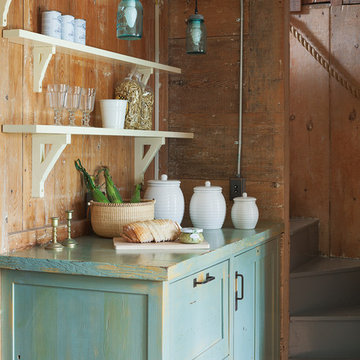
Sam Oberter Photography
Small eclectic u-shaped separate kitchen in Providence with recessed-panel cabinets, distressed cabinets, wood benchtops, brown splashback, medium hardwood floors and no island.
Small eclectic u-shaped separate kitchen in Providence with recessed-panel cabinets, distressed cabinets, wood benchtops, brown splashback, medium hardwood floors and no island.
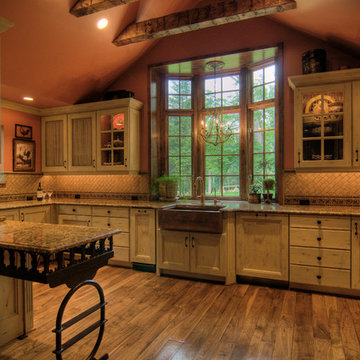
This home previously had a very small window above the sink area. We removed the existing window, increased the width,height and shape to add a bay window This addition increased the amount of natural light and the view available. The hand scraped beams were added to enhance the overall essence of the home. The floor is also hand scraped, distressed 3/5/7 mingle with a french bleed.
www.press1photos.com
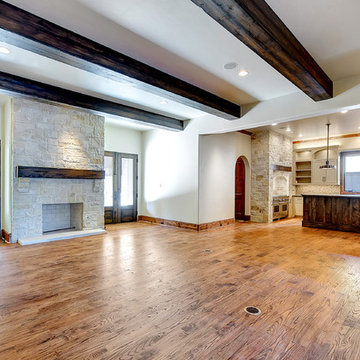
Imagery Intelligence
Design ideas for a country l-shaped eat-in kitchen in Dallas with an undermount sink, shaker cabinets, distressed cabinets, granite benchtops, multi-coloured splashback, stone tile splashback, stainless steel appliances, medium hardwood floors and with island.
Design ideas for a country l-shaped eat-in kitchen in Dallas with an undermount sink, shaker cabinets, distressed cabinets, granite benchtops, multi-coloured splashback, stone tile splashback, stainless steel appliances, medium hardwood floors and with island.
Kitchen with Distressed Cabinets and Medium Hardwood Floors Design Ideas
1