Kitchen with Medium Hardwood Floors and Multi-Coloured Floor Design Ideas
Refine by:
Budget
Sort by:Popular Today
101 - 120 of 2,277 photos
Item 1 of 3
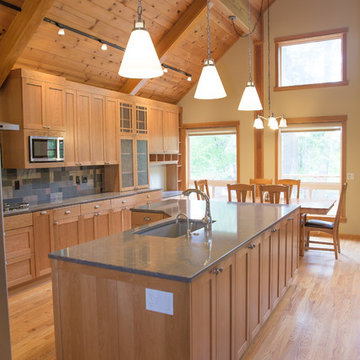
Our clients wanted to update their kitchen and create more storage space. They also needed a desk area in the kitchen and a display area for family keepsakes. With small children, they were not using the breakfast bar on the island, so we chose when redesigning the island to add storage instead of having the countertop overhang for seating. We extended the height of the cabinetry also. A desk area with 2 file drawers and mail sorting cubbies was created so the homeowners could have a place to organize their bills, charge their electronics, and pay bills. We also installed 2 plugs into the narrow bookcase to the right of the desk area with USB plugs for charging phones and tablets.
Our clients chose a cherry craftsman cabinet style with simple cups and knobs in brushed stainless steel. For the countertops, Silestone Copper Mist was chosen. It is a gorgeous slate blue hue with copper flecks. To compliment this choice, I custom designed this slate backsplash using multiple colors of slate. This unique, natural stone, geometric backsplash complemented the countertops and the cabinetry style perfectly.
We installed a pot filler over the cooktop and a pull-out spice cabinet to the right of the cooktop. To utilize counterspace, the microwave was installed into a wall cabinet to the right of the cooktop. We moved the sink and dishwasher into the island and placed a pull-out garbage and recycling drawer to the left of the sink. An appliance lift was also installed for a Kitchenaid mixer to be stored easily without ever having to lift it.
To improve the lighting in the kitchen and great room which has a vaulted pine tongue and groove ceiling, we designed and installed hollow beams to run the electricity through from the kitchen to the fireplace. For the island we installed 3 pendants and 4 down lights to provide ample lighting at the island. All lighting was put onto dimmer switches. We installed new down lighting along the cooktop wall. For the great room, we installed track lighting and attached it to the sides of the beams and used directional lights to provide lighting for the great room and to light up the fireplace.
The beautiful home in the woods, now has an updated, modern kitchen and fantastic lighting which our clients love.
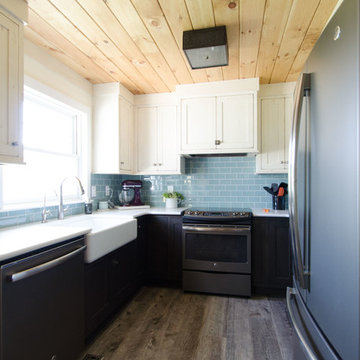
Showplace Wood Product Cabinets in Rustic Alder Peppercorn Gray Wash, and Paint Grade Soft Cream Vintage Finishes.
This is an example of a small country u-shaped separate kitchen in New York with a farmhouse sink, white cabinets, quartz benchtops, glass tile splashback, stainless steel appliances, medium hardwood floors, with island and multi-coloured floor.
This is an example of a small country u-shaped separate kitchen in New York with a farmhouse sink, white cabinets, quartz benchtops, glass tile splashback, stainless steel appliances, medium hardwood floors, with island and multi-coloured floor.
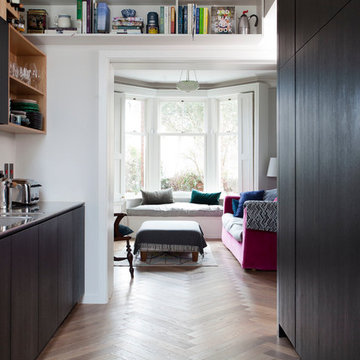
Rory Corrigan
Inspiration for a mid-sized contemporary l-shaped open plan kitchen in Dublin with an integrated sink, flat-panel cabinets, dark wood cabinets, stainless steel benchtops, metallic splashback, glass sheet splashback, panelled appliances, medium hardwood floors, a peninsula and multi-coloured floor.
Inspiration for a mid-sized contemporary l-shaped open plan kitchen in Dublin with an integrated sink, flat-panel cabinets, dark wood cabinets, stainless steel benchtops, metallic splashback, glass sheet splashback, panelled appliances, medium hardwood floors, a peninsula and multi-coloured floor.
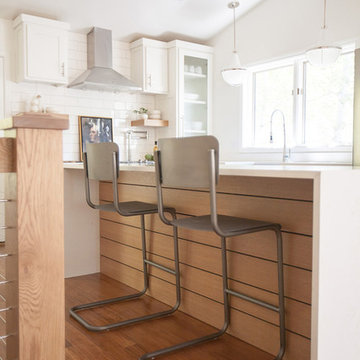
For this vacation home, a complete gut job was needed in order to fit the lifestyle and needs of this young family of four and their guests. The narrow floor plan created unique challenges, but we maximized its full potential. The result was a warm but modern design with plenty of storage and seating.
One of the biggest challenges was making sure everyone had a place to sit in the kitchen. The space between the kitchen and staircase was limiting, but with sleek modern chairs that tuck away, we were able to allow for traffic patterns and seat all of the children.
To accommodate any vacation extras, an extra wide space near the kitchen and bathroom was transformed into additional shelving. We installed floor-to-ceiling cabinets that offer plenty of space for everyone’s belongings.
A clean design was a must, so we opted for a more modern look. We used Benjamin Moore's "Simply White" as the foundation, putting it on the walls and cabinets, and coordinating the countertops and backsplash. To make the home more welcoming, we used natural wood on the island and floating shelves. The wood was coordinated with the floor, creating a cohesive interior.
Project designed by Star Valley, Wyoming interior design firm Tawna Allred Interiors. They also serve Alpine, Auburn, Bedford, Etna, Freedom, Freedom, Grover, Thayne, Turnerville, Swan Valley, and Jackson Hole, Wyoming
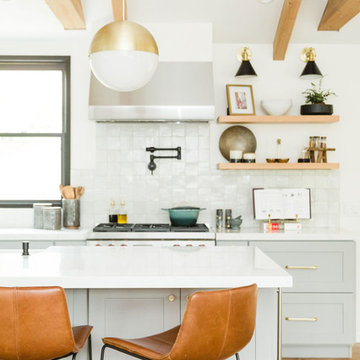
This modern farmhouse kitchen remodel in Leucadia features a combination of gray lower cabinets and white uppers with brass hardware and pendant lights. White oak floating shelves and leather counter stools add warmth and texture to the space. We used matte black fixtures to compliment the windows and tied them in with the wall sconces.
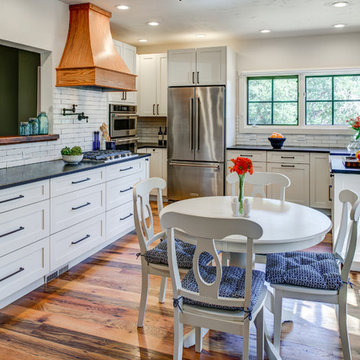
Treve Johnson Photography
Photo of a mid-sized country u-shaped eat-in kitchen in San Francisco with a farmhouse sink, shaker cabinets, white cabinets, quartz benchtops, white splashback, subway tile splashback, stainless steel appliances, medium hardwood floors, no island and multi-coloured floor.
Photo of a mid-sized country u-shaped eat-in kitchen in San Francisco with a farmhouse sink, shaker cabinets, white cabinets, quartz benchtops, white splashback, subway tile splashback, stainless steel appliances, medium hardwood floors, no island and multi-coloured floor.
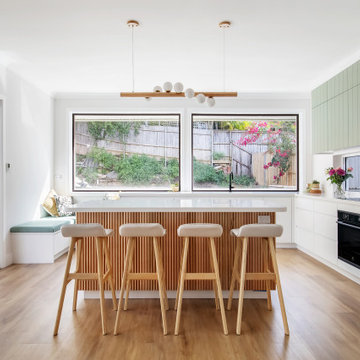
Mid-sized contemporary l-shaped open plan kitchen in Sydney with a double-bowl sink, open cabinets, green cabinets, quartz benchtops, white splashback, glass sheet splashback, black appliances, medium hardwood floors, with island, multi-coloured floor and white benchtop.
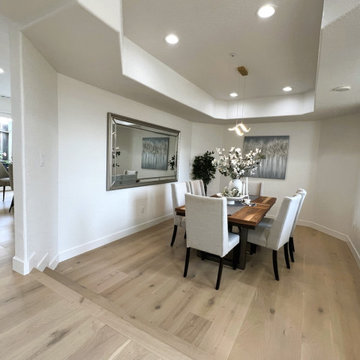
This glamorous & elegant kitchen is like a dream come true! Timeless custom shaker cabinetry, Carrara marble countertop with the honey bronze hardware. This kitchen not only looks tremendous but delivers functionality and an excellent place for entertaining & gathering.
This is a Design-Build project by Kitchen Inspiration Inc.
Custom Cabinetry: Sollera Fine Cabinetry
Countertop: Natrual Stone
Hardware: Top Knobs
Flooring: Engineer Flooring
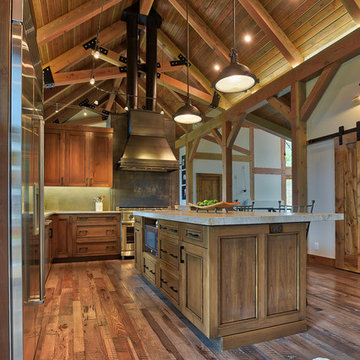
Deb Cochrane Photography
Design ideas for a large industrial l-shaped eat-in kitchen in Denver with an undermount sink, shaker cabinets, medium wood cabinets, granite benchtops, grey splashback, ceramic splashback, stainless steel appliances, medium hardwood floors, with island, multi-coloured floor and beige benchtop.
Design ideas for a large industrial l-shaped eat-in kitchen in Denver with an undermount sink, shaker cabinets, medium wood cabinets, granite benchtops, grey splashback, ceramic splashback, stainless steel appliances, medium hardwood floors, with island, multi-coloured floor and beige benchtop.
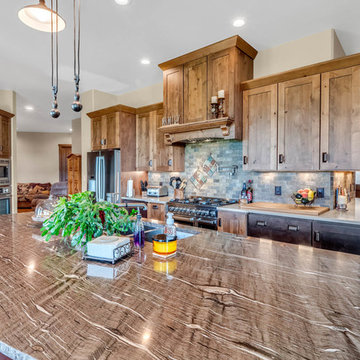
3 House Media
Photo of a mid-sized country kitchen in Denver with an undermount sink, recessed-panel cabinets, dark wood cabinets, granite benchtops, multi-coloured splashback, stone tile splashback, stainless steel appliances, medium hardwood floors, with island, multi-coloured floor and multi-coloured benchtop.
Photo of a mid-sized country kitchen in Denver with an undermount sink, recessed-panel cabinets, dark wood cabinets, granite benchtops, multi-coloured splashback, stone tile splashback, stainless steel appliances, medium hardwood floors, with island, multi-coloured floor and multi-coloured benchtop.
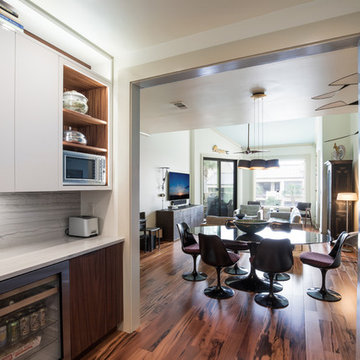
Miralis Upper Cabinets: "Similacquer"
Slab Door- High Gloss
Color: Milk Shake
Door profile D3511 - all hinges are soft close.
Miralis Base and Tall cabinets
panels for dishwasher and refrigerator in Slab Veneer Color: Walnut N-500 Natural Lacquer 35 degree sheen.
Countertop: Slab of White Macaubas.
Appliances by Bosch.
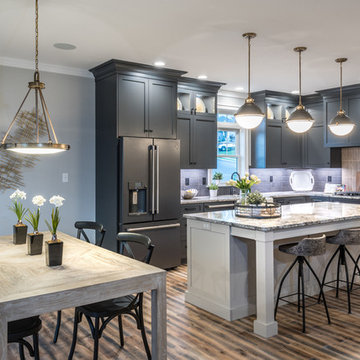
Alan Wycheck Photography
The kitchen features painted cabinetry, grand 8" island, granite countertops and GE Cafe Slate appliances.
Design ideas for a mid-sized arts and crafts l-shaped open plan kitchen in Other with a farmhouse sink, recessed-panel cabinets, grey cabinets, granite benchtops, grey splashback, ceramic splashback, stainless steel appliances, medium hardwood floors, with island, multi-coloured floor and multi-coloured benchtop.
Design ideas for a mid-sized arts and crafts l-shaped open plan kitchen in Other with a farmhouse sink, recessed-panel cabinets, grey cabinets, granite benchtops, grey splashback, ceramic splashback, stainless steel appliances, medium hardwood floors, with island, multi-coloured floor and multi-coloured benchtop.
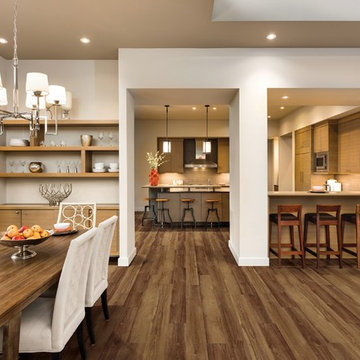
Photos provided by manufacturers/suppliers.
Photo of a large contemporary eat-in kitchen in Nashville with medium hardwood floors and multi-coloured floor.
Photo of a large contemporary eat-in kitchen in Nashville with medium hardwood floors and multi-coloured floor.
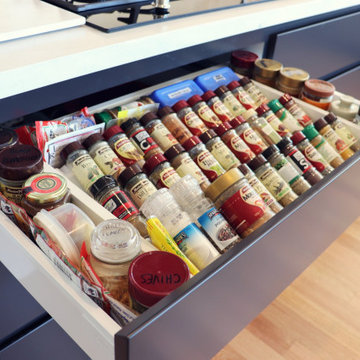
A significant transformation to the layout allowed this room to evolve into a multi function space. With precise allocation of appliances, generous proportions to the island bench; which extends around to create a comfortable dining space and clean lines, this open plan kitchen and living area will be the envy of all entertainers!
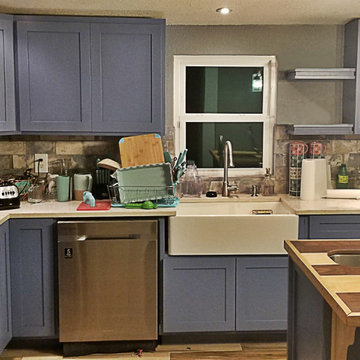
Kitchen remodel and install.
Inspiration for a mid-sized country l-shaped eat-in kitchen in Austin with a farmhouse sink, shaker cabinets, blue cabinets, wood benchtops, grey splashback, stone tile splashback, stainless steel appliances, medium hardwood floors, with island, multi-coloured floor and multi-coloured benchtop.
Inspiration for a mid-sized country l-shaped eat-in kitchen in Austin with a farmhouse sink, shaker cabinets, blue cabinets, wood benchtops, grey splashback, stone tile splashback, stainless steel appliances, medium hardwood floors, with island, multi-coloured floor and multi-coloured benchtop.
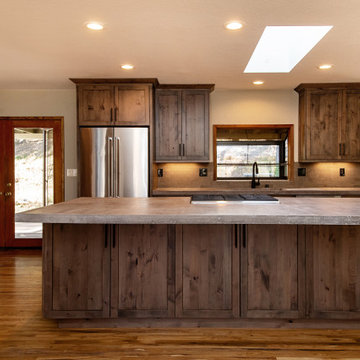
Design ideas for a large country galley open plan kitchen in Sacramento with an undermount sink, shaker cabinets, medium wood cabinets, concrete benchtops, grey splashback, stone tile splashback, stainless steel appliances, medium hardwood floors, with island, multi-coloured floor and grey benchtop.
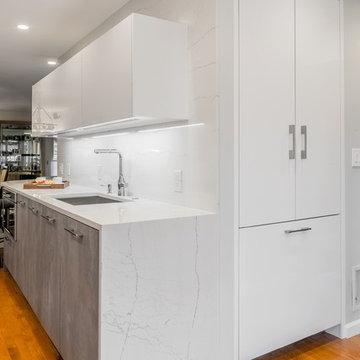
Divine Design Center
Photography by: Keitaro Yoshioka
Small modern galley eat-in kitchen in Boston with an undermount sink, flat-panel cabinets, grey cabinets, quartz benchtops, multi-coloured splashback, stone slab splashback, panelled appliances, medium hardwood floors, multi-coloured floor and white benchtop.
Small modern galley eat-in kitchen in Boston with an undermount sink, flat-panel cabinets, grey cabinets, quartz benchtops, multi-coloured splashback, stone slab splashback, panelled appliances, medium hardwood floors, multi-coloured floor and white benchtop.
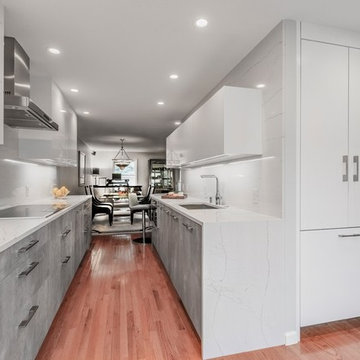
Divine Design Center
Photography by: Keitaro Yoshioka
This is an example of a small modern galley eat-in kitchen in Boston with an undermount sink, flat-panel cabinets, grey cabinets, quartz benchtops, multi-coloured splashback, stone slab splashback, panelled appliances, medium hardwood floors, multi-coloured floor and white benchtop.
This is an example of a small modern galley eat-in kitchen in Boston with an undermount sink, flat-panel cabinets, grey cabinets, quartz benchtops, multi-coloured splashback, stone slab splashback, panelled appliances, medium hardwood floors, multi-coloured floor and white benchtop.
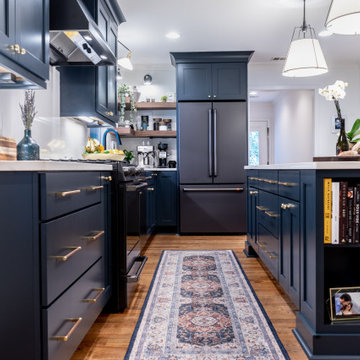
Inspiration for a mid-sized modern l-shaped eat-in kitchen in Atlanta with an undermount sink, shaker cabinets, blue cabinets, quartz benchtops, white splashback, engineered quartz splashback, black appliances, medium hardwood floors, with island, multi-coloured floor and white benchtop.
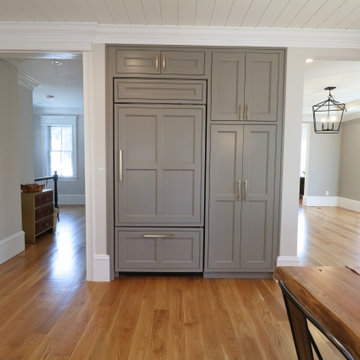
A beautiful kitchen design with the help of
Suzanne Schultz Design
Fabio Construction
theAttiasGroup
Design ideas for a large country l-shaped eat-in kitchen in Boston with a farmhouse sink, beaded inset cabinets, grey cabinets, quartz benchtops, white splashback, ceramic splashback, stainless steel appliances, medium hardwood floors, with island, multi-coloured floor and white benchtop.
Design ideas for a large country l-shaped eat-in kitchen in Boston with a farmhouse sink, beaded inset cabinets, grey cabinets, quartz benchtops, white splashback, ceramic splashback, stainless steel appliances, medium hardwood floors, with island, multi-coloured floor and white benchtop.
Kitchen with Medium Hardwood Floors and Multi-Coloured Floor Design Ideas
6