Kitchen with Medium Hardwood Floors and Multi-Coloured Floor Design Ideas
Refine by:
Budget
Sort by:Popular Today
141 - 160 of 2,277 photos
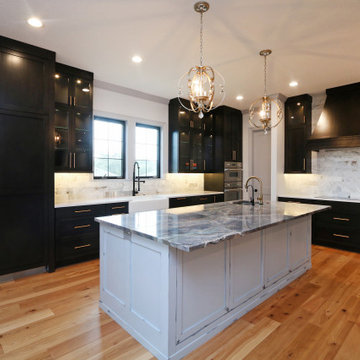
Elegant and modern kitchen with custom cabinetry and hood in charcoal, with light gray island, stunning stone island and back splash.
This is an example of a large mediterranean l-shaped open plan kitchen in Orlando with recessed-panel cabinets, dark wood cabinets, multi-coloured splashback, black appliances, medium hardwood floors, with island, multi-coloured floor, multi-coloured benchtop, marble splashback, an undermount sink and quartzite benchtops.
This is an example of a large mediterranean l-shaped open plan kitchen in Orlando with recessed-panel cabinets, dark wood cabinets, multi-coloured splashback, black appliances, medium hardwood floors, with island, multi-coloured floor, multi-coloured benchtop, marble splashback, an undermount sink and quartzite benchtops.
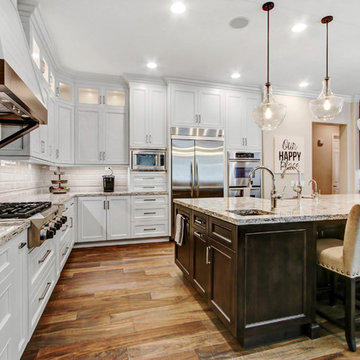
Inspiration for a large country l-shaped open plan kitchen in Los Angeles with an undermount sink, recessed-panel cabinets, white cabinets, quartz benchtops, grey splashback, ceramic splashback, stainless steel appliances, medium hardwood floors, with island, multi-coloured floor and multi-coloured benchtop.
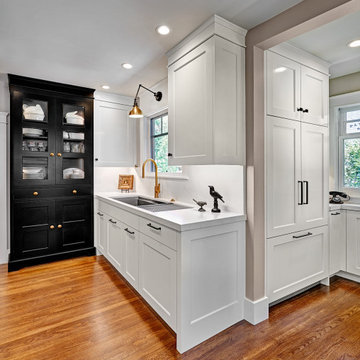
In this kitchen, we wanted to tie in the classic black and white palette to the homes character. To do so, the home's original molding details were recreated throughout crown molding and doorways. We incorporated brushed brass and matte black hardware, as well as sand-in-place oak flooring.
Our client wanted to continue her tradition of giving her grandchildren weekly gourmet cooking and baking lessons. A paneled refrigerator was designed into the back nook of the kitchen, opening up treasured countertop space for cooking, prepping, and gourmet baked-good preparation. The lowered countertop area create an ideal baking station.
To make use of the countertop space, we installed a large 3' galley workstation with dry dock. An elegant gloss black and brass range ties into the classic charm of this 1910's bungalow. The adjacent dining nook is the perfect place for morning coffee and a fresh baked croissant.
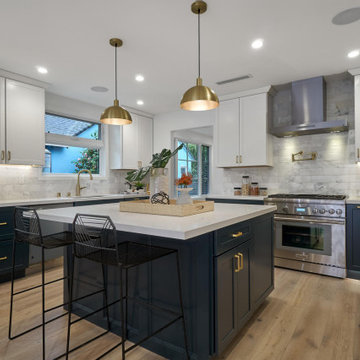
Navy and White kitchen with gold accents
Mid-sized modern u-shaped separate kitchen in Los Angeles with an undermount sink, shaker cabinets, blue cabinets, quartzite benchtops, multi-coloured splashback, marble splashback, stainless steel appliances, medium hardwood floors, with island, multi-coloured floor and white benchtop.
Mid-sized modern u-shaped separate kitchen in Los Angeles with an undermount sink, shaker cabinets, blue cabinets, quartzite benchtops, multi-coloured splashback, marble splashback, stainless steel appliances, medium hardwood floors, with island, multi-coloured floor and white benchtop.
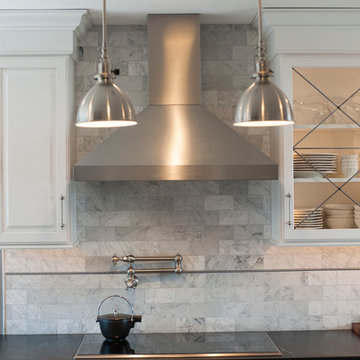
John Welsh
This is an example of a small traditional l-shaped separate kitchen in Philadelphia with a farmhouse sink, white cabinets, soapstone benchtops, panelled appliances, medium hardwood floors, with island, multi-coloured floor and black benchtop.
This is an example of a small traditional l-shaped separate kitchen in Philadelphia with a farmhouse sink, white cabinets, soapstone benchtops, panelled appliances, medium hardwood floors, with island, multi-coloured floor and black benchtop.
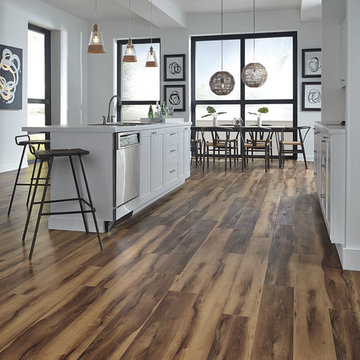
Design ideas for a mid-sized contemporary u-shaped eat-in kitchen in Tampa with an undermount sink, recessed-panel cabinets, white cabinets, quartz benchtops, stainless steel appliances, medium hardwood floors, with island, multi-coloured floor and white benchtop.
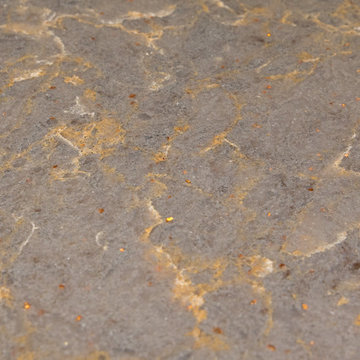
Our clients wanted to update their kitchen and create more storage space. They also needed a desk area in the kitchen and a display area for family keepsakes. With small children, they were not using the breakfast bar on the island, so we chose when redesigning the island to add storage instead of having the countertop overhang for seating. We extended the height of the cabinetry also. A desk area with 2 file drawers and mail sorting cubbies was created so the homeowners could have a place to organize their bills, charge their electronics, and pay bills. We also installed 2 plugs into the narrow bookcase to the right of the desk area with USB plugs for charging phones and tablets.
Our clients chose a cherry craftsman cabinet style with simple cups and knobs in brushed stainless steel. For the countertops, Silestone Copper Mist was chosen. It is a gorgeous slate blue hue with copper flecks. To compliment this choice, I custom designed this slate backsplash using multiple colors of slate. This unique, natural stone, geometric backsplash complemented the countertops and the cabinetry style perfectly.
We installed a pot filler over the cooktop and a pull-out spice cabinet to the right of the cooktop. To utilize counterspace, the microwave was installed into a wall cabinet to the right of the cooktop. We moved the sink and dishwasher into the island and placed a pull-out garbage and recycling drawer to the left of the sink. An appliance lift was also installed for a Kitchenaid mixer to be stored easily without ever having to lift it.
To improve the lighting in the kitchen and great room which has a vaulted pine tongue and groove ceiling, we designed and installed hollow beams to run the electricity through from the kitchen to the fireplace. For the island we installed 3 pendants and 4 down lights to provide ample lighting at the island. All lighting was put onto dimmer switches. We installed new down lighting along the cooktop wall. For the great room, we installed track lighting and attached it to the sides of the beams and used directional lights to provide lighting for the great room and to light up the fireplace.
The beautiful home in the woods, now has an updated, modern kitchen and fantastic lighting which our clients love.
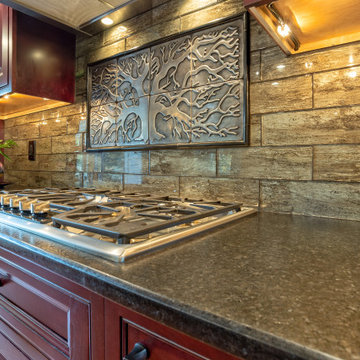
This beautiful Craftsman style kitchen feature Brighton Inset Cherry raise panel door style. With bookend pantries it just makes for a spacious cooking area. Also a larger island it is perfect workspace for a second cook, as well as a eating area for the the family. Soapstone tops in the cooking area and granite on the island with stone back splash just makes this a show kitchen for any home.
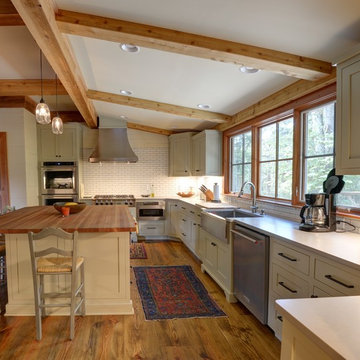
JR Rhodenizer
Inspiration for a large country u-shaped open plan kitchen in Atlanta with a farmhouse sink, shaker cabinets, grey cabinets, wood benchtops, white splashback, subway tile splashback, stainless steel appliances, medium hardwood floors, with island, multi-coloured floor and brown benchtop.
Inspiration for a large country u-shaped open plan kitchen in Atlanta with a farmhouse sink, shaker cabinets, grey cabinets, wood benchtops, white splashback, subway tile splashback, stainless steel appliances, medium hardwood floors, with island, multi-coloured floor and brown benchtop.
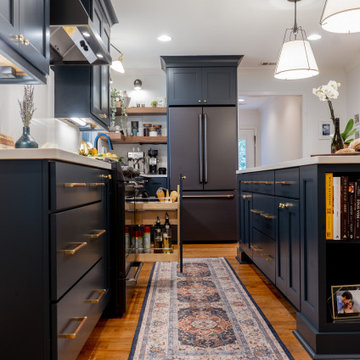
Design ideas for a mid-sized modern l-shaped eat-in kitchen in Atlanta with an undermount sink, shaker cabinets, blue cabinets, quartz benchtops, white splashback, engineered quartz splashback, black appliances, medium hardwood floors, with island, multi-coloured floor and white benchtop.
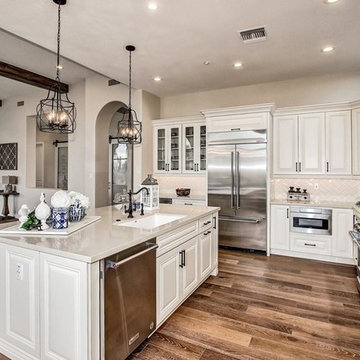
Inspiration for a mid-sized transitional l-shaped open plan kitchen in Phoenix with a single-bowl sink, raised-panel cabinets, white cabinets, quartzite benchtops, beige splashback, ceramic splashback, stainless steel appliances, medium hardwood floors, with island and multi-coloured floor.
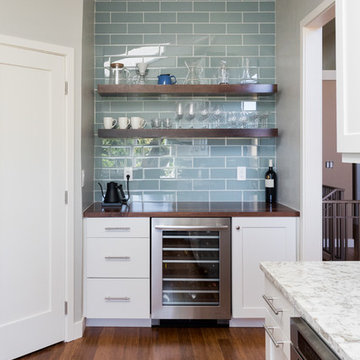
Minimal, white shaker cabinets brighten the room and help to solidify that mid-century modern feel my clients were seeking. However, my clients’ personality and that of the space shines through in the subway tiles’ pop of color. OK – maybe it’s a little more than a pop of color, but it takes this kitchen to the next level. The shiny, blue tile is an unexpected move that completely transforms this space.
Material choice in this project had more of a significance because the kitchen’s shape and size didn’t change and was still rather confined.
Because of this, the layout needed to be organized purposefully, leaving the real transformation up to the material.Material choice in this project had more of a significance because the kitchen’s shape and size didn’t change and was still rather confined.
Because of this, the layout needed to be organized purposefully, leaving the real transformation up to the material.
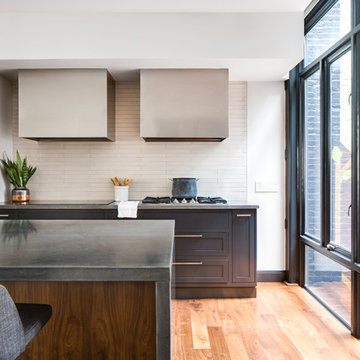
Chad Mellon
Design ideas for a large transitional galley eat-in kitchen in Cincinnati with an integrated sink, shaker cabinets, grey cabinets, concrete benchtops, white splashback, subway tile splashback, stainless steel appliances, medium hardwood floors, with island, multi-coloured floor and grey benchtop.
Design ideas for a large transitional galley eat-in kitchen in Cincinnati with an integrated sink, shaker cabinets, grey cabinets, concrete benchtops, white splashback, subway tile splashback, stainless steel appliances, medium hardwood floors, with island, multi-coloured floor and grey benchtop.
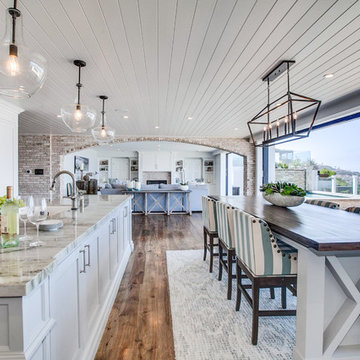
Photo of an expansive beach style galley open plan kitchen in Los Angeles with shaker cabinets, grey cabinets, marble benchtops, medium hardwood floors, multiple islands, multi-coloured floor and multi-coloured benchtop.
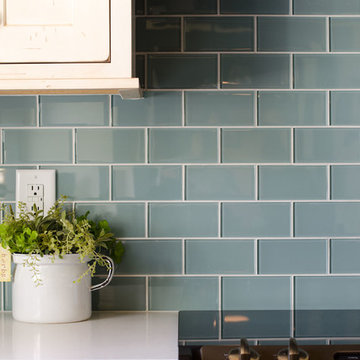
Showplace Wood Product Cabinets in Rustic Alder Peppercorn Gray Wash, and Paint Grade Soft Cream Vintage Finishes.
Photo of a small country u-shaped separate kitchen in New York with a farmhouse sink, white cabinets, quartz benchtops, glass tile splashback, stainless steel appliances, medium hardwood floors, with island and multi-coloured floor.
Photo of a small country u-shaped separate kitchen in New York with a farmhouse sink, white cabinets, quartz benchtops, glass tile splashback, stainless steel appliances, medium hardwood floors, with island and multi-coloured floor.
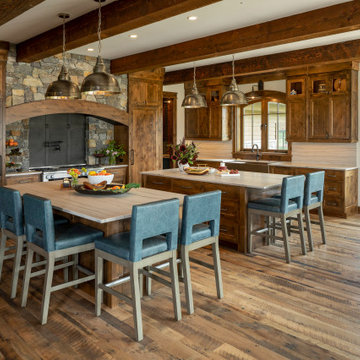
Incredible double island entertaining kitchen. Rustic douglas fir beams accident this open kitchen with a focal feature of a stone cooktop and steel backsplash.
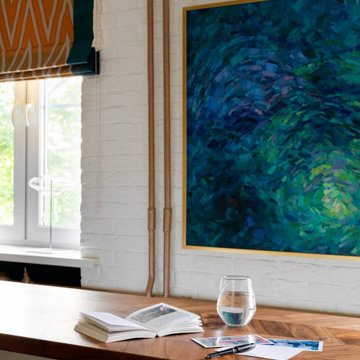
Миниатюрная квартира-студия площадью 28 метров в Москве с гардеробной комнатой, просторной кухней-гостиной и душевой комнатой с естественным освещением.
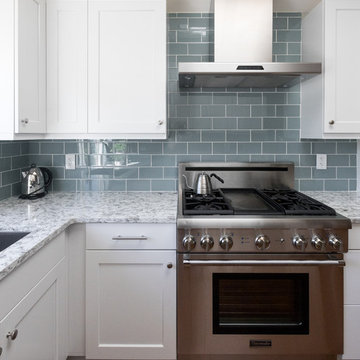
Minimal, white shaker cabinets brighten the room and help to solidify that mid-century modern feel my clients were seeking. However, my clients’ personality and that of the space shines through in the subway tiles’ pop of color. OK – maybe it’s a little more than a pop of color, but it takes this kitchen to the next level. The shiny, blue tile is an unexpected move that completely transforms this space.
Material choice in this project had more of a significance because the kitchen’s shape and size didn’t change and was still rather confined.
Because of this, the layout needed to be organized purposefully, leaving the real transformation up to the material.Material choice in this project had more of a significance because the kitchen’s shape and size didn’t change and was still rather confined.
Because of this, the layout needed to be organized purposefully, leaving the real transformation up to the material.
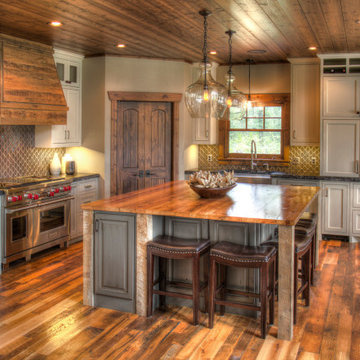
Design ideas for a mid-sized country l-shaped open plan kitchen in Minneapolis with a farmhouse sink, raised-panel cabinets, blue cabinets, wood benchtops, grey splashback, glass tile splashback, stainless steel appliances, medium hardwood floors, with island, multi-coloured floor and multi-coloured benchtop.
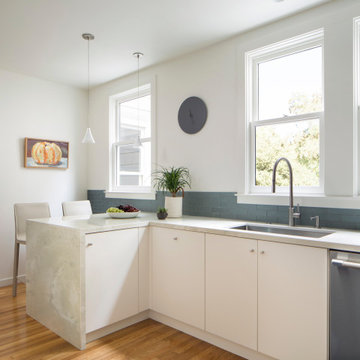
The L-shaped marble counter provides seating and worktop space, while the under counter cabinetry expands storage options. A gooseneck faucet and under-mount sink matches the stainless steel dishwasher in front of a pair of sash windows. Can you imagine yourself enjoying the washing up here, while you entertain friends and family?
Kitchen with Medium Hardwood Floors and Multi-Coloured Floor Design Ideas
8