Kitchen with Open Cabinets and Medium Hardwood Floors Design Ideas
Refine by:
Budget
Sort by:Popular Today
1 - 20 of 1,243 photos

Inspiration for an asian single-wall open plan kitchen in Melbourne with open cabinets, wood benchtops, medium hardwood floors and exposed beam.
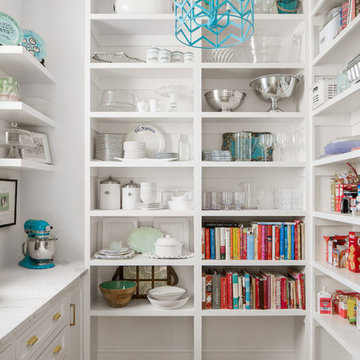
Transitional u-shaped kitchen pantry in Dallas with open cabinets, white cabinets, medium hardwood floors, brown floor and white benchtop.

Design ideas for a small traditional single-wall kitchen pantry in Chicago with an undermount sink, open cabinets, medium wood cabinets, wood benchtops, grey splashback, marble splashback, black appliances, medium hardwood floors, brown floor and brown benchtop.
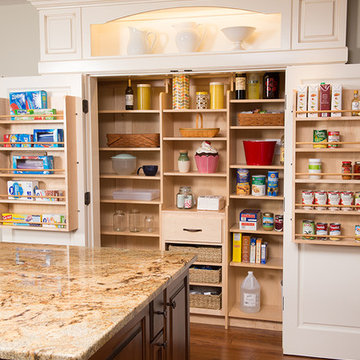
The new pantry is located where the old pantry was housed. The exisitng pantry contained standard wire shelves and bi-fold doors on a basic 18" deep closet. The homeowner wanted a place for deocorative storage, so without changing the footprint, we were able to create a more functional, more accessible and definitely more beautiful pantry!
Alex Claney Photography, LauraDesignCo for photo staging
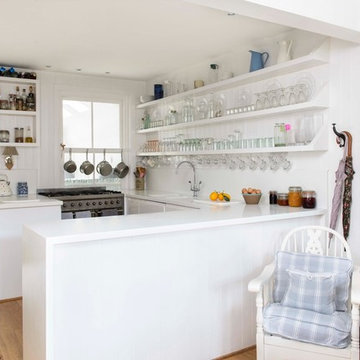
Design ideas for a small beach style u-shaped kitchen in Kent with open cabinets, white cabinets, medium hardwood floors, a peninsula and stainless steel appliances.
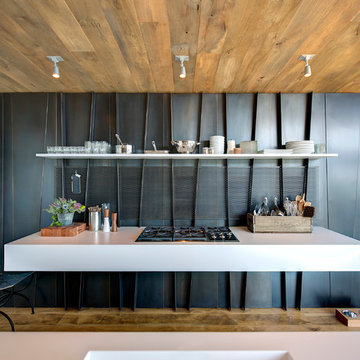
Bates Masi Architects LLC
Contemporary kitchen in New York with open cabinets, metal splashback and medium hardwood floors.
Contemporary kitchen in New York with open cabinets, metal splashback and medium hardwood floors.
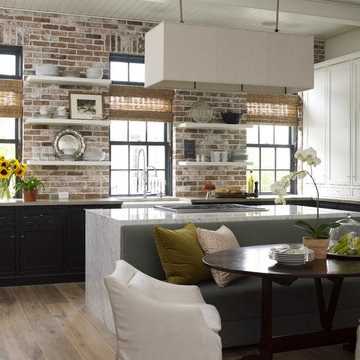
Transitional u-shaped eat-in kitchen in Houston with black cabinets, with island, medium hardwood floors and open cabinets.
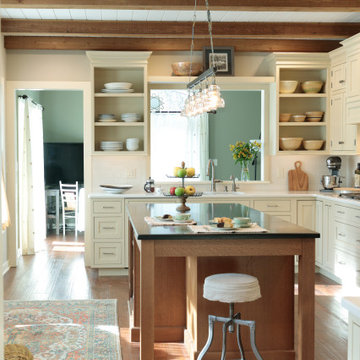
In this 100 year old farmhouse adding a pass through window opened up the space, allowing it to feel like an open concept but without the added construction of taking down a wall. Allowing the residence to be able to communicate and be a part of what is happening in the next room.
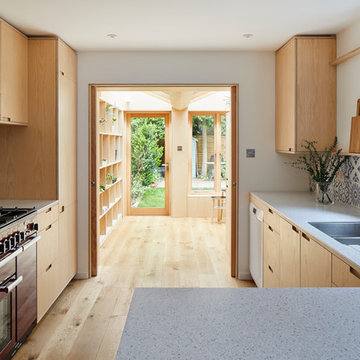
This 3 storey mid-terrace townhouse on the Harringay Ladder was in desperate need for some modernisation and general recuperation, having not been altered for several decades.
We were appointed to reconfigure and completely overhaul the outrigger over two floors which included new kitchen/dining and replacement conservatory to the ground with bathroom, bedroom & en-suite to the floor above.
Like all our projects we considered a variety of layouts and paid close attention to the form of the new extension to replace the uPVC conservatory to the rear garden. Conceived as a garden room, this space needed to be flexible forming an extension to the kitchen, containing utilities, storage and a nursery for plants but a space that could be closed off with when required, which led to discrete glazed pocket sliding doors to retain natural light.
We made the most of the north-facing orientation by adopting a butterfly roof form, typical to the London terrace, and introduced high-level clerestory windows, reaching up like wings to bring in morning and evening sunlight. An entirely bespoke glazed roof, double glazed panels supported by exposed Douglas fir rafters, provides an abundance of light at the end of the spacial sequence, a threshold space between the kitchen and the garden.
The orientation also meant it was essential to enhance the thermal performance of the un-insulated and damp masonry structure so we introduced insulation to the roof, floor and walls, installed passive ventilation which increased the efficiency of the external envelope.
A predominantly timber-based material palette of ash veneered plywood, for the garden room walls and new cabinets throughout, douglas fir doors and windows and structure, and an oak engineered floor all contribute towards creating a warm and characterful space.
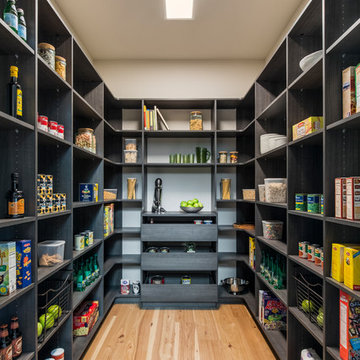
Photo by: David Papazian Photography
Photo of a contemporary u-shaped kitchen pantry in Portland with open cabinets, black cabinets, medium hardwood floors, no island and brown floor.
Photo of a contemporary u-shaped kitchen pantry in Portland with open cabinets, black cabinets, medium hardwood floors, no island and brown floor.
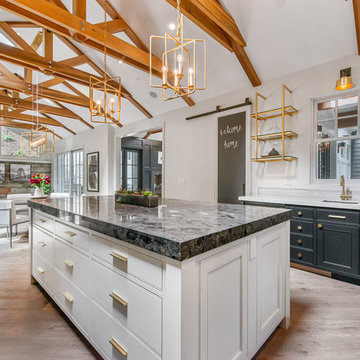
Inspiration for a mid-sized transitional u-shaped eat-in kitchen in San Francisco with black cabinets, marble benchtops, grey splashback, panelled appliances, with island, an undermount sink, open cabinets, stone slab splashback, medium hardwood floors and beige floor.
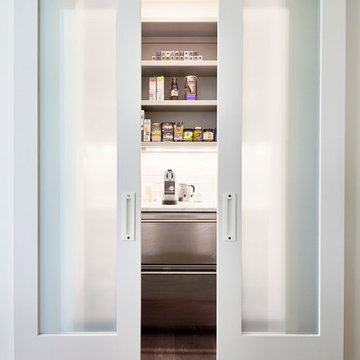
Photo by Kip Dawkins
This is an example of a large modern u-shaped kitchen pantry in Richmond with a double-bowl sink, white cabinets, soapstone benchtops, multi-coloured splashback, marble splashback, stainless steel appliances, medium hardwood floors, with island, beige floor and open cabinets.
This is an example of a large modern u-shaped kitchen pantry in Richmond with a double-bowl sink, white cabinets, soapstone benchtops, multi-coloured splashback, marble splashback, stainless steel appliances, medium hardwood floors, with island, beige floor and open cabinets.

Custom-built pantry shelves create an open space and allow you to find exactly what you need.
Inspiration for a traditional kitchen pantry with open cabinets, white cabinets and medium hardwood floors.
Inspiration for a traditional kitchen pantry with open cabinets, white cabinets and medium hardwood floors.
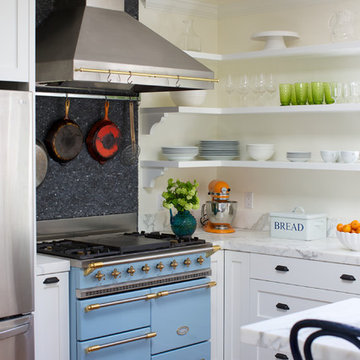
This is an example of a mid-sized transitional l-shaped eat-in kitchen in San Francisco with open cabinets, white cabinets, grey splashback, coloured appliances, medium hardwood floors and marble benchtops.
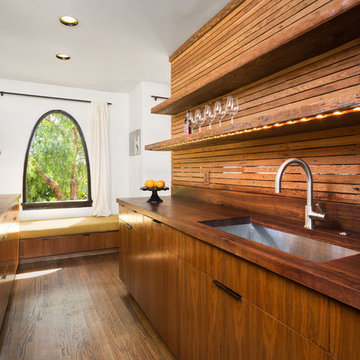
Kitchen. Photo by Clark Dugger
Small contemporary galley separate kitchen in Los Angeles with an undermount sink, open cabinets, medium wood cabinets, medium hardwood floors, wood benchtops, brown splashback, timber splashback, panelled appliances, no island and brown floor.
Small contemporary galley separate kitchen in Los Angeles with an undermount sink, open cabinets, medium wood cabinets, medium hardwood floors, wood benchtops, brown splashback, timber splashback, panelled appliances, no island and brown floor.
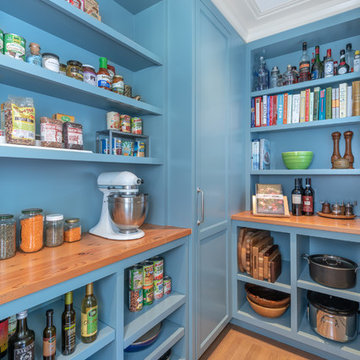
Ed Ritger Photography
This is an example of a transitional kitchen pantry in San Francisco with blue cabinets, open cabinets, wood benchtops, medium hardwood floors, brown floor and brown benchtop.
This is an example of a transitional kitchen pantry in San Francisco with blue cabinets, open cabinets, wood benchtops, medium hardwood floors, brown floor and brown benchtop.
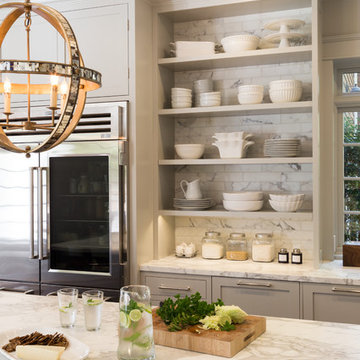
David Duncan Livingston
Photo of a large beach style eat-in kitchen in San Francisco with open cabinets, white splashback, stainless steel appliances, medium hardwood floors and with island.
Photo of a large beach style eat-in kitchen in San Francisco with open cabinets, white splashback, stainless steel appliances, medium hardwood floors and with island.
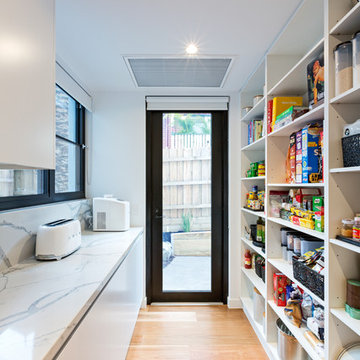
Photo of a contemporary kitchen in Melbourne with open cabinets, white splashback, medium hardwood floors, brown floor and white benchtop.
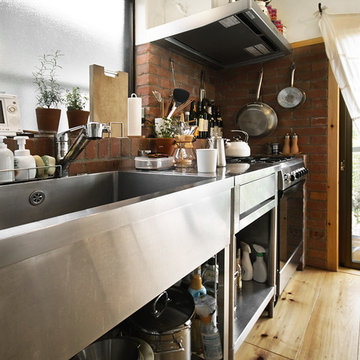
This is an example of a small contemporary single-wall open plan kitchen in Tokyo with an integrated sink, open cabinets, stainless steel benchtops, brown splashback, brick splashback, stainless steel appliances, medium hardwood floors, no island and beige floor.
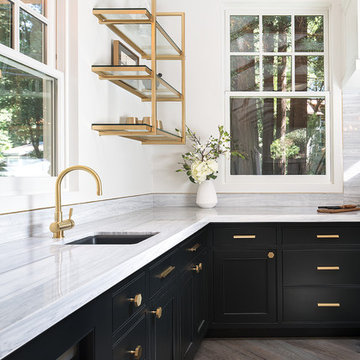
Johnathan Mitchell Photography
Design ideas for a mid-sized transitional u-shaped eat-in kitchen in San Francisco with panelled appliances, black cabinets, marble benchtops, grey splashback, with island, an undermount sink, open cabinets, stone slab splashback, medium hardwood floors and beige floor.
Design ideas for a mid-sized transitional u-shaped eat-in kitchen in San Francisco with panelled appliances, black cabinets, marble benchtops, grey splashback, with island, an undermount sink, open cabinets, stone slab splashback, medium hardwood floors and beige floor.
Kitchen with Open Cabinets and Medium Hardwood Floors Design Ideas
1