Kitchen with Medium Hardwood Floors Design Ideas
Refine by:
Budget
Sort by:Popular Today
101 - 120 of 344,351 photos
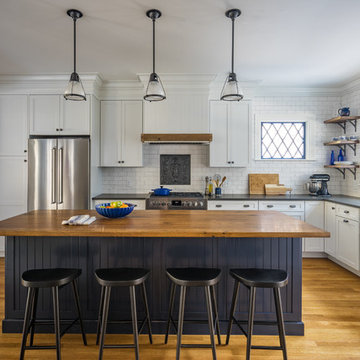
Eric Roth Photography
This is an example of a mid-sized country l-shaped eat-in kitchen in Boston with a farmhouse sink, shaker cabinets, white cabinets, quartz benchtops, white splashback, subway tile splashback, stainless steel appliances, medium hardwood floors and with island.
This is an example of a mid-sized country l-shaped eat-in kitchen in Boston with a farmhouse sink, shaker cabinets, white cabinets, quartz benchtops, white splashback, subway tile splashback, stainless steel appliances, medium hardwood floors and with island.
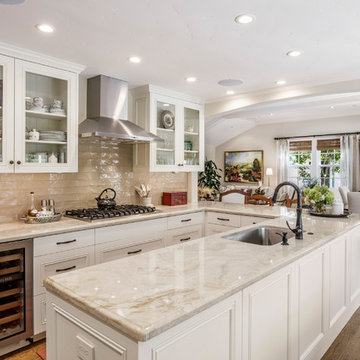
Feel a part of the party in this open concept kitchen. A built in wine fridge is a must have in the wine country, with quartzite counter tops and open cabinets in a light neutral color palette keeps this space from becoming heavy.
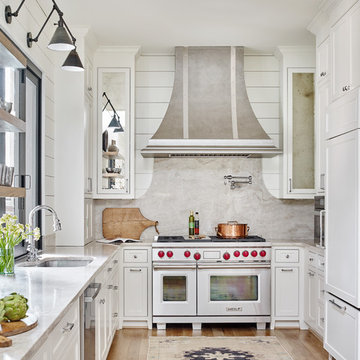
Emily Followill
Mid-sized country u-shaped eat-in kitchen in Atlanta with an undermount sink, white cabinets, stone slab splashback, medium hardwood floors, brown floor, recessed-panel cabinets, marble benchtops, white splashback, panelled appliances, white benchtop and no island.
Mid-sized country u-shaped eat-in kitchen in Atlanta with an undermount sink, white cabinets, stone slab splashback, medium hardwood floors, brown floor, recessed-panel cabinets, marble benchtops, white splashback, panelled appliances, white benchtop and no island.
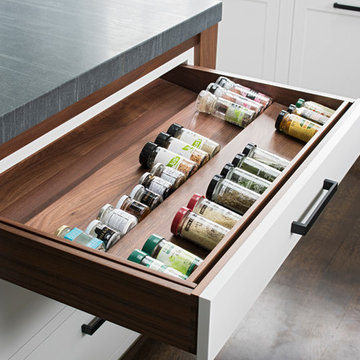
This spacious kitchen in Westchester County is flooded with light from huge windows on 3 sides of the kitchen plus two skylights in the vaulted ceiling. The dated kitchen was gutted and reconfigured to accommodate this large kitchen with crisp white cabinets and walls. Ship lap paneling on both walls and ceiling lends a casual-modern charm while stainless steel toe kicks, walnut accents and Pietra Cardosa limestone bring both cool and warm tones to this clean aesthetic. Kitchen design and custom cabinetry, built ins, walnut countertops and paneling by Studio Dearborn. Architect Frank Marsella. Interior design finishes by Tami Wassong Interior Design. Pietra cardosa limestone countertops and backsplash by Marble America. Appliances by Subzero; range hood insert by Best. Cabinetry color: Benjamin Moore Super White. Hardware by Top Knobs. Photography Adam Macchia.
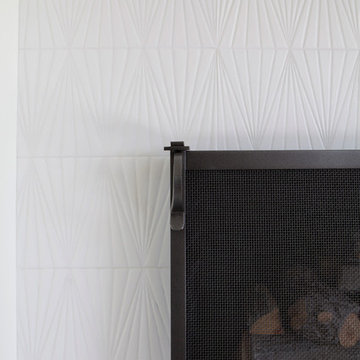
Marija Vidal Photographer, Andre Rothblatt Architecture, Aaron Gordon Construction, Fireclay Tile
Design ideas for a mid-sized transitional l-shaped eat-in kitchen in San Francisco with a drop-in sink, shaker cabinets, white cabinets, marble benchtops, white splashback, ceramic splashback, stainless steel appliances, medium hardwood floors and with island.
Design ideas for a mid-sized transitional l-shaped eat-in kitchen in San Francisco with a drop-in sink, shaker cabinets, white cabinets, marble benchtops, white splashback, ceramic splashback, stainless steel appliances, medium hardwood floors and with island.

Design ideas for a mid-sized transitional open plan kitchen in Raleigh with a farmhouse sink, shaker cabinets, white cabinets, quartzite benchtops, white splashback, subway tile splashback, stainless steel appliances, medium hardwood floors, with island, brown floor and multi-coloured benchtop.
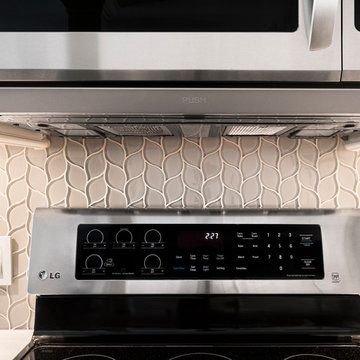
This is an example of a small transitional single-wall open plan kitchen in Chicago with a triple-bowl sink, recessed-panel cabinets, white cabinets, quartz benchtops, beige splashback, glass tile splashback, stainless steel appliances, medium hardwood floors, with island, brown floor and white benchtop.
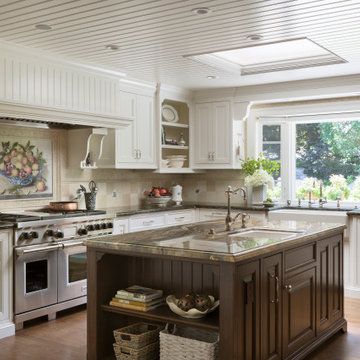
Inspiration for a traditional l-shaped kitchen in San Francisco with a farmhouse sink, recessed-panel cabinets, white cabinets, beige splashback, stainless steel appliances, medium hardwood floors, with island, brown floor and brown benchtop.
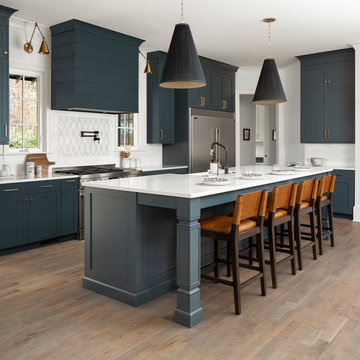
Photo of a large country l-shaped kitchen in Charlotte with a farmhouse sink, blue cabinets, quartz benchtops, white splashback, subway tile splashback, stainless steel appliances, medium hardwood floors, with island, brown floor, white benchtop and shaker cabinets.
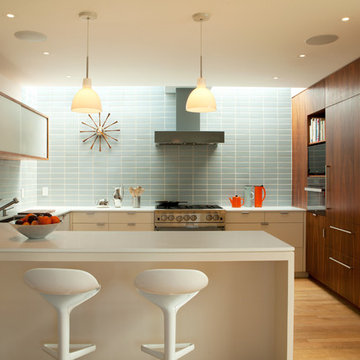
A modern mid-century house in the Los Feliz neighborhood of the Hollywood Hills, this was an extensive renovation. The house was brought down to its studs, new foundations poured, and many walls and rooms relocated and resized. The aim was to improve the flow through the house, to make if feel more open and light, and connected to the outside, both literally through a new stair leading to exterior sliding doors, and through new windows along the back that open up to canyon views. photos by Undine Prohl
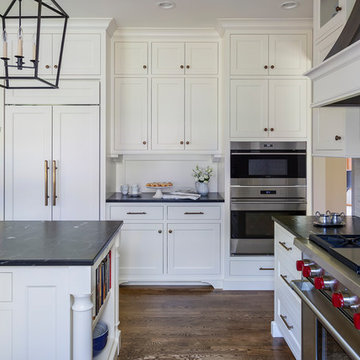
Cooking for Two
Location: Plymouth, MN, United States
Liz Schupanitz Designs
Photographed by: Andrea Rugg Photography
Design ideas for a mid-sized traditional l-shaped open plan kitchen in Minneapolis with a single-bowl sink, recessed-panel cabinets, white cabinets, granite benchtops, white splashback, ceramic splashback, stainless steel appliances, medium hardwood floors, with island and brown floor.
Design ideas for a mid-sized traditional l-shaped open plan kitchen in Minneapolis with a single-bowl sink, recessed-panel cabinets, white cabinets, granite benchtops, white splashback, ceramic splashback, stainless steel appliances, medium hardwood floors, with island and brown floor.
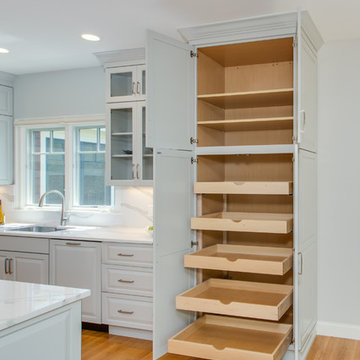
This kitchen was designed by Kathryn in our Braintree showroom. This beautiful kitchen remodel features Showplace raised-panel cabinets with a gray paint, gorgeous Cambria quartz countertops with a pencil edge and full height backsplash, Berenson hardware, and Sub-Zero appliances. Unique features in this kitchen include an extra large island, finished paneling on all visible ends, including the fridge, dishwasher, trash compactor, and ice maker, as well as a custom bench attached to the island with extra storage drawers.
Cabinets: Showplace Chesapeake
Finish: Gun Smoke/Peppercorn Gray Wash (bench)
Counter tops: Cambria Quartz
Color: Brittanicca
Edge: Pencil
Hardware: Berenson Vested Interest

Classic kitchen with green cabinets. Natural stone countertops with brass hardware and hardwood floors throughout. White Zellige tile backsplash with white appliances and floating shelves with pot filler.

The classic elements beautifully compliment the contemporary touches in a new kitchen that fits both the style of the home and the tastes of the homeowner. The artisan Zellige Tile juxtapose the classic Hicks pendents. A matte finish quartz countertop and a traditional white cabinet style anchor the room while the charcoal island adds interest.
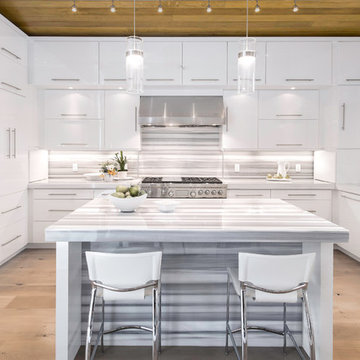
Micheal Yearout
Mid-sized modern u-shaped eat-in kitchen in Denver with a farmhouse sink, flat-panel cabinets, white cabinets, marble benchtops, grey splashback, stone slab splashback, stainless steel appliances, medium hardwood floors and with island.
Mid-sized modern u-shaped eat-in kitchen in Denver with a farmhouse sink, flat-panel cabinets, white cabinets, marble benchtops, grey splashback, stone slab splashback, stainless steel appliances, medium hardwood floors and with island.

Photo of a large transitional galley open plan kitchen in Philadelphia with a farmhouse sink, flat-panel cabinets, white cabinets, quartz benchtops, white splashback, porcelain splashback, panelled appliances, medium hardwood floors, with island, brown floor, white benchtop and timber.
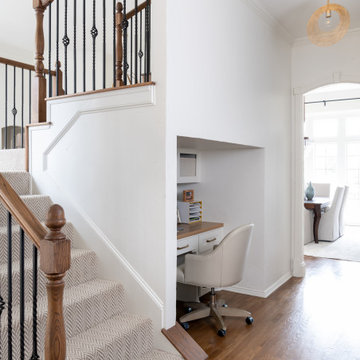
Inspiration for a mid-sized transitional l-shaped open plan kitchen in Dallas with a farmhouse sink, recessed-panel cabinets, white cabinets, quartzite benchtops, white splashback, ceramic splashback, stainless steel appliances, medium hardwood floors, with island and white benchtop.
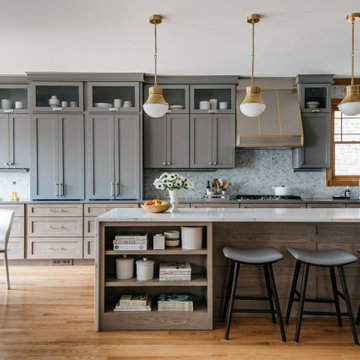
Transitional galley open plan kitchen in Denver with an undermount sink, shaker cabinets, quartz benchtops, marble splashback, panelled appliances, medium hardwood floors and a peninsula.
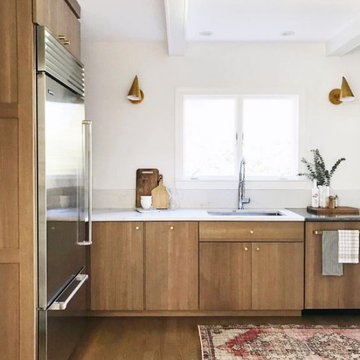
This is an example of a large contemporary l-shaped eat-in kitchen in Columbus with an undermount sink, flat-panel cabinets, medium wood cabinets, quartz benchtops, white splashback, stone slab splashback, stainless steel appliances, medium hardwood floors, brown floor and white benchtop.
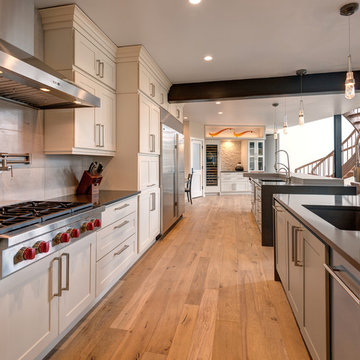
Transitional galley open plan kitchen in Denver with a double-bowl sink, shaker cabinets, white cabinets, quartz benchtops, beige splashback, stone tile splashback, stainless steel appliances, medium hardwood floors, multiple islands and brown floor.
Kitchen with Medium Hardwood Floors Design Ideas
6