Kitchen with Medium Hardwood Floors Design Ideas
Refine by:
Budget
Sort by:Popular Today
1 - 20 of 53 photos
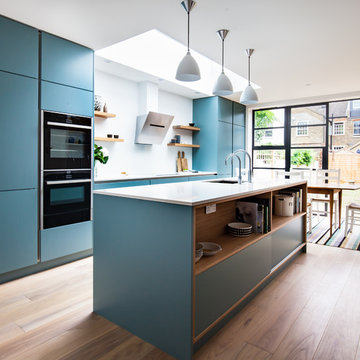
Anita Fraser
Inspiration for a large contemporary single-wall eat-in kitchen in London with an undermount sink, flat-panel cabinets, blue cabinets, quartzite benchtops, white splashback, glass sheet splashback, black appliances, medium hardwood floors and with island.
Inspiration for a large contemporary single-wall eat-in kitchen in London with an undermount sink, flat-panel cabinets, blue cabinets, quartzite benchtops, white splashback, glass sheet splashback, black appliances, medium hardwood floors and with island.
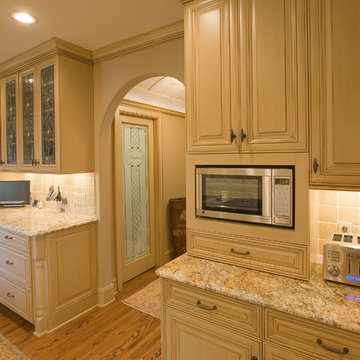
The Kitchen features Dura Supreme Alectra Cabinetry, new oak flooring, granite countertops, and Wolf / Sub-Zero Appliances. | Photography: Landmark Photography | Interior Design: Bruce Kading Interior Design
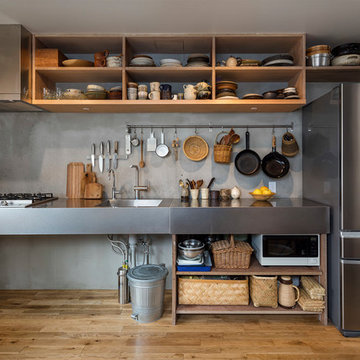
シンプルなデザインのシンクや業務用の棚など、機能性を第一に考えてコーディネイトしたキッチン。業務用の実務的なデザインと作家ものの器が調和している。
Industrial single-wall kitchen in Tokyo with an integrated sink, open cabinets, stainless steel benchtops, grey splashback, medium hardwood floors and brown floor.
Industrial single-wall kitchen in Tokyo with an integrated sink, open cabinets, stainless steel benchtops, grey splashback, medium hardwood floors and brown floor.
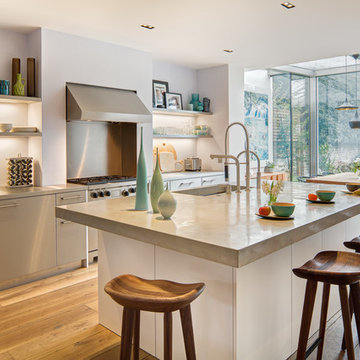
Contemporary open plan kitchen in London with an undermount sink, flat-panel cabinets, stainless steel cabinets, stainless steel appliances, medium hardwood floors, with island and concrete benchtops.
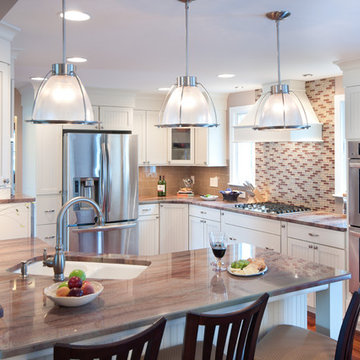
Complete Kitchen Remodel Designed by Interior Designer Nathan J. Reynolds and Installed by RI Kitchen & Bath.
phone: (508) 837 - 3972
email: nathan@insperiors.com
www.insperiors.com
An award-winning interior designer, Nathan won GOLD for the Residential Kitchen design category between $100,001.00 - $150,000.00 at the CotY – Contractor of The Year 2012 Awards, Eastern Massachusetts Region by NARI – National Association of the Remodeling Industry.
Photography Courtesy of © 2012 John Anderson Photography.
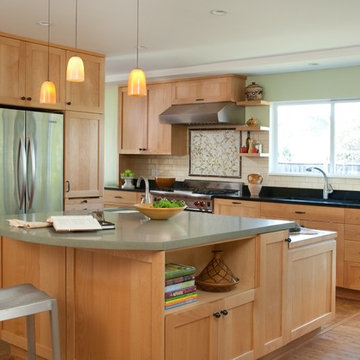
Photos by Lepere Studio
This is an example of a large traditional l-shaped eat-in kitchen in Santa Barbara with stainless steel appliances, light wood cabinets, white splashback, subway tile splashback, medium hardwood floors and with island.
This is an example of a large traditional l-shaped eat-in kitchen in Santa Barbara with stainless steel appliances, light wood cabinets, white splashback, subway tile splashback, medium hardwood floors and with island.
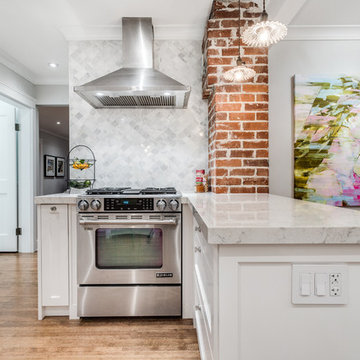
Photography: 360hometours.ca
A Charming Cape Cod Home in West Vancouver underwent a full renovation and redesign by Tina McCabe of McCabe Design & Interiors. The homeowners wanted to keep the original character of the home whilst giving their home a complete makeover. The kitchen space was expanded by opening up the kitchen and dining room, adding French doors off the kitchen to a new deck, and moving the powder room as much as the existing plumbing allowed. A custom kitchen design with custom cabinets and storage was created. A custom "princess bathroom" was created by adding more floor space from the adjacent bedroom and hallway, designing custom millworker, and specifying equisite tile from New Jersey. The home also received refinished hardwood floors, new moulding and millwork, pot lights throughout and custom lighting fixtures, wainscotting, and a new coat of paint. Finally, the laundry was moved upstairs from the basement for ease of use.
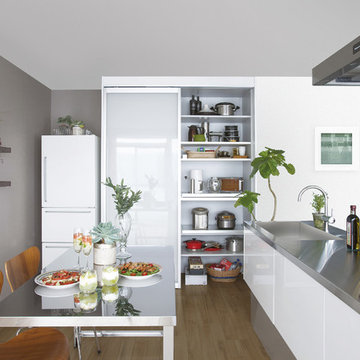
Design ideas for a contemporary single-wall eat-in kitchen in Other with an integrated sink, flat-panel cabinets, white cabinets, stainless steel benchtops, white appliances, medium hardwood floors and a peninsula.
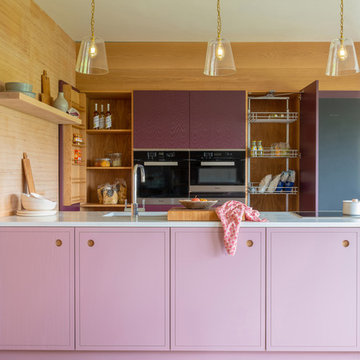
Tim Doyle
This is an example of a small contemporary galley kitchen in Other with a single-bowl sink, flat-panel cabinets, purple cabinets, quartzite benchtops, stainless steel appliances, medium hardwood floors, brown floor, white benchtop and a peninsula.
This is an example of a small contemporary galley kitchen in Other with a single-bowl sink, flat-panel cabinets, purple cabinets, quartzite benchtops, stainless steel appliances, medium hardwood floors, brown floor, white benchtop and a peninsula.
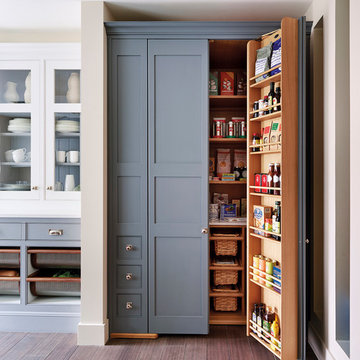
Sloane Square No.92 External Wall Cabinet.
Archway House No.106 External Base Cabinets.
Leadenhall No.118 Larder Exterior.
Kitchen by Smallbone of Devizes.
Smallbone’s Beaconsfield showroom.
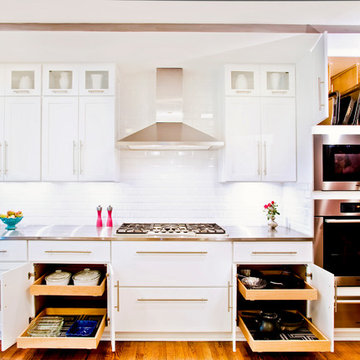
Featuring R.D. Henry & Company
This is an example of a mid-sized transitional single-wall kitchen in Chicago with shaker cabinets, white cabinets, white splashback, subway tile splashback, stainless steel appliances, stainless steel benchtops and medium hardwood floors.
This is an example of a mid-sized transitional single-wall kitchen in Chicago with shaker cabinets, white cabinets, white splashback, subway tile splashback, stainless steel appliances, stainless steel benchtops and medium hardwood floors.
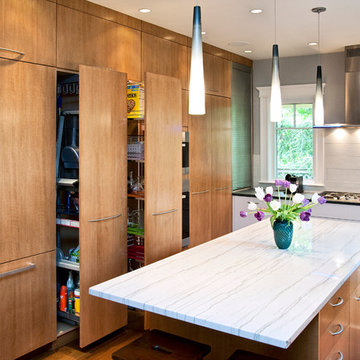
Two large 72"x16" flat panel pull-outs for pantry items and cleaning storage.
design: Marta Kruszelnicka
photo: Todd Gieg
This is an example of a mid-sized contemporary kitchen in Boston with flat-panel cabinets, medium wood cabinets, marble benchtops, white splashback, porcelain splashback, stainless steel appliances and medium hardwood floors.
This is an example of a mid-sized contemporary kitchen in Boston with flat-panel cabinets, medium wood cabinets, marble benchtops, white splashback, porcelain splashback, stainless steel appliances and medium hardwood floors.
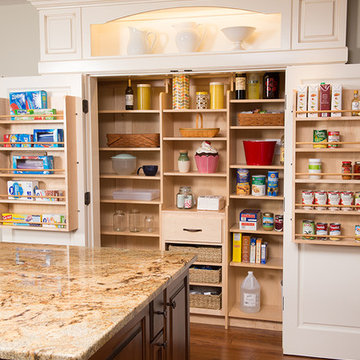
The new pantry is located where the old pantry was housed. The exisitng pantry contained standard wire shelves and bi-fold doors on a basic 18" deep closet. The homeowner wanted a place for deocorative storage, so without changing the footprint, we were able to create a more functional, more accessible and definitely more beautiful pantry!
Alex Claney Photography, LauraDesignCo for photo staging
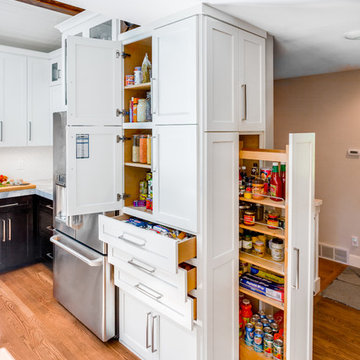
Holland Photography
Inspiration for a transitional kitchen in Seattle with shaker cabinets, white cabinets, stainless steel appliances and medium hardwood floors.
Inspiration for a transitional kitchen in Seattle with shaker cabinets, white cabinets, stainless steel appliances and medium hardwood floors.
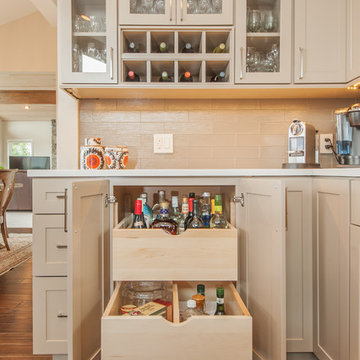
Drew Rice, Red Pants Studio
Inspiration for a transitional l-shaped open plan kitchen in Seattle with glass-front cabinets, beige cabinets, beige splashback, subway tile splashback, an undermount sink, quartzite benchtops, stainless steel appliances, medium hardwood floors, with island and brown floor.
Inspiration for a transitional l-shaped open plan kitchen in Seattle with glass-front cabinets, beige cabinets, beige splashback, subway tile splashback, an undermount sink, quartzite benchtops, stainless steel appliances, medium hardwood floors, with island and brown floor.
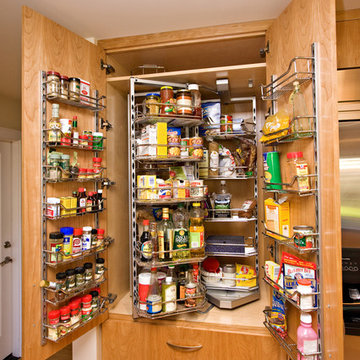
Kitchen Storage Pantry in Bay Area European Style Cabinetry made in our artisanal cabinet shop with a wonderful Hafele Gourmet Pantry for kitchen storage.
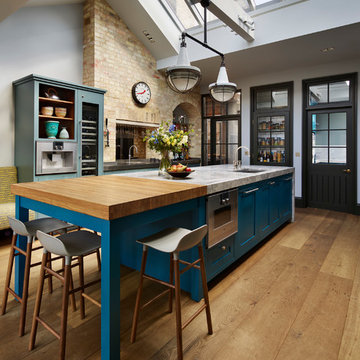
Roundhouse Classic matt lacquer bespoke kitchen in Little Green BBC 50 N 05 with island in Little Green BBC 24 D 05, Bianco Eclipsia quartz wall cladding. Work surfaces, on island; Bianco Eclipsia quartz with matching downstand, bar area; matt sanded stainless steel, island table worktop Spekva Bavarian Wholestave. Bar area; Bronze mirror splashback. Photography by Darren Chung.
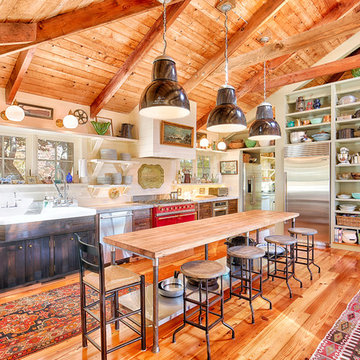
Bob Gothard
Large country l-shaped open plan kitchen in Boston with a drop-in sink, stainless steel appliances, medium hardwood floors and with island.
Large country l-shaped open plan kitchen in Boston with a drop-in sink, stainless steel appliances, medium hardwood floors and with island.
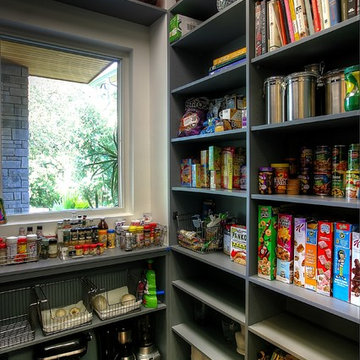
Photos by Alan K. Barley, AIA
Walk-in pantry, pantry with window, window, wood floor, screened in porch, Austin luxury home, Austin custom home, BarleyPfeiffer Architecture (Best of Houzz 2015 for Design) , BarleyPfeiffer, wood floors, sustainable design, sleek design, pro work, modern, low voc paint, interiors and consulting, house ideas, home planning, 5 star energy, high performance, green building, fun design, 5 star appliance, find a pro, family home, elegance, efficient, custom-made, comprehensive sustainable architects, barley & Pfeiffer architects, natural lighting, AustinTX, Barley & Pfeiffer Architects, professional services, green design, Screened-In porch, Austin luxury home, Austin custom home, BarleyPfeiffer Architecture, wood floors, sustainable design, sleek design, modern, low voc paint, interiors and consulting, house ideas, home planning, 5 star energy, high performance, green building, fun design, 5 star appliance, find a pro, family home, elegance, efficient, custom-made, comprehensive sustainable architects, natural lighting, Austin TX, Barley & Pfeiffer Architects, professional services, green design, curb appeal, LEED, AIA,
Featured in September 12th, 2014's Wall Street Journal http://online.wsj.com/articles/the-rise-of-the-super-pantry-1410449896
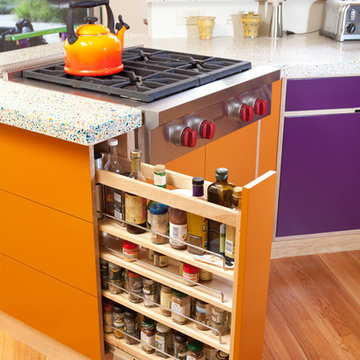
Design by Heather Tissue; construction by Green Goods
Kitchen remodel featuring carmelized strand woven bamboo plywood, maple plywood and paint grade cabinets, custom bamboo doors, handmade ceramic tile, custom concrete countertops
Kitchen with Medium Hardwood Floors Design Ideas
1