Kitchen with Louvered Cabinets and Medium Wood Cabinets Design Ideas
Refine by:
Budget
Sort by:Popular Today
1 - 20 of 306 photos
Item 1 of 3
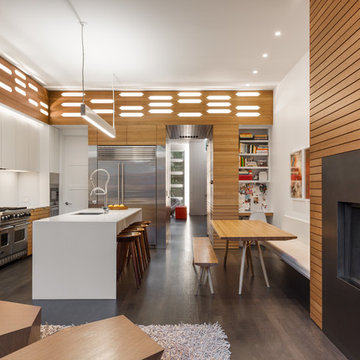
Photo by Paul Crosby
Design ideas for a mid-sized contemporary l-shaped open plan kitchen in Omaha with an undermount sink, louvered cabinets, medium wood cabinets, white splashback, stainless steel appliances, dark hardwood floors, with island, brown floor, white benchtop and quartz benchtops.
Design ideas for a mid-sized contemporary l-shaped open plan kitchen in Omaha with an undermount sink, louvered cabinets, medium wood cabinets, white splashback, stainless steel appliances, dark hardwood floors, with island, brown floor, white benchtop and quartz benchtops.
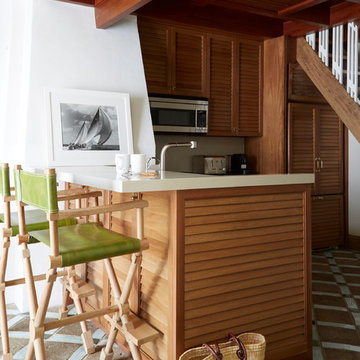
Stephen Johnson
Design ideas for a beach style l-shaped kitchen in New York with louvered cabinets, medium wood cabinets, stainless steel appliances and a peninsula.
Design ideas for a beach style l-shaped kitchen in New York with louvered cabinets, medium wood cabinets, stainless steel appliances and a peninsula.
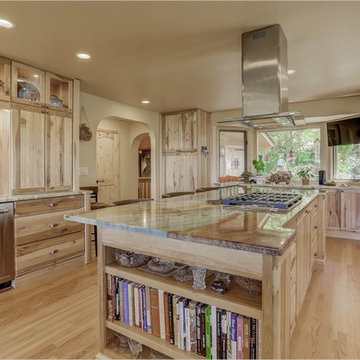
This kitchen remodel in the Colorado foothills features a warm mountain-rustic design with natural hickory cabinets and copper accents. Perhaps the best feature, though, is the panoramic view!
Medallion Cabinetry - Yukon door style, natural finish on hickory.
Design by Heather Evans, in partnership with Peak Construction Company.
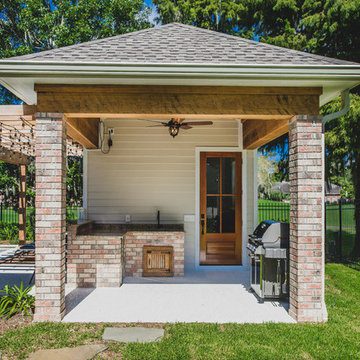
LazyEye Photography
Small traditional l-shaped eat-in kitchen in New Orleans with an undermount sink, louvered cabinets, medium wood cabinets, granite benchtops, beige splashback, stone slab splashback, stainless steel appliances, concrete floors and with island.
Small traditional l-shaped eat-in kitchen in New Orleans with an undermount sink, louvered cabinets, medium wood cabinets, granite benchtops, beige splashback, stone slab splashback, stainless steel appliances, concrete floors and with island.
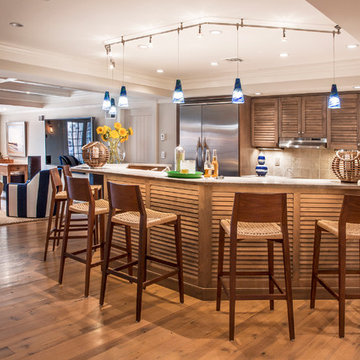
“Italian Kitchen” in basement, cabinetry by JL Design
Small traditional galley eat-in kitchen in New York with louvered cabinets, medium wood cabinets, solid surface benchtops, beige splashback, ceramic splashback, stainless steel appliances, medium hardwood floors and a peninsula.
Small traditional galley eat-in kitchen in New York with louvered cabinets, medium wood cabinets, solid surface benchtops, beige splashback, ceramic splashback, stainless steel appliances, medium hardwood floors and a peninsula.
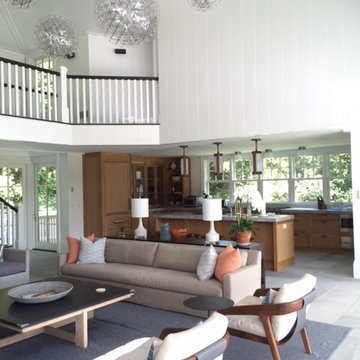
Inspiration for a large midcentury l-shaped open plan kitchen in New York with an undermount sink, louvered cabinets, medium wood cabinets, quartzite benchtops, stainless steel appliances, concrete floors, with island and grey floor.
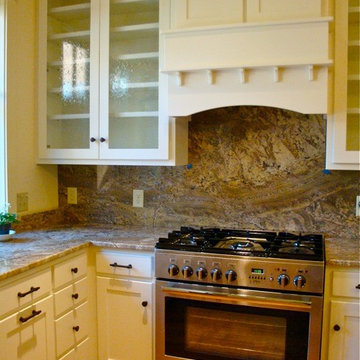
Photo of an arts and crafts u-shaped open plan kitchen in Other with a farmhouse sink, louvered cabinets, medium wood cabinets, soapstone benchtops, beige splashback and stainless steel appliances.
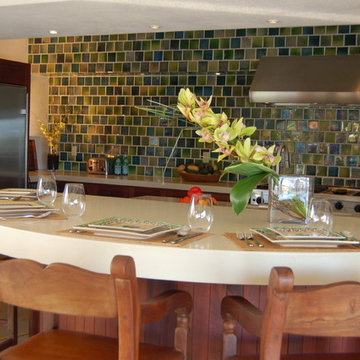
Wall hung cabinetry is absent in this Mexican kitchen. The irredescent backsplash tile is highlighted by the Honduran Mahogany base cabinets and caesarstone countertops. A contemporary kitchen with Mexican charm.
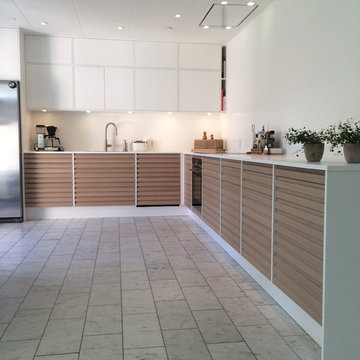
AUBO køkken i et mix af model Siena Mat Hvid & Latte Oak Line
Photo of a large scandinavian l-shaped kitchen in Other with medium wood cabinets, white splashback, no island, louvered cabinets, a drop-in sink, stainless steel appliances, grey floor and white benchtop.
Photo of a large scandinavian l-shaped kitchen in Other with medium wood cabinets, white splashback, no island, louvered cabinets, a drop-in sink, stainless steel appliances, grey floor and white benchtop.
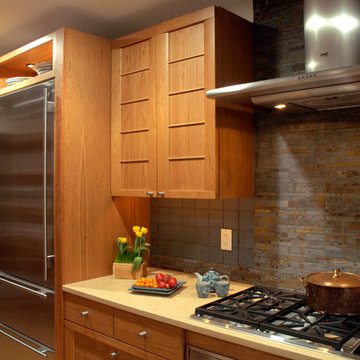
Washington DC Craftsman Kitchen Designed by #JGKB
http://www.gilmerkitchens.com/
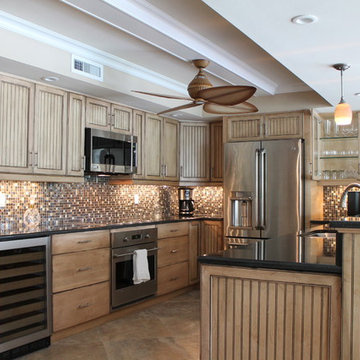
Kristi Pickard
This is an example of a mid-sized tropical u-shaped eat-in kitchen in Miami with an undermount sink, medium wood cabinets, granite benchtops, multi-coloured splashback, glass tile splashback, stainless steel appliances, travertine floors, with island and louvered cabinets.
This is an example of a mid-sized tropical u-shaped eat-in kitchen in Miami with an undermount sink, medium wood cabinets, granite benchtops, multi-coloured splashback, glass tile splashback, stainless steel appliances, travertine floors, with island and louvered cabinets.

#thevrindavanproject
ranjeet.mukherjee@gmail.com thevrindavanproject@gmail.com
https://www.facebook.com/The.Vrindavan.Project
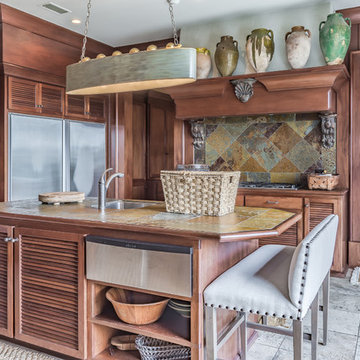
An Architectural and Interior Design Masterpiece! This luxurious waterfront estate resides on 4 acres of a private peninsula, surrounded by 3 sides of an expanse of water with unparalleled, panoramic views. 1500 ft of private white sand beach, private pier and 2 boat slips on Ono Harbor. Spacious, exquisite formal living room, dining room, large study/office with mahogany, built in bookshelves. Family Room with additional breakfast area. Guest Rooms share an additional Family Room. Unsurpassed Master Suite with water views of Bellville Bay and Bay St. John featuring a marble tub, custom tile outdoor shower, and dressing area. Expansive outdoor living areas showcasing a saltwater pool with swim up bar and fire pit. The magnificent kitchen offers access to a butler pantry, balcony and an outdoor kitchen with sitting area. This home features Brazilian Wood Floors and French Limestone Tiles throughout. Custom Copper handrails leads you to the crow's nest that offers 360degree views.
Photos: Shawn Seals, Fovea 360 LLC
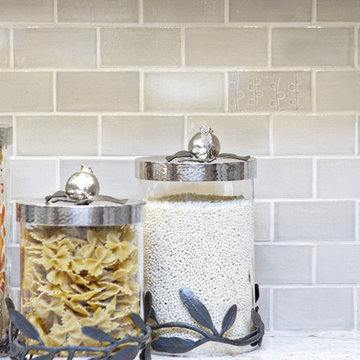
This lovely kitchen features our Light Grey Subway Tile. This classic color also has some of the most beautiful variation. Yes, that is all one color of glaze that presents itself in beautiful shades. Add some accents of our Beanstalk texture and you've got one beautiful kitchen.
2"x4" Subway Tile - 815 Light Grey
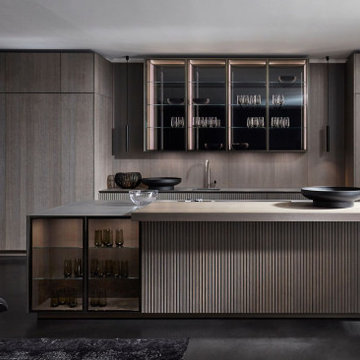
Cuisine résolument haut de gamme, design et équilibrée.
Luxueuse et qualitative, elle renferme énormément de pièces fonctionnelles qui lui confère une ergonomie remarquable.
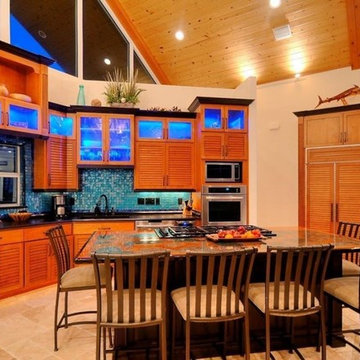
Photo courtesy of Zack Spurlock of Remax Elite
Inspiration for a mid-sized tropical u-shaped open plan kitchen in Orlando with an undermount sink, louvered cabinets, medium wood cabinets, granite benchtops, blue splashback, mosaic tile splashback, stainless steel appliances, limestone floors and with island.
Inspiration for a mid-sized tropical u-shaped open plan kitchen in Orlando with an undermount sink, louvered cabinets, medium wood cabinets, granite benchtops, blue splashback, mosaic tile splashback, stainless steel appliances, limestone floors and with island.
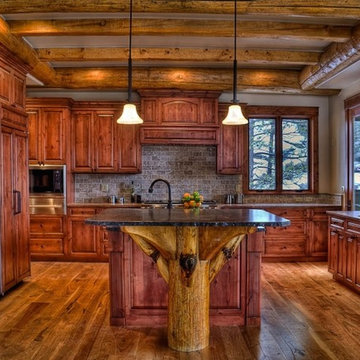
Large country u-shaped separate kitchen in Denver with a drop-in sink, louvered cabinets, medium wood cabinets, granite benchtops, grey splashback, panelled appliances, medium hardwood floors and with island.
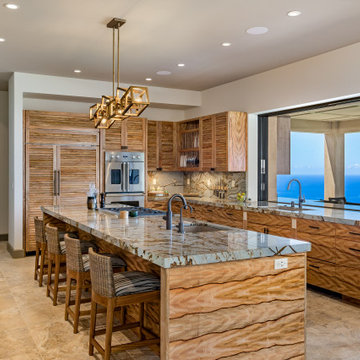
Inspiration for a tropical u-shaped kitchen in Hawaii with an undermount sink, louvered cabinets, medium wood cabinets, with island, beige floor and grey benchtop.
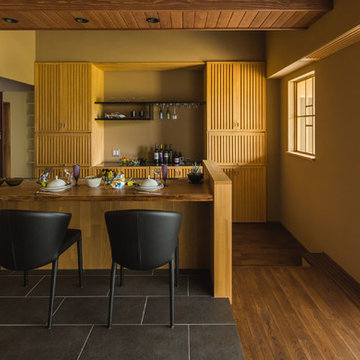
【十二単】家族の繁栄を願って by GAF ART(主要用途 専用住宅|家族構成 ご夫婦・お子様1人|構造・規模 木造2階建て|延床面積 187.26m2|建築面積 171.02m2)
Inspiration for an asian galley open plan kitchen in Other with louvered cabinets, medium wood cabinets, dark hardwood floors, a peninsula and brown floor.
Inspiration for an asian galley open plan kitchen in Other with louvered cabinets, medium wood cabinets, dark hardwood floors, a peninsula and brown floor.
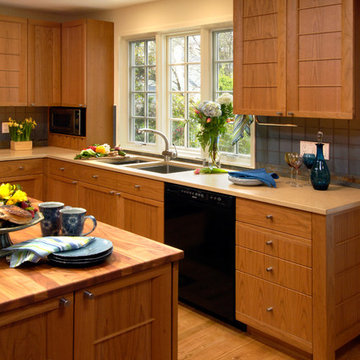
Washington DC Craftsman Kitchen Designed by #JGKB
http://www.gilmerkitchens.com/
Kitchen with Louvered Cabinets and Medium Wood Cabinets Design Ideas
1