Kitchen with Medium Wood Cabinets and Marble Floors Design Ideas
Refine by:
Budget
Sort by:Popular Today
61 - 80 of 1,122 photos
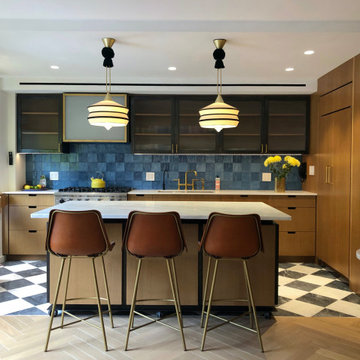
Full apartment renovation in New York City. Collaboration with James Sanders + Associates and Chiara de Rege Interiors.
Mid-sized eclectic eat-in kitchen in New York with flat-panel cabinets, medium wood cabinets, marble benchtops, blue splashback, ceramic splashback, panelled appliances, marble floors, with island, black floor and white benchtop.
Mid-sized eclectic eat-in kitchen in New York with flat-panel cabinets, medium wood cabinets, marble benchtops, blue splashback, ceramic splashback, panelled appliances, marble floors, with island, black floor and white benchtop.
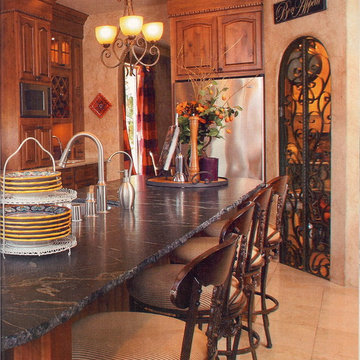
Design ideas for a mid-sized mediterranean l-shaped open plan kitchen in Seattle with an undermount sink, raised-panel cabinets, medium wood cabinets, soapstone benchtops, beige splashback, stone tile splashback, stainless steel appliances, marble floors and with island.
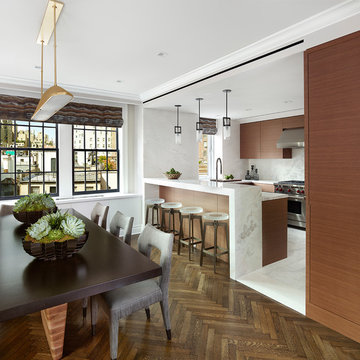
Holger Obenaus
Mid-sized contemporary u-shaped eat-in kitchen in New York with an undermount sink, flat-panel cabinets, medium wood cabinets, marble benchtops, white splashback, stone slab splashback, stainless steel appliances, marble floors, a peninsula and white floor.
Mid-sized contemporary u-shaped eat-in kitchen in New York with an undermount sink, flat-panel cabinets, medium wood cabinets, marble benchtops, white splashback, stone slab splashback, stainless steel appliances, marble floors, a peninsula and white floor.
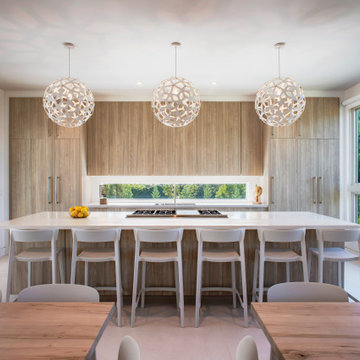
AJI worked with a family of five to design their dream beach home filled with personality and charm. We chose a soft, peaceful neutral palette to create a bright, airy appeal. The open-concept kitchen and living area offer plenty of space for entertaining. In the kitchen, we selected beautiful sand-colored cabinets in the kitchen to recreate a beachy vibe. The client's treasured artworks were incorporated into the decor, creating stunning focal points throughout the home. The gorgeous roof deck offers beautiful views from the bay to the beach. We added comfortable furniture, a bar, and barbecue areas, ensuring this is the favorite hangout spot for family and friends.
---
Project designed by Long Island interior design studio Annette Jaffe Interiors. They serve Long Island including the Hamptons, as well as NYC, the tri-state area, and Boca Raton, FL.
For more about Annette Jaffe Interiors, click here:
https://annettejaffeinteriors.com/
To learn more about this project, click here:
https://www.annettejaffeinteriors.com/residential-portfolio/long-island-family-beach-house/
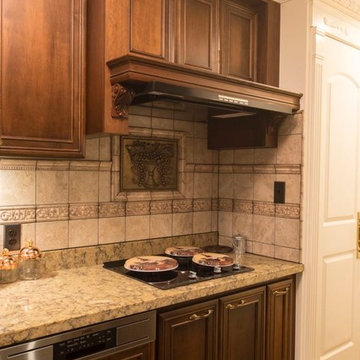
欲しかったアメリカの住空間
Design ideas for a mid-sized traditional l-shaped eat-in kitchen in Tokyo Suburbs with an undermount sink, raised-panel cabinets, medium wood cabinets, beige splashback, stone tile splashback, stainless steel appliances, marble floors and a peninsula.
Design ideas for a mid-sized traditional l-shaped eat-in kitchen in Tokyo Suburbs with an undermount sink, raised-panel cabinets, medium wood cabinets, beige splashback, stone tile splashback, stainless steel appliances, marble floors and a peninsula.
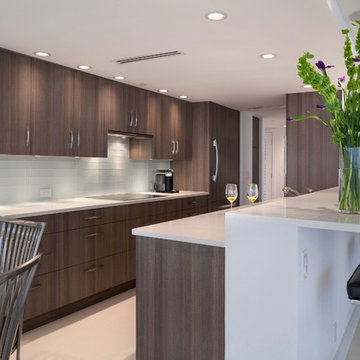
Ed Butera | ibi Designs
Photo of a mid-sized contemporary galley eat-in kitchen in Miami with flat-panel cabinets, medium wood cabinets, marble floors, an undermount sink, solid surface benchtops, grey splashback, porcelain splashback, stainless steel appliances, beige floor and white benchtop.
Photo of a mid-sized contemporary galley eat-in kitchen in Miami with flat-panel cabinets, medium wood cabinets, marble floors, an undermount sink, solid surface benchtops, grey splashback, porcelain splashback, stainless steel appliances, beige floor and white benchtop.
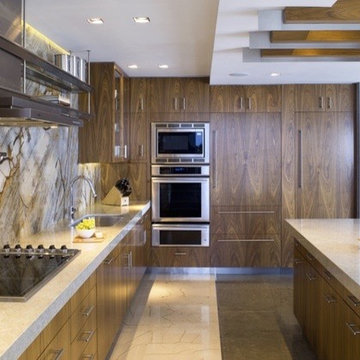
Design ideas for a large contemporary single-wall eat-in kitchen in Miami with flat-panel cabinets, medium wood cabinets, marble benchtops, brown splashback, stainless steel appliances, marble floors and with island.
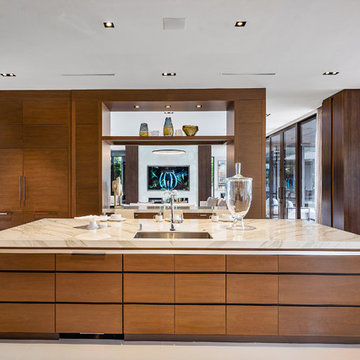
Fully integrated Signature Estate featuring Creston controls and Crestron panelized lighting, and Crestron motorized shades and draperies, whole-house audio and video, HVAC, voice and video communication atboth both the front door and gate. Modern, warm, and clean-line design, with total custom details and finishes. The front includes a serene and impressive atrium foyer with two-story floor to ceiling glass walls and multi-level fire/water fountains on either side of the grand bronze aluminum pivot entry door. Elegant extra-large 47'' imported white porcelain tile runs seamlessly to the rear exterior pool deck, and a dark stained oak wood is found on the stairway treads and second floor. The great room has an incredible Neolith onyx wall and see-through linear gas fireplace and is appointed perfectly for views of the zero edge pool and waterway. The center spine stainless steel staircase has a smoked glass railing and wood handrail.
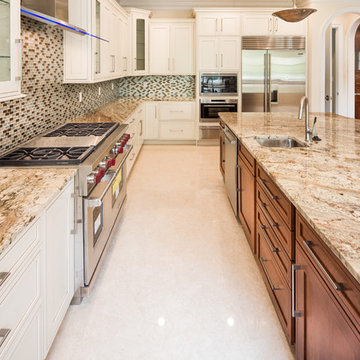
Inspiration for an expansive transitional kitchen in DC Metro with an undermount sink, medium wood cabinets, granite benchtops, multi-coloured splashback, glass tile splashback, stainless steel appliances, marble floors and multiple islands.
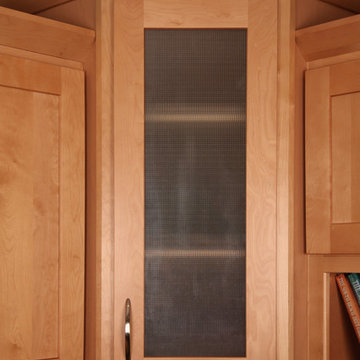
See-thru corner cabinet.
Open shelving
This is an example of a mid-sized contemporary u-shaped eat-in kitchen in Miami with an undermount sink, shaker cabinets, medium wood cabinets, granite benchtops, black splashback, stone slab splashback, stainless steel appliances, marble floors and no island.
This is an example of a mid-sized contemporary u-shaped eat-in kitchen in Miami with an undermount sink, shaker cabinets, medium wood cabinets, granite benchtops, black splashback, stone slab splashback, stainless steel appliances, marble floors and no island.
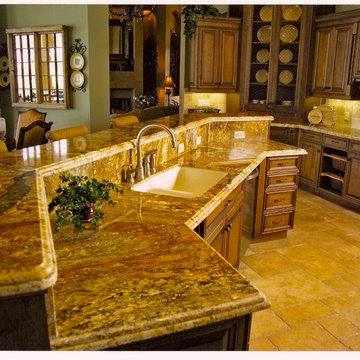
Inspiration for a mid-sized transitional galley open plan kitchen in Miami with a double-bowl sink, raised-panel cabinets, medium wood cabinets, limestone benchtops, brown splashback, stone tile splashback, stainless steel appliances, marble floors and with island.
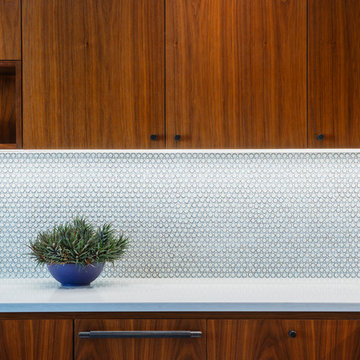
Simple walnut cabinets are combined with white quartz counters and a gorgeous Ann Sacks penny-round wall tile in white with a slight blue edge. The blue detail ties into the kitchen island.
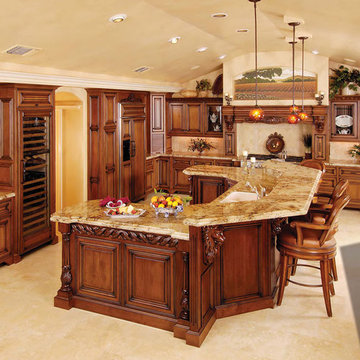
These are catalogue photos of our beautiful cabinets after they have been finished and modeled.
Large traditional u-shaped open plan kitchen in Newark with a double-bowl sink, raised-panel cabinets, medium wood cabinets, granite benchtops, multi-coloured splashback, ceramic splashback, panelled appliances, marble floors and with island.
Large traditional u-shaped open plan kitchen in Newark with a double-bowl sink, raised-panel cabinets, medium wood cabinets, granite benchtops, multi-coloured splashback, ceramic splashback, panelled appliances, marble floors and with island.
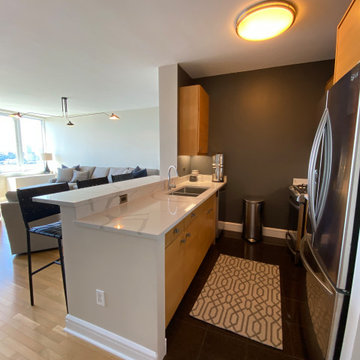
Design ideas for a small transitional galley kitchen in New York with a double-bowl sink, flat-panel cabinets, medium wood cabinets, quartz benchtops, grey splashback, engineered quartz splashback, stainless steel appliances, marble floors, no island, black floor and grey benchtop.
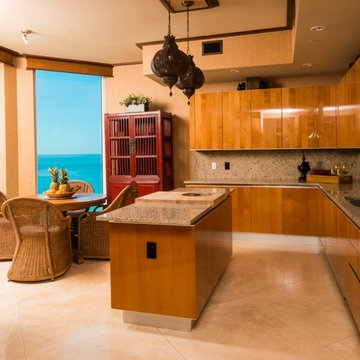
Expansive asian u-shaped kitchen in Miami with an undermount sink, flat-panel cabinets, medium wood cabinets, granite benchtops, stone slab splashback, stainless steel appliances, marble floors and with island.
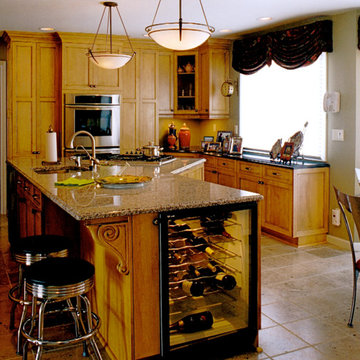
Inspiration for a mid-sized eclectic u-shaped eat-in kitchen in New York with an undermount sink, recessed-panel cabinets, medium wood cabinets, granite benchtops, beige splashback, stone tile splashback, stainless steel appliances, marble floors and with island.
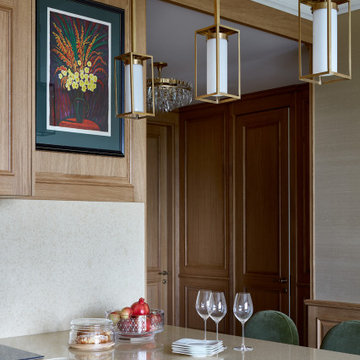
Проект выполнен с Арианой Ахмад
Photo of a large traditional u-shaped eat-in kitchen in Moscow with an undermount sink, raised-panel cabinets, medium wood cabinets, quartz benchtops, beige splashback, engineered quartz splashback, black appliances, marble floors, with island, multi-coloured floor, beige benchtop and recessed.
Photo of a large traditional u-shaped eat-in kitchen in Moscow with an undermount sink, raised-panel cabinets, medium wood cabinets, quartz benchtops, beige splashback, engineered quartz splashback, black appliances, marble floors, with island, multi-coloured floor, beige benchtop and recessed.
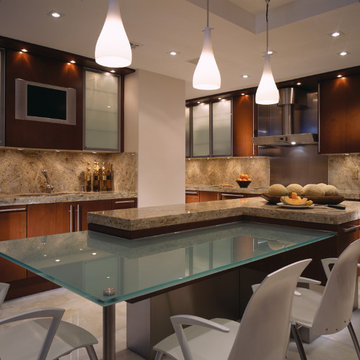
An oceanfront Boca Raton pied–à–terre purchased as a vacation retreat, with comfortable areas for entertaining in a neutral palette that would not compete with their extensive art collection.
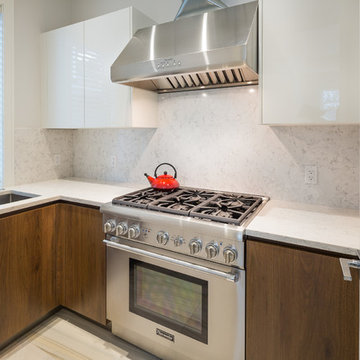
Photo of a mid-sized modern u-shaped eat-in kitchen in Vancouver with flat-panel cabinets, medium wood cabinets, white splashback, marble splashback, stainless steel appliances, with island, an undermount sink, granite benchtops, marble floors and grey floor.
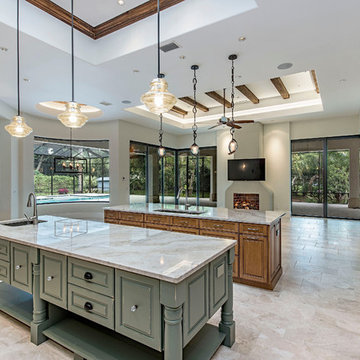
Kitchen & Family Room by Kenny Siebenhar
This is an example of a large mediterranean l-shaped kitchen pantry in Miami with a double-bowl sink, raised-panel cabinets, medium wood cabinets, granite benchtops, multi-coloured splashback, porcelain splashback, stainless steel appliances, marble floors and multiple islands.
This is an example of a large mediterranean l-shaped kitchen pantry in Miami with a double-bowl sink, raised-panel cabinets, medium wood cabinets, granite benchtops, multi-coloured splashback, porcelain splashback, stainless steel appliances, marble floors and multiple islands.
Kitchen with Medium Wood Cabinets and Marble Floors Design Ideas
4