Kitchen with Open Cabinets and Medium Wood Cabinets Design Ideas
Refine by:
Budget
Sort by:Popular Today
1 - 20 of 780 photos
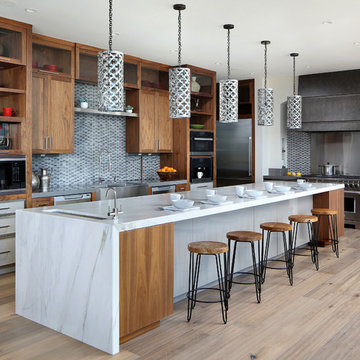
Bernard Andre
Photo of a large contemporary l-shaped kitchen in San Francisco with an undermount sink, open cabinets, medium wood cabinets, multi-coloured splashback, stainless steel appliances, light hardwood floors, with island, marble benchtops, mosaic tile splashback and beige floor.
Photo of a large contemporary l-shaped kitchen in San Francisco with an undermount sink, open cabinets, medium wood cabinets, multi-coloured splashback, stainless steel appliances, light hardwood floors, with island, marble benchtops, mosaic tile splashback and beige floor.
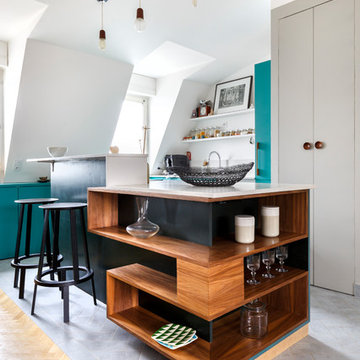
Thibault Pousset
Photo of a contemporary l-shaped kitchen in Paris with open cabinets, medium wood cabinets, with island, grey floor and white benchtop.
Photo of a contemporary l-shaped kitchen in Paris with open cabinets, medium wood cabinets, with island, grey floor and white benchtop.
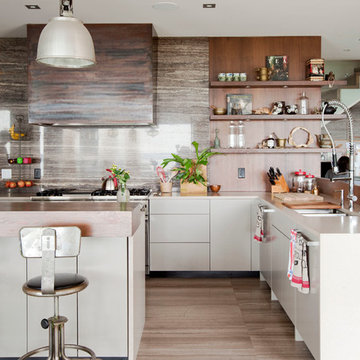
Janis Nicolay
This is an example of a mid-sized contemporary l-shaped kitchen in Vancouver with a double-bowl sink, open cabinets, medium wood cabinets, stainless steel appliances, with island, stone slab splashback, porcelain floors and brown floor.
This is an example of a mid-sized contemporary l-shaped kitchen in Vancouver with a double-bowl sink, open cabinets, medium wood cabinets, stainless steel appliances, with island, stone slab splashback, porcelain floors and brown floor.
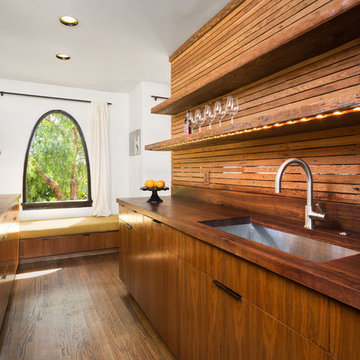
Kitchen. Photo by Clark Dugger
Small contemporary galley separate kitchen in Los Angeles with an undermount sink, open cabinets, medium wood cabinets, medium hardwood floors, wood benchtops, brown splashback, timber splashback, panelled appliances, no island and brown floor.
Small contemporary galley separate kitchen in Los Angeles with an undermount sink, open cabinets, medium wood cabinets, medium hardwood floors, wood benchtops, brown splashback, timber splashback, panelled appliances, no island and brown floor.
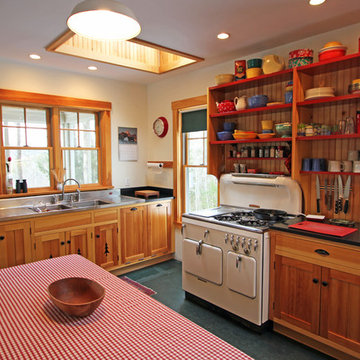
Design ideas for a mid-sized country u-shaped eat-in kitchen in Portland Maine with a double-bowl sink, open cabinets, medium wood cabinets, white appliances, with island, stainless steel benchtops, timber splashback and black floor.
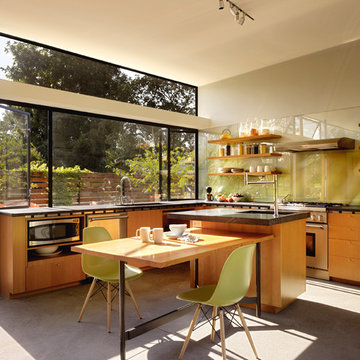
Photography by Matthew Millman
This is an example of a modern l-shaped kitchen in San Francisco with open cabinets, medium wood cabinets, glass sheet splashback, stainless steel appliances, an undermount sink, green splashback, concrete floors, with island and grey floor.
This is an example of a modern l-shaped kitchen in San Francisco with open cabinets, medium wood cabinets, glass sheet splashback, stainless steel appliances, an undermount sink, green splashback, concrete floors, with island and grey floor.
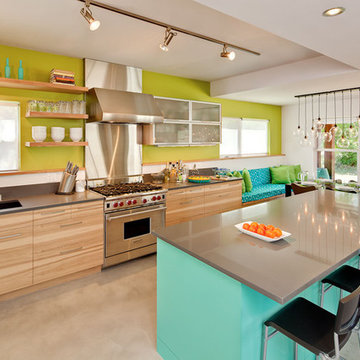
Remodel of a two-story residence in the heart of South Austin. The entire first floor was opened up and the kitchen enlarged and upgraded to meet the demands of the homeowners who love to cook and entertain. The upstairs master bathroom was also completely renovated and features a large, luxurious walk-in shower.
Jennifer Ott Design • http://jenottdesign.com/
Photography by Atelier Wong
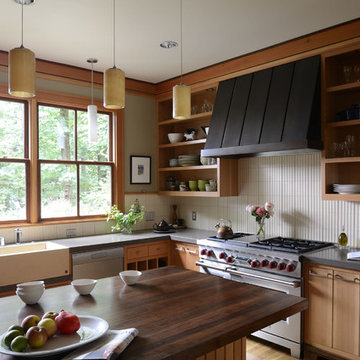
Windows looking out at the garden space and open wood shelves and the custom fabricated hood make this a space where you want to spend time.
This is an example of a contemporary kitchen in Portland with stainless steel appliances, a single-bowl sink, quartz benchtops, open cabinets and medium wood cabinets.
This is an example of a contemporary kitchen in Portland with stainless steel appliances, a single-bowl sink, quartz benchtops, open cabinets and medium wood cabinets.
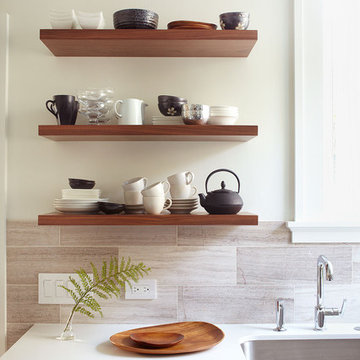
A cramped and dated kitchen was completely removed. New custom cabinets, built-in wine storage and shelves came from the same shop. Quartz waterfall counters were installed with all-new flooring, LED light fixtures, plumbing fixtures and appliances. A new sliding pocket door provides access from the dining room to the powder room as well as to the backyard. A new tankless toilet as well as new finishes on floor, walls and ceiling make a small powder room feel larger than it is in real life.
Photography:
Chris Gaede Photography
http://www.chrisgaede.com
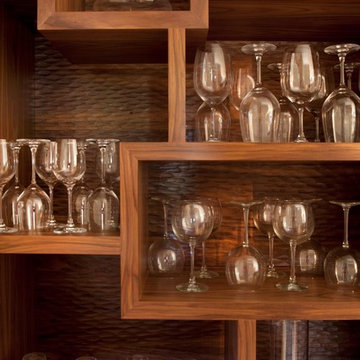
Inspiration for a contemporary kitchen in Orange County with open cabinets and medium wood cabinets.
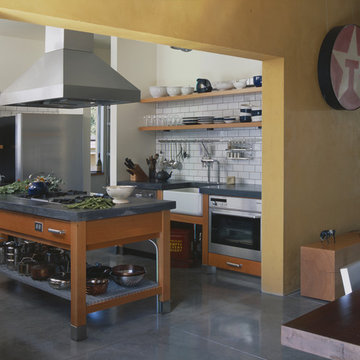
Design ideas for an industrial eat-in kitchen in Seattle with stainless steel appliances, a farmhouse sink, open cabinets, medium wood cabinets, concrete benchtops, white splashback and subway tile splashback.
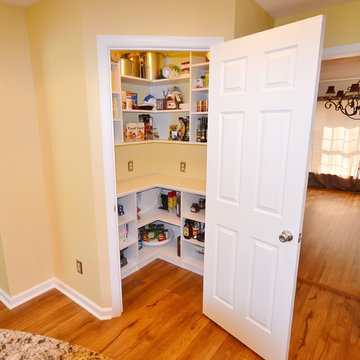
For this traditional kitchen remodel the clients chose Fieldstone cabinets in the Bainbridge door in Cherry wood with Toffee stain. This gave the kitchen a timeless warm look paired with the great new Fusion Max flooring in Chambord. Fusion Max flooring is a great real wood alternative. The flooring has the look and texture of actual wood while providing all the durability of a vinyl floor. This flooring is also more affordable than real wood. It looks fantastic! (Stop in our showroom to see it in person!) The Cambria quartz countertops in Canterbury add a natural stone look with the easy maintenance of quartz. We installed a built in butcher block section to the island countertop to make a great prep station for the cook using the new 36” commercial gas range top. We built a big new walkin pantry and installed plenty of shelving and countertop space for storage.
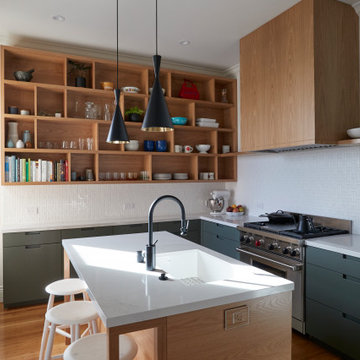
Subtly stunning, these white kitchen tiles create an interlocking pattern to create a beautifully understate backsplash. Shop more white patterned kitchen tiles in 40+ shapes at fireclaytile.com.
TILE SHOWN
Chaine Home Tile Pattern in White Gloss
DESIGN
Mark Davis Design
PHOTOS
Luis Costadone
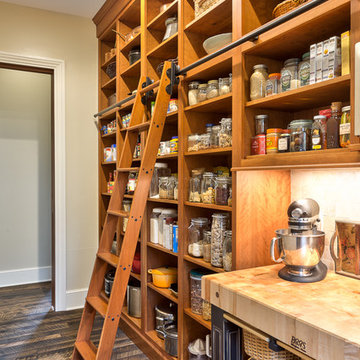
Inspiration for a traditional kitchen pantry in Other with open cabinets and medium wood cabinets.
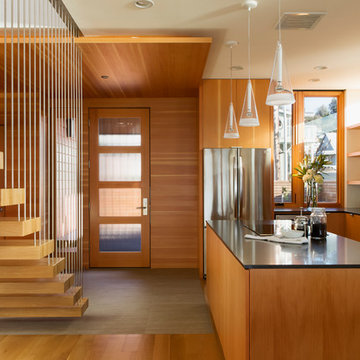
David Papazian
Design ideas for a contemporary l-shaped kitchen in Portland with an undermount sink, open cabinets, medium wood cabinets, white splashback, glass sheet splashback, stainless steel appliances and with island.
Design ideas for a contemporary l-shaped kitchen in Portland with an undermount sink, open cabinets, medium wood cabinets, white splashback, glass sheet splashback, stainless steel appliances and with island.
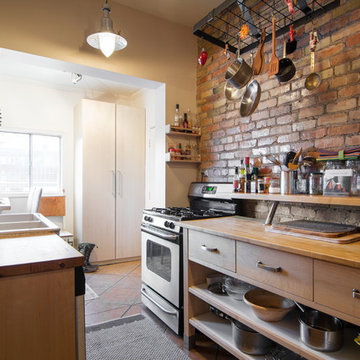
Photo: Lucy Call © 2014 Houzz
Design ideas for an eclectic galley separate kitchen in Salt Lake City with a double-bowl sink, open cabinets, medium wood cabinets, wood benchtops, mosaic tile splashback and stainless steel appliances.
Design ideas for an eclectic galley separate kitchen in Salt Lake City with a double-bowl sink, open cabinets, medium wood cabinets, wood benchtops, mosaic tile splashback and stainless steel appliances.

Design ideas for a mid-sized scandinavian galley eat-in kitchen in Tokyo with an undermount sink, open cabinets, medium wood cabinets, wood benchtops, white splashback, plywood floors, brown floor, brown benchtop and wallpaper.
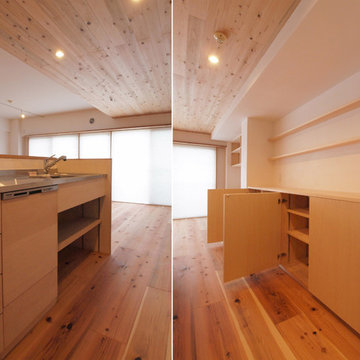
i think 一級建築士事務所
This is an example of a scandinavian single-wall open plan kitchen in Other with an integrated sink, open cabinets, medium wood cabinets, stainless steel benchtops, white splashback, glass sheet splashback, stainless steel appliances, medium hardwood floors, no island and brown floor.
This is an example of a scandinavian single-wall open plan kitchen in Other with an integrated sink, open cabinets, medium wood cabinets, stainless steel benchtops, white splashback, glass sheet splashback, stainless steel appliances, medium hardwood floors, no island and brown floor.
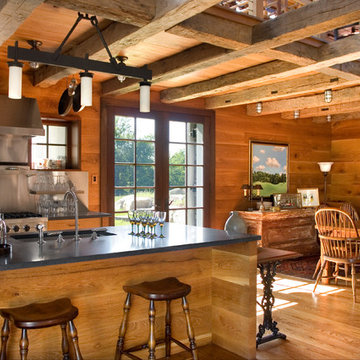
Linda Hall
Design ideas for a mid-sized country eat-in kitchen in New York with open cabinets, medium wood cabinets, with island, an undermount sink, metallic splashback, stainless steel appliances, medium hardwood floors and soapstone benchtops.
Design ideas for a mid-sized country eat-in kitchen in New York with open cabinets, medium wood cabinets, with island, an undermount sink, metallic splashback, stainless steel appliances, medium hardwood floors and soapstone benchtops.
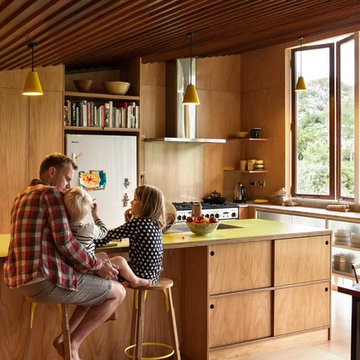
Contemporary l-shaped eat-in kitchen in Auckland with open cabinets, medium wood cabinets, stainless steel appliances, medium hardwood floors, with island and yellow benchtop.
Kitchen with Open Cabinets and Medium Wood Cabinets Design Ideas
1