Kitchen with Medium Wood Cabinets and Porcelain Splashback Design Ideas
Sort by:Popular Today
101 - 120 of 7,325 photos
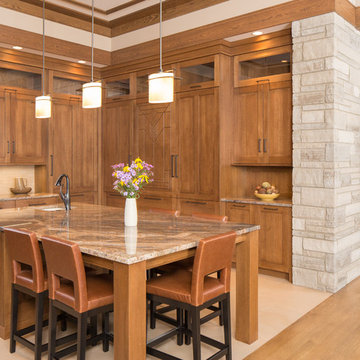
Keith Gegg
Design ideas for a large arts and crafts u-shaped eat-in kitchen in St Louis with an undermount sink, recessed-panel cabinets, medium wood cabinets, quartz benchtops, brown splashback, porcelain splashback, panelled appliances, porcelain floors and with island.
Design ideas for a large arts and crafts u-shaped eat-in kitchen in St Louis with an undermount sink, recessed-panel cabinets, medium wood cabinets, quartz benchtops, brown splashback, porcelain splashback, panelled appliances, porcelain floors and with island.
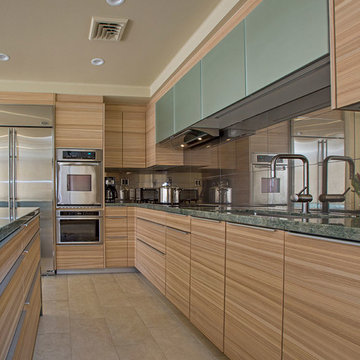
Book-matched ash wood kitchen by Poggenpohl Hawaii is like no other. The attention to detail provides a beautiful and functional working kitchen. This project was designed for multiple family members and each rave how much they appreciate the new layout and finishes. This oceanfront residence boasts an incredible ocean view and the Ann Sacks Tile mirror porcelain tile backsplash allows for enough reflection to enjoy the beauty from all directions. The porcelain tile floor looks and feels like natural limestone without the maintenance. The hand-tufted wool rug creates a sense of luxury while complying with association rules. Furnishings selected and provided by Vision Design Kitchen and Bath LLC.
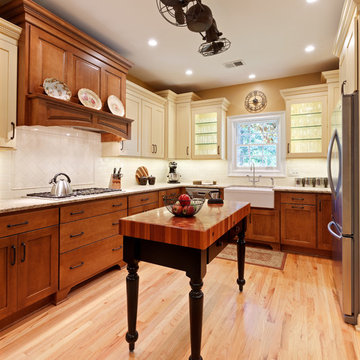
Sacha Griffin
Design ideas for a large traditional u-shaped eat-in kitchen in Atlanta with a farmhouse sink, shaker cabinets, granite benchtops, white splashback, porcelain splashback, stainless steel appliances, light hardwood floors, with island, beige benchtop, medium wood cabinets and brown floor.
Design ideas for a large traditional u-shaped eat-in kitchen in Atlanta with a farmhouse sink, shaker cabinets, granite benchtops, white splashback, porcelain splashback, stainless steel appliances, light hardwood floors, with island, beige benchtop, medium wood cabinets and brown floor.
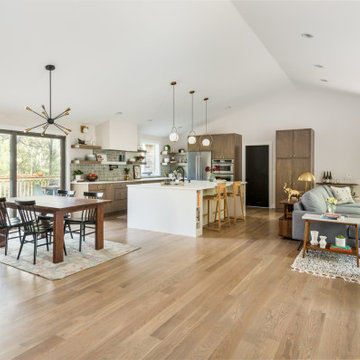
Design ideas for a large midcentury l-shaped eat-in kitchen in Nashville with an undermount sink, flat-panel cabinets, medium wood cabinets, quartz benchtops, green splashback, porcelain splashback, stainless steel appliances, medium hardwood floors, with island, white benchtop and vaulted.
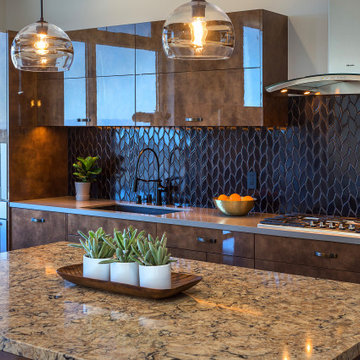
Inspiration for a large modern single-wall eat-in kitchen in San Francisco with an undermount sink, flat-panel cabinets, medium wood cabinets, granite benchtops, blue splashback, porcelain splashback, black appliances, medium hardwood floors, with island, brown floor and brown benchtop.
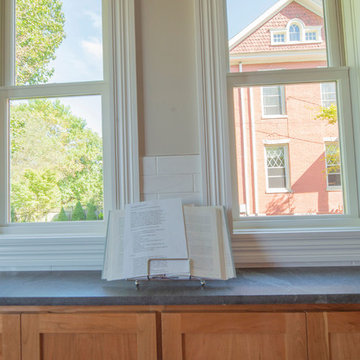
Caitlin Funkhouser Photography
Design ideas for a mid-sized contemporary u-shaped separate kitchen in Richmond with an undermount sink, shaker cabinets, medium wood cabinets, soapstone benchtops, white splashback, porcelain splashback, stainless steel appliances, porcelain floors, with island, grey floor and black benchtop.
Design ideas for a mid-sized contemporary u-shaped separate kitchen in Richmond with an undermount sink, shaker cabinets, medium wood cabinets, soapstone benchtops, white splashback, porcelain splashback, stainless steel appliances, porcelain floors, with island, grey floor and black benchtop.
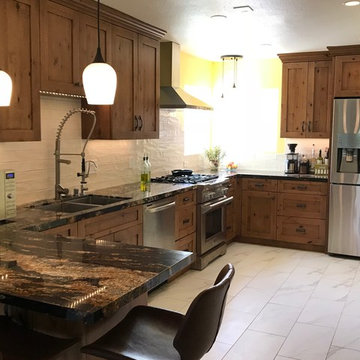
Design ideas for a mid-sized u-shaped eat-in kitchen in San Francisco with an undermount sink, shaker cabinets, medium wood cabinets, granite benchtops, white splashback, porcelain splashback, stainless steel appliances, porcelain floors, a peninsula, white floor and black benchtop.
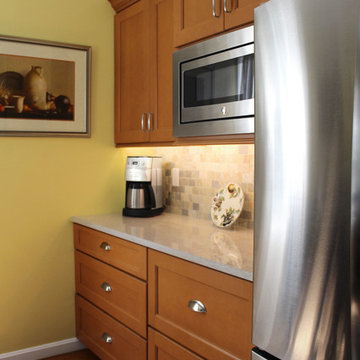
Photo of a large traditional galley eat-in kitchen in Boston with an undermount sink, shaker cabinets, medium wood cabinets, quartz benchtops, grey splashback, porcelain splashback, stainless steel appliances, medium hardwood floors and no island.
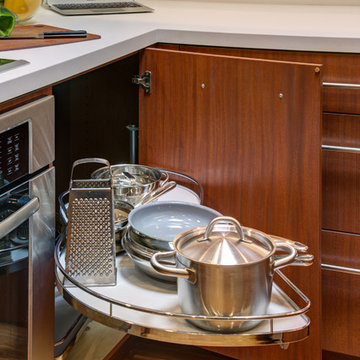
Treve Johnson Photography
This is an example of a small u-shaped eat-in kitchen in San Francisco with a farmhouse sink, flat-panel cabinets, medium wood cabinets, solid surface benchtops, white splashback, porcelain splashback, stainless steel appliances, bamboo floors and no island.
This is an example of a small u-shaped eat-in kitchen in San Francisco with a farmhouse sink, flat-panel cabinets, medium wood cabinets, solid surface benchtops, white splashback, porcelain splashback, stainless steel appliances, bamboo floors and no island.
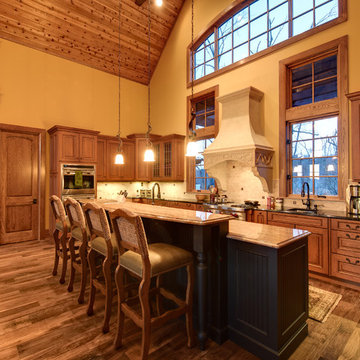
Expansive country l-shaped open plan kitchen in Other with raised-panel cabinets, medium wood cabinets, granite benchtops, beige splashback, porcelain splashback, stainless steel appliances, medium hardwood floors, with island and an undermount sink.
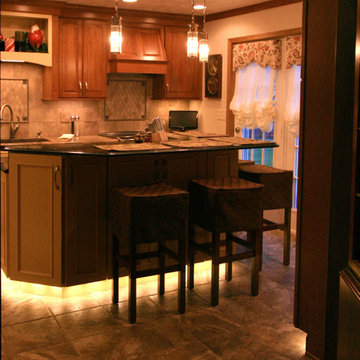
Andrea Labowski
Photo of a mid-sized traditional galley separate kitchen in Cleveland with an undermount sink, raised-panel cabinets, medium wood cabinets, granite benchtops, beige splashback, porcelain splashback, stainless steel appliances and porcelain floors.
Photo of a mid-sized traditional galley separate kitchen in Cleveland with an undermount sink, raised-panel cabinets, medium wood cabinets, granite benchtops, beige splashback, porcelain splashback, stainless steel appliances and porcelain floors.
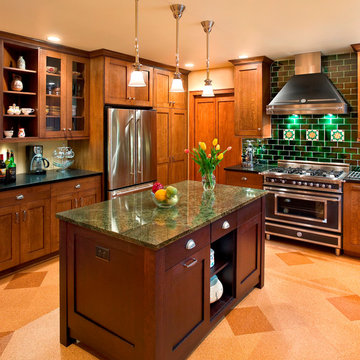
general contractor: Regis McQuaide, Master Remodelers...
designer: Junko Higashibeppu, Master Remodelers...
photography: George Mendell
Large arts and crafts u-shaped separate kitchen in Other with a farmhouse sink, recessed-panel cabinets, medium wood cabinets, granite benchtops, green splashback, porcelain splashback, cork floors, with island and stainless steel appliances.
Large arts and crafts u-shaped separate kitchen in Other with a farmhouse sink, recessed-panel cabinets, medium wood cabinets, granite benchtops, green splashback, porcelain splashback, cork floors, with island and stainless steel appliances.

Inspiration for a small eclectic u-shaped open plan kitchen in Atlanta with an undermount sink, flat-panel cabinets, medium wood cabinets, granite benchtops, white splashback, porcelain splashback, stainless steel appliances, medium hardwood floors, a peninsula, brown floor and grey benchtop.
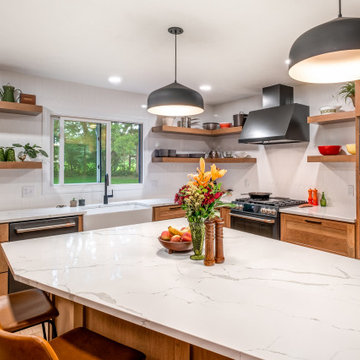
Warm and inviting transitional open kitchen with a large island with seating. A fantastic showcase of a large and functional kitchen with ample workspace, storage and a large island for entertaining or prep work.
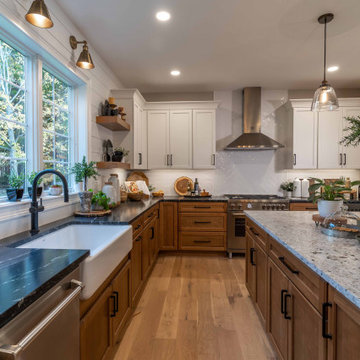
This inviting gourmet kitchen designed by Curtis Lumber Co., Inc. is perfect for the entertaining lifestyle of the homeowners who wanted a modern farmhouse kitchen in a new construction build. The look was achieved by mixing in a warmer white finish on the upper cabinets with warmer wood tones for the base cabinets and island. The cabinetry is Merillat Masterpiece, Ganon Full overlay Evercore in Warm White Suede sheen on the upper cabinets and Ganon Full overlay Cherry Barley Suede sheen on the base cabinets and floating shelves. The leg of the island has a beautiful taper to it providing a beautiful architectural detail. Shiplap on the window wall and on the back of the island adds a little extra texture to the space. A microwave drawer in a base cabinet, placed near the refrigerator, creates a separate cooking zone. Tucked in on the outskirts of the kitchen is a beverage refrigerator providing easy access away from cooking areas Ascendra Pulls from Tob Knobs in flat black adorn the cabinetry.
Photos property of Curtis Lumber Co., Inc.
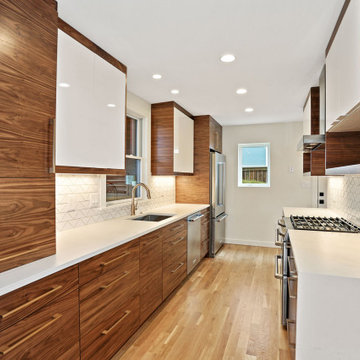
The new kitchen has all new appliances, walnut cabinets, handcut backsplash, and a waterfall Silestone calacatta countertop.
Inspiration for a small modern galley separate kitchen in DC Metro with an undermount sink, flat-panel cabinets, medium wood cabinets, quartz benchtops, white splashback, porcelain splashback, stainless steel appliances, light hardwood floors, no island, brown floor and white benchtop.
Inspiration for a small modern galley separate kitchen in DC Metro with an undermount sink, flat-panel cabinets, medium wood cabinets, quartz benchtops, white splashback, porcelain splashback, stainless steel appliances, light hardwood floors, no island, brown floor and white benchtop.
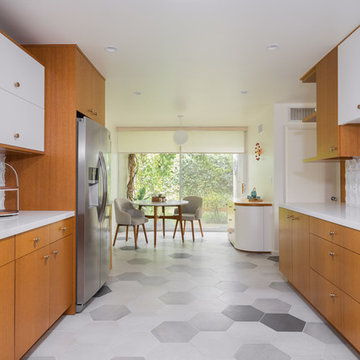
Mid Century Kitchen
Photo of a mid-sized contemporary l-shaped separate kitchen in Los Angeles with an undermount sink, flat-panel cabinets, medium wood cabinets, quartz benchtops, white splashback, porcelain splashback, stainless steel appliances, porcelain floors, a peninsula, multi-coloured floor and white benchtop.
Photo of a mid-sized contemporary l-shaped separate kitchen in Los Angeles with an undermount sink, flat-panel cabinets, medium wood cabinets, quartz benchtops, white splashback, porcelain splashback, stainless steel appliances, porcelain floors, a peninsula, multi-coloured floor and white benchtop.
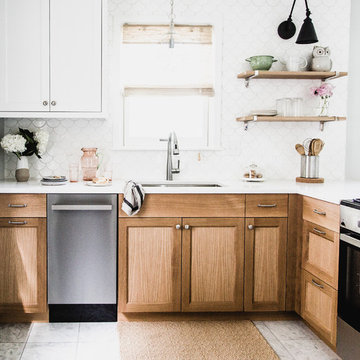
Amanda Paa
Photo of a scandinavian u-shaped eat-in kitchen in Minneapolis with an undermount sink, recessed-panel cabinets, medium wood cabinets, quartz benchtops, white splashback, porcelain splashback, grey floor and white benchtop.
Photo of a scandinavian u-shaped eat-in kitchen in Minneapolis with an undermount sink, recessed-panel cabinets, medium wood cabinets, quartz benchtops, white splashback, porcelain splashback, grey floor and white benchtop.
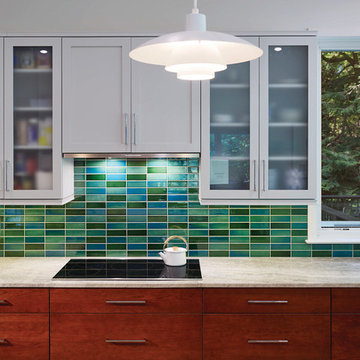
The existing kitchen was small, outdated, and inefficient; the new addition provides a spacious kitchen with flexibility, functionality, and ample cabinet space. The slanted-raised ceiling creates additional height, and works with the oversized windows to flood the room with light. The outdoors are brought into the room, via the framed views of flowers and foliage.
Completing the color palette, is a back-splash of multi-colored green, 2” x 6” Heath Ceramic tiles, installed in a stacked layout.
The three PH 5 pendants, by Louis Poulsen, are centered above the island workspace, adding to the kitchen's clean lines and timeless design. The rich dark-cherry base cabinets make an elegant contrast to the white upper cabinets; the simple chrome door and drawer pulls add to the slight bend toward the modern aesthetic.
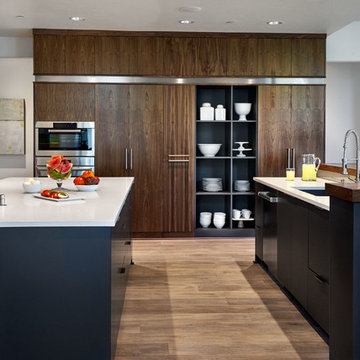
Blackstone Edge Photography
Expansive contemporary l-shaped eat-in kitchen in Portland with an undermount sink, flat-panel cabinets, medium wood cabinets, quartz benchtops, white splashback, porcelain splashback, stainless steel appliances, medium hardwood floors and multiple islands.
Expansive contemporary l-shaped eat-in kitchen in Portland with an undermount sink, flat-panel cabinets, medium wood cabinets, quartz benchtops, white splashback, porcelain splashback, stainless steel appliances, medium hardwood floors and multiple islands.
Kitchen with Medium Wood Cabinets and Porcelain Splashback Design Ideas
6