Kitchen with Medium Wood Cabinets and Porcelain Splashback Design Ideas
Refine by:
Budget
Sort by:Popular Today
41 - 60 of 7,323 photos
Item 1 of 3
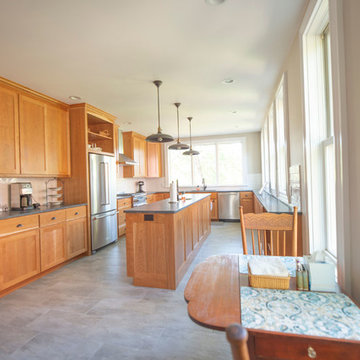
Caitlin Funkhouser Photography
Mid-sized contemporary u-shaped separate kitchen in Richmond with an undermount sink, shaker cabinets, medium wood cabinets, soapstone benchtops, white splashback, porcelain splashback, stainless steel appliances, porcelain floors, with island, grey floor and black benchtop.
Mid-sized contemporary u-shaped separate kitchen in Richmond with an undermount sink, shaker cabinets, medium wood cabinets, soapstone benchtops, white splashback, porcelain splashback, stainless steel appliances, porcelain floors, with island, grey floor and black benchtop.
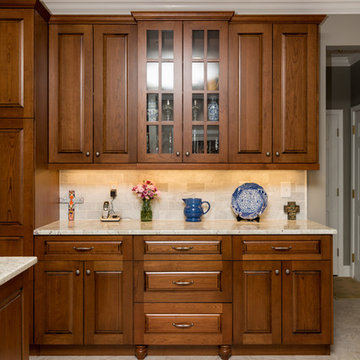
This is an example of a mid-sized traditional u-shaped open plan kitchen in DC Metro with an undermount sink, raised-panel cabinets, medium wood cabinets, granite benchtops, grey splashback, porcelain splashback, stainless steel appliances, ceramic floors, with island, beige floor and beige benchtop.
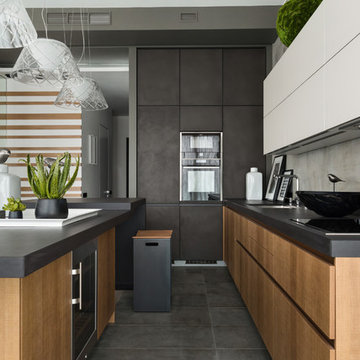
Мария Иринархова
This is an example of a large contemporary l-shaped open plan kitchen in Moscow with medium hardwood floors, grey floor, an undermount sink, flat-panel cabinets, medium wood cabinets, quartz benchtops, grey splashback, porcelain splashback, black appliances and with island.
This is an example of a large contemporary l-shaped open plan kitchen in Moscow with medium hardwood floors, grey floor, an undermount sink, flat-panel cabinets, medium wood cabinets, quartz benchtops, grey splashback, porcelain splashback, black appliances and with island.
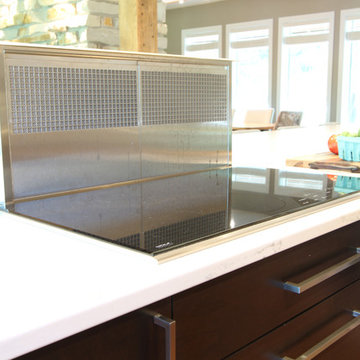
A 36" wolf induction cooktop was incorporated into the large island in this kitchen. Behind it, there is a down draft vent. Flat panel cherry cabinets were used and feature slab drawers and doors. Dark stain was selected for the cherry cabinets.
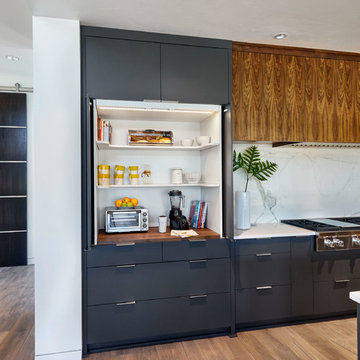
Blackstone Edge Photography
Inspiration for an expansive contemporary l-shaped eat-in kitchen in Portland with an undermount sink, flat-panel cabinets, medium wood cabinets, quartz benchtops, white splashback, porcelain splashback, stainless steel appliances, medium hardwood floors and multiple islands.
Inspiration for an expansive contemporary l-shaped eat-in kitchen in Portland with an undermount sink, flat-panel cabinets, medium wood cabinets, quartz benchtops, white splashback, porcelain splashback, stainless steel appliances, medium hardwood floors and multiple islands.
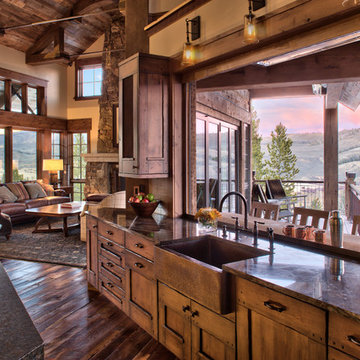
Jason McConathy
Photo of a country open plan kitchen in Denver with a farmhouse sink, flat-panel cabinets, medium wood cabinets, granite benchtops, beige splashback, porcelain splashback, panelled appliances, dark hardwood floors and with island.
Photo of a country open plan kitchen in Denver with a farmhouse sink, flat-panel cabinets, medium wood cabinets, granite benchtops, beige splashback, porcelain splashback, panelled appliances, dark hardwood floors and with island.
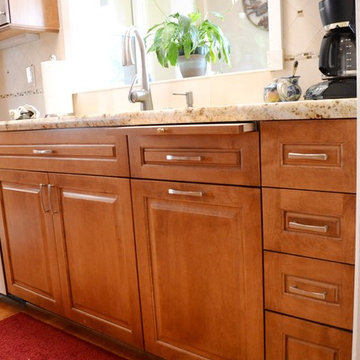
This kitchen was designed to function around a large family. The owners spend their weekend prepping large meals with extended family, so we gave them as much countertop space to prep and cook as we could. Tall cabinets, a secondary banks of drawers, and a bar area, were placed to the connecting space from the kitchen to the dining room for additional storage. Finally, a light wood and selective accents were chosen to give the space a light and airy feel.
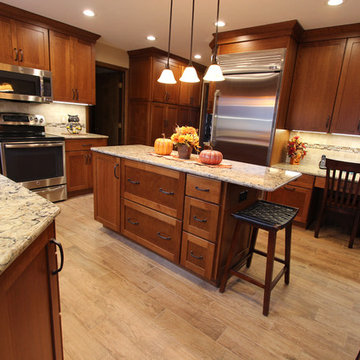
In this kitchen renovation we installed Medallion Silverline Lancaster Cherry Cabinets with Chestnut stain accented with a Medallion Gold Potters Mill Cherry Mission arched valance 4x60 with Chestnut stain accented with Amerock caramel bronze pull. For the countertops, we installed Cambria Quartz surfacing in Bradshaw color with bullnose edge. The backsplash was created using 3x6 Durango tile with Daltile stone radiance glass and stone pieces with a pearl grout. An Elkay sink with Kohler stainless steel faucet. On the floor porcelain wood look tile in light Chocolate was installed.
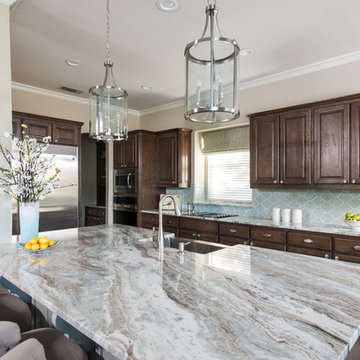
Michael Hunter Photography
Photo of a mid-sized transitional l-shaped eat-in kitchen in Dallas with a farmhouse sink, raised-panel cabinets, medium wood cabinets, quartzite benchtops, blue splashback, porcelain splashback, stainless steel appliances, medium hardwood floors, with island and brown floor.
Photo of a mid-sized transitional l-shaped eat-in kitchen in Dallas with a farmhouse sink, raised-panel cabinets, medium wood cabinets, quartzite benchtops, blue splashback, porcelain splashback, stainless steel appliances, medium hardwood floors, with island and brown floor.
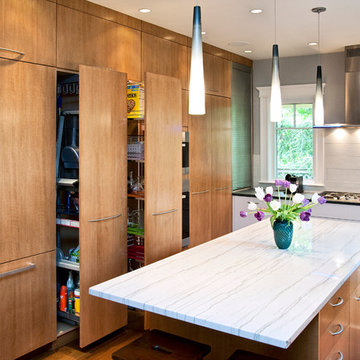
Two large 72"x16" flat panel pull-outs for pantry items and cleaning storage.
design: Marta Kruszelnicka
photo: Todd Gieg
This is an example of a mid-sized contemporary kitchen in Boston with flat-panel cabinets, medium wood cabinets, marble benchtops, white splashback, porcelain splashback, stainless steel appliances and medium hardwood floors.
This is an example of a mid-sized contemporary kitchen in Boston with flat-panel cabinets, medium wood cabinets, marble benchtops, white splashback, porcelain splashback, stainless steel appliances and medium hardwood floors.
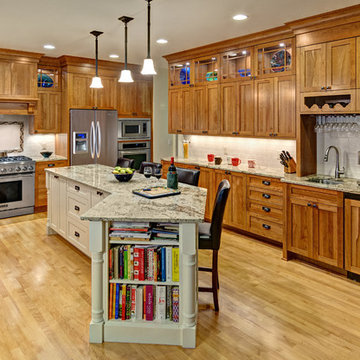
Inspiration for a traditional u-shaped eat-in kitchen in Minneapolis with an undermount sink, flat-panel cabinets, medium wood cabinets, granite benchtops, white splashback, porcelain splashback and stainless steel appliances.
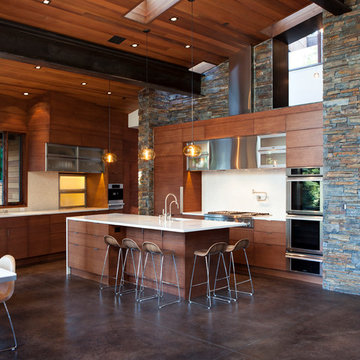
Mariko Reed
Photo of a large modern l-shaped eat-in kitchen in San Francisco with an undermount sink, flat-panel cabinets, medium wood cabinets, onyx benchtops, white splashback, porcelain splashback, stainless steel appliances, concrete floors and with island.
Photo of a large modern l-shaped eat-in kitchen in San Francisco with an undermount sink, flat-panel cabinets, medium wood cabinets, onyx benchtops, white splashback, porcelain splashback, stainless steel appliances, concrete floors and with island.

This is an example of a mid-sized midcentury l-shaped eat-in kitchen in Denver with an undermount sink, flat-panel cabinets, medium wood cabinets, granite benchtops, white splashback, porcelain splashback, stainless steel appliances, medium hardwood floors, with island, brown floor, white benchtop and vaulted.
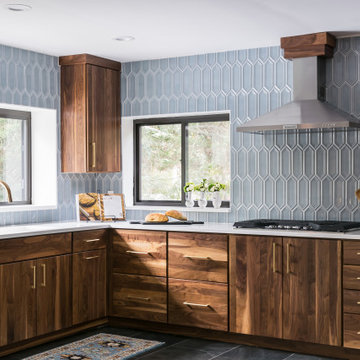
Mid-sized contemporary l-shaped eat-in kitchen in St Louis with a single-bowl sink, flat-panel cabinets, medium wood cabinets, quartz benchtops, blue splashback, porcelain splashback, stainless steel appliances, slate floors, no island, black floor and white benchtop.

The warmth of quarter sawn oak is one of a kind. It's a great choice when looking for a natural, neutral cabinet. In this project, it was paired with a simple white quartz countertop. And it's golden natural hue was emphasized with gold hardware, and wicker pendants.

Дизайн проект: Семен Чечулин
Стиль: Наталья Орешкова
Photo of a mid-sized industrial single-wall eat-in kitchen in Saint Petersburg with a drop-in sink, flat-panel cabinets, medium wood cabinets, quartzite benchtops, grey splashback, porcelain splashback, black appliances, vinyl floors, with island, brown floor, grey benchtop and wood.
Photo of a mid-sized industrial single-wall eat-in kitchen in Saint Petersburg with a drop-in sink, flat-panel cabinets, medium wood cabinets, quartzite benchtops, grey splashback, porcelain splashback, black appliances, vinyl floors, with island, brown floor, grey benchtop and wood.

This inviting gourmet kitchen designed by Curtis Lumber Co., Inc. is perfect for the entertaining lifestyle of the homeowners who wanted a modern farmhouse kitchen in a new construction build. The look was achieved by mixing in a warmer white finish on the upper cabinets with warmer wood tones for the base cabinets and island. The cabinetry is Merillat Masterpiece, Ganon Full overlay Evercore in Warm White Suede sheen on the upper cabinets and Ganon Full overlay Cherry Barley Suede sheen on the base cabinets and floating shelves. The leg of the island has a beautiful taper to it providing a beautiful architectural detail. Shiplap on the window wall and on the back of the island adds a little extra texture to the space. A microwave drawer in a base cabinet, placed near the refrigerator, creates a separate cooking zone. Tucked in on the outskirts of the kitchen is a beverage refrigerator providing easy access away from cooking areas Ascendra Pulls from Tob Knobs in flat black adorn the cabinetry.
Photos property of Curtis Lumber Co., Inc.

This once crowded, dark space is now bright and organized! Maximum storage achieved!
A two-tone, walnut and white shaker kitchen with modern gold accents and a distinct mid-century modern ethic that boasts a statement chandelier and Calacatta inspired tiles. Layers of texture and movement create a space that requires very little in means of décor to be elevated.

Design ideas for a mid-sized country galley open plan kitchen in Other with a farmhouse sink, flat-panel cabinets, medium wood cabinets, laminate benchtops, grey splashback, porcelain splashback, black appliances, vinyl floors, with island, brown floor, grey benchtop and exposed beam.
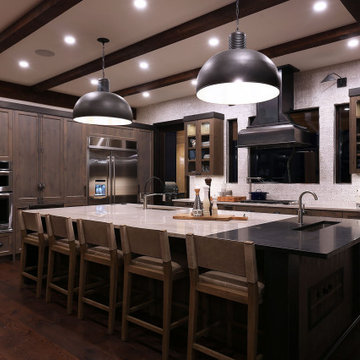
With a spacious layout, expansive island, and multiple prep/work zones, the entire family can comfortably gather in the space.
Island features Eating bar, backside storage, dual dishwashers, built in wine storage, veggie/chilling sink, mixed granite countertop, and bar footrest.
Six seater eating bar provides perfect view of the mountains through the large picture windows. Large scale pendants and strip-lighting underneath turn the island into the perfect gathering spot.
High end appliances and carefully selected fixtures emulate ease of use.
The custom cabinetry blends hand distressed barnboard with knotty alder and cold rolled steel accents. Rough cut fir timbers adorn the ceiling, connecting the space. With re-sawn hardwood floors the kitchen blends rustic and modern creating a space to last the generations.
Kitchen with Medium Wood Cabinets and Porcelain Splashback Design Ideas
3