Kitchen with Medium Wood Cabinets and Porcelain Splashback Design Ideas
Refine by:
Budget
Sort by:Popular Today
81 - 100 of 7,380 photos
Item 1 of 3
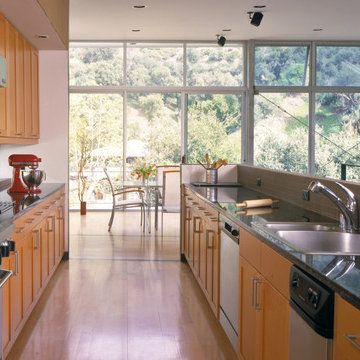
Erich Ansel Koyama
This is an example of a mid-sized midcentury galley open plan kitchen in Los Angeles with a double-bowl sink, recessed-panel cabinets, medium wood cabinets, granite benchtops, red splashback, porcelain splashback, stainless steel appliances, light hardwood floors and no island.
This is an example of a mid-sized midcentury galley open plan kitchen in Los Angeles with a double-bowl sink, recessed-panel cabinets, medium wood cabinets, granite benchtops, red splashback, porcelain splashback, stainless steel appliances, light hardwood floors and no island.
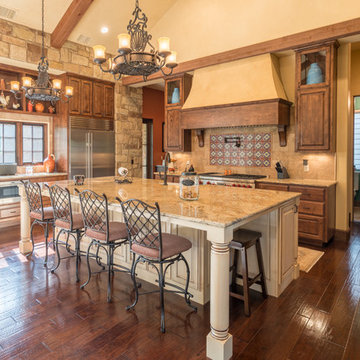
Texas Hill Country Photography
Mid-sized mediterranean open plan kitchen in Austin with raised-panel cabinets, medium wood cabinets, multi-coloured splashback, stainless steel appliances, medium hardwood floors, with island, an undermount sink, granite benchtops, porcelain splashback and brown floor.
Mid-sized mediterranean open plan kitchen in Austin with raised-panel cabinets, medium wood cabinets, multi-coloured splashback, stainless steel appliances, medium hardwood floors, with island, an undermount sink, granite benchtops, porcelain splashback and brown floor.

Welcome to the Evergreen Avenue Kitchen Design project, a stunning example of AJX Design Co.'s expertise in material selection for kitchen design. The client approached us for assistance with cabinet color and style, as well as with selecting the perfect backsplash and countertop for their new home. Our team worked closely with the client to bring their vision to life, resulting in a beautiful and functional kitchen that perfectly complements their new home.

Functional island with GE Cafe dishwasher is the centerpiece of this nature-inspired kitchen.
Inspiration for a mid-sized transitional l-shaped eat-in kitchen in Raleigh with a single-bowl sink, flat-panel cabinets, medium wood cabinets, quartzite benchtops, green splashback, porcelain splashback, stainless steel appliances, light hardwood floors, with island and white benchtop.
Inspiration for a mid-sized transitional l-shaped eat-in kitchen in Raleigh with a single-bowl sink, flat-panel cabinets, medium wood cabinets, quartzite benchtops, green splashback, porcelain splashback, stainless steel appliances, light hardwood floors, with island and white benchtop.

Small eclectic u-shaped open plan kitchen in Atlanta with an undermount sink, flat-panel cabinets, medium wood cabinets, granite benchtops, white splashback, porcelain splashback, stainless steel appliances, medium hardwood floors, a peninsula, brown floor and grey benchtop.

Beautiful open concept kitchen overlooking Lake Michigan.
Inspiration for a mid-sized transitional u-shaped kitchen in Milwaukee with an undermount sink, shaker cabinets, medium wood cabinets, quartz benchtops, white splashback, porcelain splashback, stainless steel appliances, medium hardwood floors, with island, brown floor, brown benchtop and vaulted.
Inspiration for a mid-sized transitional u-shaped kitchen in Milwaukee with an undermount sink, shaker cabinets, medium wood cabinets, quartz benchtops, white splashback, porcelain splashback, stainless steel appliances, medium hardwood floors, with island, brown floor, brown benchtop and vaulted.
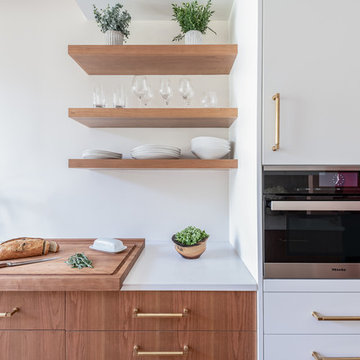
Washington DC Midcentury Kitchen Design
#SarahTurner4JenniferGilmer
Photography by Keith Miller of Keiana Interiors
http://www.gilmerkitchens.com/
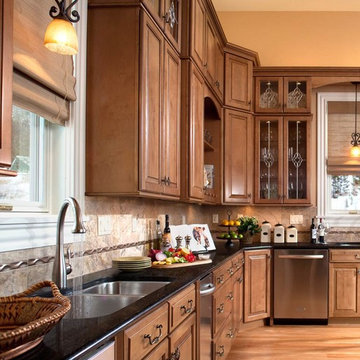
This is an example of a large traditional l-shaped eat-in kitchen in Other with a double-bowl sink, raised-panel cabinets, medium wood cabinets, granite benchtops, beige splashback, porcelain splashback, stainless steel appliances, medium hardwood floors, no island, brown floor and black benchtop.
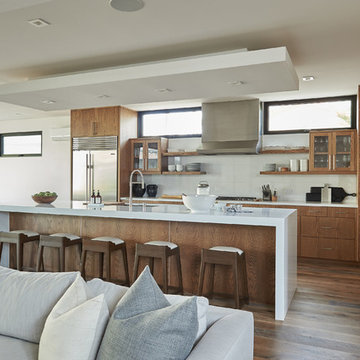
Design ideas for a large contemporary l-shaped open plan kitchen in San Diego with an undermount sink, flat-panel cabinets, medium wood cabinets, quartz benchtops, white splashback, porcelain splashback, stainless steel appliances, medium hardwood floors, with island, brown floor and white benchtop.
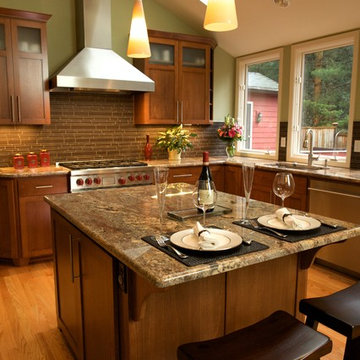
This home in the Portland hills was stuck in the 70's with cedar paneling and almond laminate cabinets with oak details. (See Before photos) The space had wonderful potential with a high vaulted ceiling that was covered by a low ceiling in the kitchen and dining room. Walls closed in the kitchen. The remodel began with removal of the ceiling and the wall between the kitchen and the dining room. Hardwood flooring was extended into the kitchen. Shaker cabinets with contemporary hardware, modern pendants and clean-lined backsplash tile make this kitchen fit the transitional style the owners wanted. Now, the light and backdrop of beautiful trees are enjoyed from every room.
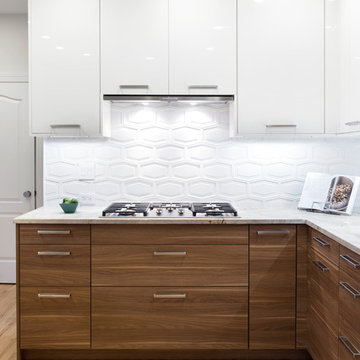
Tim Lenz Photography
www.timothylenz.com
Inspiration for a mid-sized contemporary u-shaped open plan kitchen in New York with a single-bowl sink, flat-panel cabinets, medium wood cabinets, quartz benchtops, white splashback, porcelain splashback, stainless steel appliances and light hardwood floors.
Inspiration for a mid-sized contemporary u-shaped open plan kitchen in New York with a single-bowl sink, flat-panel cabinets, medium wood cabinets, quartz benchtops, white splashback, porcelain splashback, stainless steel appliances and light hardwood floors.
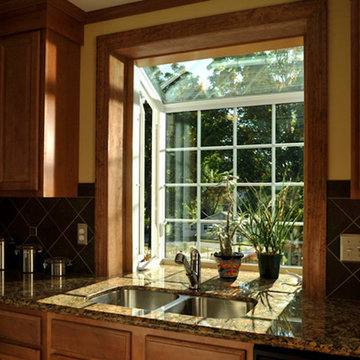
Large country l-shaped eat-in kitchen in New York with a double-bowl sink, recessed-panel cabinets, medium wood cabinets, granite benchtops, porcelain splashback, stainless steel appliances and medium hardwood floors.
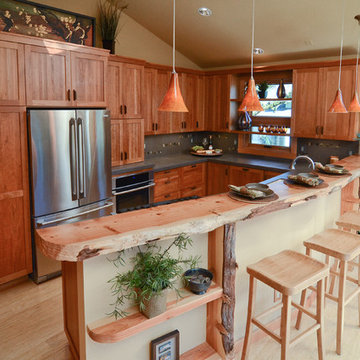
Photo by Vern Uyetake
Design ideas for an arts and crafts u-shaped kitchen in Portland with an undermount sink, shaker cabinets, medium wood cabinets, grey splashback, porcelain splashback, stainless steel appliances, bamboo floors and wood benchtops.
Design ideas for an arts and crafts u-shaped kitchen in Portland with an undermount sink, shaker cabinets, medium wood cabinets, grey splashback, porcelain splashback, stainless steel appliances, bamboo floors and wood benchtops.

Inspiration for a mid-sized midcentury u-shaped separate kitchen in Philadelphia with a double-bowl sink, flat-panel cabinets, medium wood cabinets, wood benchtops, blue splashback, porcelain splashback, white appliances, vinyl floors, a peninsula, brown floor and brown benchtop.
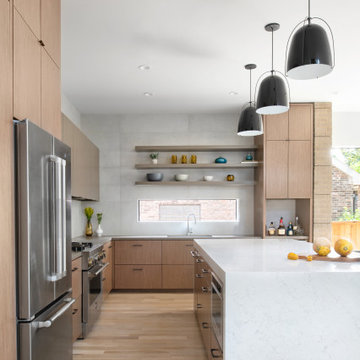
Kitchen
Design ideas for a mid-sized contemporary l-shaped open plan kitchen in Houston with an undermount sink, flat-panel cabinets, medium wood cabinets, quartz benchtops, white splashback, porcelain splashback, stainless steel appliances, light hardwood floors, with island, brown floor and white benchtop.
Design ideas for a mid-sized contemporary l-shaped open plan kitchen in Houston with an undermount sink, flat-panel cabinets, medium wood cabinets, quartz benchtops, white splashback, porcelain splashback, stainless steel appliances, light hardwood floors, with island, brown floor and white benchtop.
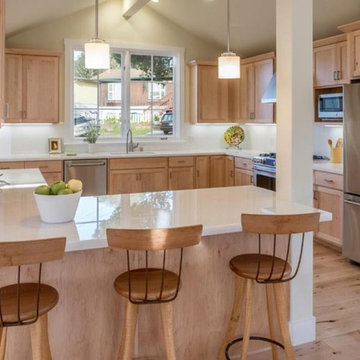
This is an example of a mid-sized transitional u-shaped eat-in kitchen in Other with an undermount sink, shaker cabinets, medium wood cabinets, quartz benchtops, white splashback, porcelain splashback, stainless steel appliances, light hardwood floors, a peninsula, brown floor and white benchtop.
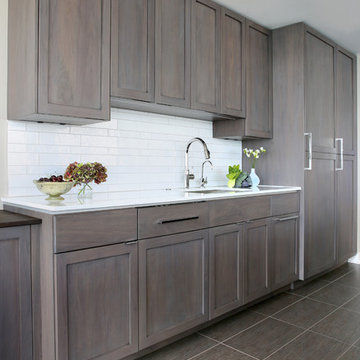
The kitchen includes custom frameless, walnut cabinetry with a grey wash stain and polished chrome hardware. The back splash is a porcelain tile and the countertops are a polished quartz.
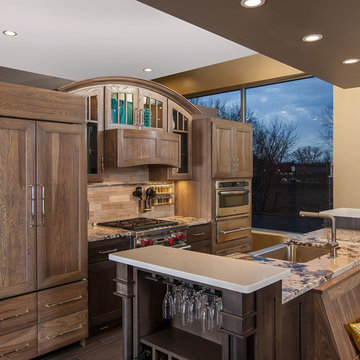
Tying multiple floors together using 6”x36” dark grey wood-looking tile, laid on a staggered patterned worked well with the tile and concrete floors next to it.
Two-toned cabinetry of wired brushed hickory with a grey stain wash, combined with maple wood in a dark slate finish is a current trend.
Counter tops: combination of splashy granite and white Caesarstone grounded the display. A custom-designed table of ash wood, with heavy distressing and grey washed stain added warmth.
Show custom features:
Arched glass door cabinets with crown moulding to match.
Unique Features: drawer in drawer for pot lids, pull out drawer in toe kick for dog dishes, toe space step stool, swing up mixer shelf, pull out spice storage.
Built in Banquette seating with table and docking station for family meals and working.
Custom open shelves and wine rack with detailed legs anchor the three sides of the island.
Backsplash rail with spice rack, knife and utensil holder add more storage space.
A floating soffit matches the shape of island and helps lower the showroom ceiling height to what would be found in a normal home. It includes: pendant lights for the snack bar, chandelier for the table and recess for task lights over the sink.
The large triangular shaped island has eleven foot legs. It fills the unusual space and creates three separate areas: a work space, snack bar/room divider and table area.
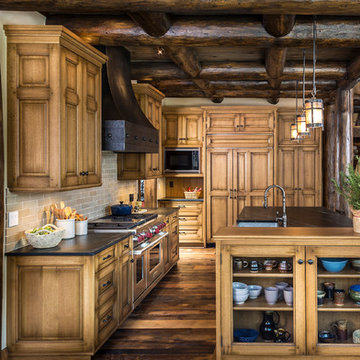
At first glance this rustic kitchen looks so authentic, one would think it was constructed 100 years ago. Situated in the Rocky Mountains, this second home is the gathering place for family ski vacations and is the definition of luxury among the beautiful yet rough terrain. A hand-forged hood boldly stands in the middle of the room, commanding attention even through the sturdy log beams both above and to the sides of the work/gathering space. The view just might get jealous of this kitchen!
Project specs: Custom cabinets by Premier Custom-Built, constructed out of quartered oak. Sub Zero refrigerator and Wolf 48” range. Pendants and hood by Dragon Forge in Colorado.
(Photography, Kimberly Gavin)

Expansive arts and crafts l-shaped open plan kitchen in New York with a single-bowl sink, raised-panel cabinets, medium wood cabinets, soapstone benchtops, grey splashback, porcelain splashback, stainless steel appliances, medium hardwood floors, with island, brown floor, grey benchtop and timber.
Kitchen with Medium Wood Cabinets and Porcelain Splashback Design Ideas
5