Kitchen with Medium Wood Cabinets and Recycled Glass Benchtops Design Ideas
Refine by:
Budget
Sort by:Popular Today
21 - 40 of 303 photos
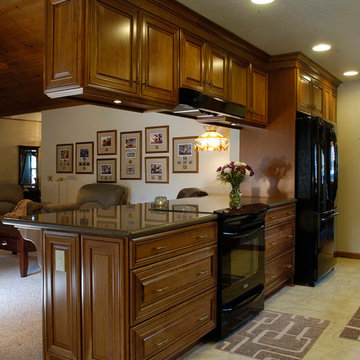
Designer: Kathy Starrett
This is an example of a mid-sized traditional galley kitchen in Sacramento with an undermount sink, raised-panel cabinets, medium wood cabinets, recycled glass benchtops, beige splashback, stone tile splashback, black appliances, porcelain floors and no island.
This is an example of a mid-sized traditional galley kitchen in Sacramento with an undermount sink, raised-panel cabinets, medium wood cabinets, recycled glass benchtops, beige splashback, stone tile splashback, black appliances, porcelain floors and no island.
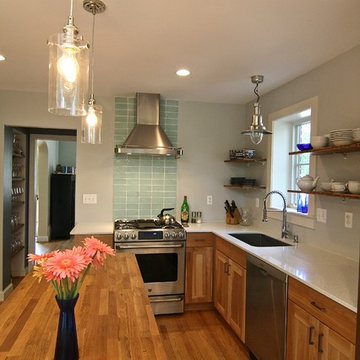
Opening the wall between the existing living room and kitchen allows for an easy flow into the new kitchen addition. The sun-filled breakfast area offers an open view to the client's gardens and reconfigured terrace. The tall ceiling, that slopes upward, and the high windows create an abundance of day-light.
A new electrical outlet is placed in the kitchen floor, for phase two, if the client should decide to install a permanent island, in the future. In the meanwhile, a temporary island, with storage shelves under the countertop, was purchased. Another cost-saver is open-shelving instead of upper cabinets.
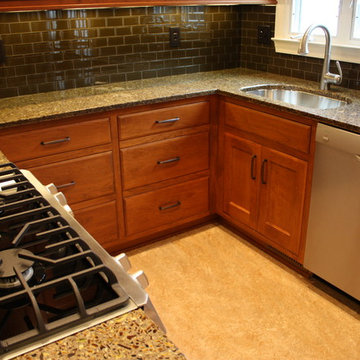
1925 kitchen remodel. CWP custom Cherry cabinetry. Recycled glass counter tops from Greenfield glass. Marmoleum flooring.
Small eclectic u-shaped separate kitchen in Cedar Rapids with an undermount sink, flat-panel cabinets, medium wood cabinets, recycled glass benchtops, green splashback, glass tile splashback, stainless steel appliances, linoleum floors, no island and yellow floor.
Small eclectic u-shaped separate kitchen in Cedar Rapids with an undermount sink, flat-panel cabinets, medium wood cabinets, recycled glass benchtops, green splashback, glass tile splashback, stainless steel appliances, linoleum floors, no island and yellow floor.
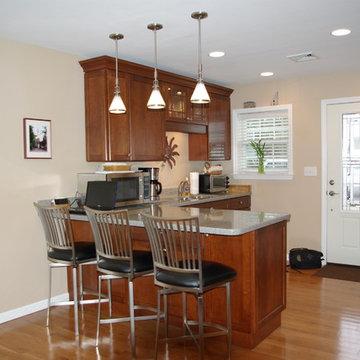
A simple efficient In-Law Suite Addition. Designed for 1 floor living with an internal ramp to allow for a wheelchair or walker. This connects directly into the existing house so the entire family can be together.
Photo by: Joshua Sukenick
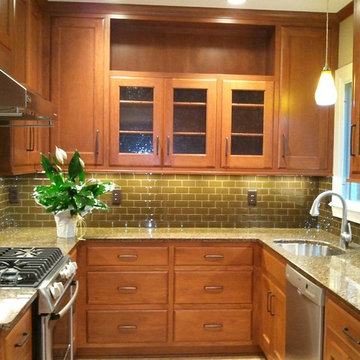
Design ideas for a small traditional u-shaped separate kitchen in Cedar Rapids with a single-bowl sink, recessed-panel cabinets, medium wood cabinets, recycled glass benchtops, green splashback, glass tile splashback, stainless steel appliances, linoleum floors and no island.
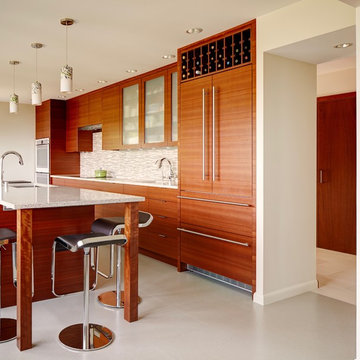
Design ideas for a large modern galley open plan kitchen in Seattle with a single-bowl sink, flat-panel cabinets, medium wood cabinets, recycled glass benchtops, glass tile splashback, white appliances, vinyl floors and with island.
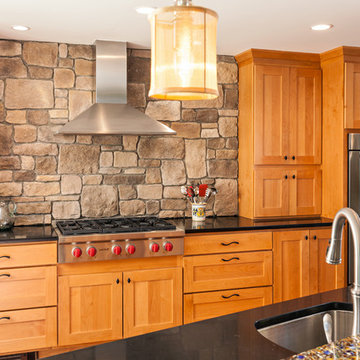
Lots of Texture and Character - We created this transitional style kitchen for a client who loves color and texture. When she came to ‘g’ she had already chosen to use the large stone wall behind her stove and selected her appliances, which were all high end and therefore guided us in the direction of creating a real cooks kitchen. The two tiered island plays a major roll in the design since the client also had the Charisma Blue Vetrazzo already selected. This tops the top tier of the island and helped us to establish a color palette throughout. Other important features include the appliance garage and the pantry, as well as bar area. The hand scraped bamboo floors also reflect the highly textured approach to this family gathering place as they extend to adjacent rooms. Dan Cutrona Photography
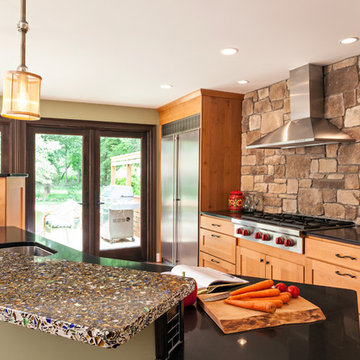
Two-tiered Island Counters - We created this transitional style kitchen for a client who loves color and texture. When she came to ‘g’ she had already chosen to use the large stone wall behind her stove and selected her appliances, which were all high end and therefore guided us in the direction of creating a real cooks kitchen. The two tiered island plays a major roll in the design since the client also had the Charisma Blue Vetrazzo already selected. This tops the top tier of the island and helped us to establish a color palette throughout. Other important features include the appliance garage and the pantry, as well as bar area. The hand scraped bamboo floors also reflect the highly textured approach to this family gathering place as they extend to adjacent rooms.
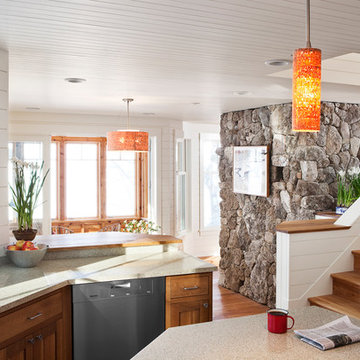
photography by Trent Bell
Inspiration for a traditional u-shaped eat-in kitchen in Portland Maine with recycled glass benchtops, an undermount sink, shaker cabinets, medium wood cabinets and stainless steel appliances.
Inspiration for a traditional u-shaped eat-in kitchen in Portland Maine with recycled glass benchtops, an undermount sink, shaker cabinets, medium wood cabinets and stainless steel appliances.
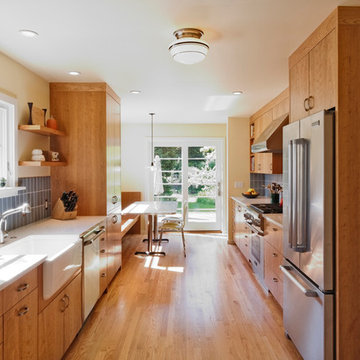
IceStone countertop in Alpine White.
This product is made in Brooklyn from three simple ingredients: recycled glass, cement, and non-toxic pigment. Photo courtesy of Howells Architecture + Design.
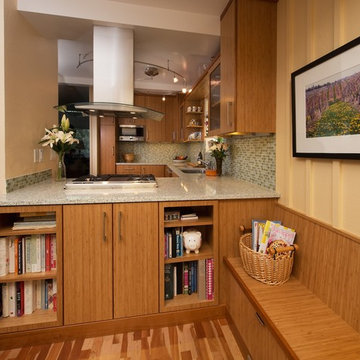
This charming kitchen includes sustainable bamboo cabinetry, Eurostone Countertops, and recycled glass tile from Oceanside tile. Photo by Paul Schraub Photography
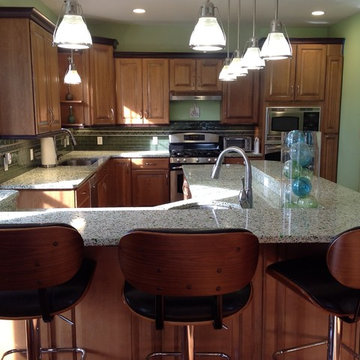
Avalon Kitchen
Design ideas for a large eclectic l-shaped eat-in kitchen in Boston with a single-bowl sink, raised-panel cabinets, medium wood cabinets, recycled glass benchtops, stainless steel appliances, medium hardwood floors and with island.
Design ideas for a large eclectic l-shaped eat-in kitchen in Boston with a single-bowl sink, raised-panel cabinets, medium wood cabinets, recycled glass benchtops, stainless steel appliances, medium hardwood floors and with island.
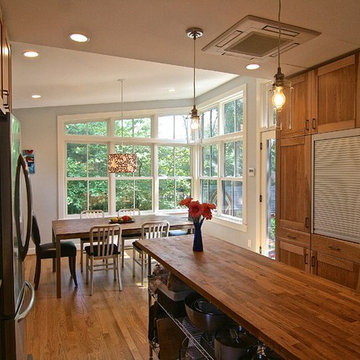
Natural lighting, a feature we incorporate into all our projects; a simple-modern design, that connects the indoor and outdoor spaces; and recyclable and sustainable materials, set off this Arlington renovation.
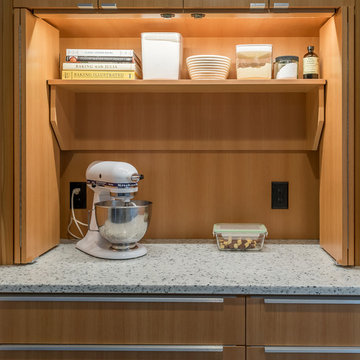
Mid-sized contemporary eat-in kitchen in Raleigh with a double-bowl sink, flat-panel cabinets, medium wood cabinets, recycled glass benchtops, blue splashback, glass sheet splashback, stainless steel appliances, ceramic floors, with island and grey floor.
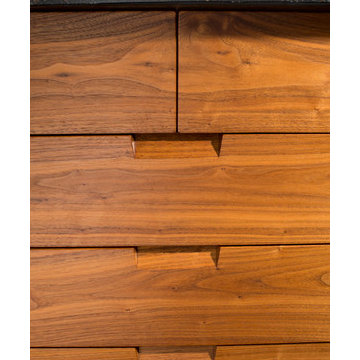
Cabinet detail featuring teak flat-front cabinets with composite glass countertop.
Randall Perry Photography
Photo of a mid-sized beach style l-shaped eat-in kitchen in Boston with with island, flat-panel cabinets, medium wood cabinets, recycled glass benchtops, white splashback, stainless steel appliances, an undermount sink and slate floors.
Photo of a mid-sized beach style l-shaped eat-in kitchen in Boston with with island, flat-panel cabinets, medium wood cabinets, recycled glass benchtops, white splashback, stainless steel appliances, an undermount sink and slate floors.
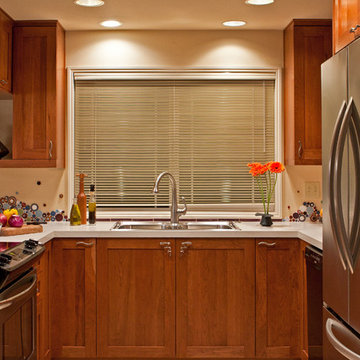
It's a small kitchen, but very workable -- and completely transformed with great storage, colorful details and a unique vent hood solution. I hope you enjoy viewing it. All of the cherry cabinetry is by Dura Supreme Cabinetry.
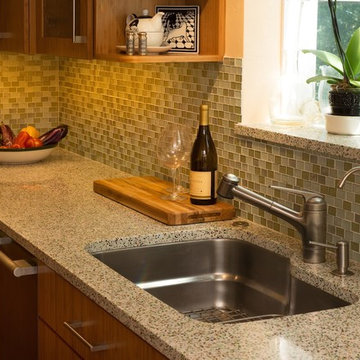
Beautiful kitchen remodel that includes bamboo cabinets, recycled glass countertops, recycled glass tile backsplash, and many wonderful amenities for organizing.
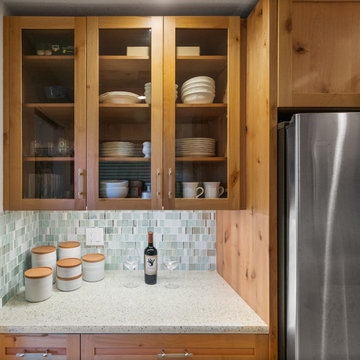
Cabinets by Urban Effects – Yorkshire Shaker door Rustic Alder wood species stained Natural
Countertops are IceStone Recycled Glass in Sage Pearl finish – fabricated and installed by Corner Stone Coverings ( https://www.instagram.com/cornerstonecoverings/)
Mosaic backsplash tile is by Glazzio “Aviation Mint”
Decorative cabinet hardware “Athens” in light green by Cal Crystal
Blanco silgranit undermount sink in “Biscuit”
Essa pull-down faucet by Delta
Mountain Plumbing water filtration system and point of use faucet
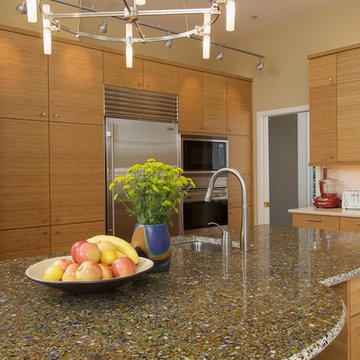
Design ideas for a contemporary kitchen in Seattle with recycled glass benchtops, an undermount sink, flat-panel cabinets, medium wood cabinets and stainless steel appliances.
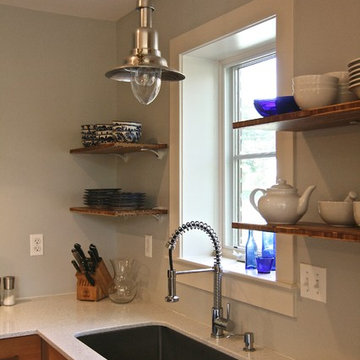
Opening the wall between the existing living room and kitchen allows for an easy flow into the new kitchen addition. The sun-filled breakfast area offers an open view to the client's gardens and reconfigured terrace. The tall ceiling, that slopes upward, and the high windows create an abundance of day-light.
A new electrical outlet is placed in the kitchen floor, for phase two, if the client should decide to install a permanent island, in the future. In the meanwhile, a temporary island, with storage shelves under the countertop, was purchased. Another cost-saver is open-shelving instead of upper cabinets.
Kitchen with Medium Wood Cabinets and Recycled Glass Benchtops Design Ideas
2