Kitchen with Medium Wood Cabinets and Soapstone Benchtops Design Ideas
Refine by:
Budget
Sort by:Popular Today
1 - 20 of 2,279 photos
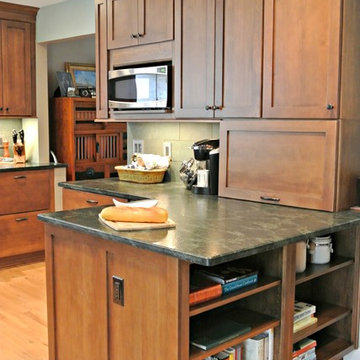
This craftsman kitchen borrows natural elements from architect and design icon, Frank Lloyd Wright. A slate backsplash, soapstone counters, and wood cabinetry is a perfect throwback to midcentury design.
What ties this kitchen to present day design are elements such as stainless steel appliances and smart and hidden storage. This kitchen takes advantage of every nook and cranny to provide extra storage for pantry items and cookware.

Smoked Oak Floors by LifeCore, Anew Gentling | Kitchen Island & Wall Cabinets by Shiloh Cabinetry, Dusty Road on Alder | Painted Refrigerator Cabinets by Shiloh in Iron Ore | Full Slab Backsplash and Soapstone Countertop by Silestone in Suede Charcoal
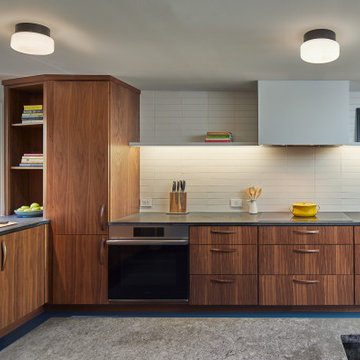
Design ideas for a midcentury kitchen in DC Metro with an integrated sink, flat-panel cabinets, medium wood cabinets, soapstone benchtops, white splashback, ceramic splashback, stainless steel appliances, linoleum floors, blue floor and grey benchtop.
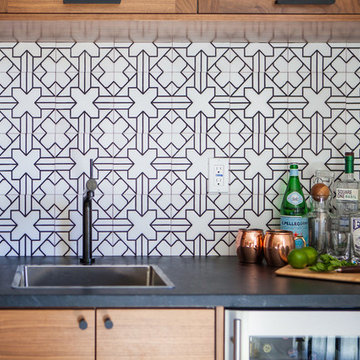
John Shum
Inspiration for a small midcentury l-shaped open plan kitchen in San Francisco with medium wood cabinets, soapstone benchtops, multi-coloured splashback, ceramic splashback, porcelain floors, white floor, a farmhouse sink, flat-panel cabinets, stainless steel appliances and with island.
Inspiration for a small midcentury l-shaped open plan kitchen in San Francisco with medium wood cabinets, soapstone benchtops, multi-coloured splashback, ceramic splashback, porcelain floors, white floor, a farmhouse sink, flat-panel cabinets, stainless steel appliances and with island.
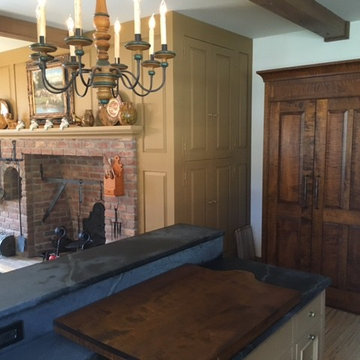
Photo of a large traditional l-shaped eat-in kitchen in New York with a farmhouse sink, beaded inset cabinets, medium wood cabinets, soapstone benchtops, grey splashback, stone slab splashback, panelled appliances, light hardwood floors and with island.
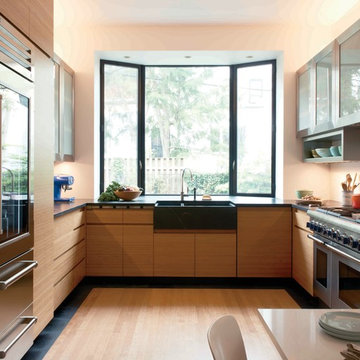
Jason Schmidt
Design ideas for a contemporary u-shaped eat-in kitchen in New York with a farmhouse sink, flat-panel cabinets, medium wood cabinets, soapstone benchtops, stainless steel appliances and medium hardwood floors.
Design ideas for a contemporary u-shaped eat-in kitchen in New York with a farmhouse sink, flat-panel cabinets, medium wood cabinets, soapstone benchtops, stainless steel appliances and medium hardwood floors.
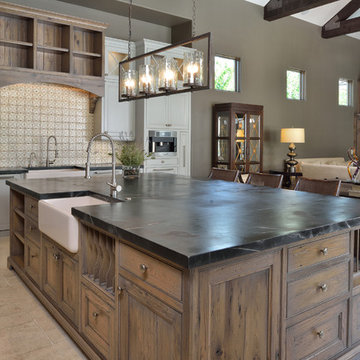
Design ideas for a large traditional u-shaped open plan kitchen in Houston with with island, raised-panel cabinets, medium wood cabinets, soapstone benchtops, beige splashback, ceramic splashback, stainless steel appliances, a farmhouse sink and travertine floors.
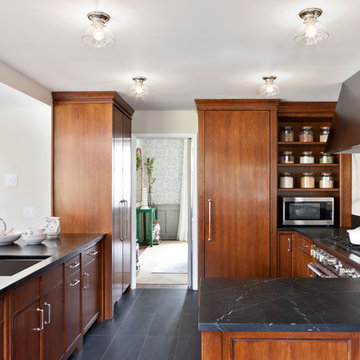
Angie Seckinger
Photo of a mid-sized transitional kitchen in DC Metro with a peninsula, flat-panel cabinets, medium wood cabinets, soapstone benchtops, white splashback, porcelain splashback, stainless steel appliances, an undermount sink, porcelain floors and black benchtop.
Photo of a mid-sized transitional kitchen in DC Metro with a peninsula, flat-panel cabinets, medium wood cabinets, soapstone benchtops, white splashback, porcelain splashback, stainless steel appliances, an undermount sink, porcelain floors and black benchtop.
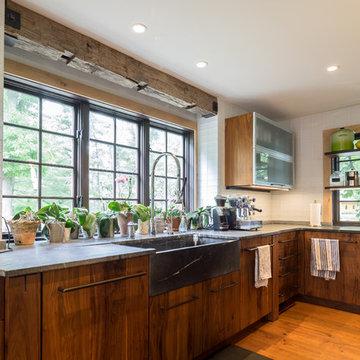
Photographer: Thomas Robert Clark
This is an example of a mid-sized country galley separate kitchen in Philadelphia with a farmhouse sink, open cabinets, medium wood cabinets, soapstone benchtops, white splashback, stainless steel appliances, medium hardwood floors, with island, brown floor and glass tile splashback.
This is an example of a mid-sized country galley separate kitchen in Philadelphia with a farmhouse sink, open cabinets, medium wood cabinets, soapstone benchtops, white splashback, stainless steel appliances, medium hardwood floors, with island, brown floor and glass tile splashback.
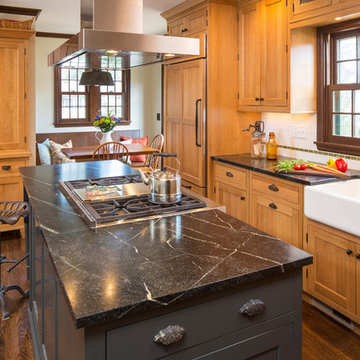
Troy Thies Photagraphy
Design ideas for a mid-sized country l-shaped open plan kitchen in Minneapolis with a farmhouse sink, flat-panel cabinets, soapstone benchtops, white splashback, subway tile splashback, with island, medium wood cabinets, dark hardwood floors, panelled appliances and brown floor.
Design ideas for a mid-sized country l-shaped open plan kitchen in Minneapolis with a farmhouse sink, flat-panel cabinets, soapstone benchtops, white splashback, subway tile splashback, with island, medium wood cabinets, dark hardwood floors, panelled appliances and brown floor.
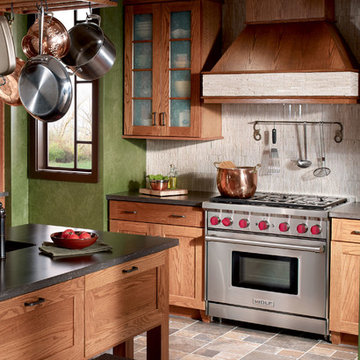
Featured in this beautiful kitchen is a GR366, a 36 inch six burner range. One large manual clean convection oven sits below the six burner cook top. Other Burner configurations include:
4 Burners with a 12 inch griddle
4 Burners with a 12 inch grill
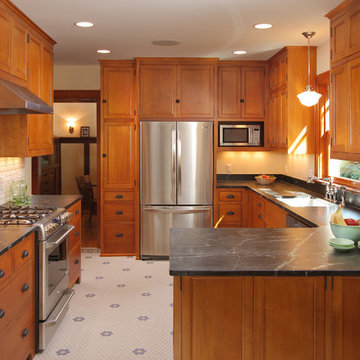
Incorporated charming, original cabinetry with the new design and custom cabinets in this inviting, vintage inspired kitchen.
Inspiration for an arts and crafts u-shaped kitchen in Minneapolis with recessed-panel cabinets, soapstone benchtops, medium wood cabinets, white splashback, subway tile splashback and stainless steel appliances.
Inspiration for an arts and crafts u-shaped kitchen in Minneapolis with recessed-panel cabinets, soapstone benchtops, medium wood cabinets, white splashback, subway tile splashback and stainless steel appliances.

Expansive arts and crafts l-shaped open plan kitchen in New York with a single-bowl sink, raised-panel cabinets, medium wood cabinets, soapstone benchtops, grey splashback, porcelain splashback, stainless steel appliances, medium hardwood floors, with island, brown floor, grey benchtop and timber.
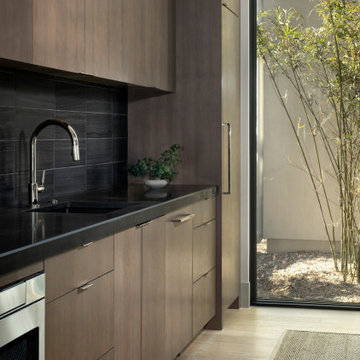
Inspiration for a large modern l-shaped eat-in kitchen in Austin with an undermount sink, flat-panel cabinets, medium wood cabinets, soapstone benchtops, black splashback, porcelain splashback, panelled appliances, medium hardwood floors, with island, brown floor and black benchtop.
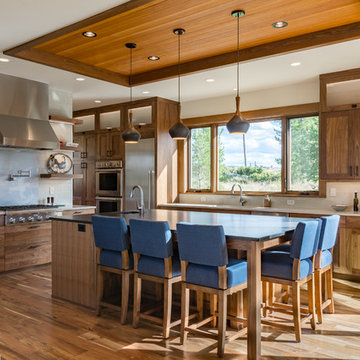
Photography by APEX Architecture
Design ideas for a mid-sized country eat-in kitchen in Denver with an undermount sink, medium wood cabinets, soapstone benchtops, white splashback, stainless steel appliances, medium hardwood floors, with island, shaker cabinets and subway tile splashback.
Design ideas for a mid-sized country eat-in kitchen in Denver with an undermount sink, medium wood cabinets, soapstone benchtops, white splashback, stainless steel appliances, medium hardwood floors, with island, shaker cabinets and subway tile splashback.
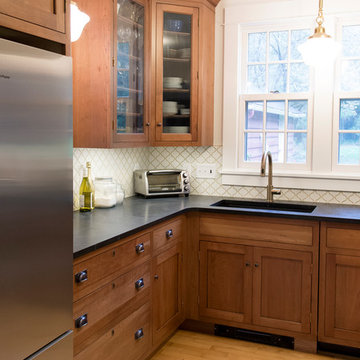
Design ideas for a mid-sized traditional u-shaped kitchen in New York with an undermount sink, glass-front cabinets, medium wood cabinets, soapstone benchtops, white splashback, porcelain splashback, stainless steel appliances, light hardwood floors and beige floor.
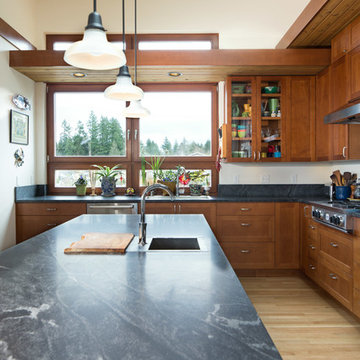
The Prairie Passive home is a contemporary Pacific Northwest energy efficient take on the classic Prairie School style with an amazing ocean view.
This is an example of a mid-sized contemporary u-shaped separate kitchen in Seattle with a double-bowl sink, shaker cabinets, medium wood cabinets, soapstone benchtops, black splashback, stainless steel appliances, light hardwood floors, with island and beige floor.
This is an example of a mid-sized contemporary u-shaped separate kitchen in Seattle with a double-bowl sink, shaker cabinets, medium wood cabinets, soapstone benchtops, black splashback, stainless steel appliances, light hardwood floors, with island and beige floor.
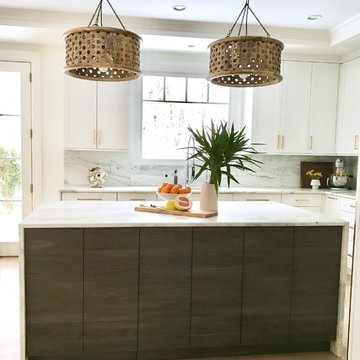
DENISE DAVIES
This is an example of a mid-sized contemporary u-shaped open plan kitchen in New York with flat-panel cabinets, medium wood cabinets, soapstone benchtops, grey splashback, light hardwood floors, with island, an undermount sink, stone slab splashback, beige floor and stainless steel appliances.
This is an example of a mid-sized contemporary u-shaped open plan kitchen in New York with flat-panel cabinets, medium wood cabinets, soapstone benchtops, grey splashback, light hardwood floors, with island, an undermount sink, stone slab splashback, beige floor and stainless steel appliances.
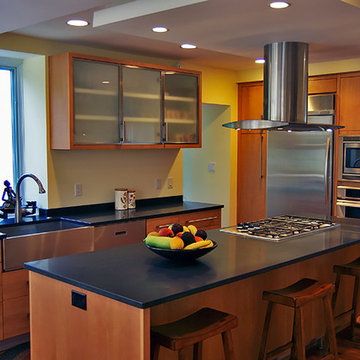
Design ideas for a mid-sized contemporary l-shaped kitchen in Orange County with a farmhouse sink, flat-panel cabinets, medium wood cabinets, soapstone benchtops, stainless steel appliances, medium hardwood floors, with island and brown floor.
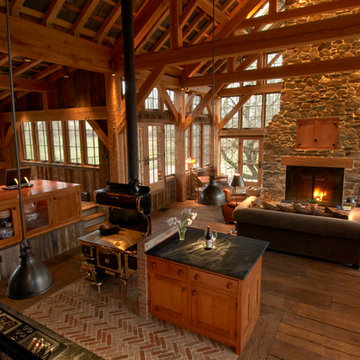
Shaker style cabinets with a honey glaze were used throughout the kitchen. Thin kiln dried brick tile on the floor. The countertop, backsplash and farmhouse sink are all made of soapstone. A lack of upper cabinets required us to get creative with the underside of the desk, ultimately creating a 4' desktop with the back 2' dedicated to dish storage. The lower barn had been a timber framed tobacco barn but was not beefy enough to handle residential occupancy and modern building codes. A new timber framed structure was built in its place, and the timbers were planed to give the a hand hewn appearance.
Kitchen with Medium Wood Cabinets and Soapstone Benchtops Design Ideas
1