Kitchen with Medium Wood Cabinets Design Ideas
Refine by:
Budget
Sort by:Popular Today
121 - 140 of 146,737 photos
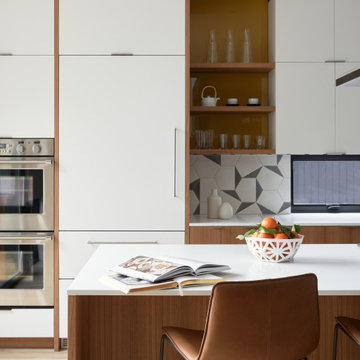
This is an example of a mid-sized scandinavian l-shaped eat-in kitchen in Seattle with flat-panel cabinets, medium wood cabinets, quartz benchtops, grey splashback, cement tile splashback, stainless steel appliances, light hardwood floors, with island, white floor and white benchtop.
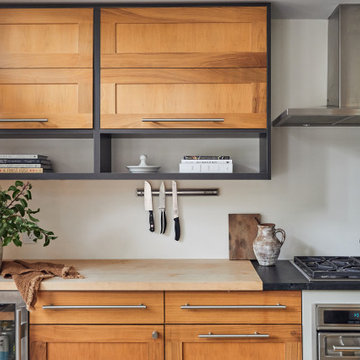
Photo of a large contemporary kitchen in Minneapolis with shaker cabinets, medium wood cabinets, wood benchtops and beige benchtop.
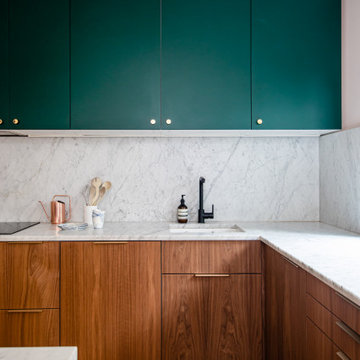
This is an example of a contemporary l-shaped kitchen in Paris with an undermount sink, flat-panel cabinets, medium wood cabinets, white splashback, stone slab splashback, medium hardwood floors, with island, brown floor and white benchtop.
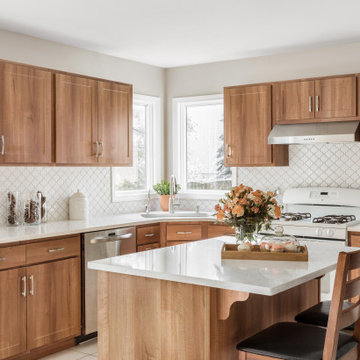
Photo of a large transitional l-shaped eat-in kitchen in Philadelphia with a single-bowl sink, medium wood cabinets, quartzite benchtops, white splashback, ceramic splashback, with island, white floor, white benchtop, flat-panel cabinets, stainless steel appliances and cement tiles.
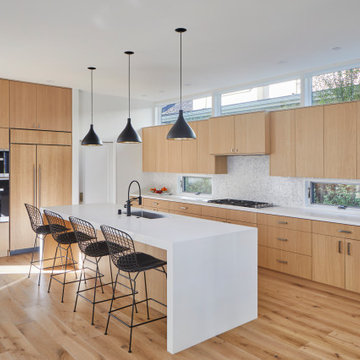
Contemporary l-shaped kitchen in San Francisco with an undermount sink, beaded inset cabinets, medium wood cabinets, white splashback, mosaic tile splashback, panelled appliances, medium hardwood floors, brown floor and white benchtop.
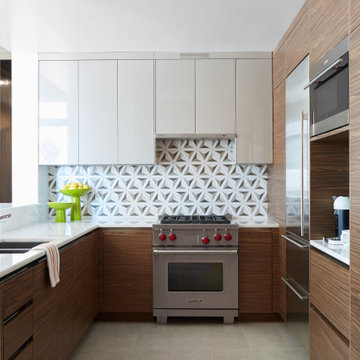
Small modern u-shaped separate kitchen in New York with an undermount sink, flat-panel cabinets, quartzite benchtops, grey splashback, marble splashback, stainless steel appliances, porcelain floors, no island, grey floor, white benchtop and medium wood cabinets.
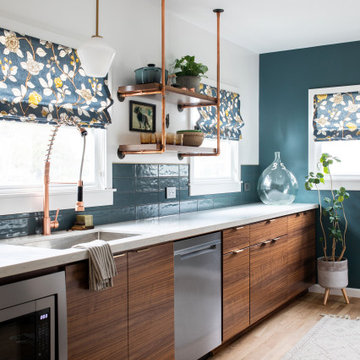
Midcentury single-wall kitchen in Sacramento with an undermount sink, flat-panel cabinets, medium wood cabinets, blue splashback, stainless steel appliances, medium hardwood floors, no island, brown floor and white benchtop.
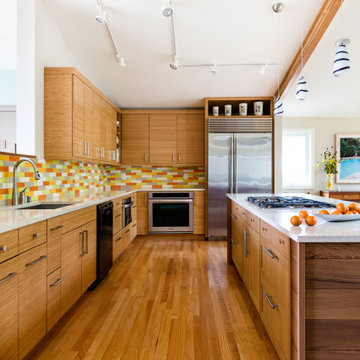
Ellen Weiss Design works throughout the Seattle area and in many of the communities comprising Seattle's Eastside such as Bellevue, Kirkland, Issaquah, Redmond, Clyde Hill, Medina and Mercer Island.
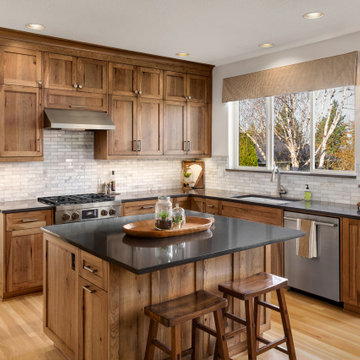
Design ideas for a mid-sized country l-shaped eat-in kitchen in Portland with an undermount sink, shaker cabinets, medium wood cabinets, granite benchtops, stainless steel appliances, light hardwood floors, with island, grey benchtop, white splashback, marble splashback and brown floor.
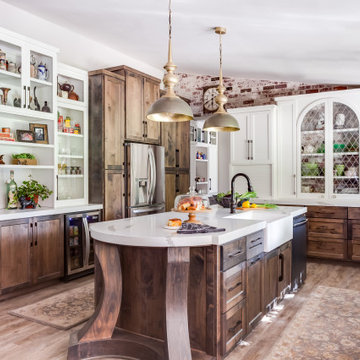
A pause in the craziness of life led our homeowner to consider a change in her kitchen. She wanted a place to display collections and heirlooms, provide ample storage for pantry items and gadgets, and give her a view to her breathtaking backyard. We expanded the footprint, pushing the house line back six feet, installed a picture window with a spectacular copper range and hood centered beneath, and planned her collections display areas for maximum effect.
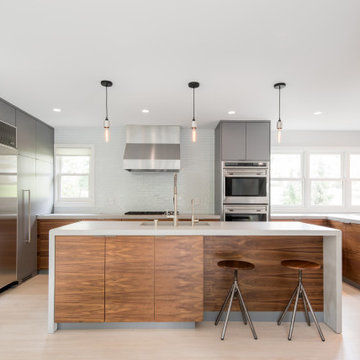
Built in 1949, this Edina home had a strong horizontal presence on the site, but through subsequent renovations the overall massing was lacking clarity and refinement and the entry was diminutive and uninviting. The roof and siding materials were aging, and important interior spaces were cramped and closed in. The house needed better light, better connection internally and out, and exterior updates to clarify and enhance the strengths of the home.
The primary design evolved out of a celebration of the existing horizontality of the home and a recognition that a bigger home was not needed. By layering materiality and color, a new identity was created. A new cedar entry canopy slips out from under the previous roof line, extending further towards the street. This added warmth at the entry is echoed along the facade, creating a graceful rhythm and texture. The previous additions were re-clad with a darker material palette in order to anchor and unify the ends of the home. As the grade slopes down towards the back yard, horizontal bands are exposed, revealing the layering top to bottom. Combined, these few shifts in color and materiality allowed for a complete transformation of the home.
The interior is reflective of the material and color palette used outside. The main living spaces are opened up and connected while strengthening the original symmetry of the more formal linear alignment of rooms. A whole new kitchen relocates the center of the home and makes more fluid the daily life of this young family. The house is fully transformed inside and out, all without adding more square feet.
Project Team:
Ben Awes, AIA, Principal-in-Charge
Nate Dodge
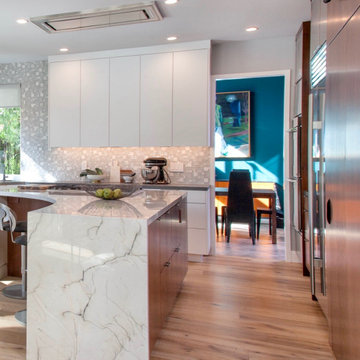
Kitchen Design and Cabinetry by Bonnie Bagley Catlin
Photos by @photogailowens
We created a curved island that resembles a piano while it maximized there countertop space it left plenty of room for them to entertain many guest in their nook.
We created a integrated pantry door with custom walnut panels.
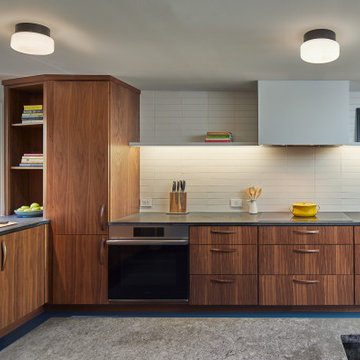
Design ideas for a midcentury kitchen in DC Metro with an integrated sink, flat-panel cabinets, medium wood cabinets, soapstone benchtops, white splashback, ceramic splashback, stainless steel appliances, linoleum floors, blue floor and grey benchtop.
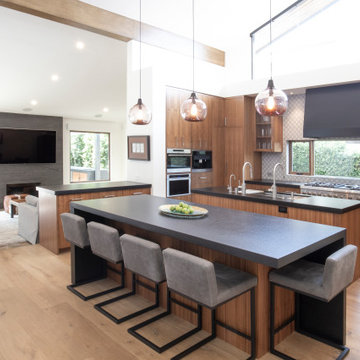
Design ideas for a mediterranean kitchen in Orange County with an undermount sink, flat-panel cabinets, medium wood cabinets, granite benchtops, grey splashback, cement tile splashback, stainless steel appliances, light hardwood floors, multiple islands and black benchtop.
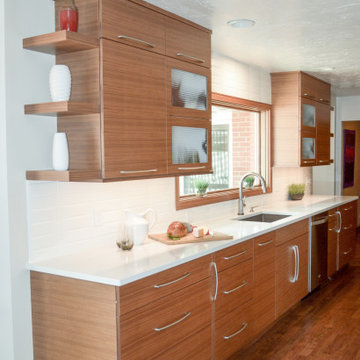
Bright light from new windows help this galley kitchen feel open and large.
This is an example of a mid-sized midcentury galley kitchen in Cleveland with an undermount sink, flat-panel cabinets, medium wood cabinets, quartz benchtops, white splashback, subway tile splashback, stainless steel appliances, medium hardwood floors, no island, brown floor and white benchtop.
This is an example of a mid-sized midcentury galley kitchen in Cleveland with an undermount sink, flat-panel cabinets, medium wood cabinets, quartz benchtops, white splashback, subway tile splashback, stainless steel appliances, medium hardwood floors, no island, brown floor and white benchtop.
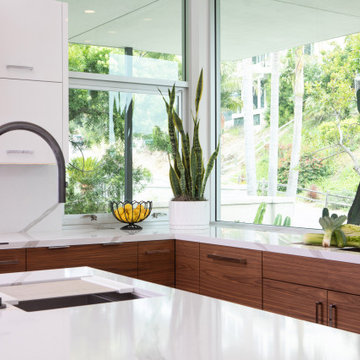
Contemporary Mark Singer Architecture remodeled to its finest of horizontal walnut cabinets and quartz counter tops
Large contemporary u-shaped eat-in kitchen in Orange County with a single-bowl sink, flat-panel cabinets, medium wood cabinets, quartz benchtops, white splashback, stone slab splashback, stainless steel appliances, light hardwood floors, multiple islands, beige floor and white benchtop.
Large contemporary u-shaped eat-in kitchen in Orange County with a single-bowl sink, flat-panel cabinets, medium wood cabinets, quartz benchtops, white splashback, stone slab splashback, stainless steel appliances, light hardwood floors, multiple islands, beige floor and white benchtop.
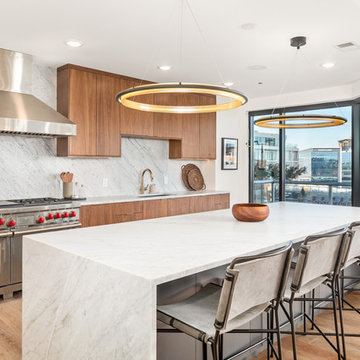
Photo of a contemporary galley kitchen in Nashville with an undermount sink, flat-panel cabinets, medium wood cabinets, white splashback, stone slab splashback, stainless steel appliances, light hardwood floors, with island, beige floor and white benchtop.
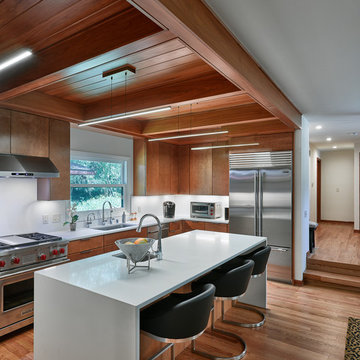
Design ideas for a midcentury l-shaped kitchen in Other with an undermount sink, flat-panel cabinets, medium wood cabinets, white splashback, stainless steel appliances, medium hardwood floors, with island, brown floor and white benchtop.
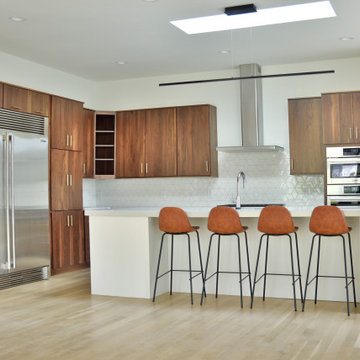
Mid-sized modern l-shaped open plan kitchen in Raleigh with an undermount sink, flat-panel cabinets, medium wood cabinets, quartzite benchtops, white splashback, ceramic splashback, stainless steel appliances, light hardwood floors, with island, beige floor and white benchtop.
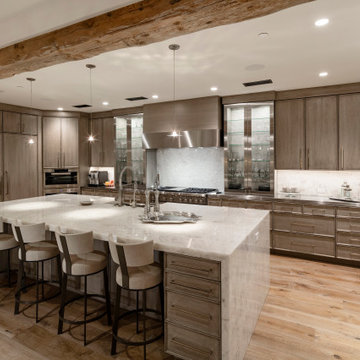
Inspiration for a contemporary u-shaped kitchen in Phoenix with a farmhouse sink, recessed-panel cabinets, medium wood cabinets, white splashback, stainless steel appliances, light hardwood floors, with island, beige floor and white benchtop.
Kitchen with Medium Wood Cabinets Design Ideas
7