Kitchen with Medium Wood Cabinets Design Ideas
Refine by:
Budget
Sort by:Popular Today
81 - 100 of 146,904 photos
Item 1 of 5
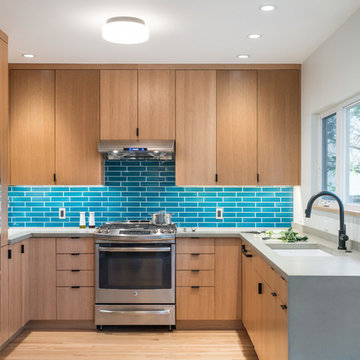
Photo of a mid-sized contemporary u-shaped eat-in kitchen in Portland with an undermount sink, flat-panel cabinets, blue splashback, subway tile splashback, stainless steel appliances, light hardwood floors, no island, beige floor, grey benchtop, medium wood cabinets and quartz benchtops.
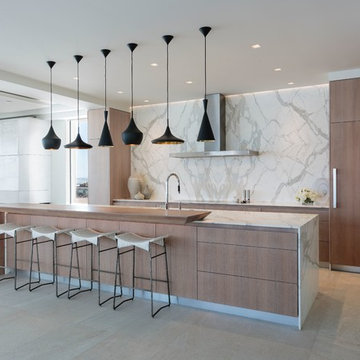
Design ideas for a large contemporary galley eat-in kitchen in Los Angeles with flat-panel cabinets, with island, medium wood cabinets, white splashback, stone slab splashback, panelled appliances, grey floor and white benchtop.

Completed in 2018, this Westlake Hills duplex designed by Alterstudio Architects underwent a dramatic transformation by mixing light & airy with dark & moody design. The goal of the project was to create a more intimate environment using a more saturated and dramatic palette. Additionally it draws from warmer wood tones such as walnut alongside luxurious textures, particularly in navy, dark grey to emerald green. The end result is a elegant, timeless, and comfortable space conducive to cozying up with a book at the end of a long day.
---
Project designed by the Atomic Ranch featured modern designers at Breathe Design Studio. From their Austin design studio, they serve an eclectic and accomplished nationwide clientele including in Palm Springs, LA, and the San Francisco Bay Area.
For more about Breathe Design Studio, see here: https://www.breathedesignstudio.com/
To learn more about this project, see here: https://www.breathedesignstudio.com/moodymodernduplex
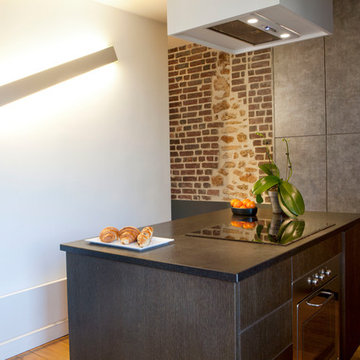
Cuisine sur-mesure avec îlot central by ARCHIWORK / Photos : Cecilia Garroni-Parisi
Inspiration for a mid-sized contemporary galley eat-in kitchen in Paris with an integrated sink, beaded inset cabinets, medium wood cabinets, granite benchtops, black splashback, limestone splashback, panelled appliances, light hardwood floors, with island, brown floor and black benchtop.
Inspiration for a mid-sized contemporary galley eat-in kitchen in Paris with an integrated sink, beaded inset cabinets, medium wood cabinets, granite benchtops, black splashback, limestone splashback, panelled appliances, light hardwood floors, with island, brown floor and black benchtop.
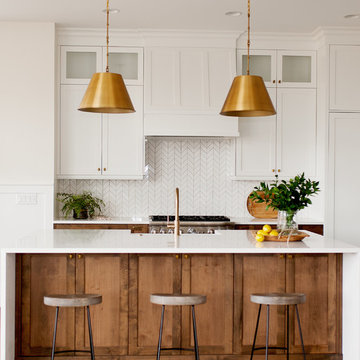
Dawn Burkhart
This is an example of a mid-sized country kitchen in Boise with a farmhouse sink, shaker cabinets, medium wood cabinets, quartz benchtops, white splashback, mosaic tile splashback, stainless steel appliances, medium hardwood floors and with island.
This is an example of a mid-sized country kitchen in Boise with a farmhouse sink, shaker cabinets, medium wood cabinets, quartz benchtops, white splashback, mosaic tile splashback, stainless steel appliances, medium hardwood floors and with island.
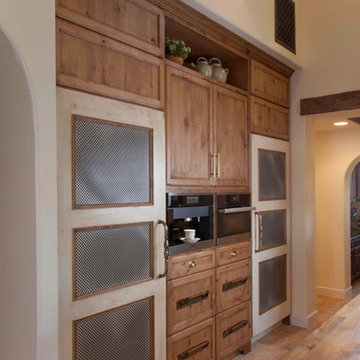
custom faux finished and iron mesh panels for both subzero refridgerators
Large mediterranean l-shaped eat-in kitchen in San Diego with a farmhouse sink, recessed-panel cabinets, medium wood cabinets, wood benchtops, beige splashback, mosaic tile splashback, stainless steel appliances, ceramic floors, with island and beige floor.
Large mediterranean l-shaped eat-in kitchen in San Diego with a farmhouse sink, recessed-panel cabinets, medium wood cabinets, wood benchtops, beige splashback, mosaic tile splashback, stainless steel appliances, ceramic floors, with island and beige floor.
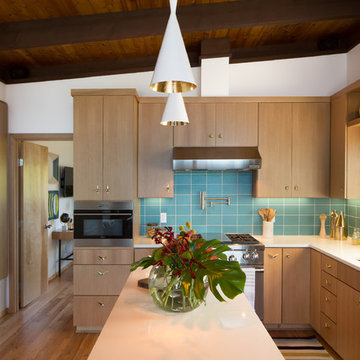
Photo of a mid-sized midcentury l-shaped separate kitchen in Seattle with flat-panel cabinets, medium wood cabinets, quartz benchtops, blue splashback, ceramic splashback, stainless steel appliances, medium hardwood floors, with island and brown floor.
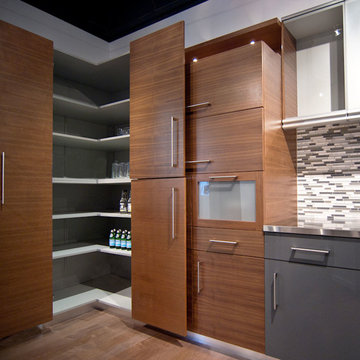
Sugatsune LIN-X system used for full access on blind corners
Mid-sized contemporary l-shaped separate kitchen in Chicago with flat-panel cabinets, medium wood cabinets, stainless steel benchtops, multi-coloured splashback, matchstick tile splashback, medium hardwood floors, brown floor, stainless steel appliances, with island and grey benchtop.
Mid-sized contemporary l-shaped separate kitchen in Chicago with flat-panel cabinets, medium wood cabinets, stainless steel benchtops, multi-coloured splashback, matchstick tile splashback, medium hardwood floors, brown floor, stainless steel appliances, with island and grey benchtop.
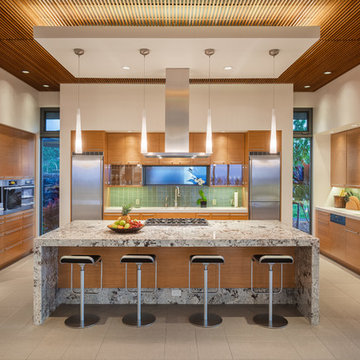
This is an example of a mid-sized tropical single-wall separate kitchen in Hawaii with flat-panel cabinets, medium wood cabinets, green splashback, glass tile splashback, with island, an undermount sink, granite benchtops, stainless steel appliances, porcelain floors and beige floor.
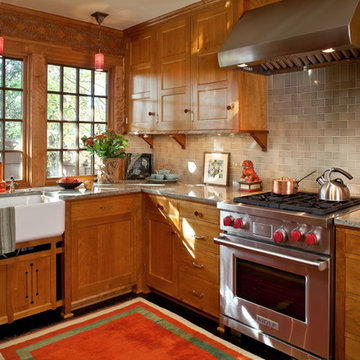
Architecture & Interior Design: David Heide Design Studio
Photography: William Wright
This is an example of an arts and crafts l-shaped kitchen in Minneapolis with a farmhouse sink, recessed-panel cabinets, medium wood cabinets, granite benchtops, subway tile splashback, stainless steel appliances, dark hardwood floors and grey splashback.
This is an example of an arts and crafts l-shaped kitchen in Minneapolis with a farmhouse sink, recessed-panel cabinets, medium wood cabinets, granite benchtops, subway tile splashback, stainless steel appliances, dark hardwood floors and grey splashback.
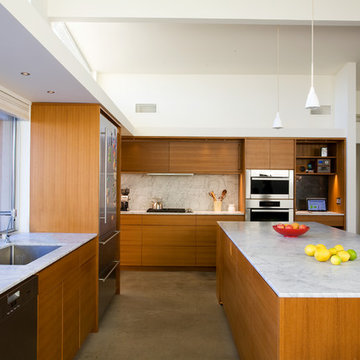
C. Serra
Inspiration for a midcentury l-shaped kitchen in Santa Barbara with an undermount sink, flat-panel cabinets, medium wood cabinets, white splashback, stainless steel appliances and with island.
Inspiration for a midcentury l-shaped kitchen in Santa Barbara with an undermount sink, flat-panel cabinets, medium wood cabinets, white splashback, stainless steel appliances and with island.
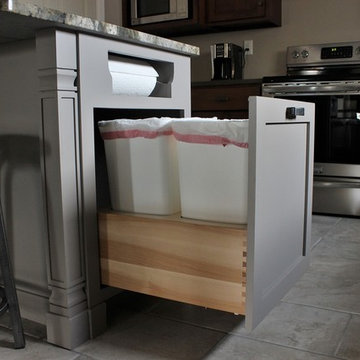
After going through the tragedy of losing their home to a fire, Cherie Miller of CDH Designs and her family were having a difficult time finding a home they liked on a large enough lot. They found a builder that would work with their needs and incredibly small budget, even allowing them to do much of the work themselves. Cherie not only designed the entire home from the ground up, but she and her husband also acted as Project Managers. They custom designed everything from the layout of the interior - including the laundry room, kitchen and bathrooms; to the exterior. There's nothing in this home that wasn't specified by them.
CDH Designs
15 East 4th St
Emporium, PA 15834
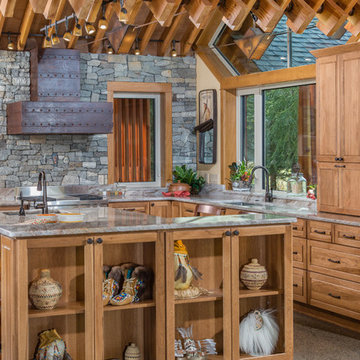
DMD Photography
Featuring Dura Supreme Cabinetry
This is an example of a large country l-shaped open plan kitchen in Other with an undermount sink, raised-panel cabinets, medium wood cabinets, granite benchtops, multi-coloured splashback, stone slab splashback, panelled appliances, concrete floors and with island.
This is an example of a large country l-shaped open plan kitchen in Other with an undermount sink, raised-panel cabinets, medium wood cabinets, granite benchtops, multi-coloured splashback, stone slab splashback, panelled appliances, concrete floors and with island.
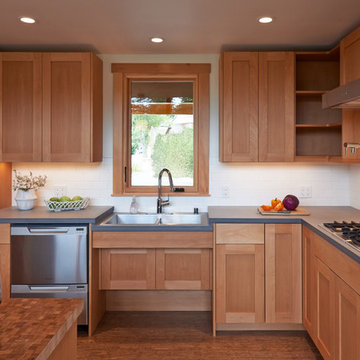
Location: Port Townsend, Washington.
Photography by Dale Lang
Inspiration for a mid-sized transitional l-shaped eat-in kitchen in Seattle with a double-bowl sink, shaker cabinets, medium wood cabinets, solid surface benchtops, white splashback, porcelain splashback, stainless steel appliances, medium hardwood floors and with island.
Inspiration for a mid-sized transitional l-shaped eat-in kitchen in Seattle with a double-bowl sink, shaker cabinets, medium wood cabinets, solid surface benchtops, white splashback, porcelain splashback, stainless steel appliances, medium hardwood floors and with island.
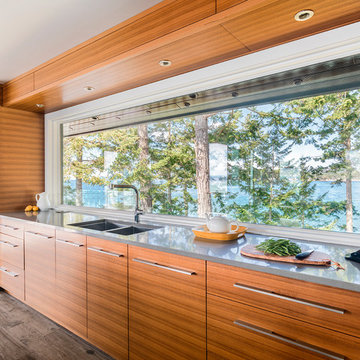
John Sinal
Photo of a beach style kitchen in Vancouver with a double-bowl sink, flat-panel cabinets, medium wood cabinets and medium hardwood floors.
Photo of a beach style kitchen in Vancouver with a double-bowl sink, flat-panel cabinets, medium wood cabinets and medium hardwood floors.
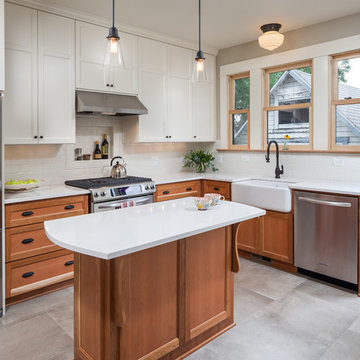
KuDa Photography
Complete kitchen remodel in a Craftsman style with very rich wood tones and clean painted upper cabinets. White Caesarstone countertops add a lot of light to the space as well as the new back door leading to the back yard.
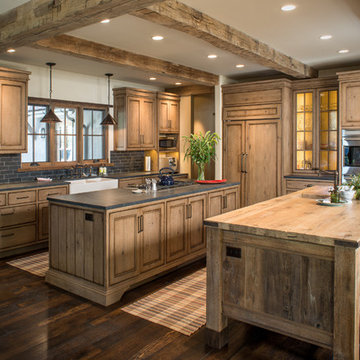
Coming from Minnesota this couple already had an appreciation for a woodland retreat. Wanting to lay some roots in Sun Valley, Idaho, guided the incorporation of historic hewn, stone and stucco into this cozy home among a stand of aspens with its eye on the skiing and hiking of the surrounding mountains.
Miller Architects, PC
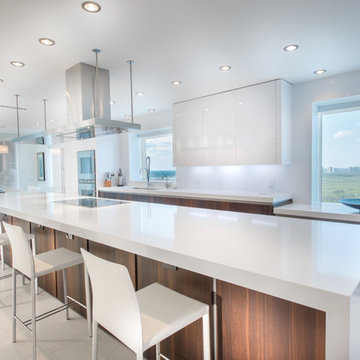
Stunning, functional and future-focused!
This superb kitchen done in Snaidero's Way collection. Appliances by Gaggenau, Meile and Liebherr. Hood by Maxfire, sink and accessories by Steeltime.
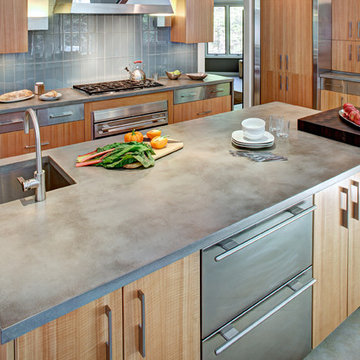
A transitional kitchen designed by Anthony Albert Studios. The designer chose custom concrete kitchen countertops by Trueform concrete. These concrete kitchen countertops created a unique look to the kitchen space. The concrete was cast in Trueform's signature finish.
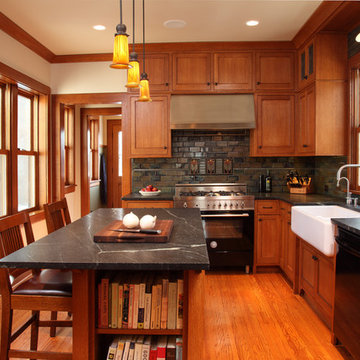
Existing 100 year old Arts and Crafts home. Kitchen space was completely gutted down to framing. In floor heat, chefs stove, custom site-built cabinetry and soapstone countertops bring kitchen up to date.
Designed by Jean Rehkamp and Ryan Lawinger of Rehkamp Larson Architects.
Greg Page Photography
Kitchen with Medium Wood Cabinets Design Ideas
5