Pull Out Pantry Kitchen with Medium Wood Cabinets Design Ideas
Refine by:
Budget
Sort by:Popular Today
1 - 20 of 32 photos

Photo of a mid-sized midcentury l-shaped eat-in kitchen in Sydney with an undermount sink, medium wood cabinets, quartz benchtops, black appliances, concrete floors, with island, grey floor, grey benchtop, flat-panel cabinets and window splashback.
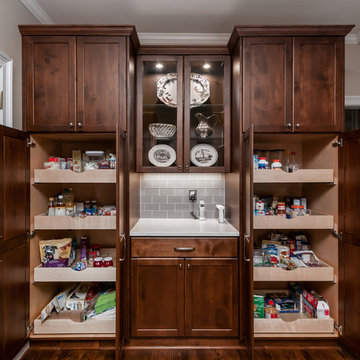
This is an example of a traditional kitchen pantry in Atlanta with shaker cabinets, medium wood cabinets, grey splashback, subway tile splashback and medium hardwood floors.
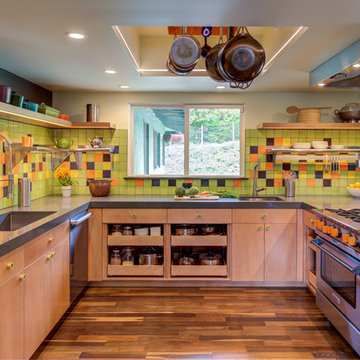
Treve Johnson
This is an example of a mid-sized midcentury u-shaped kitchen in San Francisco with an undermount sink, flat-panel cabinets, multi-coloured splashback, stainless steel appliances, medium hardwood floors, a peninsula, grey benchtop and medium wood cabinets.
This is an example of a mid-sized midcentury u-shaped kitchen in San Francisco with an undermount sink, flat-panel cabinets, multi-coloured splashback, stainless steel appliances, medium hardwood floors, a peninsula, grey benchtop and medium wood cabinets.
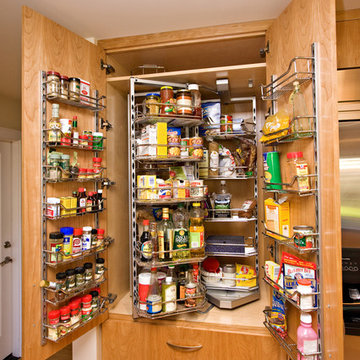
Kitchen Storage Pantry in Bay Area European Style Cabinetry made in our artisanal cabinet shop with a wonderful Hafele Gourmet Pantry for kitchen storage.
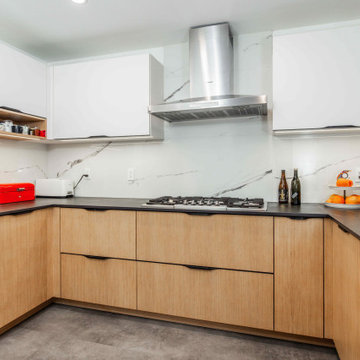
Design ideas for a mid-sized contemporary u-shaped kitchen pantry in Other with an undermount sink, flat-panel cabinets, medium wood cabinets, quartz benchtops, white splashback, engineered quartz splashback, stainless steel appliances, ceramic floors, no island, grey floor and black benchtop.
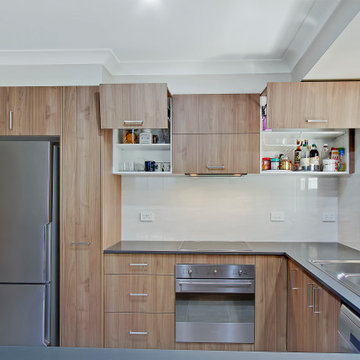
U Shaped timber ravine kitchen with black stone and stainless steel appliances. Polished tile splashback adds a nice contrast to the bold finishes of the cabinetry and stone
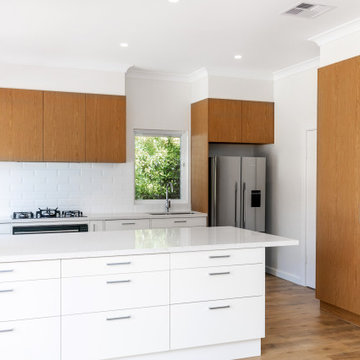
Expansive U shaped kitchen with timber veneer overheads, caesarstone bench tops, 2 pak gloss white cupboards, european appliacnes, louvre windows, bi fold doors, timber flooring
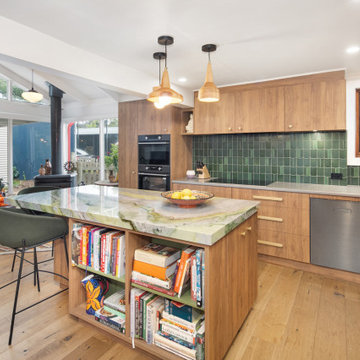
Photo of a mid-sized eclectic l-shaped open plan kitchen in Geelong with a drop-in sink, flat-panel cabinets, medium wood cabinets, green splashback, ceramic splashback, black appliances, medium hardwood floors, with island, green benchtop, vaulted and quartzite benchtops.
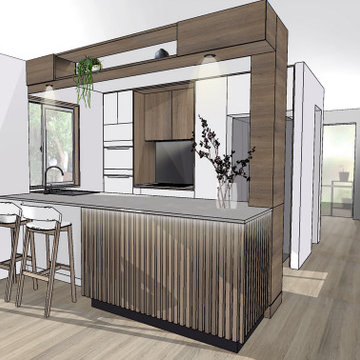
PROPOSED KITCHEN DESIGN:
The modern approach to the new kitchen design subtly integrates mid-century inspired details. Finishes such as walnut veneer, reeded glass, grey smoked mirror, timber framed elements, smoky grey glass wall lights and Serge Mouille feature wall lighting have been incorporated. Subsequently, the design is a modern take on mid-century.
EXISTING CONSTRAINTS:
The existing concrete slab above Ground Level meant looking at alternative options for ambient and task lighting. Taking inspiration from mid century design, the open shelf above the island bench was the perfect opportunity to create a feature which not only frames the kitchen, but provides a location for task lighting as well as a space to display indoor planting and décor.
FUNCTIONALITY:
The kitchen layout was designed to be more user-friendly with all of the awkward corner cabinets removed and better storage solutions incorporated. The new layout was designed with functionality in mind for entertaining - the original high section of the island bench removed which previously created a visual barrier between the dining area and kitchen. Depth was added to the island bench to allow for additional storage, accessible from the dining room side. The kitchen sink was moved closer to the window which frees up space on the island bench where the client can now be preparing in the kitchen while chatting to guests as they mingle in the dining area. A breakfast bar was also added to the courtyard window with direct access to the kitchen.
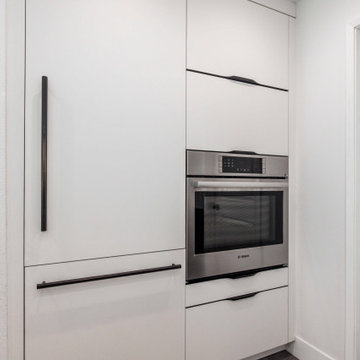
Photo of a mid-sized contemporary u-shaped kitchen pantry in Other with an undermount sink, flat-panel cabinets, medium wood cabinets, quartz benchtops, white splashback, engineered quartz splashback, stainless steel appliances, ceramic floors, no island, grey floor and black benchtop.
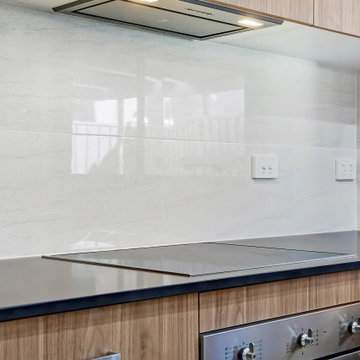
U Shaped timber ravine kitchen with black stone and stainless steel appliances. Polished tile splashback adds a nice contrast to the bold finishes of the cabinetry and stone
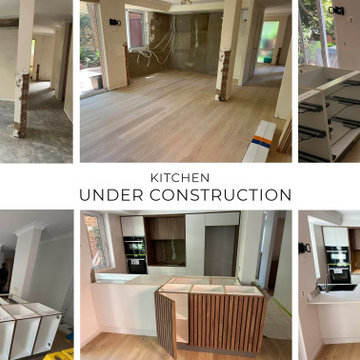
KITCHEN UNDER CONSTRUCTION:
The modern approach to the new kitchen design subtly integrates mid-century inspired details. Finishes such as walnut veneer, reeded glass, grey smoked mirror, timber framed elements, smoky grey glass wall lights and Serge Mouille feature wall lighting have been incorporated. Subsequently, the design is a modern take on mid-century.
FUNCTIONALITY:
The kitchen layout was designed to be more user-friendly with all of the awkward corner cabinets removed and better storage solutions incorporated . The new layout was designed with functionality in mind for entertaining - the original high section of the island bench removed which previously created a visual barrier between the dining area and kitchen. Depth was added to the island bench to allow for additional storage, accessible from the dining room side. The kitchen sink was moved closer to the window which frees up space on the island bench where the client can now be preparing in the kitchen while chatting to guests as they mingle in the dining area. A breakfast bar was also added to the courtyard window with direct access to the kitchen.
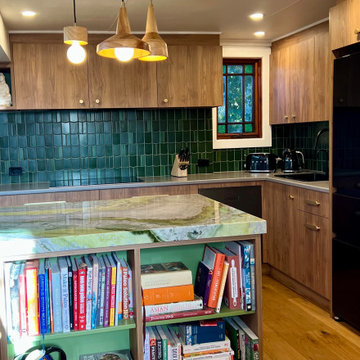
Design ideas for a mid-sized eclectic l-shaped open plan kitchen in Geelong with a drop-in sink, flat-panel cabinets, medium wood cabinets, green splashback, ceramic splashback, black appliances, medium hardwood floors, with island, green benchtop, vaulted and quartzite benchtops.
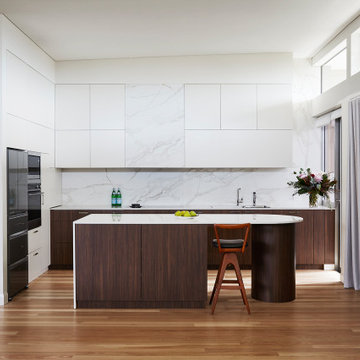
The kitchen redesign was part of the Apartment Renovation. To create the perfect balance of space for the new design the wall was extended to house the oven stack, pantry, the refrigerator and overhead storage. With AVENTOS HL, fronts lift up parallel to the cabinet. It is perfect for wall units with cabinets positioned above them.
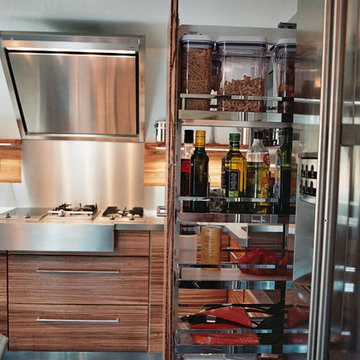
Photo of a mid-sized contemporary l-shaped separate kitchen in Toulouse with medium wood cabinets and no island.
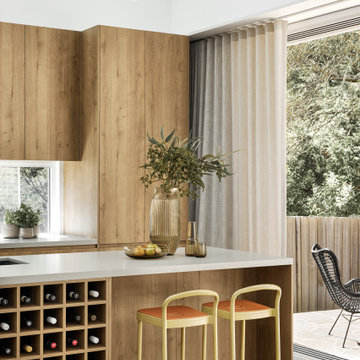
Design ideas for a mid-sized midcentury l-shaped eat-in kitchen in Sydney with an undermount sink, medium wood cabinets, quartz benchtops, glass sheet splashback, black appliances, concrete floors, with island, grey floor and grey benchtop.
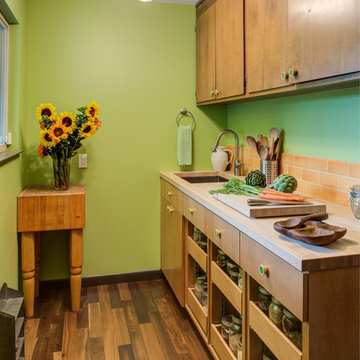
Treve Johnson
Photo of a midcentury single-wall kitchen pantry in San Francisco with an undermount sink, flat-panel cabinets, medium wood cabinets, orange splashback, subway tile splashback, medium hardwood floors and wood benchtops.
Photo of a midcentury single-wall kitchen pantry in San Francisco with an undermount sink, flat-panel cabinets, medium wood cabinets, orange splashback, subway tile splashback, medium hardwood floors and wood benchtops.
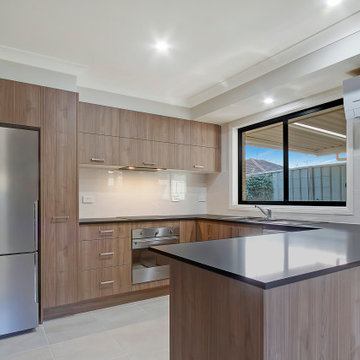
U Shaped timber ravine kitchen with black stone and stainless steel appliances. Polished tile splashback adds a nice contrast to the bold finishes of the cabinetry and stone
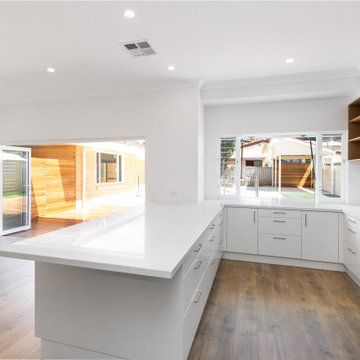
Expansive U shaped kitchen with timber veneer overheads, caesarstone bench tops, 2 pak gloss white cupboards, european appliacnes, louvre windows, bi fold doors, timber flooring
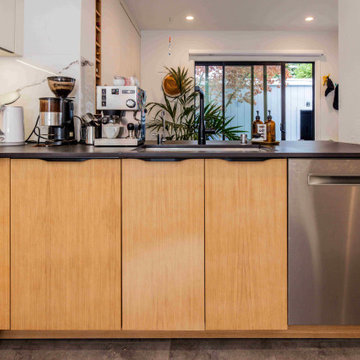
Mid-sized contemporary u-shaped kitchen pantry in Other with an undermount sink, flat-panel cabinets, medium wood cabinets, quartz benchtops, white splashback, engineered quartz splashback, stainless steel appliances, ceramic floors, no island, grey floor and black benchtop.
Pull Out Pantry Kitchen with Medium Wood Cabinets Design Ideas
1