Kitchen with Metal Splashback and Light Hardwood Floors Design Ideas
Refine by:
Budget
Sort by:Popular Today
1 - 20 of 1,441 photos
Item 1 of 3
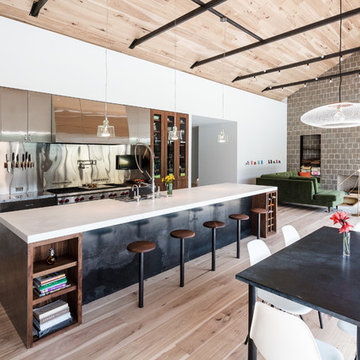
Blue Horse Building + Design / Architect - alterstudio architecture llp / Photography -James Leasure
Design ideas for a large industrial galley open plan kitchen in Austin with a farmhouse sink, flat-panel cabinets, stainless steel cabinets, metallic splashback, light hardwood floors, with island, beige floor, stainless steel appliances, metal splashback and marble benchtops.
Design ideas for a large industrial galley open plan kitchen in Austin with a farmhouse sink, flat-panel cabinets, stainless steel cabinets, metallic splashback, light hardwood floors, with island, beige floor, stainless steel appliances, metal splashback and marble benchtops.
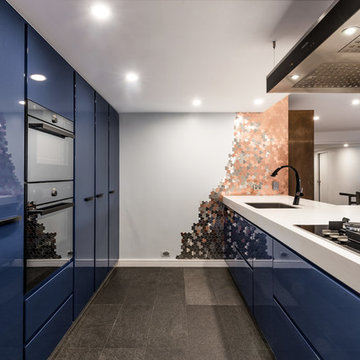
Copper Metallic tile splash back feature on Blue Kitchen Design.
photography: Greg Scott
Photo of a large contemporary galley eat-in kitchen in Sydney with an integrated sink, flat-panel cabinets, blue cabinets, solid surface benchtops, metallic splashback, metal splashback, black appliances, light hardwood floors, with island and brown floor.
Photo of a large contemporary galley eat-in kitchen in Sydney with an integrated sink, flat-panel cabinets, blue cabinets, solid surface benchtops, metallic splashback, metal splashback, black appliances, light hardwood floors, with island and brown floor.
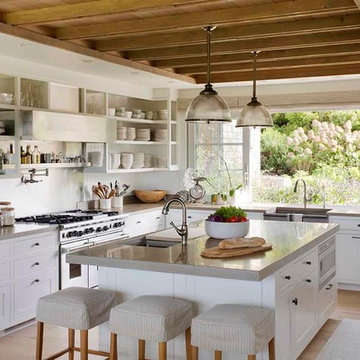
Eric Roth Photography
Large country l-shaped kitchen in Boston with open cabinets, white cabinets, metallic splashback, stainless steel appliances, light hardwood floors, with island, a farmhouse sink, concrete benchtops, metal splashback, beige floor and grey benchtop.
Large country l-shaped kitchen in Boston with open cabinets, white cabinets, metallic splashback, stainless steel appliances, light hardwood floors, with island, a farmhouse sink, concrete benchtops, metal splashback, beige floor and grey benchtop.
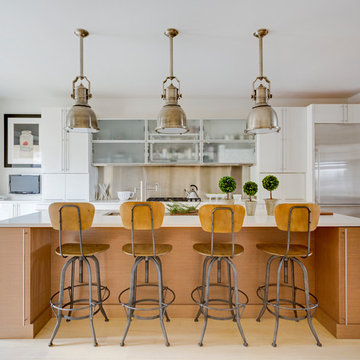
Inspiration for a mid-sized modern galley eat-in kitchen in Chicago with an undermount sink, flat-panel cabinets, white cabinets, metal splashback, stainless steel appliances, light hardwood floors, with island, beige floor, white benchtop and quartz benchtops.
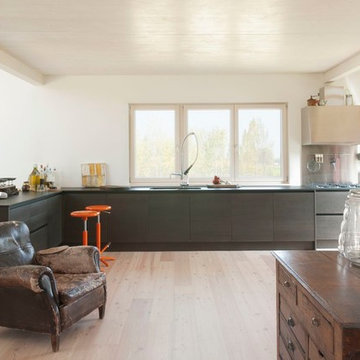
photo by Anna Positano
Design ideas for a large contemporary l-shaped open plan kitchen in Milan with flat-panel cabinets, dark wood cabinets, wood benchtops, metallic splashback, metal splashback and light hardwood floors.
Design ideas for a large contemporary l-shaped open plan kitchen in Milan with flat-panel cabinets, dark wood cabinets, wood benchtops, metallic splashback, metal splashback and light hardwood floors.
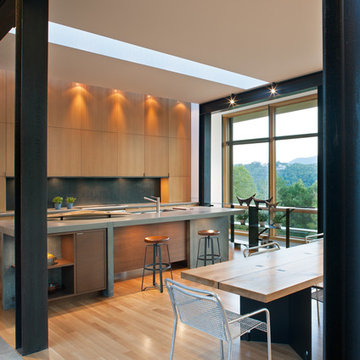
This modern lake house is located in the foothills of the Blue Ridge Mountains. The residence overlooks a mountain lake with expansive mountain views beyond. The design ties the home to its surroundings and enhances the ability to experience both home and nature together. The entry level serves as the primary living space and is situated into three groupings; the Great Room, the Guest Suite and the Master Suite. A glass connector links the Master Suite, providing privacy and the opportunity for terrace and garden areas.
Won a 2013 AIANC Design Award. Featured in the Austrian magazine, More Than Design. Featured in Carolina Home and Garden, Summer 2015.
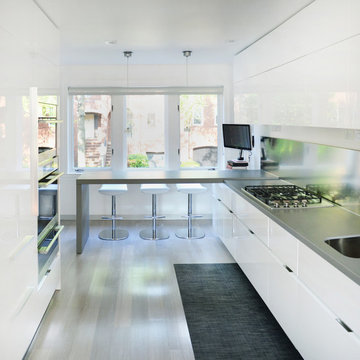
View to front of house
Mid-sized contemporary l-shaped kitchen in DC Metro with flat-panel cabinets, white cabinets, an undermount sink, quartzite benchtops, metallic splashback, metal splashback, stainless steel appliances, light hardwood floors and a peninsula.
Mid-sized contemporary l-shaped kitchen in DC Metro with flat-panel cabinets, white cabinets, an undermount sink, quartzite benchtops, metallic splashback, metal splashback, stainless steel appliances, light hardwood floors and a peninsula.
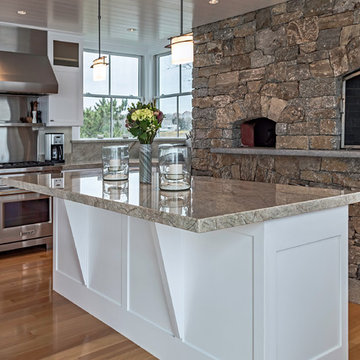
Candlelight Cabinetry, white painted shaker doors, full overlay. Wall cabinets with frosted glass insert.
Inspiration for a large beach style u-shaped eat-in kitchen in Providence with shaker cabinets, white cabinets, light hardwood floors, with island, an undermount sink, granite benchtops, metallic splashback, metal splashback and stainless steel appliances.
Inspiration for a large beach style u-shaped eat-in kitchen in Providence with shaker cabinets, white cabinets, light hardwood floors, with island, an undermount sink, granite benchtops, metallic splashback, metal splashback and stainless steel appliances.

This is an example of a large scandinavian galley eat-in kitchen in London with an undermount sink, flat-panel cabinets, green cabinets, quartzite benchtops, metallic splashback, metal splashback, panelled appliances, light hardwood floors, with island, beige floor, white benchtop and wood.
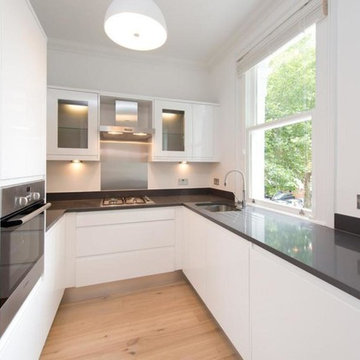
The Istoria Bespoke Pale Oak is our most popular bespoke colour. The processes the floor goes through leave the wood feeling rough to the touch and looking as raw as possible. If you want a raw, unfinished appearance this is the colour for you. As it only seals the timber rather than colouring it, it is available on any raw timber: the only colour variation you will have is from the raw material itself.
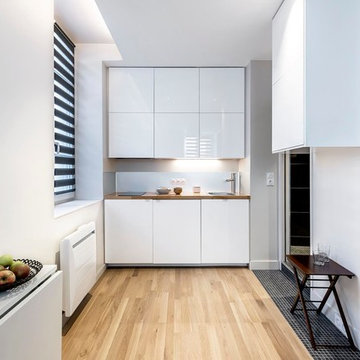
Arch. A/K Architectures
Photo. Benoît Alazard
Inspiration for a small contemporary single-wall open plan kitchen in Other with a drop-in sink, white cabinets, wood benchtops, metallic splashback, metal splashback, light hardwood floors and no island.
Inspiration for a small contemporary single-wall open plan kitchen in Other with a drop-in sink, white cabinets, wood benchtops, metallic splashback, metal splashback, light hardwood floors and no island.
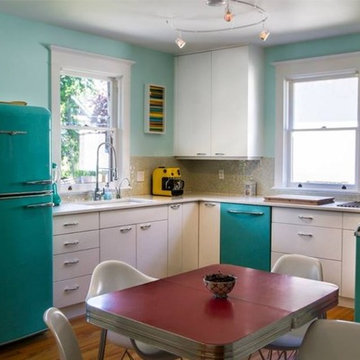
Inspiration for a midcentury eat-in kitchen in Vancouver with an undermount sink, flat-panel cabinets, white cabinets, solid surface benchtops, beige splashback, metal splashback, coloured appliances, light hardwood floors and no island.

Mid-sized midcentury galley eat-in kitchen in Manchester with a farmhouse sink, flat-panel cabinets, black cabinets, quartzite benchtops, metallic splashback, metal splashback, panelled appliances, light hardwood floors, no island and white benchtop.
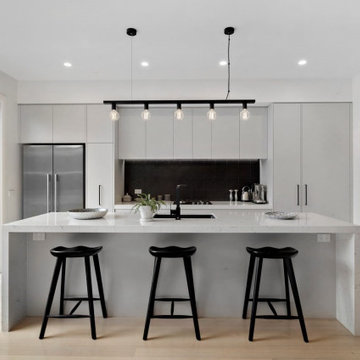
Photo of a contemporary galley eat-in kitchen in Melbourne with an undermount sink, flat-panel cabinets, white cabinets, quartz benchtops, black splashback, metal splashback, black appliances, light hardwood floors, with island, grey floor and white benchtop.
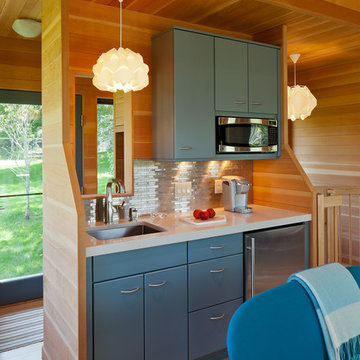
Brian Vanden-Brink, Photographer
Photo of a small country kitchen in Boston with an undermount sink, flat-panel cabinets, blue cabinets, quartz benchtops, metallic splashback, metal splashback, stainless steel appliances and light hardwood floors.
Photo of a small country kitchen in Boston with an undermount sink, flat-panel cabinets, blue cabinets, quartz benchtops, metallic splashback, metal splashback, stainless steel appliances and light hardwood floors.
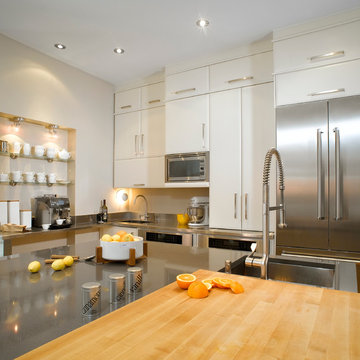
This family kitchen, warm and functional, has everything to please. The white glossy kitchen cabinets bring brightness and freshness to the room and the light colored wood brings a nice warmth. Full height cabinets maximize the space, while creating an open and practical room. Everything is modernized through the stainless steel appliances and the quartz kitchen countertop. Finally, the island serves as a workspace, but also as a dining area for the whole family.
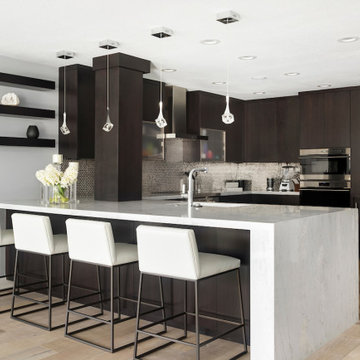
Renovated kitchen
Inspiration for a mid-sized contemporary u-shaped kitchen in Salt Lake City with a single-bowl sink, flat-panel cabinets, brown cabinets, metallic splashback, metal splashback, panelled appliances, light hardwood floors, a peninsula and white benchtop.
Inspiration for a mid-sized contemporary u-shaped kitchen in Salt Lake City with a single-bowl sink, flat-panel cabinets, brown cabinets, metallic splashback, metal splashback, panelled appliances, light hardwood floors, a peninsula and white benchtop.
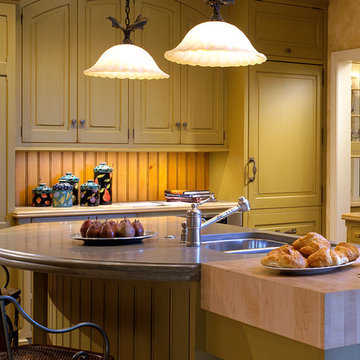
Photo Bruce Van Inwegen
Inspiration for a large country l-shaped kitchen pantry in Chicago with an undermount sink, flat-panel cabinets, yellow cabinets, limestone benchtops, multi-coloured splashback, metal splashback, panelled appliances, light hardwood floors and with island.
Inspiration for a large country l-shaped kitchen pantry in Chicago with an undermount sink, flat-panel cabinets, yellow cabinets, limestone benchtops, multi-coloured splashback, metal splashback, panelled appliances, light hardwood floors and with island.
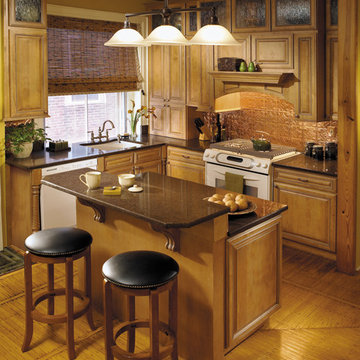
This kitchen was created with StarMark Cabinetry's Augusta door style in Maple finished in a cabinet color called Butterscotch with Nickel glaze.
Small traditional l-shaped eat-in kitchen in Philadelphia with an undermount sink, raised-panel cabinets, medium wood cabinets, metallic splashback, metal splashback, white appliances, light hardwood floors, with island and brown floor.
Small traditional l-shaped eat-in kitchen in Philadelphia with an undermount sink, raised-panel cabinets, medium wood cabinets, metallic splashback, metal splashback, white appliances, light hardwood floors, with island and brown floor.
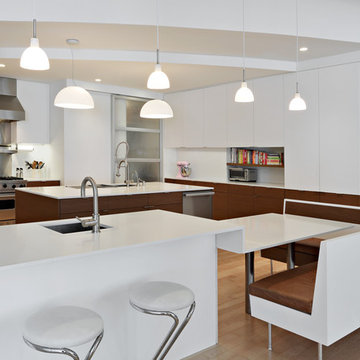
Renovation and reconfiguration of a 4500 sf loft in Tribeca. The main goal of the project was to better adapt the apartment to the needs of a growing family, including adding a bedroom to the children's wing and reconfiguring the kitchen to function as the center of family life. One of the main challenges was to keep the project on a very tight budget without compromising the high-end quality of the apartment.
Project team: Richard Goodstein, Emil Harasim, Angie Hunsaker, Michael Hanson
Contractor: Moulin & Associates, New York
Photos: Tom Sibley
Kitchen with Metal Splashback and Light Hardwood Floors Design Ideas
1