Kitchen with Light Wood Cabinets and Metal Splashback Design Ideas
Refine by:
Budget
Sort by:Popular Today
1 - 20 of 823 photos
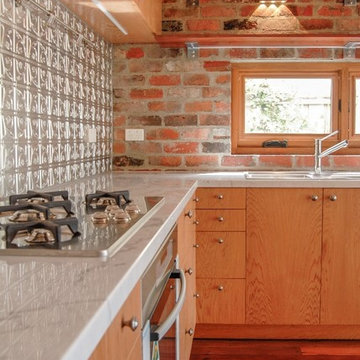
Simon Black
Photo of a small traditional l-shaped eat-in kitchen in Melbourne with a double-bowl sink, flat-panel cabinets, light wood cabinets, marble benchtops, metallic splashback, metal splashback, stainless steel appliances, dark hardwood floors, no island, brown floor and white benchtop.
Photo of a small traditional l-shaped eat-in kitchen in Melbourne with a double-bowl sink, flat-panel cabinets, light wood cabinets, marble benchtops, metallic splashback, metal splashback, stainless steel appliances, dark hardwood floors, no island, brown floor and white benchtop.
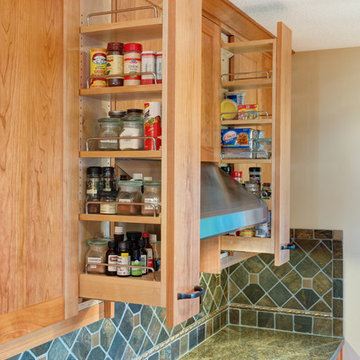
Ash Creek Photography
Inspiration for a mid-sized transitional galley eat-in kitchen in Portland with an undermount sink, shaker cabinets, light wood cabinets, granite benchtops, multi-coloured splashback, metal splashback, stainless steel appliances, light hardwood floors and no island.
Inspiration for a mid-sized transitional galley eat-in kitchen in Portland with an undermount sink, shaker cabinets, light wood cabinets, granite benchtops, multi-coloured splashback, metal splashback, stainless steel appliances, light hardwood floors and no island.
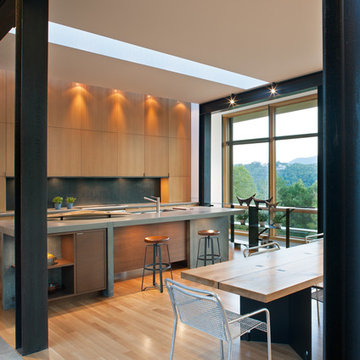
This modern lake house is located in the foothills of the Blue Ridge Mountains. The residence overlooks a mountain lake with expansive mountain views beyond. The design ties the home to its surroundings and enhances the ability to experience both home and nature together. The entry level serves as the primary living space and is situated into three groupings; the Great Room, the Guest Suite and the Master Suite. A glass connector links the Master Suite, providing privacy and the opportunity for terrace and garden areas.
Won a 2013 AIANC Design Award. Featured in the Austrian magazine, More Than Design. Featured in Carolina Home and Garden, Summer 2015.
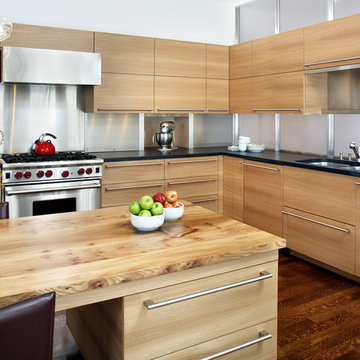
Inspiration for a contemporary kitchen in Boston with wood benchtops, stainless steel appliances, a double-bowl sink, flat-panel cabinets, light wood cabinets, metal splashback and metallic splashback.
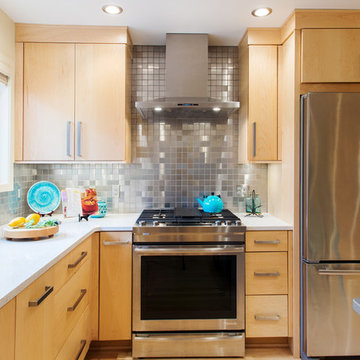
Jim Schuon Photography
Design ideas for a large transitional u-shaped eat-in kitchen in Other with an undermount sink, flat-panel cabinets, light wood cabinets, quartzite benchtops, metallic splashback, metal splashback, stainless steel appliances, light hardwood floors and with island.
Design ideas for a large transitional u-shaped eat-in kitchen in Other with an undermount sink, flat-panel cabinets, light wood cabinets, quartzite benchtops, metallic splashback, metal splashback, stainless steel appliances, light hardwood floors and with island.
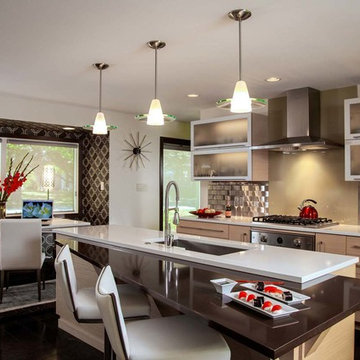
Carl Socolow
Inspiration for a small contemporary galley eat-in kitchen in Other with an undermount sink, flat-panel cabinets, light wood cabinets, metallic splashback, metal splashback, with island, quartz benchtops, stainless steel appliances and ceramic floors.
Inspiration for a small contemporary galley eat-in kitchen in Other with an undermount sink, flat-panel cabinets, light wood cabinets, metallic splashback, metal splashback, with island, quartz benchtops, stainless steel appliances and ceramic floors.
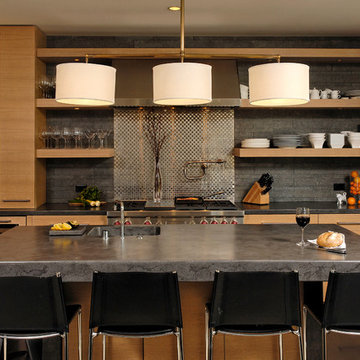
McLean, Virginia Modern Kitchen design by #JenniferGilmer
See more designs on www.gilmerkitchens.com
Mid-sized contemporary galley eat-in kitchen in DC Metro with light wood cabinets, metallic splashback, metal splashback, stainless steel appliances, with island, an integrated sink, flat-panel cabinets, granite benchtops and dark hardwood floors.
Mid-sized contemporary galley eat-in kitchen in DC Metro with light wood cabinets, metallic splashback, metal splashback, stainless steel appliances, with island, an integrated sink, flat-panel cabinets, granite benchtops and dark hardwood floors.
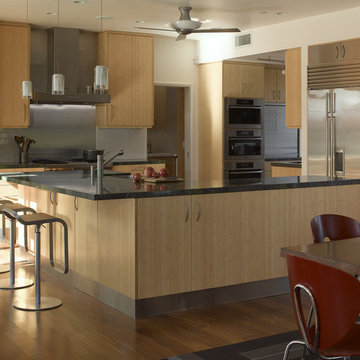
view of kitchen and breakfast nook beyond. cabinets are bamboo with stainless steel toe-kick.
Ken Gutmaker photographer
This is an example of a contemporary kitchen in San Francisco with flat-panel cabinets, light wood cabinets, metallic splashback, metal splashback and stainless steel appliances.
This is an example of a contemporary kitchen in San Francisco with flat-panel cabinets, light wood cabinets, metallic splashback, metal splashback and stainless steel appliances.
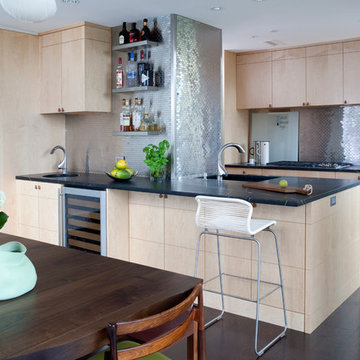
Stacy Zarin Goldberg
Photo of a mid-sized contemporary galley eat-in kitchen in Other with flat-panel cabinets, light wood cabinets, metallic splashback, metal splashback, an undermount sink, stainless steel appliances, dark hardwood floors, a peninsula and brown floor.
Photo of a mid-sized contemporary galley eat-in kitchen in Other with flat-panel cabinets, light wood cabinets, metallic splashback, metal splashback, an undermount sink, stainless steel appliances, dark hardwood floors, a peninsula and brown floor.
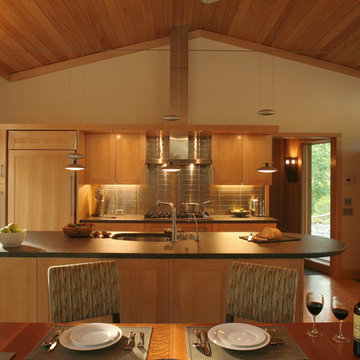
This mountain modern cabin is located in the mountains adjacent to an organic farm overlooking the South Toe River. The highest portion of the property offers stunning mountain views, however, the owners wanted to minimize the home’s visual impact on the surrounding hillsides. The house was located down slope and near a woodland edge which provides additional privacy and protection from strong northern winds.
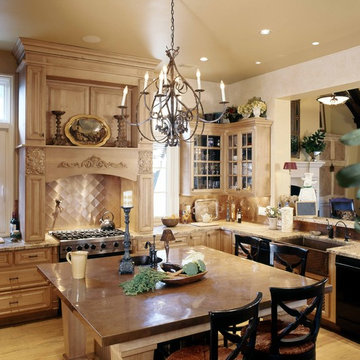
photos by John McManus
Large traditional l-shaped separate kitchen in Other with copper benchtops, a farmhouse sink, raised-panel cabinets, light wood cabinets, stainless steel appliances, metallic splashback, metal splashback, light hardwood floors and with island.
Large traditional l-shaped separate kitchen in Other with copper benchtops, a farmhouse sink, raised-panel cabinets, light wood cabinets, stainless steel appliances, metallic splashback, metal splashback, light hardwood floors and with island.
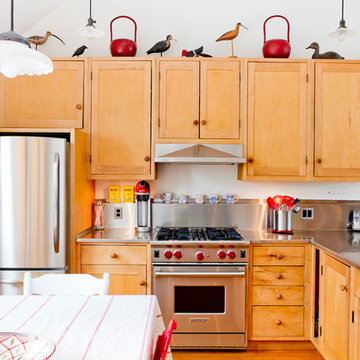
Rikki Snyder © 2013 Houzz
Photo of an eclectic l-shaped kitchen in New York with stainless steel benchtops, a drop-in sink, shaker cabinets, light wood cabinets, metallic splashback, metal splashback, stainless steel appliances and grey benchtop.
Photo of an eclectic l-shaped kitchen in New York with stainless steel benchtops, a drop-in sink, shaker cabinets, light wood cabinets, metallic splashback, metal splashback, stainless steel appliances and grey benchtop.
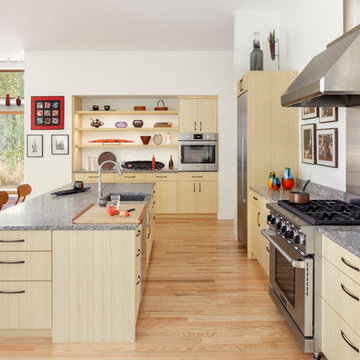
Irvin Serrano
Inspiration for a large contemporary single-wall open plan kitchen in Portland Maine with a farmhouse sink, flat-panel cabinets, light wood cabinets, quartz benchtops, metallic splashback, metal splashback, stainless steel appliances, light hardwood floors, with island and beige floor.
Inspiration for a large contemporary single-wall open plan kitchen in Portland Maine with a farmhouse sink, flat-panel cabinets, light wood cabinets, quartz benchtops, metallic splashback, metal splashback, stainless steel appliances, light hardwood floors, with island and beige floor.
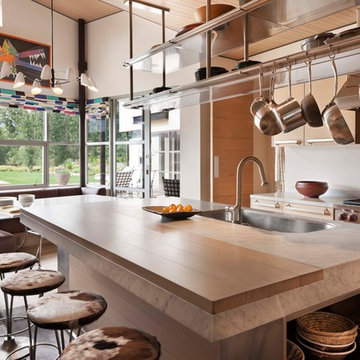
Rutgers Construction
Aspen, CO 81611
Large contemporary l-shaped eat-in kitchen in Other with an undermount sink, flat-panel cabinets, light wood cabinets, stainless steel appliances, light hardwood floors, with island, quartzite benchtops, metallic splashback, metal splashback, beige floor and white benchtop.
Large contemporary l-shaped eat-in kitchen in Other with an undermount sink, flat-panel cabinets, light wood cabinets, stainless steel appliances, light hardwood floors, with island, quartzite benchtops, metallic splashback, metal splashback, beige floor and white benchtop.
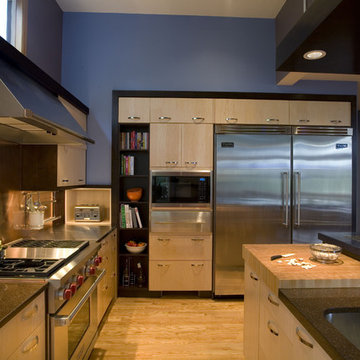
Water, water everywhere, but not a drop to drink. Although this kitchen had ample cabinets and countertops, none of it was functional. Tall appliances divided what would have been a functional run of counters. The cooktop was placed at the end of a narrow island. The walk-in pantry jutted into the kitchen reducing the walkspace of the only functional countertop to 36”. There was not enough room to work and still have a walking area behind. Dark corners and cabinets with poor storage rounded out the existing kitchen.
Removing the walk in pantry opened the kitchen and made the adjoining utility room more functional. The space created by removing the pantry became a functional wall of appliances featuring:
• 30” Viking Freezer
• 36” Viking Refrigerator
• 30” Wolf Microwave
• 30” Wolf warming drawer
To minimize a three foot ceiling height change, a custom Uberboten was built to create a horizontal band keeping the focus downward. The Uberboten houses recessed cans and three decorative light fixtures to illuminate the worksurface and seating area.
The Island is functional from all four sides:
• Elevation F: functions as an eating bar for two and as a buffet counter for large parties. Countertop: Ceasarstone Blue Ridge
• Elevation G: 30” deep coffee bar with beverage refrigerator. Custom storage for flavored syrups and coffee accoutrements. Access to the water with the pull out Elkay faucet makes filling the espresso machine a cinch! Countertop: Ceasarstone Canyon Red
• Elevation H: holds the Franke sink, and a cabinet with popup mixer hardware. Countertop: 4” thick endgrain butcherblock maple countertop
• Elevation I: 42” tall and 30” deep cabinets hold a second Wolf oven and a built-in Franke scale Countertop: Ceasarstone in Blue Ridge
The Range Elevation (Elevation B) has 27” deep countertops, the trash compactor, recycling, a 48” Wolf range. Opposing counter surfaces flank of the range:
• Left: Ceasarstone in Canyon Red
• Right: Stainless Steel.
• Backsplash: Copper
What originally was a dysfunctional desk that collected EVERYTHING, now is an attractive, functional 21” deep pantry that stores linen, food, serving pieces and more. The cabinet doors were made from a Zebra-wood-look-alike melamine, the gain runs both horizontally and vertically for a custom design. The end cabinet is a 12” deep message center with cork-board backing and a small work space. Storage below houses phone books and the Lumitron Graphic Eye that controls the light fixtures.
Design Details:
• An Icebox computer to the left of the main sink
• Undercabinet lighting: Xenon
• Plug strip eliminate unsightly outlets in the backsplash
• Cabinets: natural maple accented with espresso stained alder.
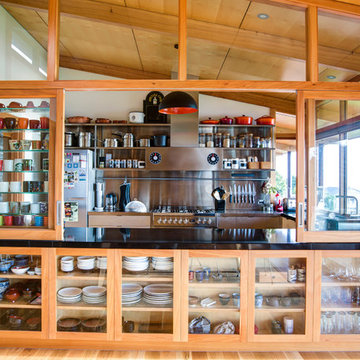
Kashiwa Photography
Design ideas for an eclectic u-shaped separate kitchen in Christchurch with glass-front cabinets, light wood cabinets, metallic splashback, metal splashback, stainless steel appliances and a peninsula.
Design ideas for an eclectic u-shaped separate kitchen in Christchurch with glass-front cabinets, light wood cabinets, metallic splashback, metal splashback, stainless steel appliances and a peninsula.
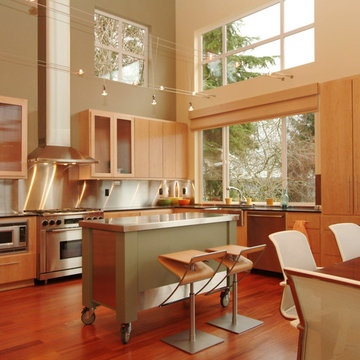
Photography by Ian Gleadle.
Modern l-shaped eat-in kitchen in Seattle with stainless steel appliances, a farmhouse sink, flat-panel cabinets, light wood cabinets, metallic splashback, metal splashback, medium hardwood floors and with island.
Modern l-shaped eat-in kitchen in Seattle with stainless steel appliances, a farmhouse sink, flat-panel cabinets, light wood cabinets, metallic splashback, metal splashback, medium hardwood floors and with island.
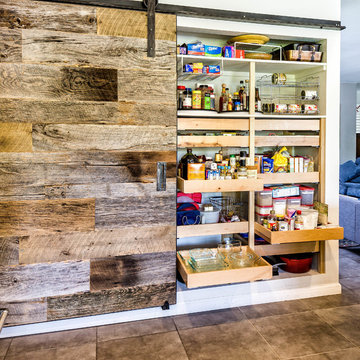
A custom barn door was made with reclaimed wood for the pantry. A combination of roll-out trays and other accessories were installed to organize the pantry space.
Utton Photography - Greg Utton
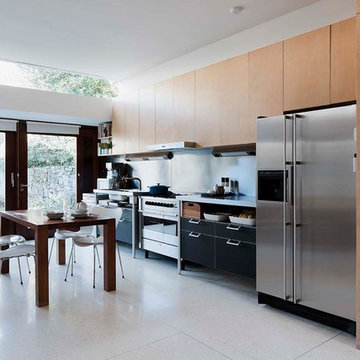
The kitchen/dining/family area overlooks the garden to the rear of the plot. The kitchen can be screened off from the rest of the ground floor with sliding birch ply panels.
The kitchen comprises of 2 freestanding units from Bulthaup (one with a sink), an American fridge/freezer, a 100cm wide range cooker and a free standing dishwasher. It is a linear kitchen with the dining table occupying the space where one might choose to place an island. We felt that an island would be intrusive in the space and interrupt the flow of space from front courtyard to rear garden.
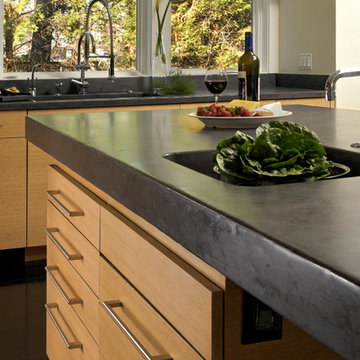
McLean, Virginia Modern Kitchen design by #JenniferGilmer
See more designs on www.gilmerkitchens.com
Mid-sized contemporary galley eat-in kitchen in DC Metro with flat-panel cabinets, light wood cabinets, granite benchtops, stainless steel appliances, with island, an integrated sink, metal splashback, dark hardwood floors and metallic splashback.
Mid-sized contemporary galley eat-in kitchen in DC Metro with flat-panel cabinets, light wood cabinets, granite benchtops, stainless steel appliances, with island, an integrated sink, metal splashback, dark hardwood floors and metallic splashback.
Kitchen with Light Wood Cabinets and Metal Splashback Design Ideas
1