Kitchen with Metal Splashback Design Ideas
Refine by:
Budget
Sort by:Popular Today
1 - 20 of 10,319 photos
Item 1 of 2

Design ideas for a large country u-shaped kitchen pantry in Adelaide with a farmhouse sink, shaker cabinets, white cabinets, quartz benchtops, white splashback, metal splashback, black appliances, ceramic floors, a peninsula, grey floor and grey benchtop.
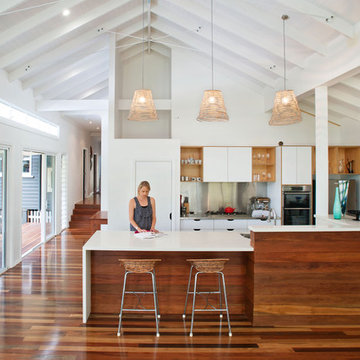
Large open plan kitchen and view up hallway towards the entry.
www.laramasselos.com
Photo of a contemporary galley open plan kitchen in Brisbane with flat-panel cabinets, white cabinets, metallic splashback and metal splashback.
Photo of a contemporary galley open plan kitchen in Brisbane with flat-panel cabinets, white cabinets, metallic splashback and metal splashback.
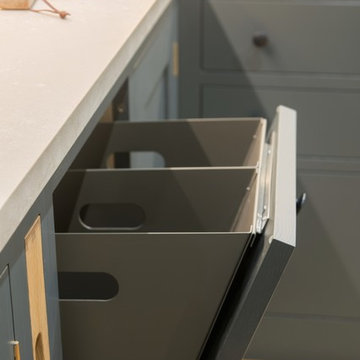
This shaker style kitchen is painted in Farrow & Ball Down Pipe. This integrated double pull out bin is out of the way when not in use but convenient to pull out when needed. The Concreto Biscotte worktop add a nice contrast with the style and colour of the cabinetry.
Carl Newland
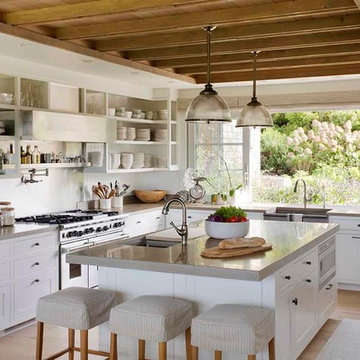
Eric Roth Photography
Large country l-shaped kitchen in Boston with open cabinets, white cabinets, metallic splashback, stainless steel appliances, light hardwood floors, with island, a farmhouse sink, concrete benchtops, metal splashback, beige floor and grey benchtop.
Large country l-shaped kitchen in Boston with open cabinets, white cabinets, metallic splashback, stainless steel appliances, light hardwood floors, with island, a farmhouse sink, concrete benchtops, metal splashback, beige floor and grey benchtop.
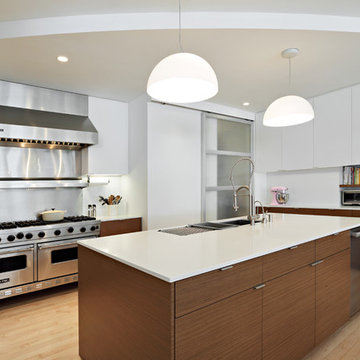
Renovation and reconfiguration of a 4500 sf loft in Tribeca. The main goal of the project was to better adapt the apartment to the needs of a growing family, including adding a bedroom to the children's wing and reconfiguring the kitchen to function as the center of family life. One of the main challenges was to keep the project on a very tight budget without compromising the high-end quality of the apartment.
Project team: Richard Goodstein, Emil Harasim, Angie Hunsaker, Michael Hanson
Contractor: Moulin & Associates, New York
Photos: Tom Sibley
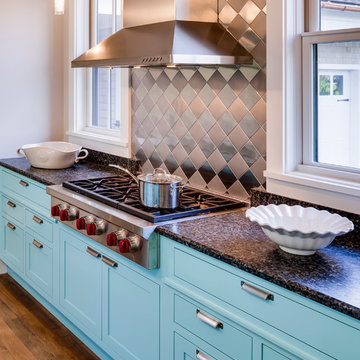
Design Build Phi Builders + Architects
Custom Cabinetry Phi Builders + Architects
Sarah Szwajkos Photography
Cabinet Paint - Benjamin Moore Spectra Blue
Trim Paint - Benjamin Moore Cotton Balls
Wall Paint - Benjamin Moore Winds Breath

Windows and door panels reaching for the 12 foot ceilings flood this kitchen with natural light. Custom stainless cabinetry with an integral sink and commercial style faucet carry out the industrial theme of the space.
Photo by Lincoln Barber
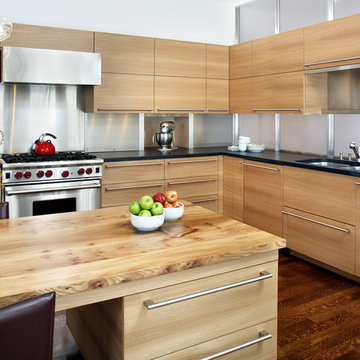
Inspiration for a contemporary kitchen in Boston with wood benchtops, stainless steel appliances, a double-bowl sink, flat-panel cabinets, light wood cabinets, metal splashback and metallic splashback.
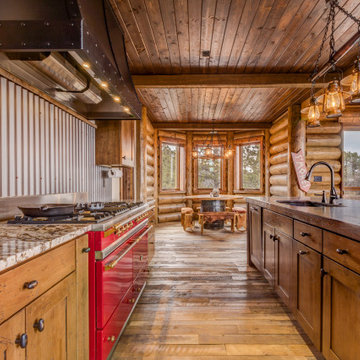
Inspiration for a country galley open plan kitchen in Denver with an undermount sink, shaker cabinets, medium wood cabinets, wood benchtops, grey splashback, metal splashback, coloured appliances, medium hardwood floors, with island, brown floor, brown benchtop and wood.
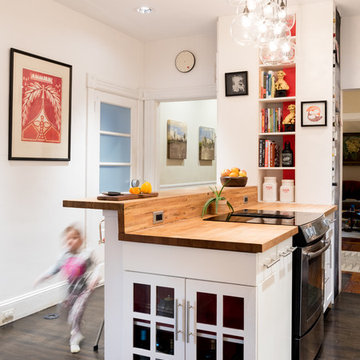
Small galley separate kitchen in DC Metro with a farmhouse sink, shaker cabinets, white cabinets, wood benchtops, metallic splashback, metal splashback, white appliances, dark hardwood floors, with island, black floor and multi-coloured benchtop.
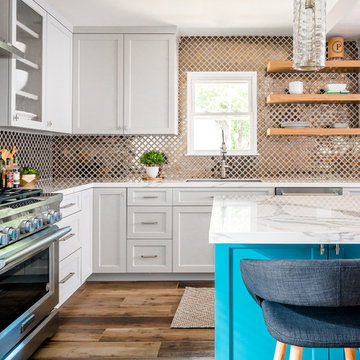
Inspiration for a mid-sized transitional l-shaped eat-in kitchen in Houston with an undermount sink, shaker cabinets, grey cabinets, metallic splashback, metal splashback, stainless steel appliances, porcelain floors, with island, multi-coloured floor and white benchtop.
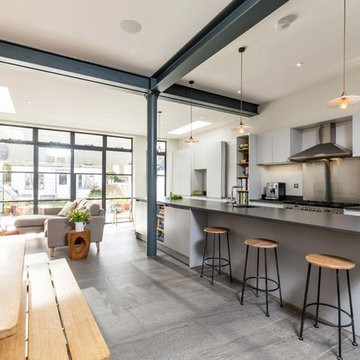
Design ideas for a large contemporary single-wall open plan kitchen in Hampshire with flat-panel cabinets, grey splashback, stainless steel appliances, with island, grey floor, an undermount sink, grey cabinets, metal splashback and black benchtop.
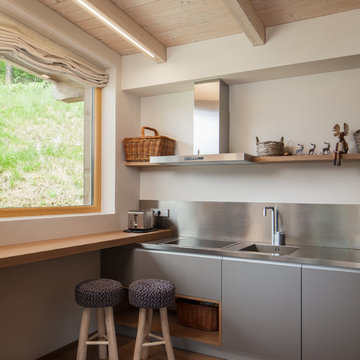
Andrea Zanchi Photography
Design ideas for a modern single-wall kitchen in Other with an integrated sink, flat-panel cabinets, grey cabinets, stainless steel benchtops, medium hardwood floors, no island, metallic splashback, metal splashback, stainless steel appliances, brown floor and grey benchtop.
Design ideas for a modern single-wall kitchen in Other with an integrated sink, flat-panel cabinets, grey cabinets, stainless steel benchtops, medium hardwood floors, no island, metallic splashback, metal splashback, stainless steel appliances, brown floor and grey benchtop.
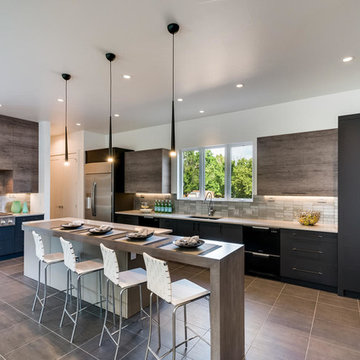
Photo of a large contemporary u-shaped open plan kitchen in Denver with an undermount sink, flat-panel cabinets, quartz benchtops, metal splashback, stainless steel appliances, porcelain floors, grey floor, black cabinets, metallic splashback and multiple islands.
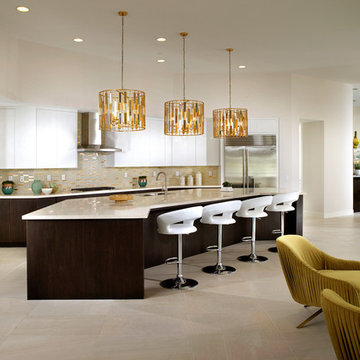
Residence Two Kitchen at Skye in Palm Springs, California
Design ideas for a midcentury open plan kitchen in Los Angeles with an undermount sink, flat-panel cabinets, white cabinets, metallic splashback, metal splashback, stainless steel appliances and with island.
Design ideas for a midcentury open plan kitchen in Los Angeles with an undermount sink, flat-panel cabinets, white cabinets, metallic splashback, metal splashback, stainless steel appliances and with island.
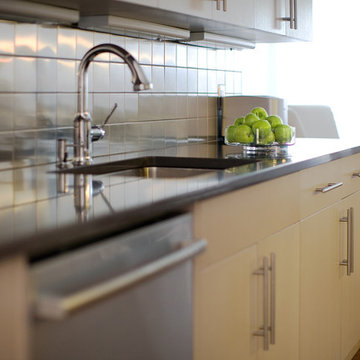
Mid-sized contemporary galley eat-in kitchen in New York with an undermount sink, flat-panel cabinets, light wood cabinets, quartz benchtops, metallic splashback, metal splashback, stainless steel appliances, dark hardwood floors and no island.
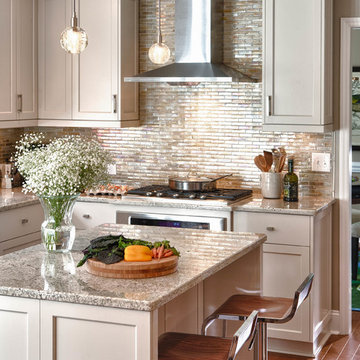
Photo of a traditional l-shaped kitchen in Orange County with shaker cabinets, grey cabinets, metallic splashback, medium hardwood floors, with island, granite benchtops, metal splashback and stainless steel appliances.
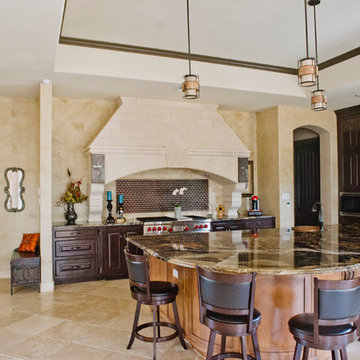
This spicy Hacienda style kitchen is candy for the eyes. Features include:
Custom carved Cantera stone range hood
Copper Sconce Lighting
Copper farmhouse sink and Copper Vegetable sink
Copper kitchen backsplash tile
Stainless steel appliances
Granite Counters
Pendant lighting
Drive up to practical luxury in this Hill Country Spanish Style home. The home is a classic hacienda architecture layout. It features 5 bedrooms, 2 outdoor living areas, and plenty of land to roam.
Classic materials used include:
Saltillo Tile - also known as terracotta tile, Spanish tile, Mexican tile, or Quarry tile
Cantera Stone - feature in Pinon, Tobacco Brown and Recinto colors
Copper sinks and copper sconce lighting
Travertine Flooring
Cantera Stone tile
Brick Pavers
Photos Provided by
April Mae Creative
aprilmaecreative.com
Tile provided by Rustico Tile and Stone - RusticoTile.com or call (512) 260-9111 / info@rusticotile.com
Construction by MelRay Corporation
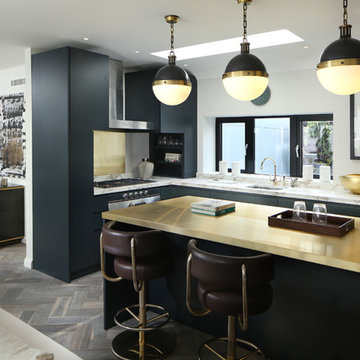
Alex Maguire
Inspiration for a contemporary l-shaped kitchen in London with an undermount sink, flat-panel cabinets, black cabinets, metallic splashback, metal splashback, medium hardwood floors and with island.
Inspiration for a contemporary l-shaped kitchen in London with an undermount sink, flat-panel cabinets, black cabinets, metallic splashback, metal splashback, medium hardwood floors and with island.
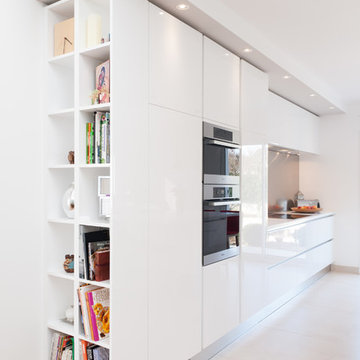
L’aménagement qui fait face à l’espace vaisselle comprend trois meubles colonnes qui accueil des électroménager intégré : le réfrigérateur, et encastré : le four et micro-onde qui son placer à hauteur d’homme pour un accès facile.
http://www.lacuisinedanslebain.com/
Kitchen with Metal Splashback Design Ideas
1