Kitchen with Metal Splashback Design Ideas
Refine by:
Budget
Sort by:Popular Today
21 - 40 of 10,319 photos
Item 1 of 2
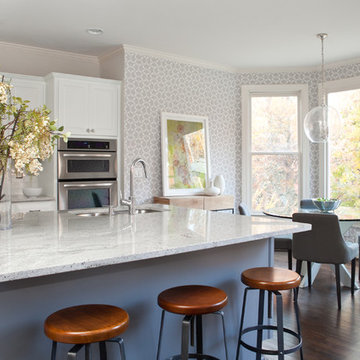
This kitchen was completely remodeled to add room for entertaining and bring all the beautiful light into the space. It's now the favorite room in the house! Light granite countertops offer the look of marble without the upkeep and price.
Photo: Ashley Hope; AWH Photo & Design; New Orleans, LA
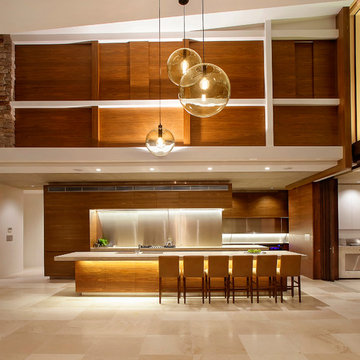
Building Designer: Gerard Smith Design
Photographer: Paul Smith Images
Winner of HIA House of the Year over $2M
Photo of a large contemporary galley kitchen in Brisbane with flat-panel cabinets, medium wood cabinets, metal splashback, travertine floors, with island, metallic splashback and beige floor.
Photo of a large contemporary galley kitchen in Brisbane with flat-panel cabinets, medium wood cabinets, metal splashback, travertine floors, with island, metallic splashback and beige floor.
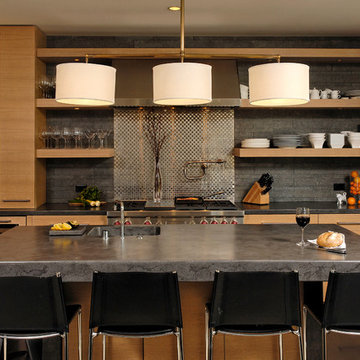
McLean, Virginia Modern Kitchen design by #JenniferGilmer
See more designs on www.gilmerkitchens.com
Mid-sized contemporary galley eat-in kitchen in DC Metro with light wood cabinets, metallic splashback, metal splashback, stainless steel appliances, with island, an integrated sink, flat-panel cabinets, granite benchtops and dark hardwood floors.
Mid-sized contemporary galley eat-in kitchen in DC Metro with light wood cabinets, metallic splashback, metal splashback, stainless steel appliances, with island, an integrated sink, flat-panel cabinets, granite benchtops and dark hardwood floors.
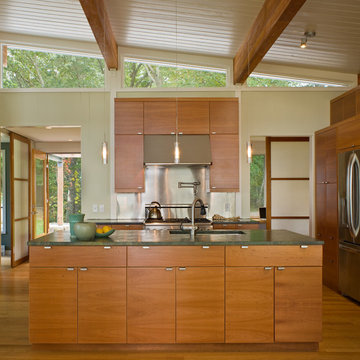
Mid-sized contemporary l-shaped kitchen in Providence with an undermount sink, flat-panel cabinets, medium wood cabinets, metallic splashback, metal splashback, stainless steel appliances and with island.
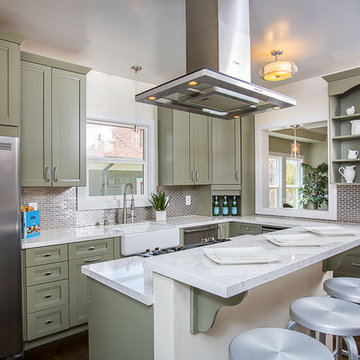
BrightRoomSF Photography San Francisco
Marcell Puzsar
Design ideas for a mid-sized traditional l-shaped open plan kitchen in San Francisco with a farmhouse sink, shaker cabinets, green cabinets, quartz benchtops, metallic splashback, metal splashback, stainless steel appliances, dark hardwood floors and with island.
Design ideas for a mid-sized traditional l-shaped open plan kitchen in San Francisco with a farmhouse sink, shaker cabinets, green cabinets, quartz benchtops, metallic splashback, metal splashback, stainless steel appliances, dark hardwood floors and with island.
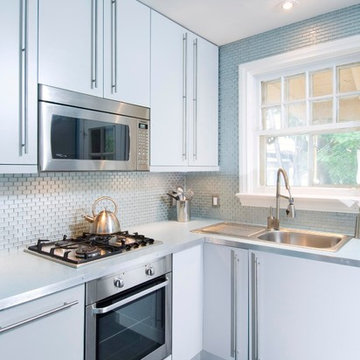
At 90 square feet, this tiny kitchen is smaller than most bathrooms. Add to that four doorways and a window and you have one tough little room.
The key to this type of space is the selection of compact European appliances. The fridge is completely enclosed in cabinetry as is the 45cm dishwasher. Sink selection and placement allowed for a very useful corner storage cabinet. Drawers and additional storage are accommodated along the existing wall space right of the rear porch door. Note the careful planning how the casings of this door are not compromised by countertops. This tiny kitchen even features a pull-out pantry to the left of the fridge.
The retro look is created by using laminate cabinets with aluminum edges; that is reiterated in the metal-edged laminate countertop. Marmoleum flooring and glass tiles complete the look.
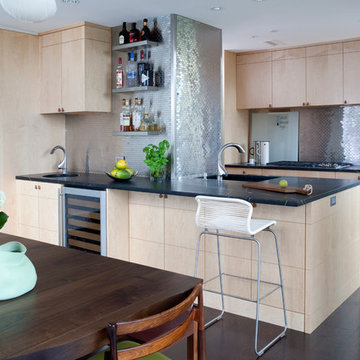
Stacy Zarin Goldberg
Photo of a mid-sized contemporary galley eat-in kitchen in Other with flat-panel cabinets, light wood cabinets, metallic splashback, metal splashback, an undermount sink, stainless steel appliances, dark hardwood floors, a peninsula and brown floor.
Photo of a mid-sized contemporary galley eat-in kitchen in Other with flat-panel cabinets, light wood cabinets, metallic splashback, metal splashback, an undermount sink, stainless steel appliances, dark hardwood floors, a peninsula and brown floor.
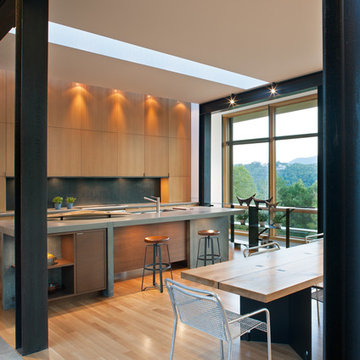
This modern lake house is located in the foothills of the Blue Ridge Mountains. The residence overlooks a mountain lake with expansive mountain views beyond. The design ties the home to its surroundings and enhances the ability to experience both home and nature together. The entry level serves as the primary living space and is situated into three groupings; the Great Room, the Guest Suite and the Master Suite. A glass connector links the Master Suite, providing privacy and the opportunity for terrace and garden areas.
Won a 2013 AIANC Design Award. Featured in the Austrian magazine, More Than Design. Featured in Carolina Home and Garden, Summer 2015.
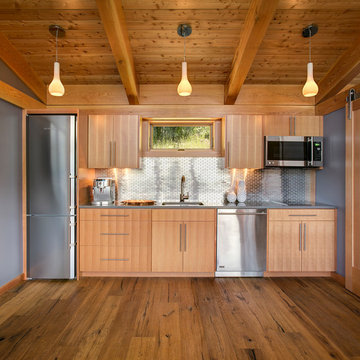
Location: Sand Point, ID. Photos by Marie-Dominique Verdier; built by Selle Valley
Design ideas for a mid-sized country single-wall kitchen in Seattle with flat-panel cabinets, metal splashback, stainless steel appliances, an undermount sink, light wood cabinets, quartz benchtops, metallic splashback, medium hardwood floors, no island and brown floor.
Design ideas for a mid-sized country single-wall kitchen in Seattle with flat-panel cabinets, metal splashback, stainless steel appliances, an undermount sink, light wood cabinets, quartz benchtops, metallic splashback, medium hardwood floors, no island and brown floor.
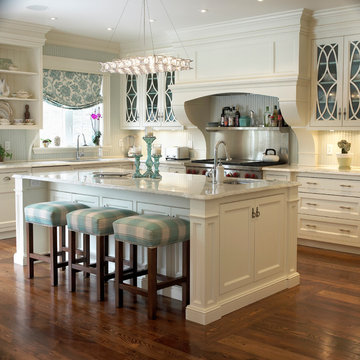
Photo of a traditional kitchen in Toronto with beige cabinets, stainless steel appliances, metallic splashback, metal splashback and glass-front cabinets.
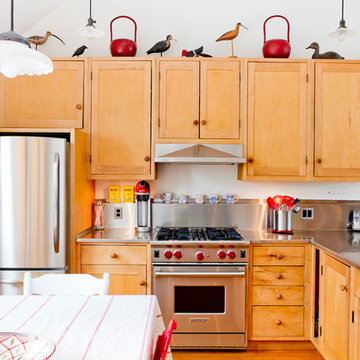
Rikki Snyder © 2013 Houzz
Photo of an eclectic l-shaped kitchen in New York with stainless steel benchtops, a drop-in sink, shaker cabinets, light wood cabinets, metallic splashback, metal splashback, stainless steel appliances and grey benchtop.
Photo of an eclectic l-shaped kitchen in New York with stainless steel benchtops, a drop-in sink, shaker cabinets, light wood cabinets, metallic splashback, metal splashback, stainless steel appliances and grey benchtop.
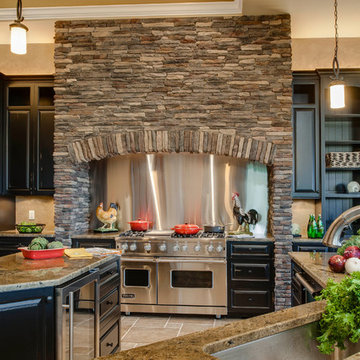
Brighton Kitchen Project. It features one of our local made lines of cabinets. They are a frameless 3/4" plywood construction in painted maple. The door style is a square raised panel with a "double bubble" detail on the inside edge in a painted and distressed black. Countertops are a Mombasa Granite with a 3/8" round edge. The floors are tumbled stone in a "pinwheel" pattern. The backsplash behind the stove is stainless steel. Appliances are by Viking.
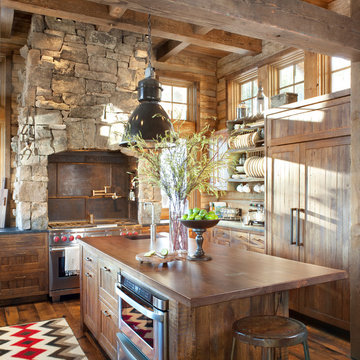
This is an example of a country kitchen in Other with panelled appliances, wood benchtops, recessed-panel cabinets, medium wood cabinets, brown splashback and metal splashback.
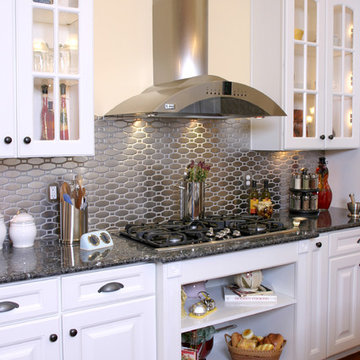
Kitchen Stove Area, with open cabinets below the gas stove top and beautiful stainless steel tile back splash from Mohawk.
This is an example of a traditional kitchen in Jacksonville with granite benchtops, metallic splashback and metal splashback.
This is an example of a traditional kitchen in Jacksonville with granite benchtops, metallic splashback and metal splashback.
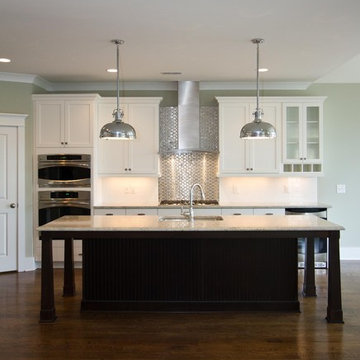
Inspiration for a mid-sized traditional single-wall open plan kitchen in Other with stainless steel appliances, an undermount sink, shaker cabinets, white cabinets, quartz benchtops, metallic splashback, metal splashback, medium hardwood floors, with island and brown floor.
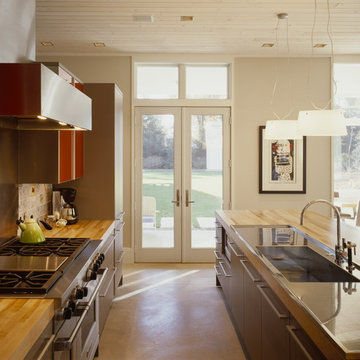
construction - Great Lakes builders
photography - Christopher barrett-Hedrich blessing; Bruce Van Inwegen
Design ideas for a contemporary kitchen in Chicago with stainless steel appliances, an integrated sink, flat-panel cabinets, red cabinets, metallic splashback, metal splashback and wood benchtops.
Design ideas for a contemporary kitchen in Chicago with stainless steel appliances, an integrated sink, flat-panel cabinets, red cabinets, metallic splashback, metal splashback and wood benchtops.
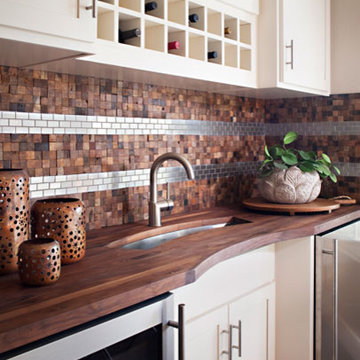
Photo taken by Zack Benson
Inspiration for a mid-sized contemporary galley eat-in kitchen in San Diego with an undermount sink, shaker cabinets, white cabinets, wood benchtops, metallic splashback, metal splashback, stainless steel appliances, porcelain floors and no island.
Inspiration for a mid-sized contemporary galley eat-in kitchen in San Diego with an undermount sink, shaker cabinets, white cabinets, wood benchtops, metallic splashback, metal splashback, stainless steel appliances, porcelain floors and no island.
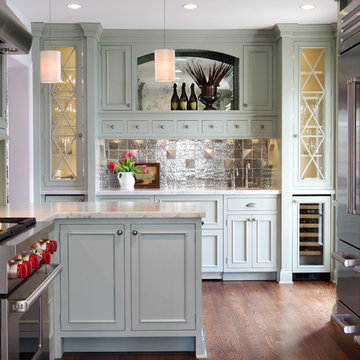
Denash Photography, Designed by Jenny Rausch C.K.D. A view of a small bar area in a large kitchen. Wood flooring, recessed ceiling cans. Light blue cabinetry color with decorative accents. Tile backsplash, Custom open shelving with mirrored back. X mullion glass door inserts. Stainless steel appliances. Pendant lighting over peninsula.
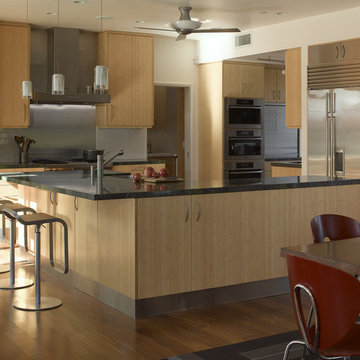
view of kitchen and breakfast nook beyond. cabinets are bamboo with stainless steel toe-kick.
Ken Gutmaker photographer
This is an example of a contemporary kitchen in San Francisco with flat-panel cabinets, light wood cabinets, metallic splashback, metal splashback and stainless steel appliances.
This is an example of a contemporary kitchen in San Francisco with flat-panel cabinets, light wood cabinets, metallic splashback, metal splashback and stainless steel appliances.
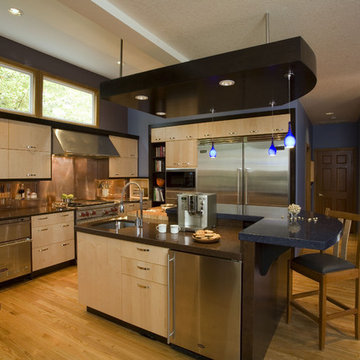
Water, water everywhere, but not a drop to drink. Although this kitchen had ample cabinets and countertops, none of it was functional. Tall appliances divided what would have been a functional run of counters. The cooktop was placed at the end of a narrow island. The walk-in pantry jutted into the kitchen reducing the walkspace of the only functional countertop to 36”. There was not enough room to work and still have a walking area behind. Dark corners and cabinets with poor storage rounded out the existing kitchen.
Removing the walk in pantry opened the kitchen and made the adjoining utility room more functional. The space created by removing the pantry became a functional wall of appliances featuring:
• 30” Viking Freezer
• 36” Viking Refrigerator
• 30” Wolf Microwave
• 30” Wolf warming drawer
To minimize a three foot ceiling height change, a custom Uberboten was built to create a horizontal band keeping the focus downward. The Uberboten houses recessed cans and three decorative light fixtures to illuminate the worksurface and seating area.
The Island is functional from all four sides:
• Elevation F: functions as an eating bar for two and as a buffet counter for large parties. Countertop: Ceasarstone Blue Ridge
• Elevation G: 30” deep coffee bar with beverage refrigerator. Custom storage for flavored syrups and coffee accoutrements. Access to the water with the pull out Elkay faucet makes filling the espresso machine a cinch! Countertop: Ceasarstone Canyon Red
• Elevation H: holds the Franke sink, and a cabinet with popup mixer hardware. Countertop: 4” thick endgrain butcherblock maple countertop
• Elevation I: 42” tall and 30” deep cabinets hold a second Wolf oven and a built-in Franke scale Countertop: Ceasarstone in Blue Ridge
The Range Elevation (Elevation B) has 27” deep countertops, the trash compactor, recycling, a 48” Wolf range. Opposing counter surfaces flank of the range:
• Left: Ceasarstone in Canyon Red
• Right: Stainless Steel.
• Backsplash: Copper
What originally was a dysfunctional desk that collected EVERYTHING, now is an attractive, functional 21” deep pantry that stores linen, food, serving pieces and more. The cabinet doors were made from a Zebra-wood-look-alike melamine, the gain runs both horizontally and vertically for a custom design. The end cabinet is a 12” deep message center with cork-board backing and a small work space. Storage below houses phone books and the Lumitron Graphic Eye that controls the light fixtures.
Design Details:
• An Icebox computer to the left of the main sink
• Undercabinet lighting: Xenon
• Plug strip eliminate unsightly outlets in the backsplash
• Cabinets: natural maple accented with espresso stained alder.
Kitchen with Metal Splashback Design Ideas
2