All Islands Kitchen with Metal Splashback Design Ideas
Refine by:
Budget
Sort by:Popular Today
1 - 20 of 7,477 photos
Item 1 of 3

Design ideas for a large country u-shaped kitchen pantry in Adelaide with a farmhouse sink, shaker cabinets, white cabinets, quartz benchtops, white splashback, metal splashback, black appliances, ceramic floors, a peninsula, grey floor and grey benchtop.
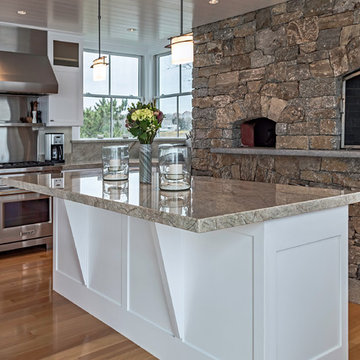
Candlelight Cabinetry, white painted shaker doors, full overlay. Wall cabinets with frosted glass insert.
Inspiration for a large beach style u-shaped eat-in kitchen in Providence with shaker cabinets, white cabinets, light hardwood floors, with island, an undermount sink, granite benchtops, metallic splashback, metal splashback and stainless steel appliances.
Inspiration for a large beach style u-shaped eat-in kitchen in Providence with shaker cabinets, white cabinets, light hardwood floors, with island, an undermount sink, granite benchtops, metallic splashback, metal splashback and stainless steel appliances.
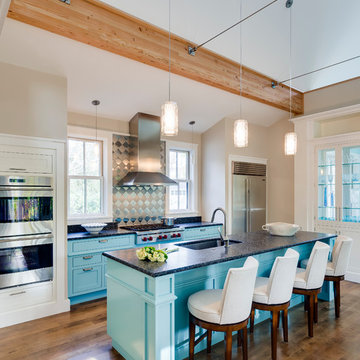
Design Build Phi Builders + Architects
Custom Cabinetry Phi Builders + Architects
Sarah Szwajkos Photography
Cabinet Paint - Benjamin Moore Spectra Blue
Trim Paint - Benjamin Moore Cotton Balls
Wall Paint - Benjamin Moore Winds Breath
Wall Paint DR - Benjamin Moore Jamaican Aqua. The floor was a 4" yellow Birch which received a walnut stain.

This is an example of a large scandinavian galley eat-in kitchen in London with an undermount sink, flat-panel cabinets, green cabinets, quartzite benchtops, metallic splashback, metal splashback, panelled appliances, light hardwood floors, with island, beige floor, white benchtop and wood.
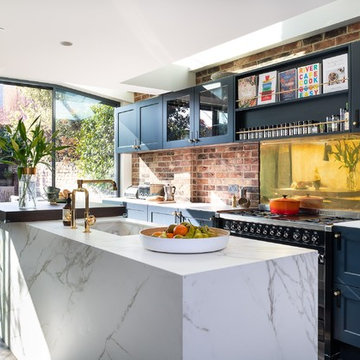
Photo of a mid-sized country galley eat-in kitchen in London with shaker cabinets, blue cabinets, quartz benchtops, metallic splashback, metal splashback, black appliances, painted wood floors, with island, white benchtop and white floor.
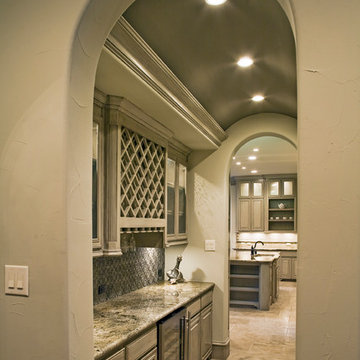
This is an example of an expansive mediterranean l-shaped kitchen in Dallas with an undermount sink, glass-front cabinets, grey cabinets, granite benchtops, metallic splashback, metal splashback, stainless steel appliances, travertine floors, with island, beige floor and multi-coloured benchtop.
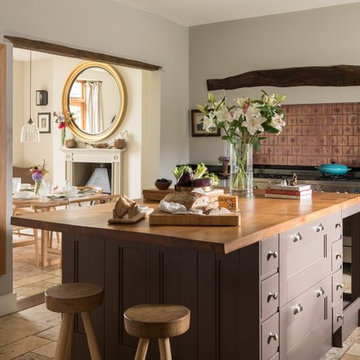
Unique Home Stays
This is an example of a mid-sized country l-shaped open plan kitchen in Other with brown cabinets, wood benchtops, with island, beige floor, black benchtop, recessed-panel cabinets, metallic splashback, metal splashback and stainless steel appliances.
This is an example of a mid-sized country l-shaped open plan kitchen in Other with brown cabinets, wood benchtops, with island, beige floor, black benchtop, recessed-panel cabinets, metallic splashback, metal splashback and stainless steel appliances.
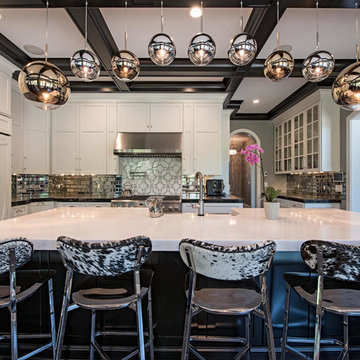
Design ideas for a large transitional l-shaped separate kitchen in Cleveland with shaker cabinets, white cabinets, with island, metallic splashback, metal splashback, panelled appliances, black floor, a farmhouse sink, quartzite benchtops, vinyl floors and white benchtop.
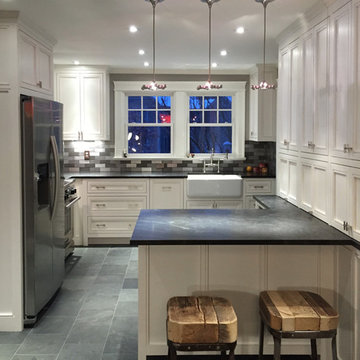
Architect - Scott Tulay, AIA
Contractor-Roger Clark
Cabinetry-Jim Picardi
Design ideas for a mid-sized transitional l-shaped kitchen in Boston with a farmhouse sink, recessed-panel cabinets, white cabinets, granite benchtops, metallic splashback, metal splashback, stainless steel appliances, slate floors and a peninsula.
Design ideas for a mid-sized transitional l-shaped kitchen in Boston with a farmhouse sink, recessed-panel cabinets, white cabinets, granite benchtops, metallic splashback, metal splashback, stainless steel appliances, slate floors and a peninsula.
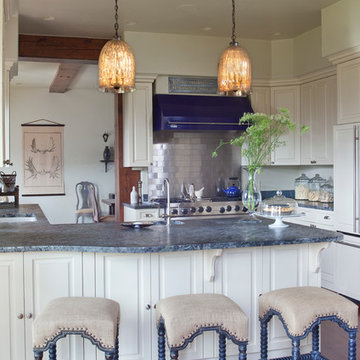
photography by james ray spahn
Photo of a mid-sized country separate kitchen in Denver with an undermount sink, soapstone benchtops, metallic splashback, metal splashback, panelled appliances, dark hardwood floors, a peninsula, raised-panel cabinets, beige cabinets and blue benchtop.
Photo of a mid-sized country separate kitchen in Denver with an undermount sink, soapstone benchtops, metallic splashback, metal splashback, panelled appliances, dark hardwood floors, a peninsula, raised-panel cabinets, beige cabinets and blue benchtop.
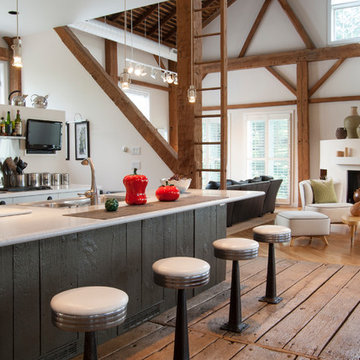
Tucked neatly into an existing bay of the barn, the open kitchen is a comfortable hub of the home. Rather than create a solid division between the kitchen and the children's TV area, Franklin finished only the lower portion of the post-and-beam supports.
The ladder is one of the original features of the barn that Franklin could not imagine ever removing. Cleverly integrated into the support post, its original function allowed workers to climb above large haystacks and pick and toss hay down a chute to the feeding area below. Franklin's children, 10 and 14, also enjoy this aspect of their home. "The kids and their friends run, slide, climb up the ladder and have a ton of fun," he explains, "It’s a barn! It is a place to share with friends and family."
Adrienne DeRosa Photography
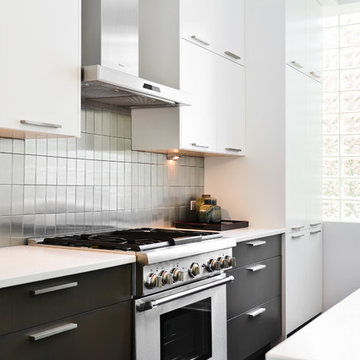
Jim Tschetter
This is an example of a mid-sized contemporary single-wall eat-in kitchen in Chicago with an undermount sink, flat-panel cabinets, dark wood cabinets, quartz benchtops, grey splashback, metal splashback, stainless steel appliances, dark hardwood floors and with island.
This is an example of a mid-sized contemporary single-wall eat-in kitchen in Chicago with an undermount sink, flat-panel cabinets, dark wood cabinets, quartz benchtops, grey splashback, metal splashback, stainless steel appliances, dark hardwood floors and with island.
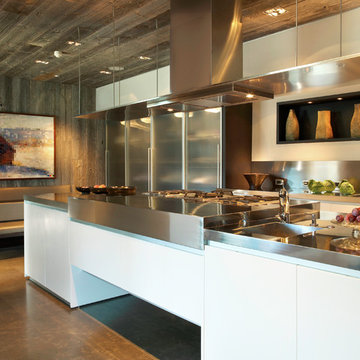
Jason Dewey
Design ideas for a mid-sized contemporary galley eat-in kitchen in Denver with an integrated sink, metal splashback, flat-panel cabinets, stainless steel benchtops, stainless steel appliances, concrete floors, with island and brown floor.
Design ideas for a mid-sized contemporary galley eat-in kitchen in Denver with an integrated sink, metal splashback, flat-panel cabinets, stainless steel benchtops, stainless steel appliances, concrete floors, with island and brown floor.
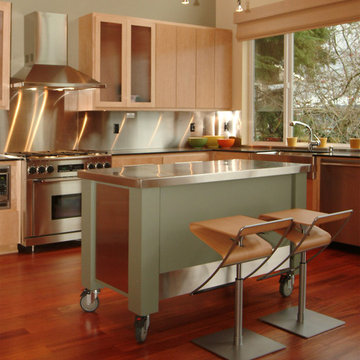
Custom designed rolling island. Photography by Ian Gleadle.
This is an example of a modern l-shaped eat-in kitchen in Seattle with a farmhouse sink, flat-panel cabinets, light wood cabinets, metallic splashback, metal splashback, stainless steel appliances, medium hardwood floors and with island.
This is an example of a modern l-shaped eat-in kitchen in Seattle with a farmhouse sink, flat-panel cabinets, light wood cabinets, metallic splashback, metal splashback, stainless steel appliances, medium hardwood floors and with island.
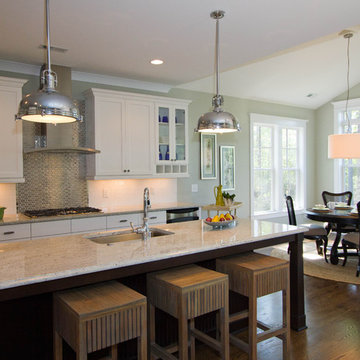
This is an example of a mid-sized traditional single-wall open plan kitchen in Wilmington with an undermount sink, shaker cabinets, white cabinets, quartz benchtops, metallic splashback, metal splashback, stainless steel appliances, medium hardwood floors, with island and brown floor.
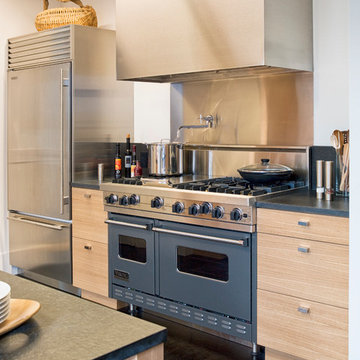
Originally asked to resurface custom kitchen cabinets, Michael Merrill Design Studio finished this project with a completely new, crisp and ultra-modern design for the entire 815 square-foot home.
Photos © John Sutton Photography
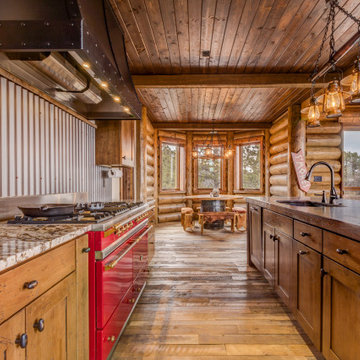
Inspiration for a country galley open plan kitchen in Denver with an undermount sink, shaker cabinets, medium wood cabinets, wood benchtops, grey splashback, metal splashback, coloured appliances, medium hardwood floors, with island, brown floor, brown benchtop and wood.
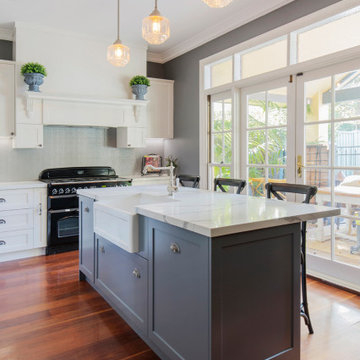
This is an example of a mid-sized traditional l-shaped eat-in kitchen in Sydney with a farmhouse sink, shaker cabinets, white cabinets, quartz benchtops, grey splashback, metal splashback, black appliances, medium hardwood floors, with island, brown floor and multi-coloured benchtop.
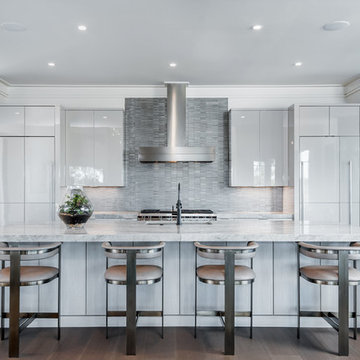
Built by Award Winning, Certified Luxury Custom Home Builder SHELTER Custom-Built Living.
Interior Details and Design- SHELTER Custom-Built Living Build-Design team. .
Architect- DLB Custom Home Design INC..
Interior Decorator- Hollis Erickson Design.
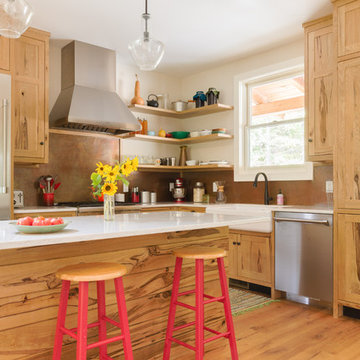
Rachael Black
This is an example of a mid-sized country l-shaped kitchen in Nashville with a farmhouse sink, shaker cabinets, medium wood cabinets, quartz benchtops, metallic splashback, stainless steel appliances, with island, brown floor, white benchtop, metal splashback and medium hardwood floors.
This is an example of a mid-sized country l-shaped kitchen in Nashville with a farmhouse sink, shaker cabinets, medium wood cabinets, quartz benchtops, metallic splashback, stainless steel appliances, with island, brown floor, white benchtop, metal splashback and medium hardwood floors.
All Islands Kitchen with Metal Splashback Design Ideas
1