Kitchen with Blue Cabinets and Metallic Splashback Design Ideas
Refine by:
Budget
Sort by:Popular Today
1 - 20 of 797 photos
Item 1 of 3
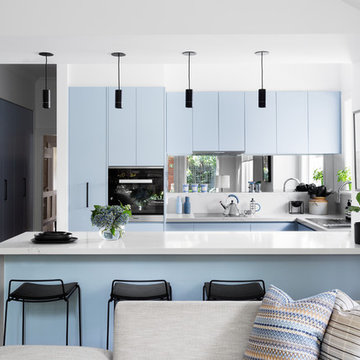
Design ideas for a contemporary u-shaped open plan kitchen in Melbourne with a drop-in sink, flat-panel cabinets, blue cabinets, metallic splashback, mirror splashback, stainless steel appliances, light hardwood floors, a peninsula and brown floor.

The client requested a kitchen that would not only provide a great space to cook and enjoy family meals but one that would fit in with her unique design sense. An avid collector of contemporary art, she wanted something unexpected in her 100-year-old home in both color and finishes but still providing a great layout with improved lighting, storage, and superior cooking abilities. The existing kitchen was in a closed off space trapped between the family room and the living. If you were in the kitchen, you were isolated from the rest of the house. Making the kitchen an integrated part of the home was a paramount request.
Step one, remove the wall separating the kitchen from the other rooms in the home which allowed the new kitchen to become an integrated space instead of an isolation room for the cook. Next, we relocated the pantry access which was in the family room to the kitchen integrating a poorly used recess which had become a catch all area which did not provide any usable space for storage or working area. To add valuable function in the kitchen we began by capturing unused "cubbies", adding a walk-in pantry from the kitchen, increasing the storage lost to un-needed drop ceilings and bring light and design to the space with a new large awning window, improved lighting, and combining interesting finishes and colors to reflect the artistic attitude of the client.
A bathroom located above the kitchen had been leaking into the plaster ceiling for several years. That along with knob and tube wiring, rotted beams and a brick wall from the back of the fireplace in the adjacent living room all needed to be brought to code. The walls, ceiling and floors in this 100+ year old home were completely out of level and the room’s foot print could not be increased.
The choice of a Sub-Zero wolf product is a standard in my kitchen designs. The quality of the product, its manufacturing and commitment to food preservation is the reason I specify Sub Zero Wolf. For the cook top, the integrated line of the contemporary cooktop and the signature red knobs against the navy blue of the cabinets added to the design vibe of the kitchen. The cooking performance and the large continuous grate on the cooktop makes it an obvious choice for a cook looking for a great cook top with professional results in a more streamlined profile. We selected a Sharp microwave drawer for the island, an XO wine refrigerator, Bosch dishwasher and Kitchen Aid double convection wall ovens to round out the appliance package.
A recess created by the fireplace was outfitted with a cabinet which now holds small appliances within easy reach of my very petite client. Natural maple accents were used inside all the wall cabinets and repeated on the front of the hood and for the sliding door appliance cabinet and the floating shelves. This allows a brighter interior for the painted cabinets instead of the traditional same interior as exterior finish choice. The was an amazing transformation from the old to the new.
The final touches are the honey bronze hardware from Top Knobs, Mitzi pendants from Hudson Valley Lighting group,
a fabulous faucet from Brizo. To eliminate the old freestanding bottled water cooler, we specified a matching water filter faucet.
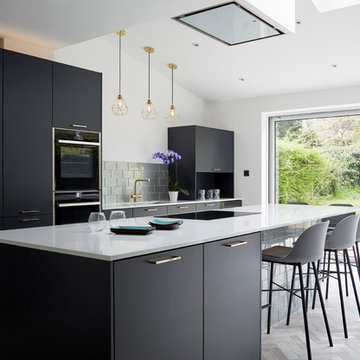
Inspiration for a large contemporary open plan kitchen in Kent with a drop-in sink, flat-panel cabinets, blue cabinets, solid surface benchtops, metallic splashback, glass tile splashback, black appliances, porcelain floors, with island, grey floor and white benchtop.
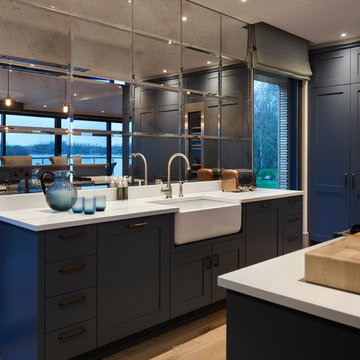
Contemporary kitchen in Gloucestershire with shaker cabinets, blue cabinets, metallic splashback, mirror splashback, light hardwood floors, beige floor and white benchtop.

New Dura Supreme Gale Force Blue paint color island with matched with White Pewter accent Marley door style featuring the new Island X end panel feature. Background Built in Microwave with X Mullion glass door to match.
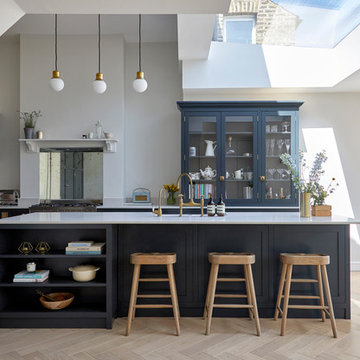
©Anna Stathaki
Transitional l-shaped kitchen in London with shaker cabinets, blue cabinets, metallic splashback, mirror splashback, light hardwood floors, with island, beige floor and white benchtop.
Transitional l-shaped kitchen in London with shaker cabinets, blue cabinets, metallic splashback, mirror splashback, light hardwood floors, with island, beige floor and white benchtop.
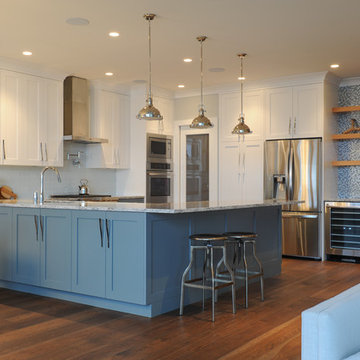
Tracey Ayton Photography
Photo of a large transitional u-shaped open plan kitchen in Vancouver with an undermount sink, shaker cabinets, blue cabinets, quartz benchtops, metallic splashback, glass tile splashback, stainless steel appliances and medium hardwood floors.
Photo of a large transitional u-shaped open plan kitchen in Vancouver with an undermount sink, shaker cabinets, blue cabinets, quartz benchtops, metallic splashback, glass tile splashback, stainless steel appliances and medium hardwood floors.
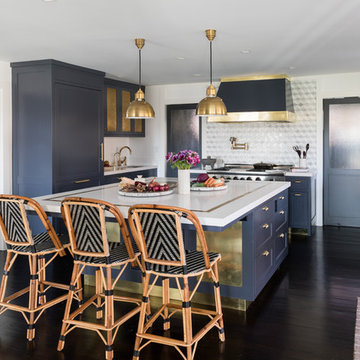
Transitional kitchen in New York with a farmhouse sink, blue cabinets, stainless steel appliances, with island, shaker cabinets, metallic splashback, metal splashback and dark hardwood floors.
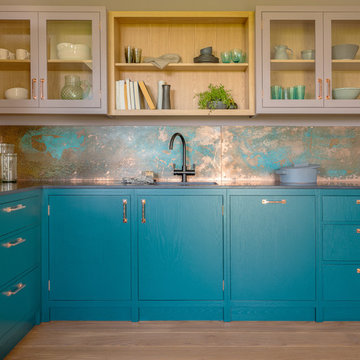
Tim Doyle
Inspiration for a small contemporary l-shaped open plan kitchen in Other with a single-bowl sink, flat-panel cabinets, quartz benchtops, medium hardwood floors, with island, black benchtop, blue cabinets, metallic splashback and brown floor.
Inspiration for a small contemporary l-shaped open plan kitchen in Other with a single-bowl sink, flat-panel cabinets, quartz benchtops, medium hardwood floors, with island, black benchtop, blue cabinets, metallic splashback and brown floor.
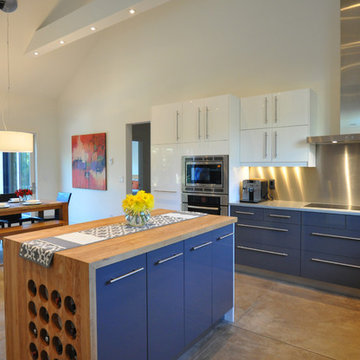
Design ideas for a large contemporary u-shaped eat-in kitchen in Albuquerque with a farmhouse sink, flat-panel cabinets, blue cabinets, metallic splashback, stainless steel appliances, with island and concrete floors.
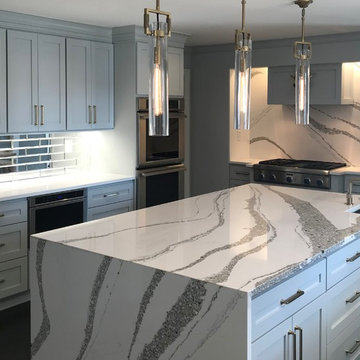
Photo of a large modern open plan kitchen in Other with a farmhouse sink, shaker cabinets, blue cabinets, quartz benchtops, metallic splashback, mirror splashback, stainless steel appliances, dark hardwood floors, with island, brown floor and multi-coloured benchtop.
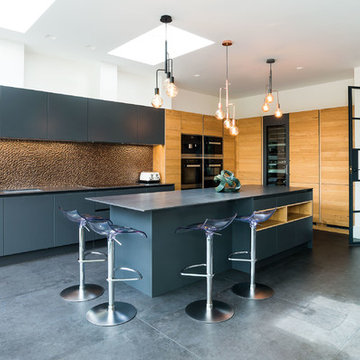
Contemporary l-shaped kitchen in London with a double-bowl sink, flat-panel cabinets, blue cabinets, metallic splashback, with island, grey floor and grey benchtop.
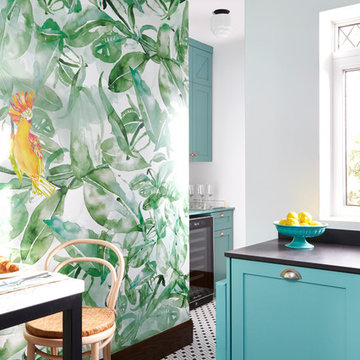
Valerie Wilcox
Design ideas for a transitional kitchen in Toronto with a farmhouse sink, shaker cabinets, blue cabinets, metallic splashback, metal splashback, stainless steel appliances and no island.
Design ideas for a transitional kitchen in Toronto with a farmhouse sink, shaker cabinets, blue cabinets, metallic splashback, metal splashback, stainless steel appliances and no island.
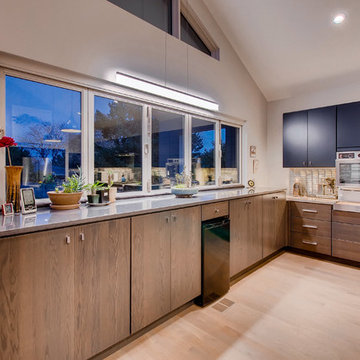
Oak and painted cabinetry combination with metal backsplash. Two-level quartz countertops. Built-in refrigerator.
This is an example of an expansive modern u-shaped eat-in kitchen in Denver with an undermount sink, flat-panel cabinets, blue cabinets, quartz benchtops, metallic splashback, metal splashback, stainless steel appliances, medium hardwood floors, with island, brown floor and white benchtop.
This is an example of an expansive modern u-shaped eat-in kitchen in Denver with an undermount sink, flat-panel cabinets, blue cabinets, quartz benchtops, metallic splashback, metal splashback, stainless steel appliances, medium hardwood floors, with island, brown floor and white benchtop.
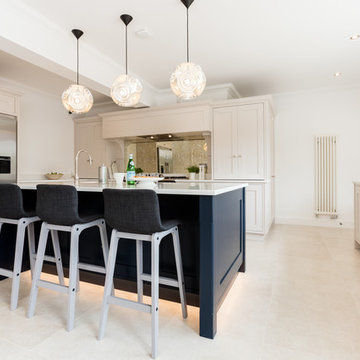
This is an example of a mid-sized transitional u-shaped kitchen in Berkshire with a farmhouse sink, shaker cabinets, quartzite benchtops, mirror splashback, stainless steel appliances, with island, beige floor, blue cabinets, metallic splashback and white benchtop.
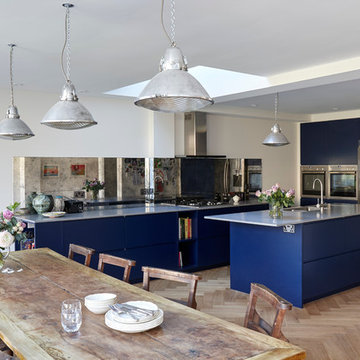
What struck us strange about this property was that it was a beautiful period piece but with the darkest and smallest kitchen considering it's size and potential. We had a quite a few constrictions on the extension but in the end we managed to provide a large bright kitchen/dinning area with direct access to a beautiful garden and keeping the 'new ' in harmony with the existing building. We also expanded a small cellar into a large and functional Laundry room with a cloakroom bathroom.
Jake Fitzjones Photography Ltd
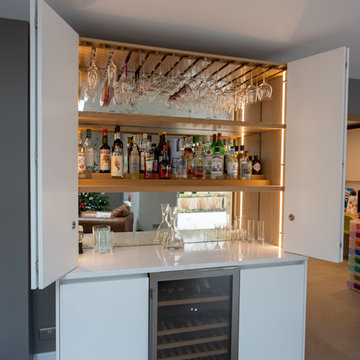
This contemporary, super-smart kitchen in Old Welwyn is part of a new extension that was designed with the open space of the garden in mind.
The understated, bespoke kitchen design (from our Handmade in Hitchin range) means the focus is on the outdoors when the sliding doors are open or through the expanse of glass in the colder months. Keeping it contemporary, the handleless cabinets have been hand painted in F&B’s All White and Little Greene’s Dock Blue. Providing a warm, tactile contrast is the Wide Planked Oak 60mm Breakfast Bar which extends from the kitchen island, down to the floor and provides seating on both sides.
Deep drawers and large cabinets provide ample storage and easy accessibility whilst the floating, oak shelves are perfect for displaying cookery books and artefacts.
Integrated Miele appliances ensure the sleek, uncluttered finish is maintained with the induction hob & downdraft extractor inset unobtrusively on the Silestone Eternal Calacatta Gold Quartz worktop. And, in turn, this popular durable worktop perfectly partners the (wow factor) splashback in Hand Silvered Antiqued Mirror.
A real feature of this family kitchen is the bespoke extra-large pantry which was commissioned as a drinks cabinet with integrated wine cooler. Serving both functional and visual purposes it’s designed using the same flat slab doors as the kitchen cabinets but with bi-fold opening and flush handles. However, it’s the inside where the magic lies - integrated lighting, the same Silestone Eternal Calacatta Gold Quartz worktop, solid oak wine glass holders and antiqued mirror glass - It’s these details that make it a thing of beauty!
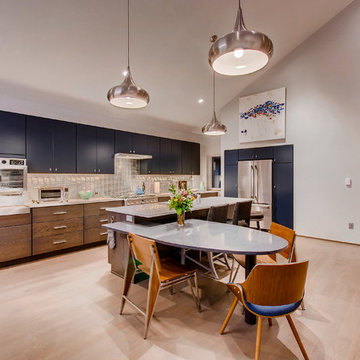
Oak and painted cabinetry combination with metal backsplash. Two-level quartz countertops. Built-in refrigerator.
Design ideas for an expansive modern u-shaped eat-in kitchen in Denver with an undermount sink, flat-panel cabinets, blue cabinets, quartz benchtops, metallic splashback, metal splashback, stainless steel appliances, medium hardwood floors, with island, brown floor and white benchtop.
Design ideas for an expansive modern u-shaped eat-in kitchen in Denver with an undermount sink, flat-panel cabinets, blue cabinets, quartz benchtops, metallic splashback, metal splashback, stainless steel appliances, medium hardwood floors, with island, brown floor and white benchtop.
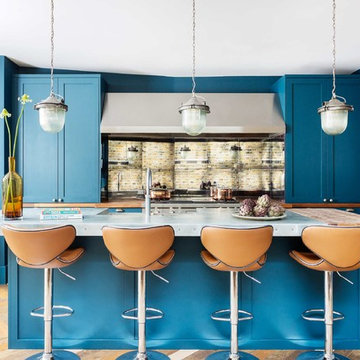
Kitchen, joinery and panelling by HUX LONDON https://hux-london.co.uk/
Interiors by Zulufish https://zulufishinteriors.co.uk/
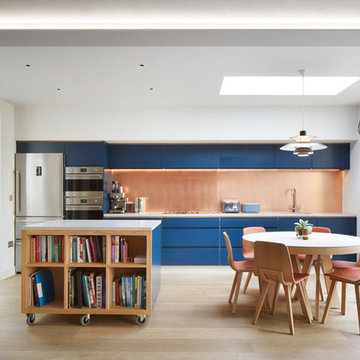
Design ideas for a contemporary single-wall eat-in kitchen in London with flat-panel cabinets, blue cabinets, metallic splashback, stainless steel appliances, light hardwood floors, with island and beige floor.
Kitchen with Blue Cabinets and Metallic Splashback Design Ideas
1