Kitchen with Distressed Cabinets and Metallic Splashback Design Ideas
Refine by:
Budget
Sort by:Popular Today
1 - 20 of 226 photos
Item 1 of 3
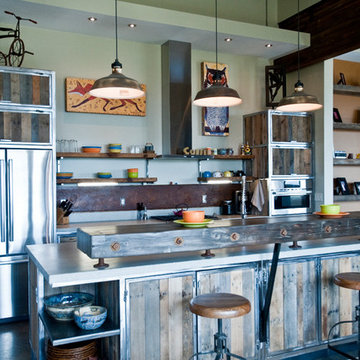
Kitchen with custom steel cabinets and pallet wood inserts
Photography by Lynn Donaldson
Large industrial galley open plan kitchen in Other with distressed cabinets, stainless steel appliances, with island, a double-bowl sink, recycled glass benchtops, metallic splashback, concrete floors and open cabinets.
Large industrial galley open plan kitchen in Other with distressed cabinets, stainless steel appliances, with island, a double-bowl sink, recycled glass benchtops, metallic splashback, concrete floors and open cabinets.
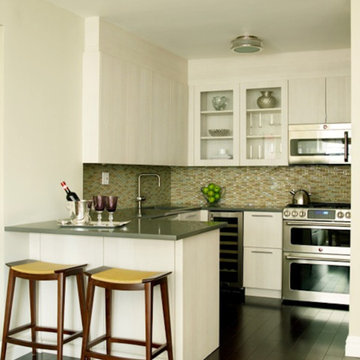
Fully renovated contemporary kitchen with cabinetry by Bilotta. Appliances by GE Bistro, Fisher & Paykel, Marvel, Bosch and Sub Zero. Walnut and woven counter stools by Thomas Pheasant.
Photography by Tria Giovan
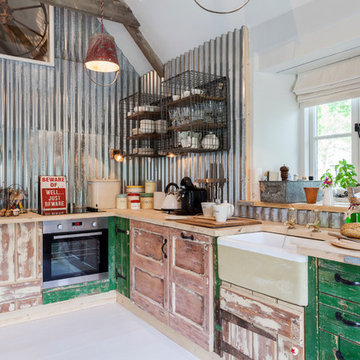
Chris Snook
This is an example of an industrial l-shaped kitchen in London with a farmhouse sink, distressed cabinets, wood benchtops, metallic splashback and metal splashback.
This is an example of an industrial l-shaped kitchen in London with a farmhouse sink, distressed cabinets, wood benchtops, metallic splashback and metal splashback.
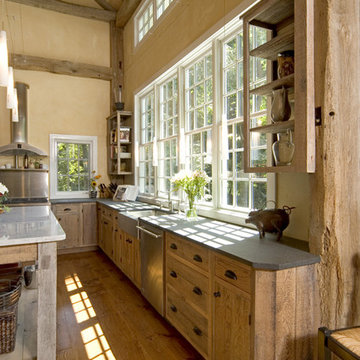
Recycling Taken to the Next Level in a Washington's Crossing Kitchen! An antique barn's siding realizes new life in a high tech kitchen.
Photo of a mid-sized country u-shaped open plan kitchen in Philadelphia with a farmhouse sink, flat-panel cabinets, distressed cabinets, solid surface benchtops, metallic splashback, stainless steel appliances, medium hardwood floors, with island and brown floor.
Photo of a mid-sized country u-shaped open plan kitchen in Philadelphia with a farmhouse sink, flat-panel cabinets, distressed cabinets, solid surface benchtops, metallic splashback, stainless steel appliances, medium hardwood floors, with island and brown floor.
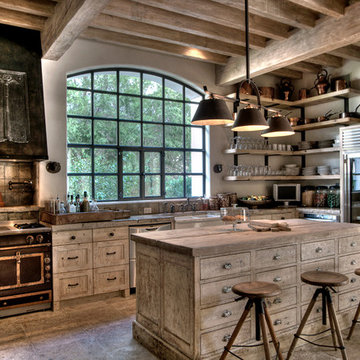
This is an example of a large mediterranean l-shaped separate kitchen in Houston with stainless steel appliances, wood benchtops, a farmhouse sink, shaker cabinets, distressed cabinets, metallic splashback, metal splashback, with island and brown benchtop.
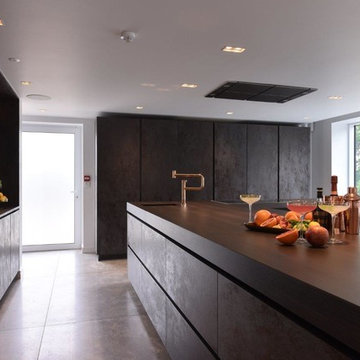
Central Photography
Expansive contemporary l-shaped kitchen in Manchester with a drop-in sink, flat-panel cabinets, distressed cabinets, solid surface benchtops, metallic splashback, metal splashback, black appliances, ceramic floors, with island and grey floor.
Expansive contemporary l-shaped kitchen in Manchester with a drop-in sink, flat-panel cabinets, distressed cabinets, solid surface benchtops, metallic splashback, metal splashback, black appliances, ceramic floors, with island and grey floor.
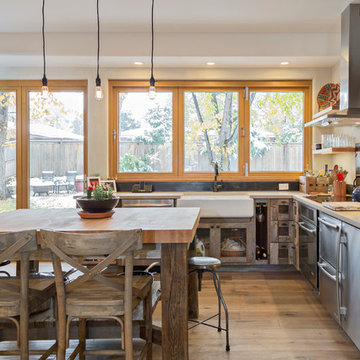
This Boulder, Colorado remodel by fuentesdesign demonstrates the possibility of renewal in American suburbs, and Passive House design principles. Once an inefficient single story 1,000 square-foot ranch house with a forced air furnace, has been transformed into a two-story, solar powered 2500 square-foot three bedroom home ready for the next generation.
The new design for the home is modern with a sustainable theme, incorporating a palette of natural materials including; reclaimed wood finishes, FSC-certified pine Zola windows and doors, and natural earth and lime plasters that soften the interior and crisp contemporary exterior with a flavor of the west. A Ninety-percent efficient energy recovery fresh air ventilation system provides constant filtered fresh air to every room. The existing interior brick was removed and replaced with insulation. The remaining heating and cooling loads are easily met with the highest degree of comfort via a mini-split heat pump, the peak heat load has been cut by a factor of 4, despite the house doubling in size. During the coldest part of the Colorado winter, a wood stove for ambiance and low carbon back up heat creates a special place in both the living and kitchen area, and upstairs loft.
This ultra energy efficient home relies on extremely high levels of insulation, air-tight detailing and construction, and the implementation of high performance, custom made European windows and doors by Zola Windows. Zola’s ThermoPlus Clad line, which boasts R-11 triple glazing and is thermally broken with a layer of patented German Purenit®, was selected for the project. These windows also provide a seamless indoor/outdoor connection, with 9′ wide folding doors from the dining area and a matching 9′ wide custom countertop folding window that opens the kitchen up to a grassy court where mature trees provide shade and extend the living space during the summer months.
With air-tight construction, this home meets the Passive House Retrofit (EnerPHit) air-tightness standard of
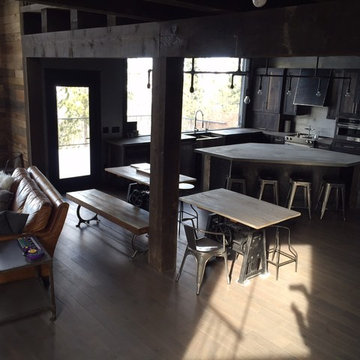
Reclaimed Patina Oak Cabinets. Home custom built by Ron Waldner Signature Homes.
Inspiration for a large industrial l-shaped open plan kitchen in Other with a farmhouse sink, recessed-panel cabinets, distressed cabinets, concrete benchtops, metallic splashback, metal splashback, stainless steel appliances, dark hardwood floors and with island.
Inspiration for a large industrial l-shaped open plan kitchen in Other with a farmhouse sink, recessed-panel cabinets, distressed cabinets, concrete benchtops, metallic splashback, metal splashback, stainless steel appliances, dark hardwood floors and with island.
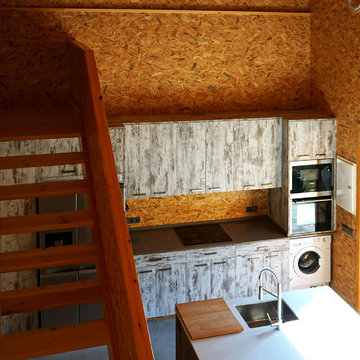
Arquitecto: Josep Maria Pujol, Fotografo: Elisenda Riba, Dirección Obra: Riba Massanell, S.L., Construcción: Riba Massanell, S.L.
Design ideas for a mid-sized country single-wall eat-in kitchen in Barcelona with an undermount sink, flat-panel cabinets, distressed cabinets, quartz benchtops, metallic splashback, stainless steel appliances, concrete floors and with island.
Design ideas for a mid-sized country single-wall eat-in kitchen in Barcelona with an undermount sink, flat-panel cabinets, distressed cabinets, quartz benchtops, metallic splashback, stainless steel appliances, concrete floors and with island.
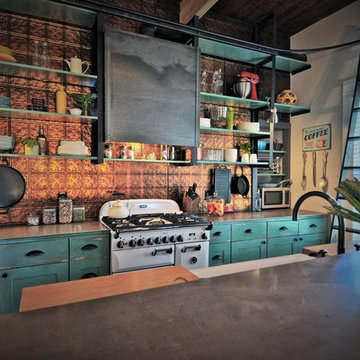
Inspiration for a country galley kitchen in Austin with a farmhouse sink, open cabinets, distressed cabinets, zinc benchtops, metallic splashback, metal splashback, white appliances and with island.
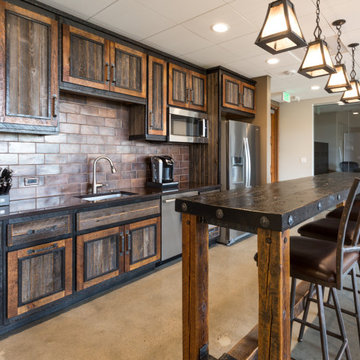
Design ideas for a large country single-wall eat-in kitchen in Other with an undermount sink, recessed-panel cabinets, distressed cabinets, quartzite benchtops, metallic splashback, metal splashback, stainless steel appliances, concrete floors, with island, grey floor and black benchtop.
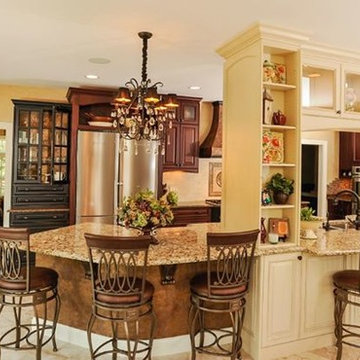
Kyle Durigan Photography
This is an example of an expansive traditional galley eat-in kitchen in Chicago with an undermount sink, raised-panel cabinets, distressed cabinets, granite benchtops, metallic splashback, porcelain splashback, stainless steel appliances, porcelain floors and with island.
This is an example of an expansive traditional galley eat-in kitchen in Chicago with an undermount sink, raised-panel cabinets, distressed cabinets, granite benchtops, metallic splashback, porcelain splashback, stainless steel appliances, porcelain floors and with island.
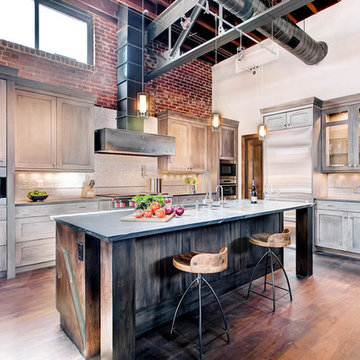
Photo of an expansive contemporary l-shaped open plan kitchen in Denver with an undermount sink, glass-front cabinets, distressed cabinets, granite benchtops, metallic splashback, glass tile splashback, stainless steel appliances, medium hardwood floors and with island.
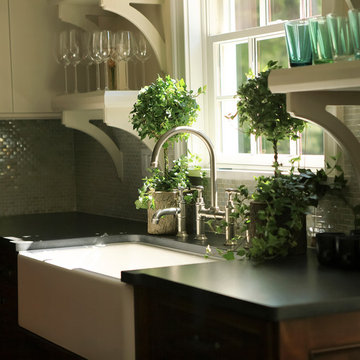
Interior Design:- Vani Sayeed Studios
Photo Credits: John Hubbard
Traditional u-shaped eat-in kitchen in Boston with a farmhouse sink, shaker cabinets, distressed cabinets, granite benchtops, metallic splashback, glass tile splashback and panelled appliances.
Traditional u-shaped eat-in kitchen in Boston with a farmhouse sink, shaker cabinets, distressed cabinets, granite benchtops, metallic splashback, glass tile splashback and panelled appliances.
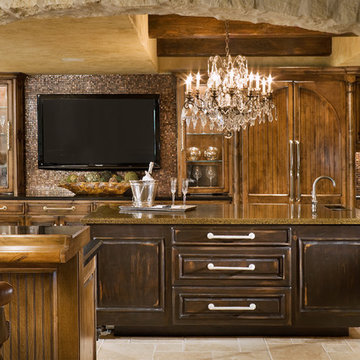
Photo of a mediterranean kitchen in Las Vegas with recycled glass benchtops, raised-panel cabinets, distressed cabinets, metallic splashback, mosaic tile splashback and panelled appliances.
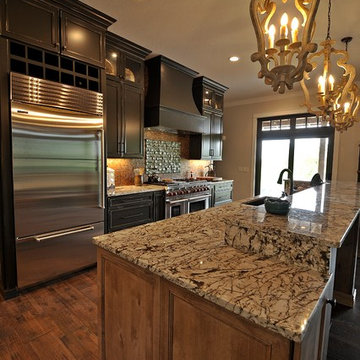
Design ideas for a country open plan kitchen in Nashville with an undermount sink, flat-panel cabinets, distressed cabinets, granite benchtops, metallic splashback, metal splashback, stainless steel appliances, dark hardwood floors and with island.
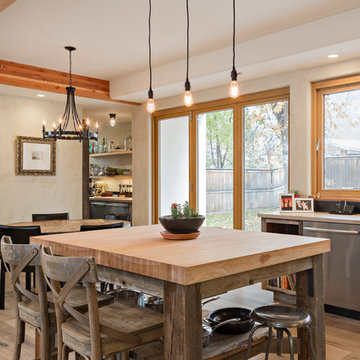
This Boulder, Colorado remodel by fuentesdesign demonstrates the possibility of renewal in American suburbs, and Passive House design principles. Once an inefficient single story 1,000 square-foot ranch house with a forced air furnace, has been transformed into a two-story, solar powered 2500 square-foot three bedroom home ready for the next generation.
The new design for the home is modern with a sustainable theme, incorporating a palette of natural materials including; reclaimed wood finishes, FSC-certified pine Zola windows and doors, and natural earth and lime plasters that soften the interior and crisp contemporary exterior with a flavor of the west. A Ninety-percent efficient energy recovery fresh air ventilation system provides constant filtered fresh air to every room. The existing interior brick was removed and replaced with insulation. The remaining heating and cooling loads are easily met with the highest degree of comfort via a mini-split heat pump, the peak heat load has been cut by a factor of 4, despite the house doubling in size. During the coldest part of the Colorado winter, a wood stove for ambiance and low carbon back up heat creates a special place in both the living and kitchen area, and upstairs loft.
This ultra energy efficient home relies on extremely high levels of insulation, air-tight detailing and construction, and the implementation of high performance, custom made European windows and doors by Zola Windows. Zola’s ThermoPlus Clad line, which boasts R-11 triple glazing and is thermally broken with a layer of patented German Purenit®, was selected for the project. These windows also provide a seamless indoor/outdoor connection, with 9′ wide folding doors from the dining area and a matching 9′ wide custom countertop folding window that opens the kitchen up to a grassy court where mature trees provide shade and extend the living space during the summer months.
With air-tight construction, this home meets the Passive House Retrofit (EnerPHit) air-tightness standard of
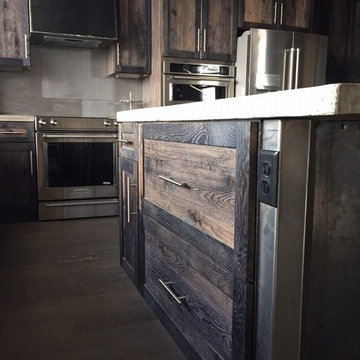
Custom home by Ron Waldner Signature Homes
Large industrial l-shaped open plan kitchen in Other with a farmhouse sink, recessed-panel cabinets, distressed cabinets, concrete benchtops, metallic splashback, metal splashback, stainless steel appliances, dark hardwood floors and with island.
Large industrial l-shaped open plan kitchen in Other with a farmhouse sink, recessed-panel cabinets, distressed cabinets, concrete benchtops, metallic splashback, metal splashback, stainless steel appliances, dark hardwood floors and with island.
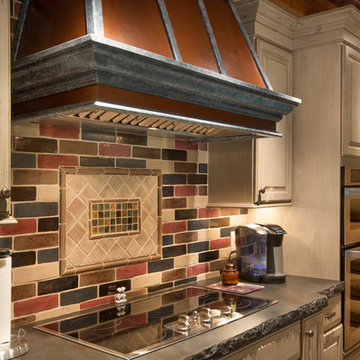
Mid-sized country u-shaped eat-in kitchen in Columbus with an undermount sink, raised-panel cabinets, distressed cabinets, concrete benchtops, metallic splashback, mosaic tile splashback, stainless steel appliances, porcelain floors and with island.
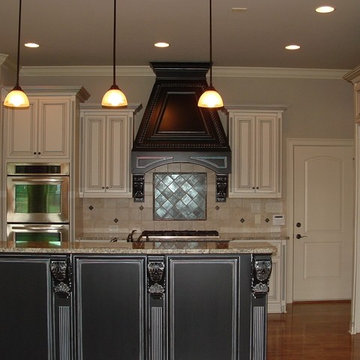
Jeannie Sias
Metallic tile accents this French inspired black and white custom kitchen. Silver glazed black hood and island provides a striking contrast to surrounding cabinets.
Kitchen with Distressed Cabinets and Metallic Splashback Design Ideas
1