Kitchen with Metallic Splashback and Light Hardwood Floors Design Ideas
Refine by:
Budget
Sort by:Popular Today
1 - 20 of 3,646 photos
Item 1 of 3

This is an example of a small contemporary u-shaped open plan kitchen in Sydney with a drop-in sink, flat-panel cabinets, white cabinets, metallic splashback, mirror splashback, black appliances, light hardwood floors, a peninsula and beige benchtop.
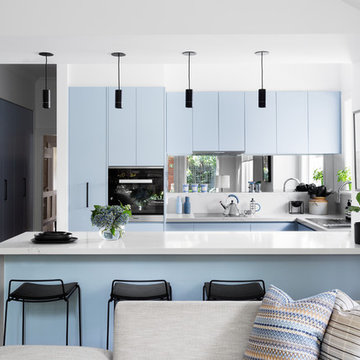
Design ideas for a contemporary u-shaped open plan kitchen in Melbourne with a drop-in sink, flat-panel cabinets, blue cabinets, metallic splashback, mirror splashback, stainless steel appliances, light hardwood floors, a peninsula and brown floor.
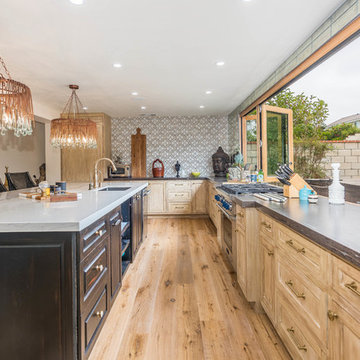
Photo of a large tropical l-shaped separate kitchen in Orange County with an undermount sink, recessed-panel cabinets, light wood cabinets, marble benchtops, metallic splashback, mirror splashback, panelled appliances, light hardwood floors, with island, brown floor and grey benchtop.
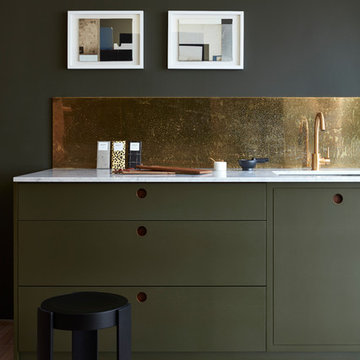
A fantastic handle-less style kitchen with a chic and modern vibrancy, contrasting natural hues of deep green and walnut timber, with beautiful bronze and Carrara marble overlays.
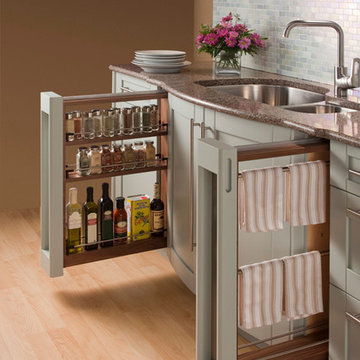
Bergen County, NJ - Cabinet Storage Ideas Designed by The Hammer & Nail Inc.
http://thehammerandnail.com
#BartLidsky #HNdesigns #KitchenDesign #KitchenStorage
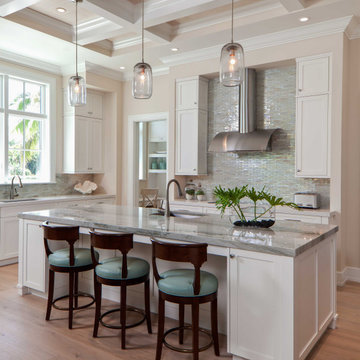
A custom white shaker Kitchen that is beautiful and functional.
Large transitional kitchen in Tampa with shaker cabinets, white cabinets, granite benchtops, metallic splashback, light hardwood floors, with island, grey benchtop, an undermount sink, mosaic tile splashback, beige floor and coffered.
Large transitional kitchen in Tampa with shaker cabinets, white cabinets, granite benchtops, metallic splashback, light hardwood floors, with island, grey benchtop, an undermount sink, mosaic tile splashback, beige floor and coffered.
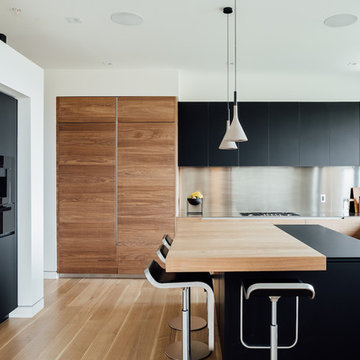
Kerri Fukkai
Inspiration for a modern l-shaped kitchen in Salt Lake City with flat-panel cabinets, black cabinets, stainless steel benchtops, metallic splashback, panelled appliances, light hardwood floors, with island and beige floor.
Inspiration for a modern l-shaped kitchen in Salt Lake City with flat-panel cabinets, black cabinets, stainless steel benchtops, metallic splashback, panelled appliances, light hardwood floors, with island and beige floor.
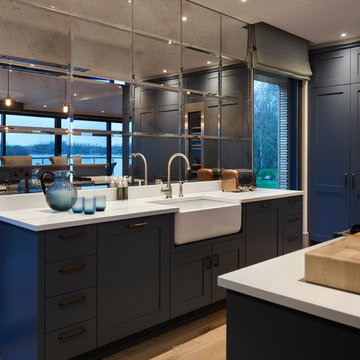
Contemporary kitchen in Gloucestershire with shaker cabinets, blue cabinets, metallic splashback, mirror splashback, light hardwood floors, beige floor and white benchtop.
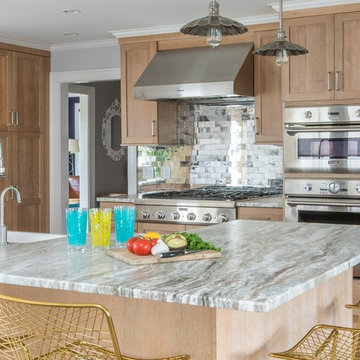
Our team helped a growing family transform their recent house purchase into a home they love. Working with architect Tom Downer of Downer Associates, we opened up a dark Cape filled with small rooms and heavy paneling to create a free-flowing, airy living space. The “new” home features a relocated and updated kitchen, additional baths, a master suite, mudroom and first floor laundry – all within the original footprint.
Photo: Mary Prince Photography

Joel Barbitta D-Max Photography
This is an example of a large modern single-wall open plan kitchen in Perth with a double-bowl sink, flat-panel cabinets, white cabinets, tile benchtops, metallic splashback, mirror splashback, black appliances, light hardwood floors, with island, brown floor and white benchtop.
This is an example of a large modern single-wall open plan kitchen in Perth with a double-bowl sink, flat-panel cabinets, white cabinets, tile benchtops, metallic splashback, mirror splashback, black appliances, light hardwood floors, with island, brown floor and white benchtop.
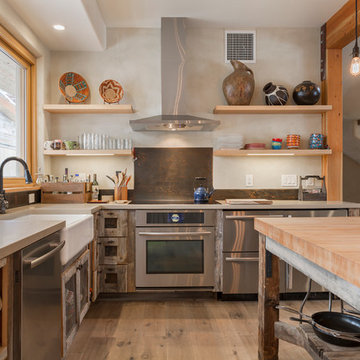
This Boulder, Colorado remodel by fuentesdesign demonstrates the possibility of renewal in American suburbs, and Passive House design principles. Once an inefficient single story 1,000 square-foot ranch house with a forced air furnace, has been transformed into a two-story, solar powered 2500 square-foot three bedroom home ready for the next generation.
The new design for the home is modern with a sustainable theme, incorporating a palette of natural materials including; reclaimed wood finishes, FSC-certified pine Zola windows and doors, and natural earth and lime plasters that soften the interior and crisp contemporary exterior with a flavor of the west. A Ninety-percent efficient energy recovery fresh air ventilation system provides constant filtered fresh air to every room. The existing interior brick was removed and replaced with insulation. The remaining heating and cooling loads are easily met with the highest degree of comfort via a mini-split heat pump, the peak heat load has been cut by a factor of 4, despite the house doubling in size. During the coldest part of the Colorado winter, a wood stove for ambiance and low carbon back up heat creates a special place in both the living and kitchen area, and upstairs loft.
This ultra energy efficient home relies on extremely high levels of insulation, air-tight detailing and construction, and the implementation of high performance, custom made European windows and doors by Zola Windows. Zola’s ThermoPlus Clad line, which boasts R-11 triple glazing and is thermally broken with a layer of patented German Purenit®, was selected for the project. These windows also provide a seamless indoor/outdoor connection, with 9′ wide folding doors from the dining area and a matching 9′ wide custom countertop folding window that opens the kitchen up to a grassy court where mature trees provide shade and extend the living space during the summer months.
With air-tight construction, this home meets the Passive House Retrofit (EnerPHit) air-tightness standard of
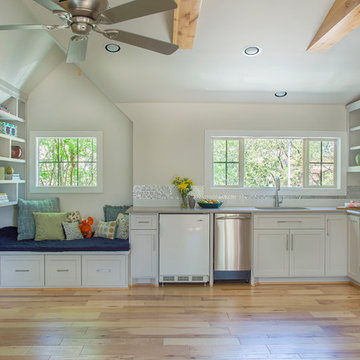
Erika Barczak, By Design Interiors Inc.
Photo Credit: Daniel Angulo www.danielangulo.com
Builder: Wamhoff Design Build www.wamhoffdesignbuild.com
After knocking down walls to open up the space and adding skylights, a bright, airy kitchen with abundant natural light was created. The lighting, counter stools and soapstone countertops give the room an urban chic, semi-industrial feel but the warmth of the wooden beams and the wood flooring make sure that the space is not cold. A secondary, smaller island was put on wheels in order to have a movable and highly functional prep space.
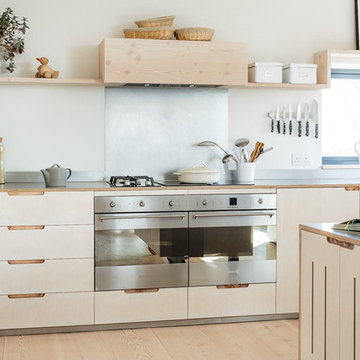
This image perfectly showcases the softness and neutral colours of the wood meeting the hardness of the metal. The contrast of the two is what adds such interest to this kitchen. It's not always about colour, materials in their raw form can add such drama. Behind the double Smeg oven is a brushed stainless steel sheet splashback bonded with plywood. The Dinesen flooring has been used as open shelving and to house the extractor fan.
Photo credit: Brett Charles
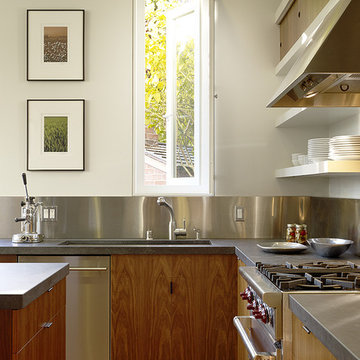
Typical of many San Francisco Victorians, this home’s kitchen had evolved over the years out of an enclosed porch. The centerpiece of the new light-filled space is a custom island / drop-leaf table that converts from a casual family dining area to an ample area for the children’s art projects, or seating for twelve. Open shelving and a series of custom ledges for the family’s seasonal canning efforts intensify the casual, working feel to the kitchen, which is both modern, yet appropriate to the essence of the home.
Photography: Matthew Millman

Inspiration for a large transitional u-shaped eat-in kitchen in Other with shaker cabinets, black cabinets, a double-bowl sink, marble benchtops, metallic splashback, panelled appliances, light hardwood floors, beige floor and multi-coloured benchtop.

Traditional Kitchen remodel with granite kitchen countertop in white and fresh green accented features. Complemented with hardwood flooring.
Mid-sized traditional u-shaped kitchen pantry in Seattle with a single-bowl sink, beaded inset cabinets, white cabinets, marble benchtops, metallic splashback, marble splashback, stainless steel appliances, light hardwood floors, multiple islands, brown floor, white benchtop and coffered.
Mid-sized traditional u-shaped kitchen pantry in Seattle with a single-bowl sink, beaded inset cabinets, white cabinets, marble benchtops, metallic splashback, marble splashback, stainless steel appliances, light hardwood floors, multiple islands, brown floor, white benchtop and coffered.
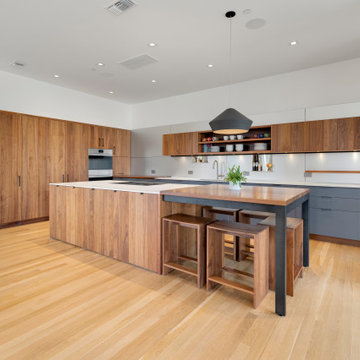
Photo of a large contemporary kitchen in Orange County with flat-panel cabinets, dark wood cabinets, solid surface benchtops, metallic splashback, light hardwood floors, with island and white benchtop.
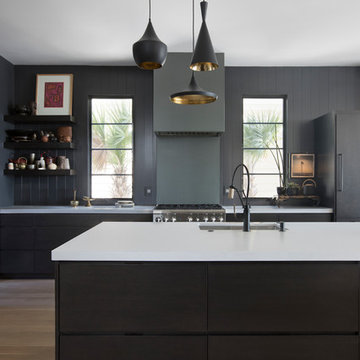
This contemporary kitchen features beautiful dark oak cabinets, a modern pendant light fixture, open shelving and a zinc wrapped hood.
Margaret Wright Photography
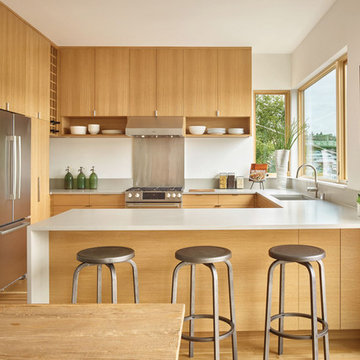
Inspiration for a scandinavian u-shaped kitchen in Seattle with an undermount sink, flat-panel cabinets, light wood cabinets, metallic splashback, stainless steel appliances, light hardwood floors, a peninsula, beige floor and beige benchtop.
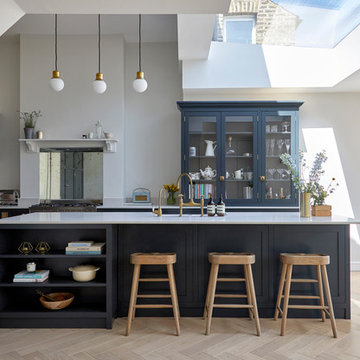
©Anna Stathaki
Transitional l-shaped kitchen in London with shaker cabinets, blue cabinets, metallic splashback, mirror splashback, light hardwood floors, with island, beige floor and white benchtop.
Transitional l-shaped kitchen in London with shaker cabinets, blue cabinets, metallic splashback, mirror splashback, light hardwood floors, with island, beige floor and white benchtop.
Kitchen with Metallic Splashback and Light Hardwood Floors Design Ideas
1