Kitchen with Medium Wood Cabinets and Metallic Splashback Design Ideas
Refine by:
Budget
Sort by:Popular Today
1 - 20 of 2,498 photos
Item 1 of 3
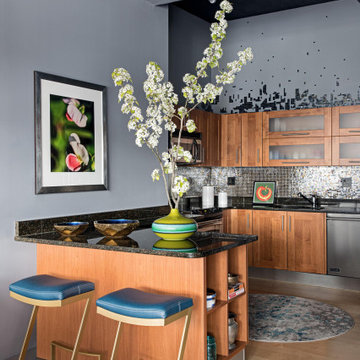
This design scheme blends femininity, sophistication, and the bling of Art Deco with earthy, natural accents. An amoeba-shaped rug breaks the linearity in the living room that’s furnished with a lady bug-red sleeper sofa with gold piping and another curvy sofa. These are juxtaposed with chairs that have a modern Danish flavor, and the side tables add an earthy touch. The dining area can be used as a work station as well and features an elliptical-shaped table with gold velvet upholstered chairs and bubble chandeliers. A velvet, aubergine headboard graces the bed in the master bedroom that’s painted in a subtle shade of silver. Abstract murals and vibrant photography complete the look. Photography by: Sean Litchfield
---
Project designed by Boston interior design studio Dane Austin Design. They serve Boston, Cambridge, Hingham, Cohasset, Newton, Weston, Lexington, Concord, Dover, Andover, Gloucester, as well as surrounding areas.
For more about Dane Austin Design, click here: https://daneaustindesign.com/
To learn more about this project, click here:
https://daneaustindesign.com/leather-district-loft
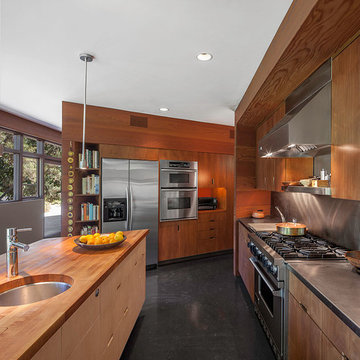
Lloyd Wright, son of Frank Lloyd Wright, designed the low-slung Gainsburg House in 1946 in the spirit of his father’s Usonian House prototypes of the 1930s. The new owners sought to reverse years of insensitive alterations while including a new kitchen, dining and family rooms, updated bathrooms, lighting and finishes, with accommodation for contemporary art display. The house was conceived as one area within an overall site geometry and the exterior can be seen from all interior angles and spaces. Our new palette compliments the original finishes and reinforces the existing geometry, enhancing a rhythm that moves throughout the house and engages the landscape in a continuous spatial composition. Images by Steve King Architectural Photography
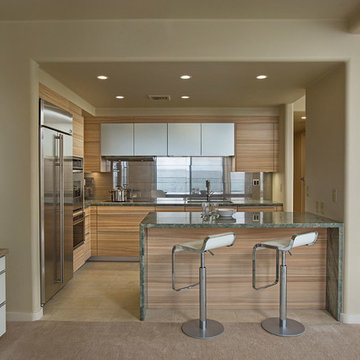
Book-matched ash wood kitchen by Poggenpohl Hawaii is like no other. The attention to detail provides a beautiful and functional working kitchen. This project was designed for multiple family members and each rave how much they appreciate the new layout and finishes. This oceanfront residence boasts an incredible ocean view and the Ann Sacks Tile mirror porcelain tile backsplash allows for enough reflection to enjoy the beauty from all directions. The porcelain tile floor looks and feels like natural limestone without the maintenance. The hand-tufted wool rug creates a sense of luxury while complying with association rules. Furnishings selected and provided by Vision Design Kitchen and Bath LLC.
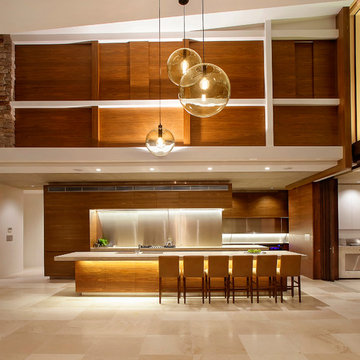
Building Designer: Gerard Smith Design
Photographer: Paul Smith Images
Winner of HIA House of the Year over $2M
Photo of a large contemporary galley kitchen in Brisbane with flat-panel cabinets, medium wood cabinets, metal splashback, travertine floors, with island, metallic splashback and beige floor.
Photo of a large contemporary galley kitchen in Brisbane with flat-panel cabinets, medium wood cabinets, metal splashback, travertine floors, with island, metallic splashback and beige floor.
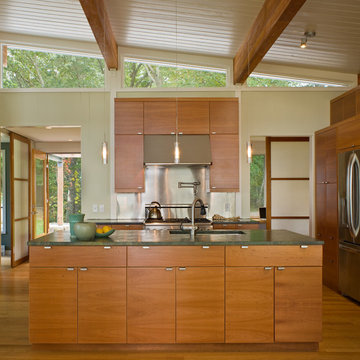
Mid-sized contemporary l-shaped kitchen in Providence with an undermount sink, flat-panel cabinets, medium wood cabinets, metallic splashback, metal splashback, stainless steel appliances and with island.
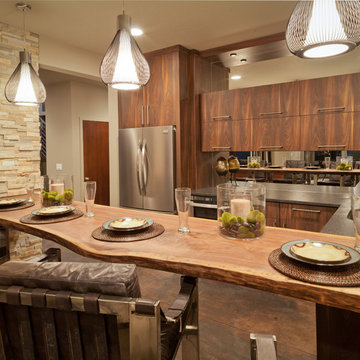
Contemporary u-shaped kitchen in Austin with an undermount sink, flat-panel cabinets, medium wood cabinets, wood benchtops, metallic splashback, mirror splashback and stainless steel appliances.
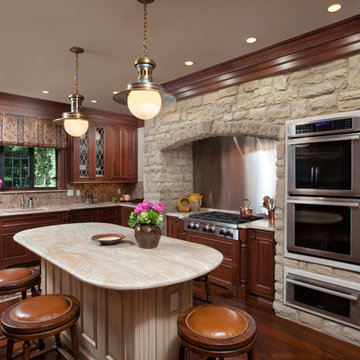
J E Evans
This is an example of a large country l-shaped kitchen in Columbus with beaded inset cabinets, medium wood cabinets, metallic splashback, stone tile splashback, stainless steel appliances, an undermount sink, marble benchtops, medium hardwood floors and with island.
This is an example of a large country l-shaped kitchen in Columbus with beaded inset cabinets, medium wood cabinets, metallic splashback, stone tile splashback, stainless steel appliances, an undermount sink, marble benchtops, medium hardwood floors and with island.

L-shaped kitchen designed for easy care and minimal fuss, quartz countertops, cold-rolled steel wall with matching open shelves, oak cabinets with fingerpulls.
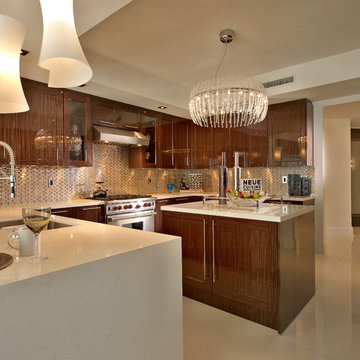
Barry Grossman Photography
Contemporary u-shaped separate kitchen in Miami with an undermount sink, medium wood cabinets, metallic splashback, metal splashback, stainless steel appliances and flat-panel cabinets.
Contemporary u-shaped separate kitchen in Miami with an undermount sink, medium wood cabinets, metallic splashback, metal splashback, stainless steel appliances and flat-panel cabinets.
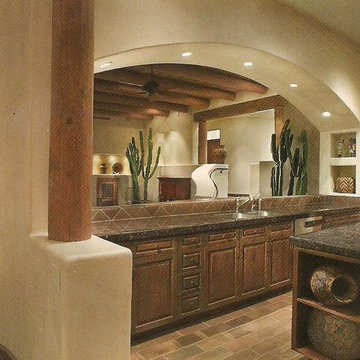
CONTEMPORARY SANTA FE KITCHEN/ FAMILY ROOM: Michael Gomez w/Weststarr Custom Homes design/build project. Exciting flowing spaces and curved stair provide a functional drama to the captured views of the Catalina Mountains, from both the Great Room and Kitchen spaces. This open, flowing floor plan (Entry, Great Room, Kitchen and Nook) uses materials like; wire-brushed cedar cabinets, ponderosa post & beams, and satillo clay-tile flooring to add an authentic true southwest flavor to the beauty of a contemporary Santa Fe! Photography by Robin Stancliff, Tucson.
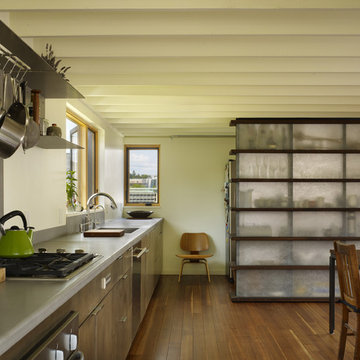
The modern kitchen designed by chadbourne + doss architects is a composition of wood and stainless steel. The Pantry is enclosed in translucent fiberglass acrylic.
Photo by Benjamin Benschneider
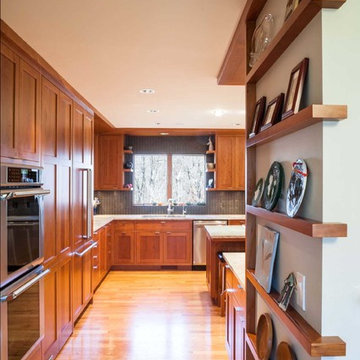
Sanjay Jani
Inspiration for a mid-sized arts and crafts l-shaped eat-in kitchen in Cedar Rapids with a single-bowl sink, recessed-panel cabinets, medium wood cabinets, granite benchtops, metallic splashback, mosaic tile splashback, stainless steel appliances, medium hardwood floors and with island.
Inspiration for a mid-sized arts and crafts l-shaped eat-in kitchen in Cedar Rapids with a single-bowl sink, recessed-panel cabinets, medium wood cabinets, granite benchtops, metallic splashback, mosaic tile splashback, stainless steel appliances, medium hardwood floors and with island.
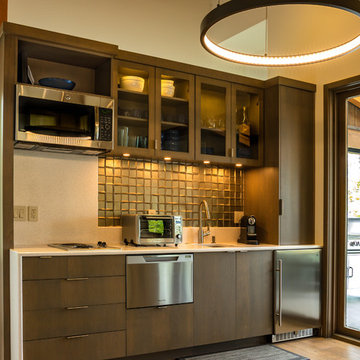
ADU_ Guest Loft with Pullman kitchen, Flat panel full overlay cabinets. Sink, Hotplate, Micro, drawer dishwasher and frig only with outdoor barbecue on large deck.
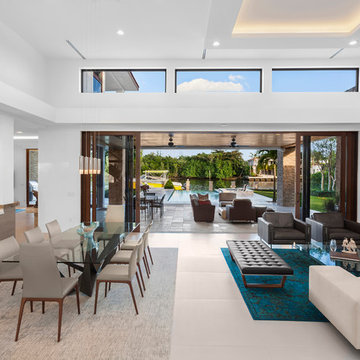
Photo of a large modern open plan kitchen in Miami with a single-bowl sink, flat-panel cabinets, medium wood cabinets, quartz benchtops, metallic splashback, metal splashback, panelled appliances, porcelain floors, with island and white benchtop.
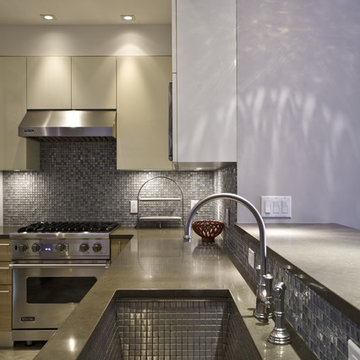
Modern kitchen in New York with stainless steel appliances, a single-bowl sink, flat-panel cabinets, medium wood cabinets, quartz benchtops, mosaic tile splashback and metallic splashback.
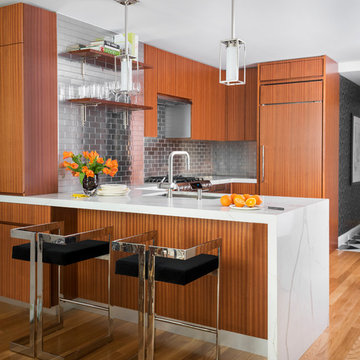
This kitchen was designed by Jill Menhoff Architects, they were WONDERFUL to work with!
Design ideas for a mid-sized contemporary u-shaped kitchen in New York with an undermount sink, flat-panel cabinets, medium wood cabinets, metallic splashback, metal splashback, panelled appliances, light hardwood floors, a peninsula, white benchtop, marble benchtops and brown floor.
Design ideas for a mid-sized contemporary u-shaped kitchen in New York with an undermount sink, flat-panel cabinets, medium wood cabinets, metallic splashback, metal splashback, panelled appliances, light hardwood floors, a peninsula, white benchtop, marble benchtops and brown floor.
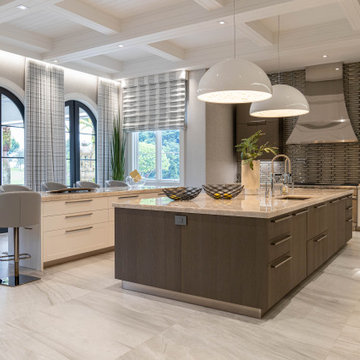
Photo of an expansive transitional l-shaped separate kitchen in Miami with an undermount sink, flat-panel cabinets, medium wood cabinets, quartzite benchtops, metallic splashback, glass tile splashback, panelled appliances, porcelain floors, multiple islands, grey floor and beige benchtop.
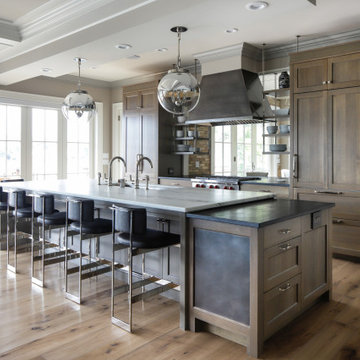
This beautiful lakefront New Jersey home is replete with exquisite design. The sprawling living area flaunts super comfortable seating that can accommodate large family gatherings while the stonework fireplace wall inspired the color palette. The game room is all about practical and functionality, while the master suite displays all things luxe. The fabrics and upholstery are from high-end showrooms like Christian Liaigre, Ralph Pucci, Holly Hunt, and Dennis Miller. Lastly, the gorgeous art around the house has been hand-selected for specific rooms and to suit specific moods.
Project completed by New York interior design firm Betty Wasserman Art & Interiors, which serves New York City, as well as across the tri-state area and in The Hamptons.
For more about Betty Wasserman, click here: https://www.bettywasserman.com/
To learn more about this project, click here:
https://www.bettywasserman.com/spaces/luxury-lakehouse-new-jersey/
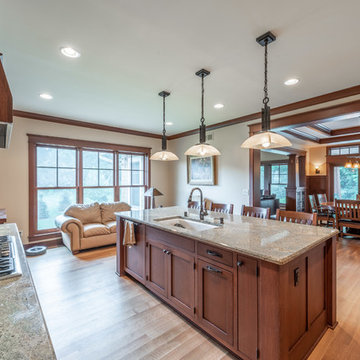
Elegant arts and crafts custom kitchen in white quarter sawn oak.
Photo of a mid-sized arts and crafts eat-in kitchen in Milwaukee with an undermount sink, beaded inset cabinets, medium wood cabinets, granite benchtops, metallic splashback, glass sheet splashback, panelled appliances, light hardwood floors, with island, yellow floor and beige benchtop.
Photo of a mid-sized arts and crafts eat-in kitchen in Milwaukee with an undermount sink, beaded inset cabinets, medium wood cabinets, granite benchtops, metallic splashback, glass sheet splashback, panelled appliances, light hardwood floors, with island, yellow floor and beige benchtop.
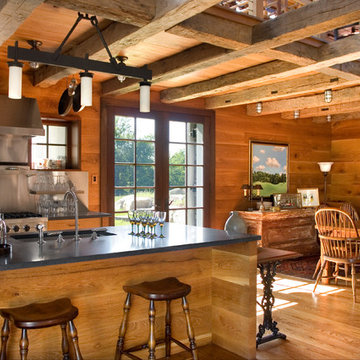
Linda Hall
Design ideas for a mid-sized country eat-in kitchen in New York with open cabinets, medium wood cabinets, with island, an undermount sink, metallic splashback, stainless steel appliances, medium hardwood floors and soapstone benchtops.
Design ideas for a mid-sized country eat-in kitchen in New York with open cabinets, medium wood cabinets, with island, an undermount sink, metallic splashback, stainless steel appliances, medium hardwood floors and soapstone benchtops.
Kitchen with Medium Wood Cabinets and Metallic Splashback Design Ideas
1