Kitchen with Metallic Splashback Design Ideas
Refine by:
Budget
Sort by:Popular Today
101 - 120 of 25,749 photos
Item 1 of 2
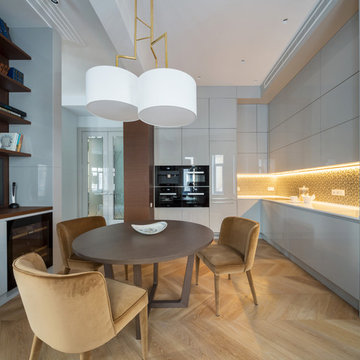
студия TS Design | Тарас Безруков и Стас Самкович
Photo of a mid-sized contemporary l-shaped eat-in kitchen in Moscow with a single-bowl sink, flat-panel cabinets, grey cabinets, quartzite benchtops, metallic splashback, mosaic tile splashback, black appliances, light hardwood floors and no island.
Photo of a mid-sized contemporary l-shaped eat-in kitchen in Moscow with a single-bowl sink, flat-panel cabinets, grey cabinets, quartzite benchtops, metallic splashback, mosaic tile splashback, black appliances, light hardwood floors and no island.
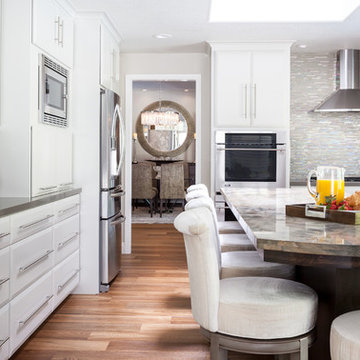
Kat Alves Photography
Photo of a large transitional u-shaped separate kitchen in Sacramento with an undermount sink, quartzite benchtops, matchstick tile splashback, stainless steel appliances, medium hardwood floors, with island, raised-panel cabinets, white cabinets and metallic splashback.
Photo of a large transitional u-shaped separate kitchen in Sacramento with an undermount sink, quartzite benchtops, matchstick tile splashback, stainless steel appliances, medium hardwood floors, with island, raised-panel cabinets, white cabinets and metallic splashback.
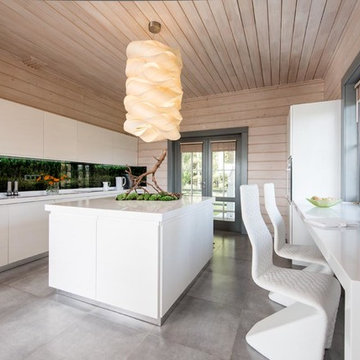
Строительная компания ВСЛ
Photo of a contemporary galley eat-in kitchen in Moscow with flat-panel cabinets, white cabinets, metallic splashback and with island.
Photo of a contemporary galley eat-in kitchen in Moscow with flat-panel cabinets, white cabinets, metallic splashback and with island.
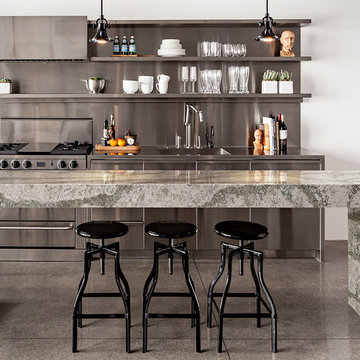
Cambria
This is an example of a large industrial single-wall eat-in kitchen in New York with stainless steel cabinets, quartz benchtops, metallic splashback, metal splashback, stainless steel appliances, ceramic floors, with island, an integrated sink, open cabinets and grey floor.
This is an example of a large industrial single-wall eat-in kitchen in New York with stainless steel cabinets, quartz benchtops, metallic splashback, metal splashback, stainless steel appliances, ceramic floors, with island, an integrated sink, open cabinets and grey floor.
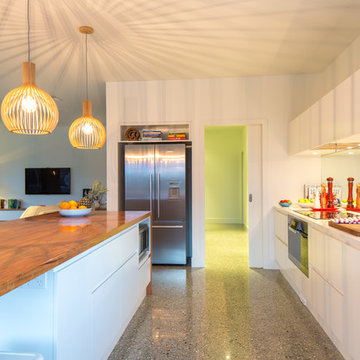
Contemporary u-shaped open plan kitchen in Melbourne with flat-panel cabinets, white cabinets, wood benchtops, metallic splashback, mirror splashback, stainless steel appliances and a peninsula.
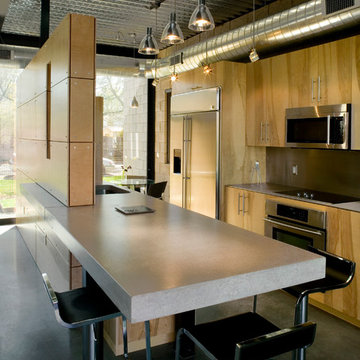
Timmerman Photography - Bill Timmerman
Inspiration for a mid-sized modern galley eat-in kitchen in Phoenix with an undermount sink, flat-panel cabinets, light wood cabinets, concrete benchtops, metallic splashback, metal splashback, stainless steel appliances, concrete floors and with island.
Inspiration for a mid-sized modern galley eat-in kitchen in Phoenix with an undermount sink, flat-panel cabinets, light wood cabinets, concrete benchtops, metallic splashback, metal splashback, stainless steel appliances, concrete floors and with island.
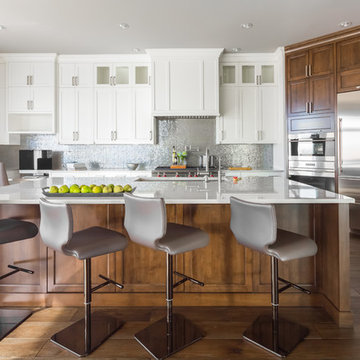
Inspiration for a large transitional single-wall open plan kitchen in Calgary with an undermount sink, shaker cabinets, metallic splashback, metal splashback, stainless steel appliances, medium hardwood floors, with island, white cabinets and solid surface benchtops.
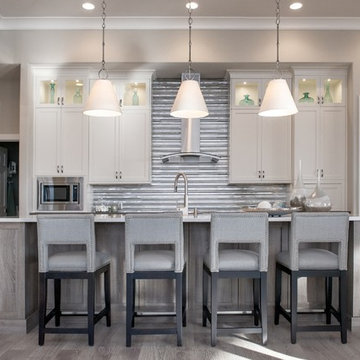
Photo of a transitional kitchen in Miami with granite benchtops, stainless steel appliances, with island, metallic splashback, metal splashback, light hardwood floors, shaker cabinets and beige cabinets.
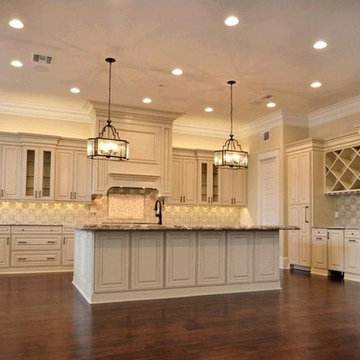
This kitchen makes a statement with the Tabarka Studio Fiorella deco backsplash shown here in Latte with silver leaf. Directly behind the stove is Encore Ceramic's Mini Crescendo brick mosaic framed by their Milford liner.
The countertops are Crema Typhoon. Cabinets provide by Jim Owens.
Designer: Wes Ulmo Interiors
Contractor: Nelson Clayton Homes
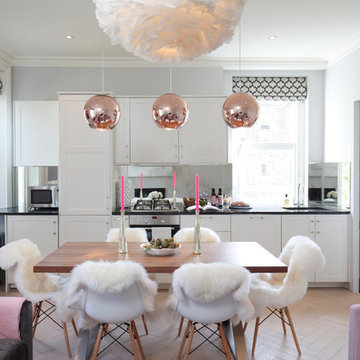
Photo of a contemporary single-wall open plan kitchen in London with recessed-panel cabinets, white cabinets, metallic splashback, mirror splashback, stainless steel appliances and no island.
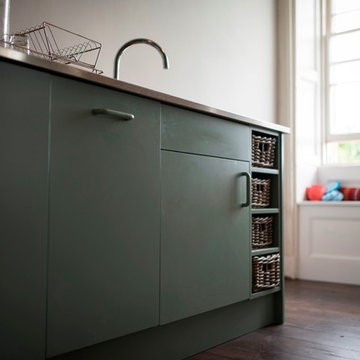
Small Green Kitchen. L-shaped small green kitchen, dark wooden floors and stainless steel counter tops.
Small contemporary galley separate kitchen in Wiltshire with a drop-in sink, flat-panel cabinets, green cabinets, stainless steel benchtops, metallic splashback, metal splashback, stainless steel appliances, no island and medium hardwood floors.
Small contemporary galley separate kitchen in Wiltshire with a drop-in sink, flat-panel cabinets, green cabinets, stainless steel benchtops, metallic splashback, metal splashback, stainless steel appliances, no island and medium hardwood floors.
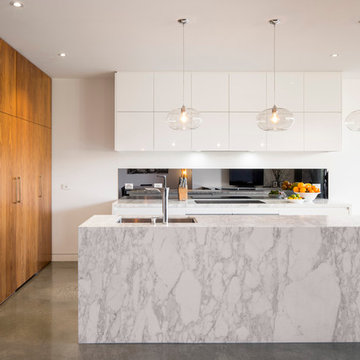
Michael Kai
This is an example of a mid-sized contemporary l-shaped open plan kitchen in Melbourne with an undermount sink, flat-panel cabinets, white cabinets, marble benchtops, metallic splashback, glass sheet splashback, concrete floors and with island.
This is an example of a mid-sized contemporary l-shaped open plan kitchen in Melbourne with an undermount sink, flat-panel cabinets, white cabinets, marble benchtops, metallic splashback, glass sheet splashback, concrete floors and with island.
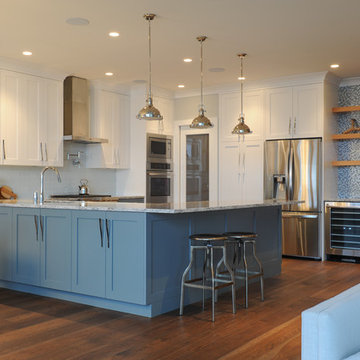
Tracey Ayton Photography
Photo of a large transitional u-shaped open plan kitchen in Vancouver with an undermount sink, shaker cabinets, blue cabinets, quartz benchtops, metallic splashback, glass tile splashback, stainless steel appliances and medium hardwood floors.
Photo of a large transitional u-shaped open plan kitchen in Vancouver with an undermount sink, shaker cabinets, blue cabinets, quartz benchtops, metallic splashback, glass tile splashback, stainless steel appliances and medium hardwood floors.
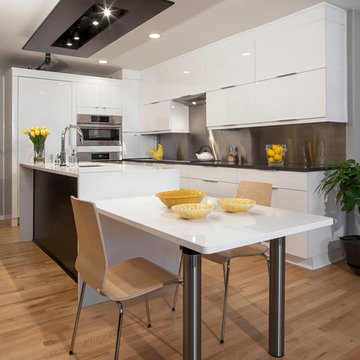
Contemporary l-shaped eat-in kitchen in Detroit with flat-panel cabinets, white cabinets, metallic splashback, medium hardwood floors and with island.
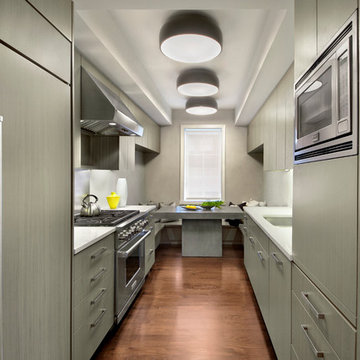
A condo renovation in the West Village
Photo of a small contemporary galley separate kitchen in New York with flat-panel cabinets, grey cabinets, stainless steel appliances, medium hardwood floors, an undermount sink, metallic splashback and no island.
Photo of a small contemporary galley separate kitchen in New York with flat-panel cabinets, grey cabinets, stainless steel appliances, medium hardwood floors, an undermount sink, metallic splashback and no island.
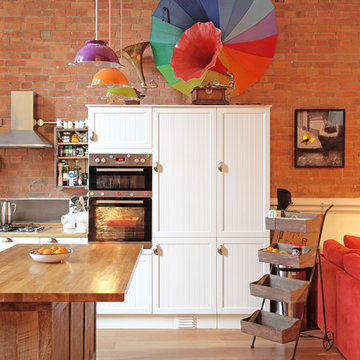
The heart of this converted school house is a glorious open-plan kitchen where bespoke colander lights in aubergine, tango and lime pair with a vivid vintage gramophone for a colour injection.
Photography by Fisher Hart
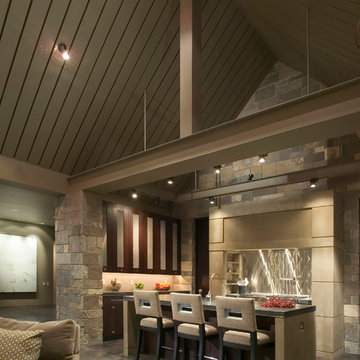
Photo of a contemporary open plan kitchen in Seattle with glass-front cabinets, dark wood cabinets, metallic splashback and metal splashback.
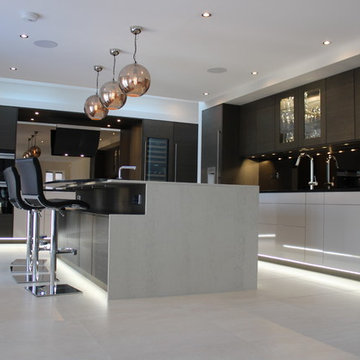
Large modern l-shaped open plan kitchen in London with flat-panel cabinets, grey cabinets, quartzite benchtops, metallic splashback and with island.
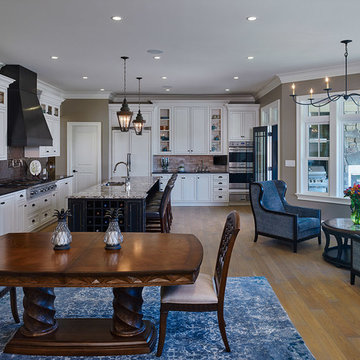
Perched above the beautiful Delaware River in the historic village of New Hope, Bucks County, Pennsylvania sits this magnificent custom home designed by OMNIA Group Architects. According to Partner, Brian Mann,"This riverside property required a nuanced approach so that it could at once be both a part of this eclectic village streetscape and take advantage of the spectacular waterfront setting." Further complicating the study, the lot was narrow, it resides in the floodplain and the program required the Master Suite to be on the main level. To meet these demands, OMNIA dispensed with conventional historicist styles and created an open plan blended with traditional forms punctuated by vast rows of glass windows and doors to bring in the panoramic views of Lambertville, the bridge, the wooded opposite bank and the river. Mann adds, "Because I too live along the river, I have a special respect for its ever changing beauty - and I appreciate that riverfront structures have a responsibility to enhance the views from those on the water." Hence the riverside facade is as beautiful as the street facade. A sweeping front porch integrates the entry with the vibrant pedestrian streetscape. Low garden walls enclose a beautifully landscaped courtyard defining private space without turning its back on the street. Once inside, the natural setting explodes into view across the back of each of the main living spaces. For a home with so few walls, spaces feel surprisingly intimate and well defined. The foyer is elegant and features a free flowing curved stair that rises in a turret like enclosure dotted with windows that follow the ascending stairs like a sculpture. "Using changes in ceiling height, finish materials and lighting, we were able to define spaces without boxing spaces in" says Mann adding, "the dynamic horizontality of the river is echoed along the axis of the living space; the natural movement from kitchen to dining to living rooms following the current of the river." Service elements are concentrated along the front to create a visual and noise barrier from the street and buttress a calm hall that leads to the Master Suite. The master bedroom shares the views of the river, while the bath and closet program are set up for pure luxuriating. The second floor features a common loft area with a large balcony overlooking the water. Two children's suites flank the loft - each with their own exquisitely crafted baths and closets. Continuing the balance between street and river, an open air bell-tower sits above the entry porch to bring life and light to the street. Outdoor living was part of the program from the start. A covered porch with outdoor kitchen and dining and lounge area and a fireplace brings 3-season living to the river. And a lovely curved patio lounge surrounded by grand landscaping by LDG finishes the experience. OMNIA was able to bring their design talents to the finish materials too including cabinetry, lighting, fixtures, colors and furniture.
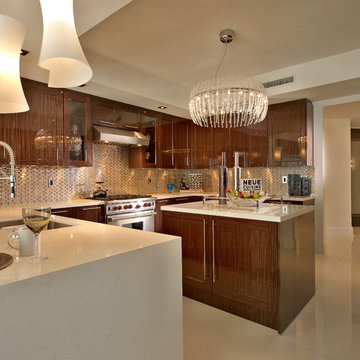
Barry Grossman Photography
Contemporary u-shaped separate kitchen in Miami with an undermount sink, medium wood cabinets, metallic splashback, metal splashback, stainless steel appliances and flat-panel cabinets.
Contemporary u-shaped separate kitchen in Miami with an undermount sink, medium wood cabinets, metallic splashback, metal splashback, stainless steel appliances and flat-panel cabinets.
Kitchen with Metallic Splashback Design Ideas
6