Kitchen with Metallic Splashback Design Ideas
Refine by:
Budget
Sort by:Popular Today
141 - 160 of 25,749 photos
Item 1 of 2
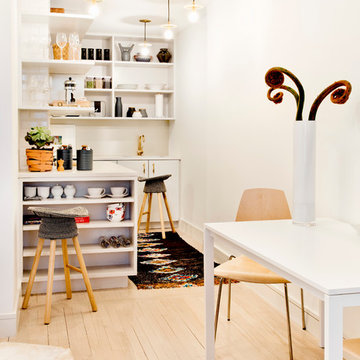
This 400 s.f. studio apartment in NYC’s Greenwich Village serves as a pied-a-terre
for clients whose primary residence is on the West Coast.
Although the clients do not reside here full-time, this tiny space accommodates
all the creature comforts of home.
Bleached hardwood floors, crisp white walls, and high ceilings are the backdrop to
a custom blackened steel and glass partition, layered with raw silk sheer draperies,
to create a private sleeping area, replete with custom built-in closets.
Simple headboard and crisp linens are balanced with a lightly-metallic glazed
duvet and a vintage textile pillow.
The living space boasts a custom Belgian linen sectional sofa that pulls out into a
full-size bed for the couple’s young children who sometimes accompany them.
Efficient and inexpensive dining furniture sits comfortably in the main living space
and lends clean, Scandinavian functionality for sharing meals. The sculptural
handrafted metal ceiling mobile offsets the architecture’s clean lines, defining the
space while accentuating the tall ceilings.
The kitchenette combines custom cool grey lacquered cabinets with brass fittings,
white beveled subway tile, and a warm brushed brass backsplash; an antique
Boucherouite runner and textural woven stools that pull up to the kitchen’s
coffee counter puntuate the clean palette with warmth and the human scale.
The under-counter freezer and refrigerator, along with the 18” dishwasher, are all
panelled to match the cabinets, and open shelving to the ceiling maximizes the
feeling of the space’s volume.
The entry closet doubles as home for a combination washer/dryer unit.
The custom bathroom vanity, with open brass legs sitting against floor-to-ceiling
marble subway tile, boasts a honed gray marble countertop, with an undermount
sink offset to maximize precious counter space and highlight a pendant light. A
tall narrow cabinet combines closed and open storage, and a recessed mirrored
medicine cabinet conceals additional necessaries.
The stand-up shower is kept minimal, with simple white beveled subway tile and
frameless glass doors, and is large enough to host a teak and stainless bench for
comfort; black sink and bath fittings ground the otherwise light palette.
What had been a generic studio apartment became a rich landscape for living.
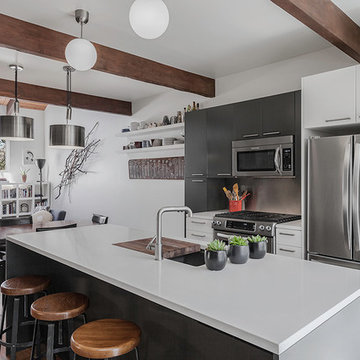
The owners bought this 1970s 'Colorado Lodge Style' student rental in central Boulder to turn it into a home for their family of four. The existing interior layout was awkward and inefficient. Thus, the first floor was reorganized to create more usable, family-friendly spaces and to create a relationship with the well-used backyard.
The barn lumber and wood floor were salvaged from the existing house to create a softened contrast for the light-filled, full-height spaces.
The kitchen and two bathrooms were completely renovated using modern finishes to tie the house together. The result is a modern home that functions effortlessly for a family of four.
Chris Nyce, Nyceone Photography
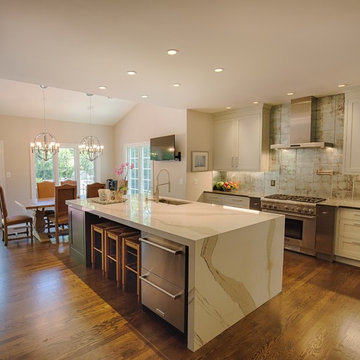
Amendolara Photography
Large transitional l-shaped open plan kitchen in DC Metro with an undermount sink, quartz benchtops, with island, shaker cabinets, grey cabinets, stainless steel appliances, medium hardwood floors, brown floor, metallic splashback, metal splashback and white benchtop.
Large transitional l-shaped open plan kitchen in DC Metro with an undermount sink, quartz benchtops, with island, shaker cabinets, grey cabinets, stainless steel appliances, medium hardwood floors, brown floor, metallic splashback, metal splashback and white benchtop.
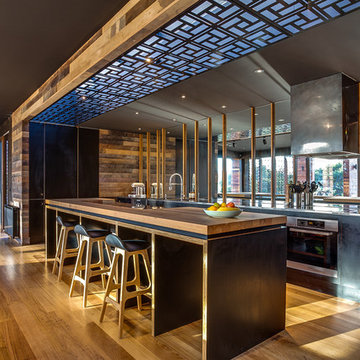
Jonathan Dade
Inspiration for a large contemporary galley open plan kitchen in Melbourne with flat-panel cabinets, black cabinets, wood benchtops, metallic splashback, mirror splashback, medium hardwood floors and with island.
Inspiration for a large contemporary galley open plan kitchen in Melbourne with flat-panel cabinets, black cabinets, wood benchtops, metallic splashback, mirror splashback, medium hardwood floors and with island.
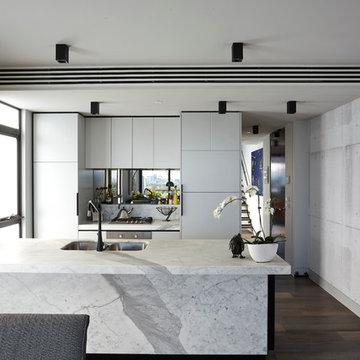
Fraser Marsden Photography
Small contemporary galley open plan kitchen in Melbourne with a double-bowl sink, flat-panel cabinets, white cabinets, solid surface benchtops, metallic splashback, mirror splashback, stainless steel appliances, dark hardwood floors and a peninsula.
Small contemporary galley open plan kitchen in Melbourne with a double-bowl sink, flat-panel cabinets, white cabinets, solid surface benchtops, metallic splashback, mirror splashback, stainless steel appliances, dark hardwood floors and a peninsula.
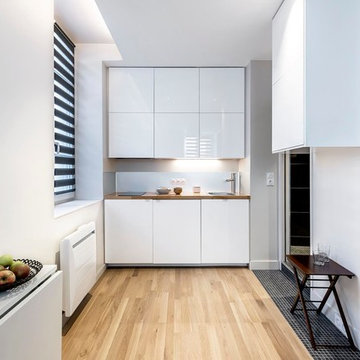
Arch. A/K Architectures
Photo. Benoît Alazard
Inspiration for a small contemporary single-wall open plan kitchen in Other with a drop-in sink, white cabinets, wood benchtops, metallic splashback, metal splashback, light hardwood floors and no island.
Inspiration for a small contemporary single-wall open plan kitchen in Other with a drop-in sink, white cabinets, wood benchtops, metallic splashback, metal splashback, light hardwood floors and no island.
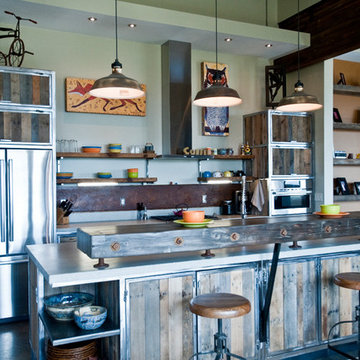
Kitchen with custom steel cabinets and pallet wood inserts
Photography by Lynn Donaldson
Large industrial galley open plan kitchen in Other with distressed cabinets, stainless steel appliances, with island, a double-bowl sink, recycled glass benchtops, metallic splashback, concrete floors and open cabinets.
Large industrial galley open plan kitchen in Other with distressed cabinets, stainless steel appliances, with island, a double-bowl sink, recycled glass benchtops, metallic splashback, concrete floors and open cabinets.
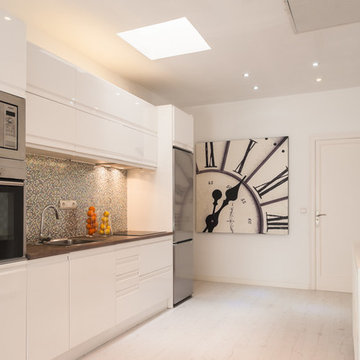
Open concept kitchen.
Cocina abierta
Urban Home Staging. Fotografía profesional
Photo of a mid-sized contemporary single-wall open plan kitchen in Barcelona with white cabinets, metallic splashback, mosaic tile splashback, stainless steel appliances and light hardwood floors.
Photo of a mid-sized contemporary single-wall open plan kitchen in Barcelona with white cabinets, metallic splashback, mosaic tile splashback, stainless steel appliances and light hardwood floors.
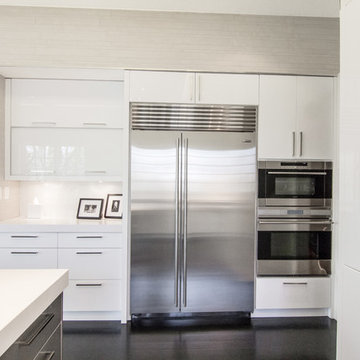
Arlington, Virginia Modern Kitchen and Bathroom
#JenniferGilmer
http://www.gilmerkitchens.com/
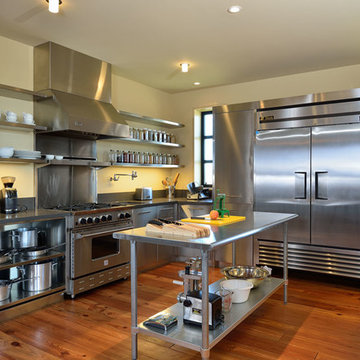
U-shaped industrial style kitchen with stainless steel cabinets, backsplash, and floating shelves. Restaurant grade appliances with center worktable. Heart pine wood flooring in a modern farmhouse style home on a ranch in Idaho. Photo by Tory Taglio Photography
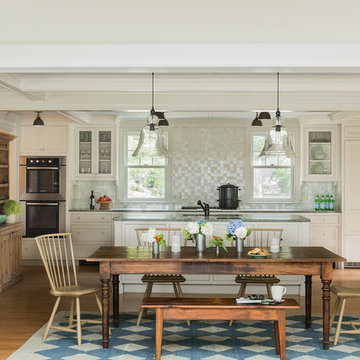
Michael J. Lee Photography
Mid-sized traditional l-shaped eat-in kitchen in Boston with an undermount sink, white cabinets, granite benchtops, mosaic tile splashback, stainless steel appliances, light hardwood floors, with island, metallic splashback and beige floor.
Mid-sized traditional l-shaped eat-in kitchen in Boston with an undermount sink, white cabinets, granite benchtops, mosaic tile splashback, stainless steel appliances, light hardwood floors, with island, metallic splashback and beige floor.
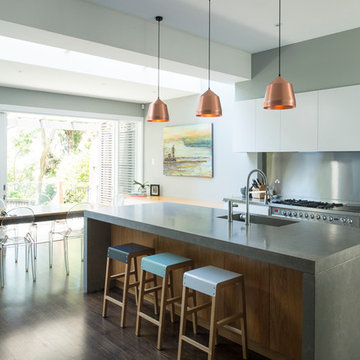
A contemporary kitchen for homeowners who love to cook and entertain. A polished concrete island bench, timber veneer and white polyurethane cupboards and stainless steel bench with splash back. Beautiful copper pendant lights. Photo by Cameron Bloom.
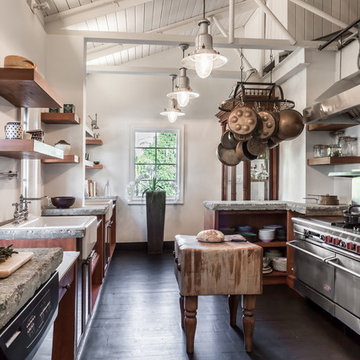
Large country galley separate kitchen in Miami with metallic splashback, dark hardwood floors, a farmhouse sink, open cabinets, medium wood cabinets, concrete benchtops, metal splashback, stainless steel appliances, with island and black floor.
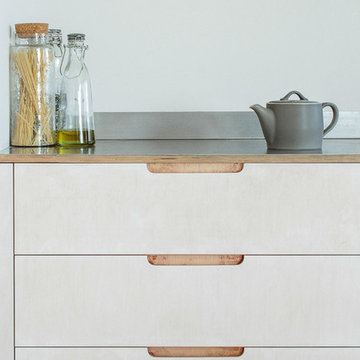
A further close up of the four drawer cabinet treated with lye with routed drawers. Showing off how effortlessly the stainless steel worktop meets the wood.
Photo credit: Brett Charles
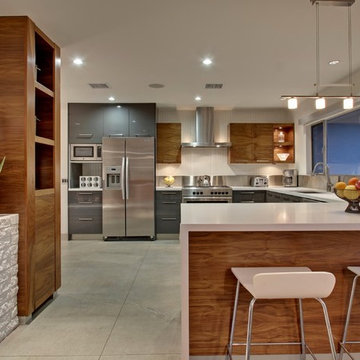
Large midcentury u-shaped eat-in kitchen in Los Angeles with an undermount sink, flat-panel cabinets, grey cabinets, metallic splashback, stainless steel appliances and with island.
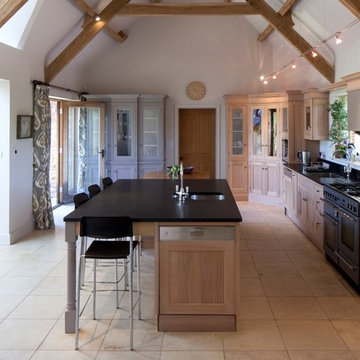
Photo of a country l-shaped eat-in kitchen in Gloucestershire with an undermount sink, beaded inset cabinets, medium wood cabinets, solid surface benchtops, metal splashback, coloured appliances, with island and metallic splashback.
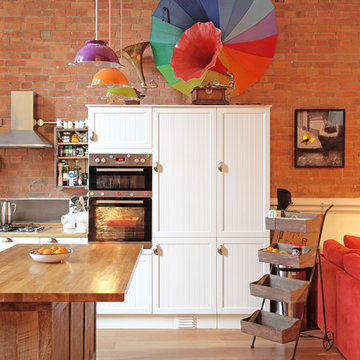
The heart of this converted school house is a glorious open-plan kitchen where bespoke colander lights in aubergine, tango and lime pair with a vivid vintage gramophone for a colour injection.
Photography by Fisher Hart
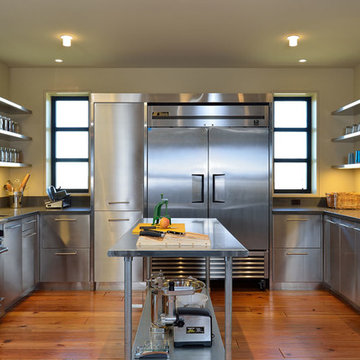
U-shaped industrial style kitchen with stainless steel cabinets, backsplash, and floating shelves. Restaurant grade appliances with center worktable. Heart pine wood flooring in a modern farmhouse style home on a ranch in Idaho. Photo by Tory Taglio Photography
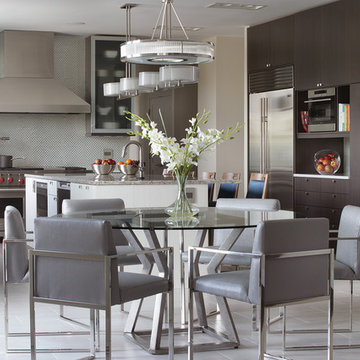
Design ideas for a large contemporary l-shaped eat-in kitchen in Other with an undermount sink, flat-panel cabinets, grey cabinets, quartz benchtops, metallic splashback, stainless steel appliances, porcelain floors, glass sheet splashback, with island and beige floor.
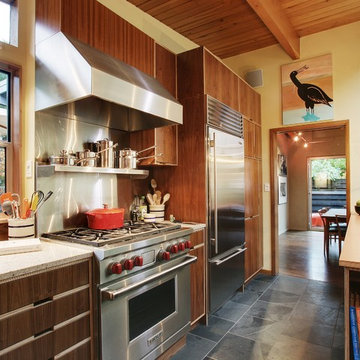
We hired Mu-2 Inc in the fall of 2011 to gut a house we purchased in Georgetown, move all of the rooms in the house around, and then put it back together again. The project started in September and we moved in just prior to Christmas that year (it's a small house, it only took 3 months). Ted and Geoff were amazing to work with. Their work ethic was high - each day they showed up at the same time (early) and they worked a full day each day until the job was complete. We obviously weren't living here at the time but all of our new neighbors were impressed with the regularity of their schedule and told us so. There was great value. Geoff and Ted handled everything from plumbing to wiring - in our house both were completely replaced - to hooking up our new washer and dryer when they arrived. And everything in between. We continue to use them on new projects here long after we moved in. This year they built us a beautiful fence - and it's an 8,000 sq foot lot - that has an awe inspiring rolling gate. I bought overly complicated gate locks on the internet and Ted and Geoff figured them out and made them work. They basically built gates to work with my locks! Currently they are building a deck off our kitchen and two sets of stairs leading down to our patio. We can't recommend them highly enough. You could call us for more details if you like.
Michael & David in Georgetown
Kitchen with Metallic Splashback Design Ideas
8