Kitchen with Metallic Splashback Design Ideas
Refine by:
Budget
Sort by:Popular Today
1 - 20 of 5,404 photos
Item 1 of 3
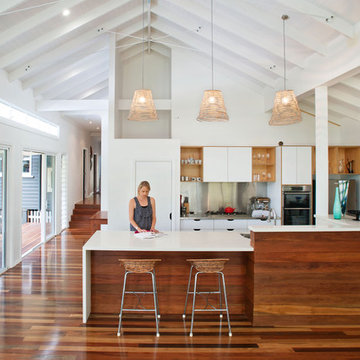
Large open plan kitchen and view up hallway towards the entry.
www.laramasselos.com
Photo of a contemporary galley open plan kitchen in Brisbane with flat-panel cabinets, white cabinets, metallic splashback and metal splashback.
Photo of a contemporary galley open plan kitchen in Brisbane with flat-panel cabinets, white cabinets, metallic splashback and metal splashback.
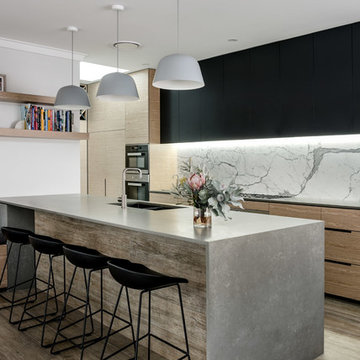
Carla Atley
black cupboards, black cabinets, concrete look bench, gray counter, waterfall countertop, marble spashblack, marble backsplash, timber look tiles, white island lighting, under cabinet lighting, light wood flat panel cabinet, black bar stools
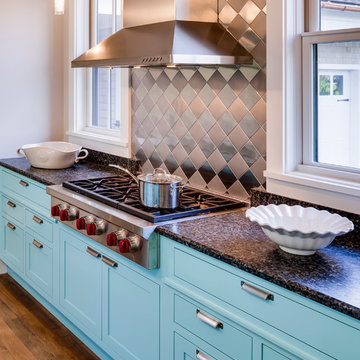
Design Build Phi Builders + Architects
Custom Cabinetry Phi Builders + Architects
Sarah Szwajkos Photography
Cabinet Paint - Benjamin Moore Spectra Blue
Trim Paint - Benjamin Moore Cotton Balls
Wall Paint - Benjamin Moore Winds Breath

Windows and door panels reaching for the 12 foot ceilings flood this kitchen with natural light. Custom stainless cabinetry with an integral sink and commercial style faucet carry out the industrial theme of the space.
Photo by Lincoln Barber
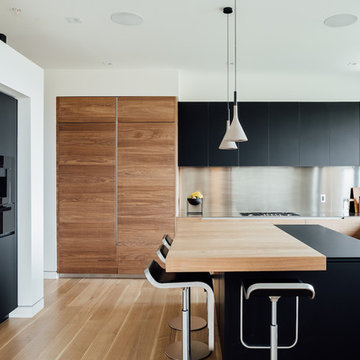
Kerri Fukkai
Inspiration for a modern l-shaped kitchen in Salt Lake City with flat-panel cabinets, black cabinets, stainless steel benchtops, metallic splashback, panelled appliances, light hardwood floors, with island and beige floor.
Inspiration for a modern l-shaped kitchen in Salt Lake City with flat-panel cabinets, black cabinets, stainless steel benchtops, metallic splashback, panelled appliances, light hardwood floors, with island and beige floor.
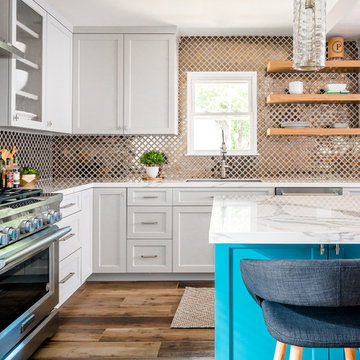
Inspiration for a mid-sized transitional l-shaped eat-in kitchen in Houston with an undermount sink, shaker cabinets, grey cabinets, metallic splashback, metal splashback, stainless steel appliances, porcelain floors, with island, multi-coloured floor and white benchtop.
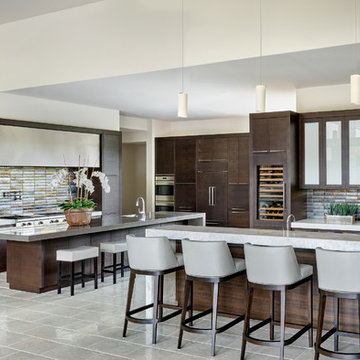
This photo: For a couple's house in Paradise Valley, architect C.P. Drewett created a sleek modern kitchen with Caesarstone counters and tile backsplashes from Art Stone LLC. Porcelain-tile floors from Villagio Tile & Stone provide contrast to the dark-stained vertical-grain white-oak cabinetry fabricated by Reliance Custom Cabinets.
Positioned near the base of iconic Camelback Mountain, “Outside In” is a modernist home celebrating the love of outdoor living Arizonans crave. The design inspiration was honoring early territorial architecture while applying modernist design principles.
Dressed with undulating negra cantera stone, the massing elements of “Outside In” bring an artistic stature to the project’s design hierarchy. This home boasts a first (never seen before feature) — a re-entrant pocketing door which unveils virtually the entire home’s living space to the exterior pool and view terrace.
A timeless chocolate and white palette makes this home both elegant and refined. Oriented south, the spectacular interior natural light illuminates what promises to become another timeless piece of architecture for the Paradise Valley landscape.
Project Details | Outside In
Architect: CP Drewett, AIA, NCARB, Drewett Works
Builder: Bedbrock Developers
Interior Designer: Ownby Design
Photographer: Werner Segarra
Publications:
Luxe Interiors & Design, Jan/Feb 2018, "Outside In: Optimized for Entertaining, a Paradise Valley Home Connects with its Desert Surrounds"
Awards:
Gold Nugget Awards - 2018
Award of Merit – Best Indoor/Outdoor Lifestyle for a Home – Custom
The Nationals - 2017
Silver Award -- Best Architectural Design of a One of a Kind Home - Custom or Spec
http://www.drewettworks.com/outside-in/
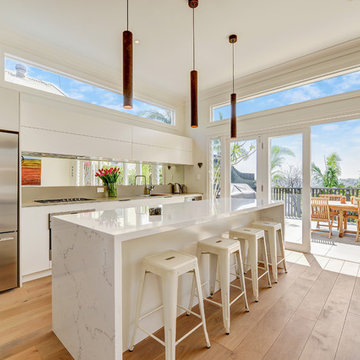
Inspiration for a large contemporary galley open plan kitchen in Sydney with a drop-in sink, white cabinets, quartz benchtops, mirror splashback, stainless steel appliances, with island, flat-panel cabinets, brown floor, metallic splashback, medium hardwood floors and white benchtop.
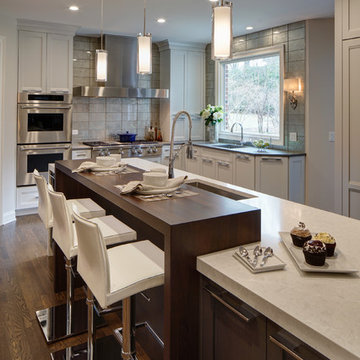
A large two-tiered island is the main work area in this two-cook kitchen. Featuring a waterfall Grothouse custom wood top and a matching quartz waterfall top with a large undermount sink.
The second work area is comprised of the large cooktop and smaller prep sink and double ovens. The raised walnut snack bar top was designed to block the view of the work area from visitors entering the room from the main hallway.
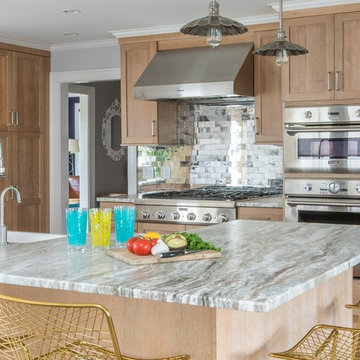
Our team helped a growing family transform their recent house purchase into a home they love. Working with architect Tom Downer of Downer Associates, we opened up a dark Cape filled with small rooms and heavy paneling to create a free-flowing, airy living space. The “new” home features a relocated and updated kitchen, additional baths, a master suite, mudroom and first floor laundry – all within the original footprint.
Photo: Mary Prince Photography
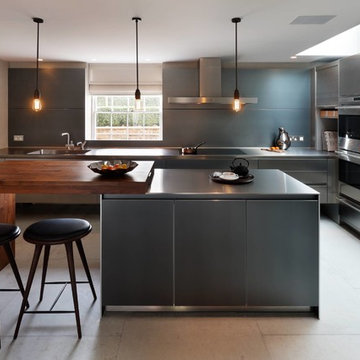
Alexander James
Mid-sized contemporary l-shaped eat-in kitchen in London with an integrated sink, flat-panel cabinets, stainless steel cabinets, stainless steel benchtops, metallic splashback, stainless steel appliances, limestone floors and with island.
Mid-sized contemporary l-shaped eat-in kitchen in London with an integrated sink, flat-panel cabinets, stainless steel cabinets, stainless steel benchtops, metallic splashback, stainless steel appliances, limestone floors and with island.
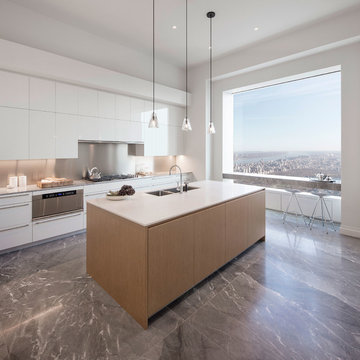
Photo of an expansive contemporary single-wall open plan kitchen in Florence with a double-bowl sink, flat-panel cabinets, white cabinets, metallic splashback, with island, stainless steel appliances and marble floors.
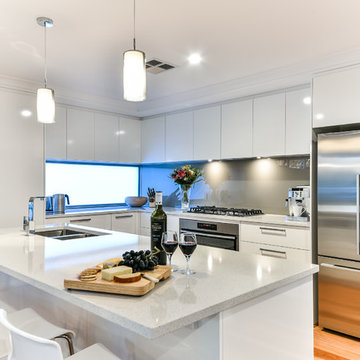
Inspiration for a mid-sized modern l-shaped eat-in kitchen in Perth with an undermount sink, flat-panel cabinets, white cabinets, quartz benchtops, metallic splashback, glass sheet splashback, stainless steel appliances, medium hardwood floors and with island.
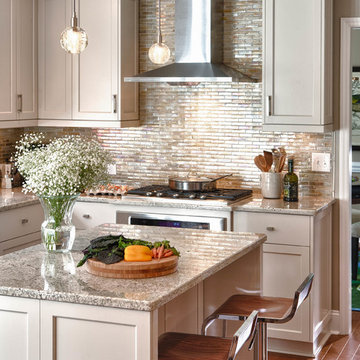
Photo of a traditional l-shaped kitchen in Orange County with shaker cabinets, grey cabinets, metallic splashback, medium hardwood floors, with island, granite benchtops, metal splashback and stainless steel appliances.
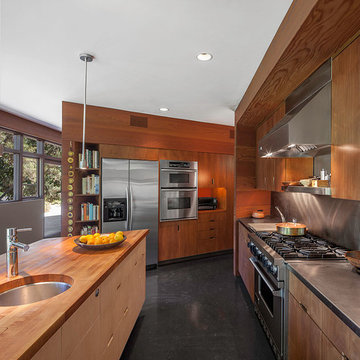
Lloyd Wright, son of Frank Lloyd Wright, designed the low-slung Gainsburg House in 1946 in the spirit of his father’s Usonian House prototypes of the 1930s. The new owners sought to reverse years of insensitive alterations while including a new kitchen, dining and family rooms, updated bathrooms, lighting and finishes, with accommodation for contemporary art display. The house was conceived as one area within an overall site geometry and the exterior can be seen from all interior angles and spaces. Our new palette compliments the original finishes and reinforces the existing geometry, enhancing a rhythm that moves throughout the house and engages the landscape in a continuous spatial composition. Images by Steve King Architectural Photography

Joel Barbitta D-Max Photography
This is an example of a large modern single-wall open plan kitchen in Perth with a double-bowl sink, flat-panel cabinets, white cabinets, tile benchtops, metallic splashback, mirror splashback, black appliances, light hardwood floors, with island, brown floor and white benchtop.
This is an example of a large modern single-wall open plan kitchen in Perth with a double-bowl sink, flat-panel cabinets, white cabinets, tile benchtops, metallic splashback, mirror splashback, black appliances, light hardwood floors, with island, brown floor and white benchtop.
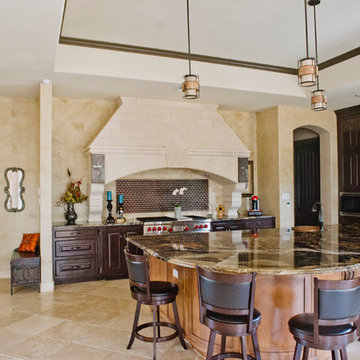
This spicy Hacienda style kitchen is candy for the eyes. Features include:
Custom carved Cantera stone range hood
Copper Sconce Lighting
Copper farmhouse sink and Copper Vegetable sink
Copper kitchen backsplash tile
Stainless steel appliances
Granite Counters
Pendant lighting
Drive up to practical luxury in this Hill Country Spanish Style home. The home is a classic hacienda architecture layout. It features 5 bedrooms, 2 outdoor living areas, and plenty of land to roam.
Classic materials used include:
Saltillo Tile - also known as terracotta tile, Spanish tile, Mexican tile, or Quarry tile
Cantera Stone - feature in Pinon, Tobacco Brown and Recinto colors
Copper sinks and copper sconce lighting
Travertine Flooring
Cantera Stone tile
Brick Pavers
Photos Provided by
April Mae Creative
aprilmaecreative.com
Tile provided by Rustico Tile and Stone - RusticoTile.com or call (512) 260-9111 / info@rusticotile.com
Construction by MelRay Corporation
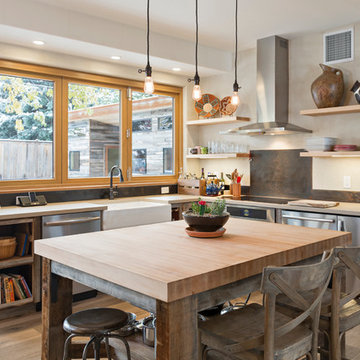
This Boulder, Colorado remodel by fuentesdesign demonstrates the possibility of renewal in American suburbs, and Passive House design principles. Once an inefficient single story 1,000 square-foot ranch house with a forced air furnace, has been transformed into a two-story, solar powered 2500 square-foot three bedroom home ready for the next generation.
The new design for the home is modern with a sustainable theme, incorporating a palette of natural materials including; reclaimed wood finishes, FSC-certified pine Zola windows and doors, and natural earth and lime plasters that soften the interior and crisp contemporary exterior with a flavor of the west. A Ninety-percent efficient energy recovery fresh air ventilation system provides constant filtered fresh air to every room. The existing interior brick was removed and replaced with insulation. The remaining heating and cooling loads are easily met with the highest degree of comfort via a mini-split heat pump, the peak heat load has been cut by a factor of 4, despite the house doubling in size. During the coldest part of the Colorado winter, a wood stove for ambiance and low carbon back up heat creates a special place in both the living and kitchen area, and upstairs loft.
This ultra energy efficient home relies on extremely high levels of insulation, air-tight detailing and construction, and the implementation of high performance, custom made European windows and doors by Zola Windows. Zola’s ThermoPlus Clad line, which boasts R-11 triple glazing and is thermally broken with a layer of patented German Purenit®, was selected for the project. These windows also provide a seamless indoor/outdoor connection, with 9′ wide folding doors from the dining area and a matching 9′ wide custom countertop folding window that opens the kitchen up to a grassy court where mature trees provide shade and extend the living space during the summer months.
With air-tight construction, this home meets the Passive House Retrofit (EnerPHit) air-tightness standard of
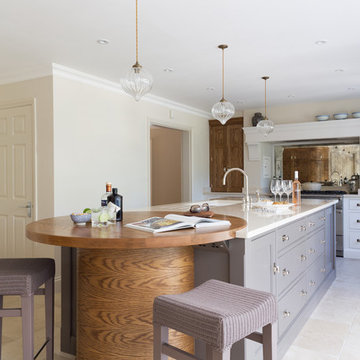
This luxury bespoke kitchen is situated in a stunning family home in the leafy green London suburb of Hadley Wood. The kitchen is from the Nickleby range, a design that is synonymous with classic contemporary living. The kitchen cabinetry is handmade by Humphrey Munson’s expert team of cabinetmakers using traditional joinery techniques.
The kitchen itself is flooded with natural light that pours in through the windows and bi-folding doors which gives the space a super clean, fresh and modern feel. The large kitchen island takes centre stage and is cleverly divided into distinctive areas using a mix of silestone worktop and smoked oak round worktop.
The client really loved the Spenlow handles so we used those for this Nickleby kitchen. The double Bakersfield smart divide sink by Kohler has the Perrin & Rowe tap and a Quooker boiling hot water tap for maximum convenience.
The painted cupboards are complimented by smoked oak feature accents throughout the kitchen including the two bi-folding cupboard doors either side of the range cooker, the round bar seating at the island as well as the cupboards for the integrated column refrigerator, freezer and curved pantry.
The versatility of this kitchen lends itself perfectly to modern family living. There is seating at the kitchen island – a perfect spot for a mid-week meal or catching up with a friend over coffee. The kitchen is designed in an open plan format and leads into the dining area which is housed in a light and airy conservatory garden room.
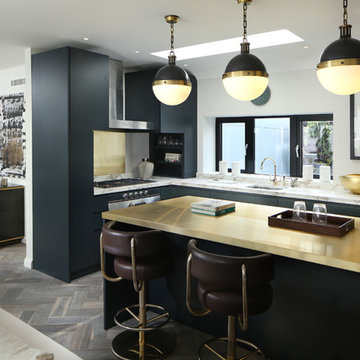
Alex Maguire
Inspiration for a contemporary l-shaped kitchen in London with an undermount sink, flat-panel cabinets, black cabinets, metallic splashback, metal splashback, medium hardwood floors and with island.
Inspiration for a contemporary l-shaped kitchen in London with an undermount sink, flat-panel cabinets, black cabinets, metallic splashback, metal splashback, medium hardwood floors and with island.
Kitchen with Metallic Splashback Design Ideas
1