Kitchen with Metallic Splashback Design Ideas
Refine by:
Budget
Sort by:Popular Today
1 - 20 of 58 photos
Item 1 of 3
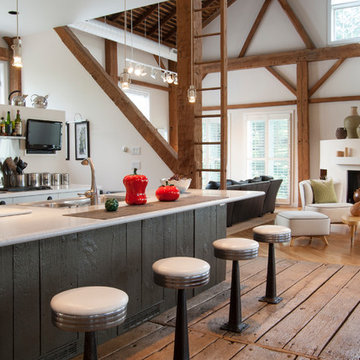
Tucked neatly into an existing bay of the barn, the open kitchen is a comfortable hub of the home. Rather than create a solid division between the kitchen and the children's TV area, Franklin finished only the lower portion of the post-and-beam supports.
The ladder is one of the original features of the barn that Franklin could not imagine ever removing. Cleverly integrated into the support post, its original function allowed workers to climb above large haystacks and pick and toss hay down a chute to the feeding area below. Franklin's children, 10 and 14, also enjoy this aspect of their home. "The kids and their friends run, slide, climb up the ladder and have a ton of fun," he explains, "It’s a barn! It is a place to share with friends and family."
Adrienne DeRosa Photography
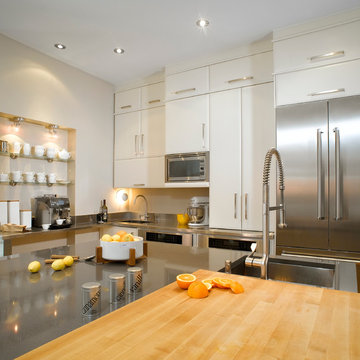
This family kitchen, warm and functional, has everything to please. The white glossy kitchen cabinets bring brightness and freshness to the room and the light colored wood brings a nice warmth. Full height cabinets maximize the space, while creating an open and practical room. Everything is modernized through the stainless steel appliances and the quartz kitchen countertop. Finally, the island serves as a workspace, but also as a dining area for the whole family.
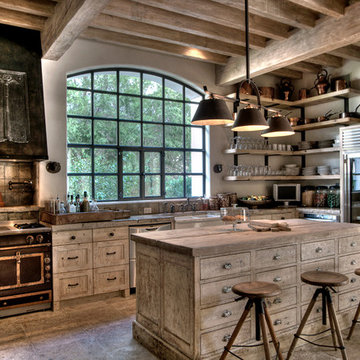
This is an example of a large mediterranean l-shaped separate kitchen in Houston with stainless steel appliances, wood benchtops, a farmhouse sink, shaker cabinets, distressed cabinets, metallic splashback, metal splashback, with island and brown benchtop.
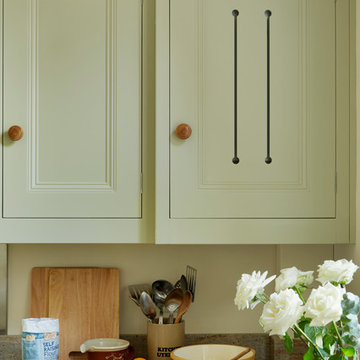
A bespoke solid wood kitchen hand-painted in Sanderson 'Driftwood Grey'.
Photo of a mid-sized traditional l-shaped eat-in kitchen in Other with a double-bowl sink, beaded inset cabinets, green cabinets, granite benchtops, metallic splashback, stainless steel appliances, medium hardwood floors and no island.
Photo of a mid-sized traditional l-shaped eat-in kitchen in Other with a double-bowl sink, beaded inset cabinets, green cabinets, granite benchtops, metallic splashback, stainless steel appliances, medium hardwood floors and no island.
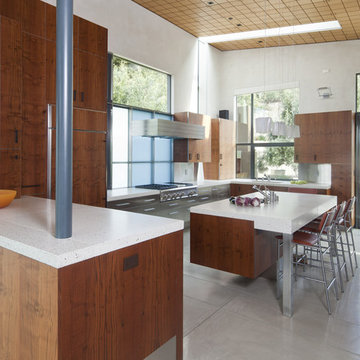
Photo Credit: David Stark Wilson
Photo of a contemporary kitchen in San Francisco with flat-panel cabinets, dark wood cabinets, concrete benchtops, metallic splashback, metal splashback and panelled appliances.
Photo of a contemporary kitchen in San Francisco with flat-panel cabinets, dark wood cabinets, concrete benchtops, metallic splashback, metal splashback and panelled appliances.
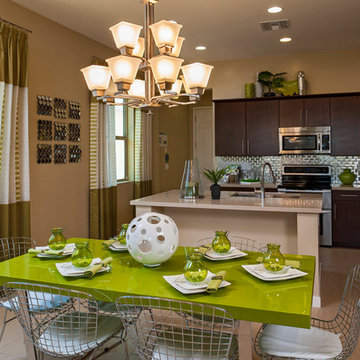
Contemporary l-shaped kitchen in Phoenix with flat-panel cabinets, dark wood cabinets, metallic splashback, metal splashback and stainless steel appliances.
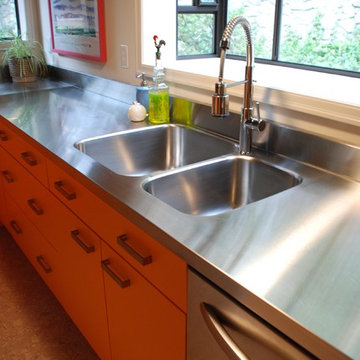
This is an example of a midcentury kitchen in Vancouver with an integrated sink, flat-panel cabinets, orange cabinets, stainless steel benchtops, metallic splashback, metal splashback and stainless steel appliances.
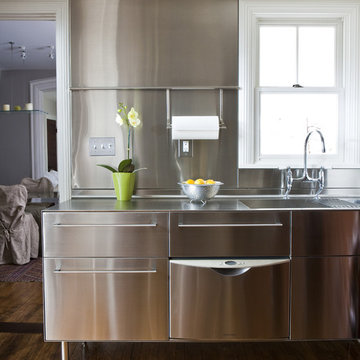
Transitional kitchen in Other with stainless steel benchtops, an integrated sink, stainless steel cabinets, metallic splashback, metal splashback, stainless steel appliances and flat-panel cabinets.
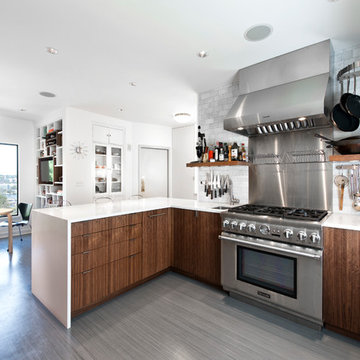
The breakfast area adjoins the clean and open cooking and prep area with easy access to all cooking equipment. The floors are Marmoleum, and provide a sustainable and easy to clean surface.
Photography by Ocular Proof.
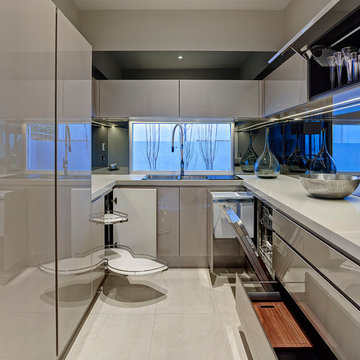
Photo of a small contemporary u-shaped kitchen in Adelaide with a double-bowl sink, flat-panel cabinets, grey cabinets, metallic splashback, mirror splashback, panelled appliances and no island.
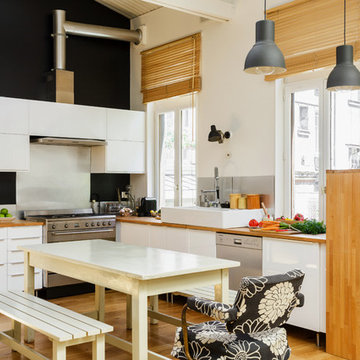
Sébastian Erras
Design ideas for a large industrial l-shaped open plan kitchen in Paris with a drop-in sink, beaded inset cabinets, wood benchtops, metallic splashback, metal splashback, stainless steel appliances, light hardwood floors and no island.
Design ideas for a large industrial l-shaped open plan kitchen in Paris with a drop-in sink, beaded inset cabinets, wood benchtops, metallic splashback, metal splashback, stainless steel appliances, light hardwood floors and no island.
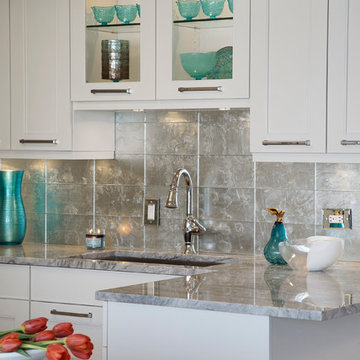
Ann Sacks Lucian Metallic Tile with a silver metallic backing gives the look of a textured mirrored surface, and allows for an easy cleaning experience while disguising smudges.
Glass wall cabinets with glass shelves create an ideal space to display vibrant colored dishes against the contemporary silver and white finishes.
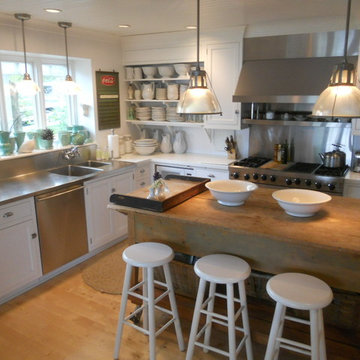
Island, Pendant lighting, Stainless Steel stove, farm style sink exhaust hood, dishwasher
Design ideas for a large industrial u-shaped open plan kitchen in Milwaukee with an integrated sink, shaker cabinets, white cabinets, wood benchtops, metallic splashback, metal splashback, stainless steel appliances, light hardwood floors, with island and beige floor.
Design ideas for a large industrial u-shaped open plan kitchen in Milwaukee with an integrated sink, shaker cabinets, white cabinets, wood benchtops, metallic splashback, metal splashback, stainless steel appliances, light hardwood floors, with island and beige floor.
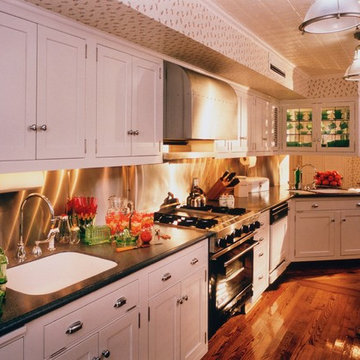
Holding true to the architecture and period of the building, we created this hard working kitchen to accommodate both a family or a drove of caterers.
Photo: Jim Koch
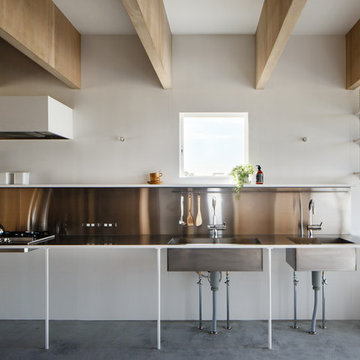
中村絵
Design ideas for an industrial single-wall kitchen in Other with an integrated sink, open cabinets, concrete floors, stainless steel benchtops, metallic splashback, no island, white cabinets and stainless steel appliances.
Design ideas for an industrial single-wall kitchen in Other with an integrated sink, open cabinets, concrete floors, stainless steel benchtops, metallic splashback, no island, white cabinets and stainless steel appliances.
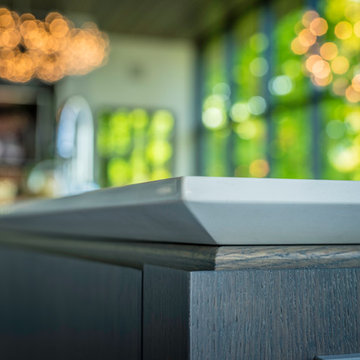
Directing your attention to products and styles in your price range will keep your options from becoming overwhelming.
This image features high gloss MDF millwork - oak accents, shark-nose profile Caesarstone countertops.
Photo Credits: Prime • Light Media
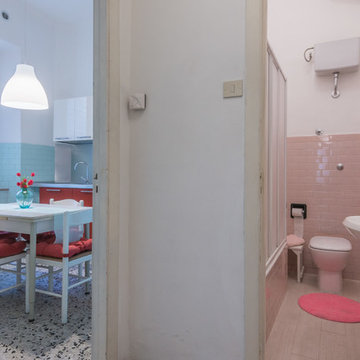
Servizio di home staging per un appartamento in affitto. Affittato alla prima visita dopo solo due giorni dalla pubblicazione!!!. Servizio fotografico: Francesco Panico
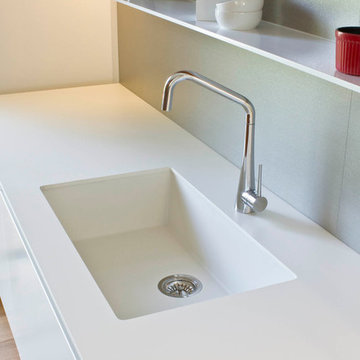
Modern mixed material kitchen featuring floating wall bench, American Walnut joinery, motorised drawers and doors, thin white Dekton porcelain benchtop, hidden pantry and luxury appliances.
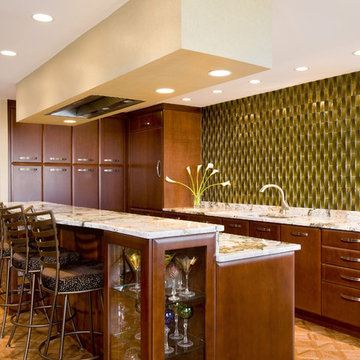
View of the cherry kitchen. The tiles above the sink are irredescent glass in a pyramid shape. I put the tiles on the vertical rather than the typical horizontal. This creates a waterfall effect. The tall cabinets house pantry items and cleverly conceal the coffee maker and toaster on slide out shelves. The Subzero refrigerator is hidden behind a panel to the left of the sink.
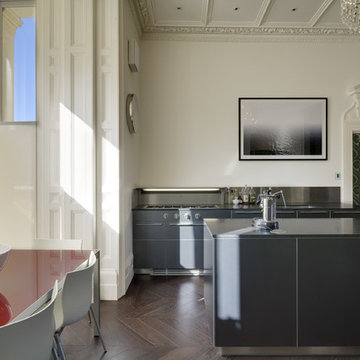
We were commissioned to transform a large run-down flat occupying the ground floor and basement of a grand house in Hampstead into a spectacular contemporary apartment.
The property was originally built for a gentleman artist in the 1870s who installed various features including the gothic panelling and stained glass in the living room, acquired from a French church.
Since its conversion into a boarding house soon after the First World War, and then flats in the 1960s, hardly any remedial work had been undertaken and the property was in a parlous state.
Photography: Bruce Heming
Kitchen with Metallic Splashback Design Ideas
1