Kitchen with a Double-bowl Sink and Mirror Splashback Design Ideas
Refine by:
Budget
Sort by:Popular Today
1 - 20 of 1,066 photos
Item 1 of 3

Design ideas for a contemporary kitchen in Melbourne with a double-bowl sink, flat-panel cabinets, black cabinets, mirror splashback, stainless steel appliances, concrete floors, with island, grey floor and white benchtop.

Inspiration for a mid-sized contemporary galley eat-in kitchen in Sydney with a double-bowl sink, flat-panel cabinets, white cabinets, mirror splashback, stainless steel appliances, concrete floors, with island, black benchtop and vaulted.

Design ideas for a large contemporary l-shaped kitchen pantry in Sydney with a double-bowl sink, flat-panel cabinets, white cabinets, quartz benchtops, multi-coloured splashback, mirror splashback, black appliances, laminate floors, with island and multi-coloured benchtop.
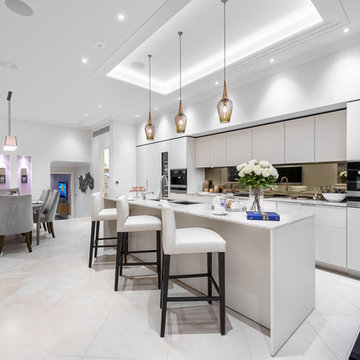
Tim Clarke-Payton
Large modern galley eat-in kitchen with a double-bowl sink, flat-panel cabinets, grey cabinets, mirror splashback, black appliances, with island, grey floor and grey benchtop.
Large modern galley eat-in kitchen with a double-bowl sink, flat-panel cabinets, grey cabinets, mirror splashback, black appliances, with island, grey floor and grey benchtop.
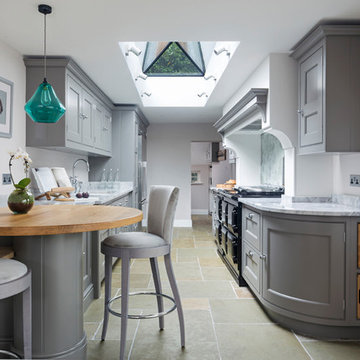
An extension provides the beautiful galley kitchen in this 4 bedroom house with feature glazed domed ceiling which floods the room with natural light. Full height cabinetry maximises storage whilst beautiful curved features enliven the design.
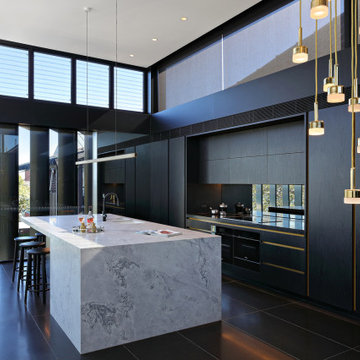
Design ideas for a large contemporary galley open plan kitchen in Sydney with a double-bowl sink, flat-panel cabinets, black cabinets, mirror splashback, panelled appliances, with island, black floor and grey benchtop.
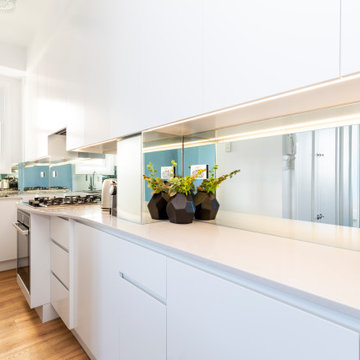
The tightest of spaces for a galley kitchen. To maximise space the benchtop curves around the full-sized oven (the oven door folds inside the oven itself.
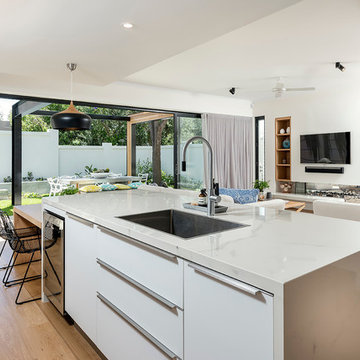
Joel Barbitta D-Max Photography
Design ideas for a large modern single-wall open plan kitchen in Perth with a double-bowl sink, flat-panel cabinets, white cabinets, tile benchtops, metallic splashback, mirror splashback, black appliances, light hardwood floors, with island, brown floor and white benchtop.
Design ideas for a large modern single-wall open plan kitchen in Perth with a double-bowl sink, flat-panel cabinets, white cabinets, tile benchtops, metallic splashback, mirror splashback, black appliances, light hardwood floors, with island, brown floor and white benchtop.
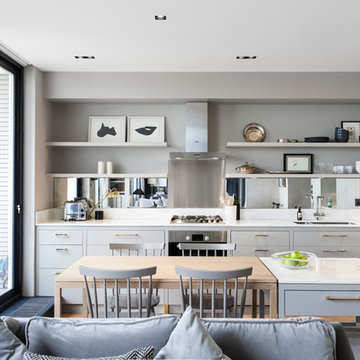
Nathalie Priem Photography
This is an example of a contemporary single-wall open plan kitchen in London with a double-bowl sink, flat-panel cabinets, grey cabinets, metallic splashback, mirror splashback, stainless steel appliances, medium hardwood floors and with island.
This is an example of a contemporary single-wall open plan kitchen in London with a double-bowl sink, flat-panel cabinets, grey cabinets, metallic splashback, mirror splashback, stainless steel appliances, medium hardwood floors and with island.
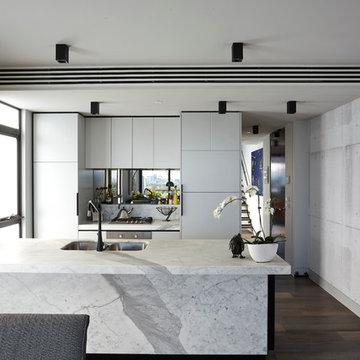
Fraser Marsden Photography
Small contemporary galley open plan kitchen in Melbourne with a double-bowl sink, flat-panel cabinets, white cabinets, solid surface benchtops, metallic splashback, mirror splashback, stainless steel appliances, dark hardwood floors and a peninsula.
Small contemporary galley open plan kitchen in Melbourne with a double-bowl sink, flat-panel cabinets, white cabinets, solid surface benchtops, metallic splashback, mirror splashback, stainless steel appliances, dark hardwood floors and a peninsula.
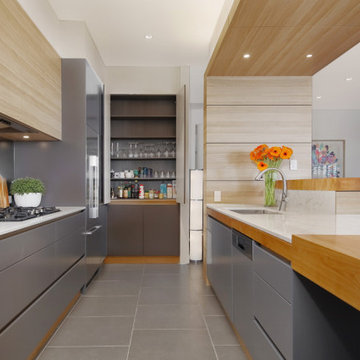
The original kitchen was closed off from the rest of the apartment and didn't enjoy the penthouse water views. Impala complete redesign saw walls removed and a modern kitchen created that became the heart of the home.
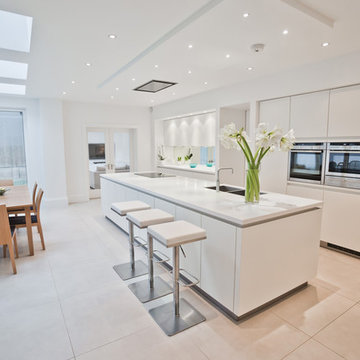
Inspiration for a modern galley eat-in kitchen in Manchester with a double-bowl sink, flat-panel cabinets, white cabinets, mirror splashback, with island, beige floor and white benchtop.
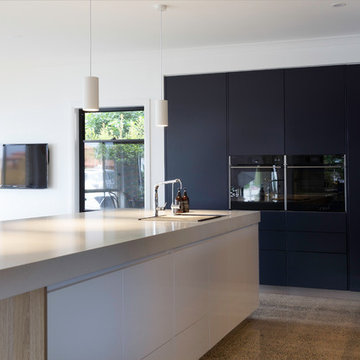
Tony Dailo
Design ideas for a large contemporary l-shaped kitchen pantry in Brisbane with a double-bowl sink, flat-panel cabinets, light wood cabinets, quartz benchtops, mirror splashback, black appliances, concrete floors, with island, multi-coloured floor and white benchtop.
Design ideas for a large contemporary l-shaped kitchen pantry in Brisbane with a double-bowl sink, flat-panel cabinets, light wood cabinets, quartz benchtops, mirror splashback, black appliances, concrete floors, with island, multi-coloured floor and white benchtop.
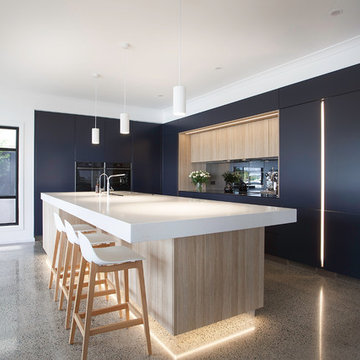
Tony Dailo
Photo of a large contemporary l-shaped open plan kitchen in Brisbane with a double-bowl sink, flat-panel cabinets, quartz benchtops, mirror splashback, black appliances, concrete floors, with island, white benchtop, black cabinets and grey floor.
Photo of a large contemporary l-shaped open plan kitchen in Brisbane with a double-bowl sink, flat-panel cabinets, quartz benchtops, mirror splashback, black appliances, concrete floors, with island, white benchtop, black cabinets and grey floor.

Photo of a large contemporary l-shaped kitchen pantry in Sydney with a double-bowl sink, flat-panel cabinets, white cabinets, quartz benchtops, multi-coloured splashback, mirror splashback, black appliances, laminate floors, with island and multi-coloured benchtop.
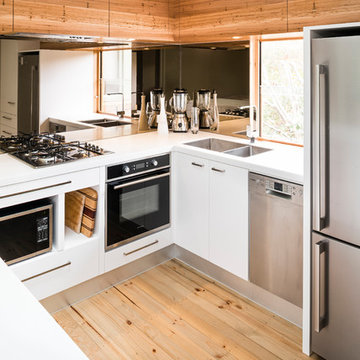
The use of slimline bookmatched horizontal feature grained natural timber veneer compensates for the lack of space making the kitchen seem larger
This is an example of a small contemporary u-shaped eat-in kitchen in Melbourne with a double-bowl sink, white cabinets, solid surface benchtops, mirror splashback, stainless steel appliances, no island, flat-panel cabinets and light hardwood floors.
This is an example of a small contemporary u-shaped eat-in kitchen in Melbourne with a double-bowl sink, white cabinets, solid surface benchtops, mirror splashback, stainless steel appliances, no island, flat-panel cabinets and light hardwood floors.
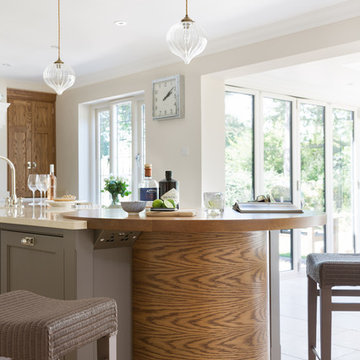
This luxury bespoke kitchen is situated in a stunning family home in the leafy green London suburb of Hadley Wood. The kitchen is from the Nickleby range, a design that is synonymous with classic contemporary living. The kitchen cabinetry is handmade by Humphrey Munson’s expert team of cabinetmakers using traditional joinery techniques.
The kitchen itself is flooded with natural light that pours in through the windows and bi-folding doors which gives the space a super clean, fresh and modern feel. The large kitchen island takes centre stage and is cleverly divided into distinctive areas using a mix of silestone worktop and smoked oak round worktop.
The kitchen island is painted and because the client really loved the Spenlow handles we used those for this Nickleby kitchen. The double Bakersfield smart divide sink by Kohler has the Perrin & Rowe tap and a Quooker boiling hot water tap for maximum convenience.
The painted cupboards are complimented by smoked oak feature accents throughout the kitchen including the two bi-folding cupboard doors either side of the range cooker, the round bar seating at the island as well as the cupboards for the integrated column refrigerator, freezer and curved pantry.
The versatility of this kitchen lends itself perfectly to modern family living. There is seating at the kitchen island – a perfect spot for a mid-week meal or catching up with a friend over coffee. The kitchen is designed in an open plan format and leads into the dining area which is housed in a light and airy conservatory garden room.
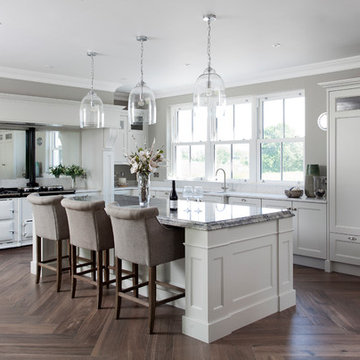
Photo of a mid-sized transitional l-shaped kitchen in Other with with island, a double-bowl sink, grey cabinets, mirror splashback, white appliances, dark hardwood floors, brown floor, grey benchtop and shaker cabinets.
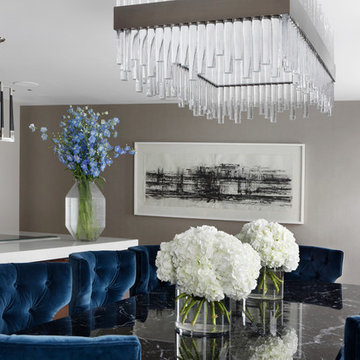
Glimmers of opulence can be observed throughout this well-appointed space, from sumptuous teal velvet chairs which sit around a Nero Marquina marble table to the dark bronze and glass rod pendant.
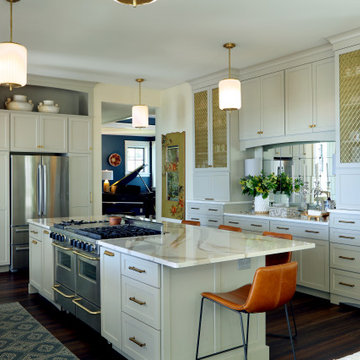
Large country u-shaped open plan kitchen in Grand Rapids with a double-bowl sink, recessed-panel cabinets, grey cabinets, quartzite benchtops, metallic splashback, mirror splashback, stainless steel appliances, dark hardwood floors, with island and beige benchtop.
Kitchen with a Double-bowl Sink and Mirror Splashback Design Ideas
1