Kitchen with Beige Cabinets and Mirror Splashback Design Ideas
Refine by:
Budget
Sort by:Popular Today
1 - 20 of 386 photos
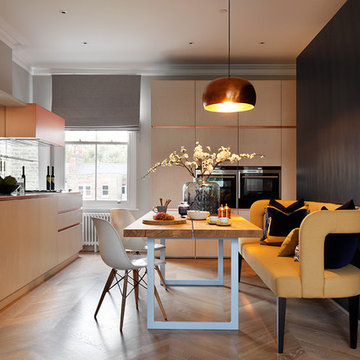
Mark Bolton
Photo of a small contemporary single-wall kitchen in London with flat-panel cabinets, beige cabinets, mirror splashback, light hardwood floors and beige floor.
Photo of a small contemporary single-wall kitchen in London with flat-panel cabinets, beige cabinets, mirror splashback, light hardwood floors and beige floor.
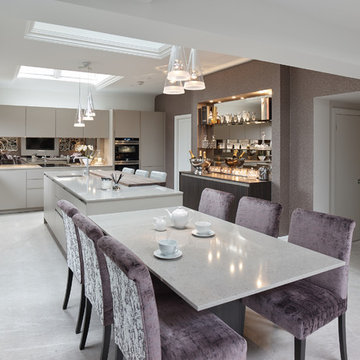
Contemporary, handle-less SieMatic 'Agate grey' matt kitchen complete with; CRL quartz worktops, Spekva timber breakfast bar, tinted mirror backsplash, Siemens appliances, Westin's extraction, Quooker boiling water taps and Blanco sinks.
SieMatic sideboard / bar in 'Terra Larix' simulated wood grain with Liebherr drinks fridge, tinted mirror back panel and toughened glass shelves.
Photography by Andy Haslam.

A look at our recent installation of matt sand beige and matt black kitchen with anti-fingerprint technology paired with @busterandpunch handles.
Design ideas for a large contemporary u-shaped eat-in kitchen in Essex with an undermount sink, recessed-panel cabinets, beige cabinets, marble benchtops, mirror splashback, black appliances, porcelain floors, a peninsula, beige floor and yellow benchtop.
Design ideas for a large contemporary u-shaped eat-in kitchen in Essex with an undermount sink, recessed-panel cabinets, beige cabinets, marble benchtops, mirror splashback, black appliances, porcelain floors, a peninsula, beige floor and yellow benchtop.
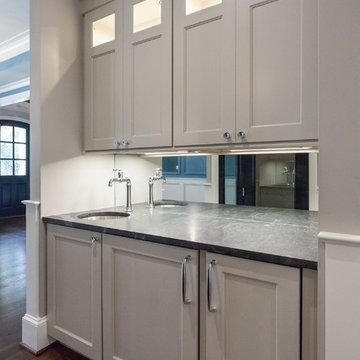
Traditional single-wall kitchen pantry in DC Metro with an undermount sink, recessed-panel cabinets, beige cabinets, mirror splashback, medium hardwood floors, brown floor and black benchtop.
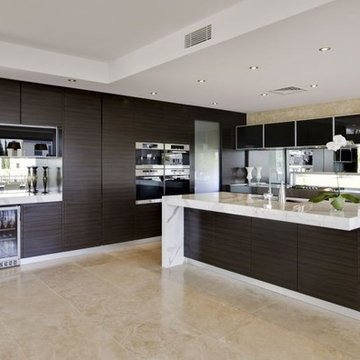
Moriah
Inspiration for a large transitional l-shaped open plan kitchen in Los Angeles with an undermount sink, flat-panel cabinets, beige cabinets, granite benchtops, metallic splashback, mirror splashback, stainless steel appliances, limestone floors, with island and beige floor.
Inspiration for a large transitional l-shaped open plan kitchen in Los Angeles with an undermount sink, flat-panel cabinets, beige cabinets, granite benchtops, metallic splashback, mirror splashback, stainless steel appliances, limestone floors, with island and beige floor.
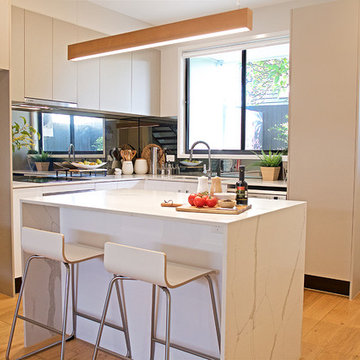
Ricky Woodside
Inspiration for a mid-sized modern kitchen in Brisbane with an undermount sink, flat-panel cabinets, beige cabinets, quartzite benchtops, beige splashback, mirror splashback, stainless steel appliances, light hardwood floors, with island and brown floor.
Inspiration for a mid-sized modern kitchen in Brisbane with an undermount sink, flat-panel cabinets, beige cabinets, quartzite benchtops, beige splashback, mirror splashback, stainless steel appliances, light hardwood floors, with island and brown floor.
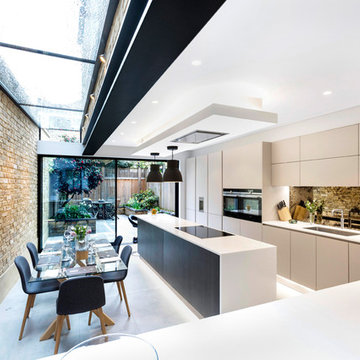
This is an example of a mid-sized contemporary single-wall eat-in kitchen in London with an undermount sink, flat-panel cabinets, beige cabinets, quartzite benchtops, mirror splashback, stainless steel appliances, with island, grey floor and white benchtop.
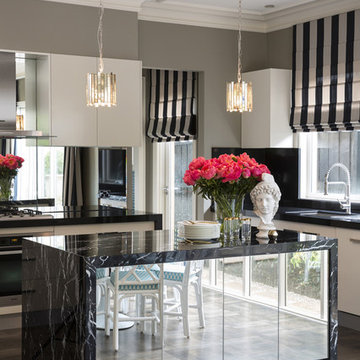
Stu Morley
Photo of a large contemporary l-shaped open plan kitchen in Melbourne with mirror splashback, with island, a double-bowl sink, flat-panel cabinets, beige cabinets, marble benchtops, metallic splashback, stainless steel appliances, dark hardwood floors and brown floor.
Photo of a large contemporary l-shaped open plan kitchen in Melbourne with mirror splashback, with island, a double-bowl sink, flat-panel cabinets, beige cabinets, marble benchtops, metallic splashback, stainless steel appliances, dark hardwood floors and brown floor.
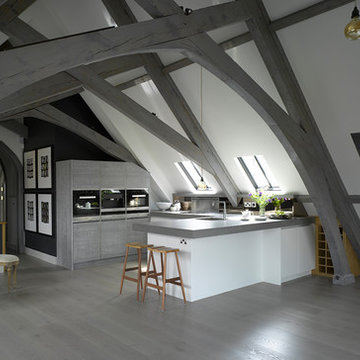
Roundhouse Urbo matt lacquer handle-less bespoke kitchen in RAL 9003 and Driftwood mid grey Rustic Oak finish. Worksurface in Pietra Sienna with a Bronze Mirror splashback.
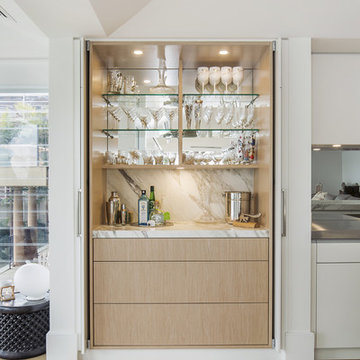
A striking entertainers kitchen in a beach house at Sydney's Palm Beach. Featuring a drinks bar hidden behind pocket doors, calacatta oro island bench, stainless steel benchtops with welded in sinks, walk in pantry/scullery, integrated Sub-Zero refrigerator, Wolf 76cm oven, and motorised drawers
Photos: Paul Worsley @ Live By The Sea
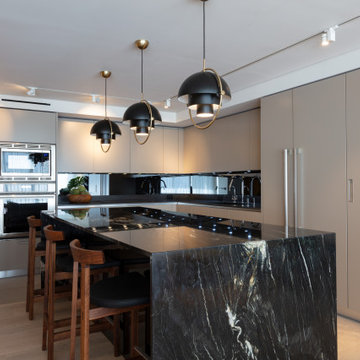
Design ideas for a contemporary l-shaped kitchen in Miami with beige cabinets, marble benchtops, black splashback, stainless steel appliances, light hardwood floors, with island, black benchtop, flat-panel cabinets, mirror splashback and beige floor.
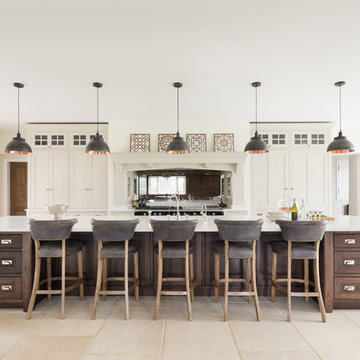
We worked with the clients on this grade II listed Tudor Manor house project to create a huge open plan kitchen and dining area as well as a second apartment kitchen in a separate wing. and designed, manufactured and installed cabinetry for other rooms including the study, master bathroom and dressing rooms. For us, this project is the epitome of classic English design.
Originally four smaller rooms, we worked with the clients and the architectural team to re-configure the space to comprise this large open plan kitchen with space for a large 10 seater dining table and soft seating area.
The Longford cabinetry doors in this kitchen really suit the traditional English look and feel of the property while the Portobello dark oak finish on the island and cabinetry interiors quietly reflects the heritage of this historic home and works perfectly with the neutral colour palette from the bespoke H|M paint atelier.
Photo credit: Paul Craig
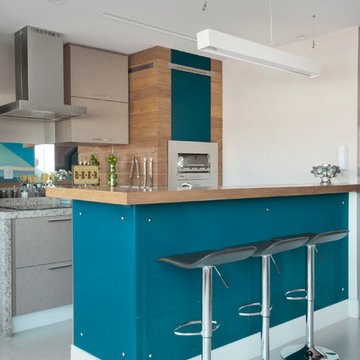
MCA estudio
This is an example of a contemporary galley kitchen in Milan with flat-panel cabinets, beige cabinets, granite benchtops, mirror splashback, stainless steel appliances, with island and grey floor.
This is an example of a contemporary galley kitchen in Milan with flat-panel cabinets, beige cabinets, granite benchtops, mirror splashback, stainless steel appliances, with island and grey floor.

This recent project involved removing a load bearing wall between a public room and a kitchen to form a open plan kitchen/dining room. This is a two tone Matt Cashmere and Matt White kitchen with white solid surface worktops and a Oak Herringbone breakfast bar
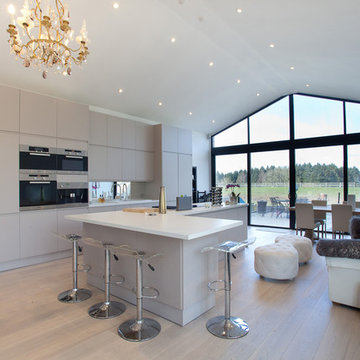
Fourteen sperate kitchen cupboards were used to build this bespoke island with two full width breakfast bars joined to make a giant 'L' shape design. Extra tall kitchen cupboards extend to over 3m in height and provide ample space for the obligatory Miele stainless steel appliances. An antique French oak rustic kitchen table completes the look whilst 30 LED spot lights provide near on daylight to the space.
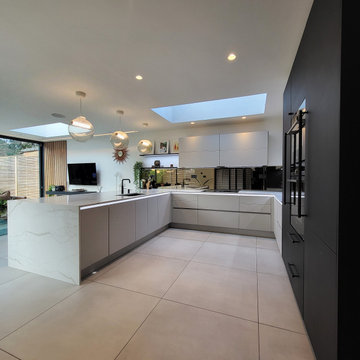
A look at our recent installation of matt sand beige and matt black kitchen with anti-fingerprint technology paired with @busterandpunch handles.
Inspiration for a large contemporary u-shaped eat-in kitchen in Essex with an undermount sink, recessed-panel cabinets, beige cabinets, marble benchtops, mirror splashback, black appliances, porcelain floors, a peninsula, beige floor and yellow benchtop.
Inspiration for a large contemporary u-shaped eat-in kitchen in Essex with an undermount sink, recessed-panel cabinets, beige cabinets, marble benchtops, mirror splashback, black appliances, porcelain floors, a peninsula, beige floor and yellow benchtop.
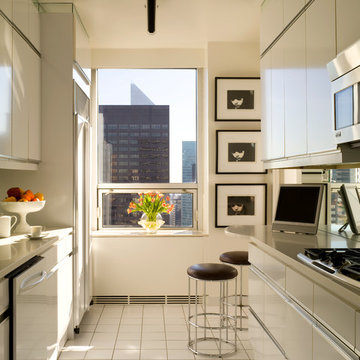
Small contemporary galley eat-in kitchen in New York with an undermount sink, flat-panel cabinets, beige cabinets, mirror splashback, stainless steel appliances and no island.
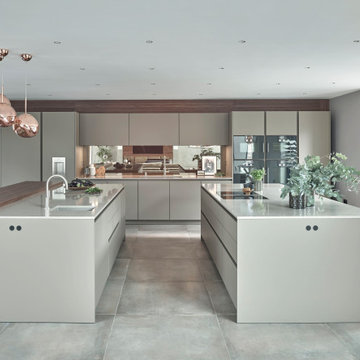
Contemporary, handle-less SieMatic S2 'Nutmeg' kitchen in velvet-matt, complete with; Caesarstone quartz worktops, tinted mirror backsplash, Spekva timber breakfast bar and cabinet surrounds, Gaggenau appliances, BORA cooktop and extraction, Quooker boiling water tap, Blanco sink.
SieMatic media unit in velvet matt with Spekva timber TV panel, tinted mirror back panel and LED lighting.
SieMatic velvet matt bootroom complete with Spekva timber bench seating and shelving and tinted mirror back panel.
SieMatic 'SC' utility room complete with SieMatic high pressure laminate worktops and stainless steel handles, back painted glass splashback.
Jesse bedroom furniture and dressing area.
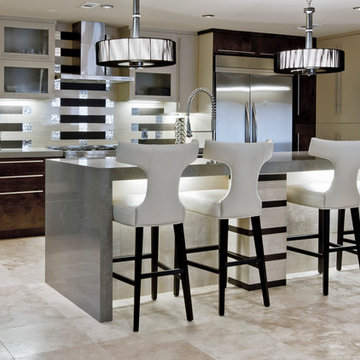
This Midcentury Modern Home was originally built in 1964. and was completely over-hauled and a seriously major renovation! We transformed 5 rooms into 1 great room and raised the ceiling by removing all the attic space. Initially, we wanted to keep the original terrazzo flooring throughout the house, but unfortunately we could not bring it back to life. This house is a 3200 sq. foot one story. We are still renovating, since this is my house...I will keep the pictures updated as we progress!
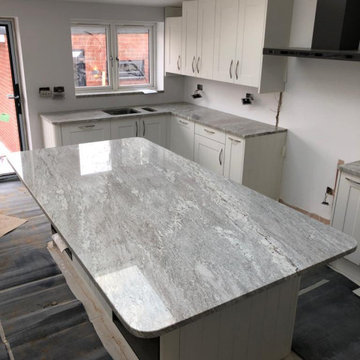
Thunder white granite 30 mm thick made to measure, pictures taken by fitters after installation
Design ideas for a large country l-shaped eat-in kitchen in London with a double-bowl sink, shaker cabinets, beige cabinets, granite benchtops, grey splashback, mirror splashback, with island and white benchtop.
Design ideas for a large country l-shaped eat-in kitchen in London with a double-bowl sink, shaker cabinets, beige cabinets, granite benchtops, grey splashback, mirror splashback, with island and white benchtop.
Kitchen with Beige Cabinets and Mirror Splashback Design Ideas
1