Kitchen with Mirror Splashback and Black Floor Design Ideas
Refine by:
Budget
Sort by:Popular Today
1 - 20 of 142 photos
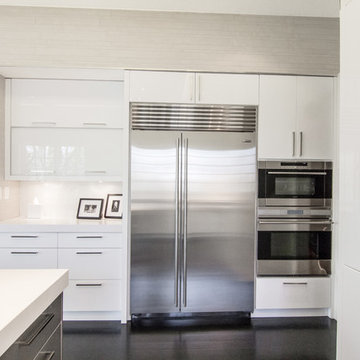
Arlington, Virginia Modern Kitchen and Bathroom
#JenniferGilmer
http://www.gilmerkitchens.com/
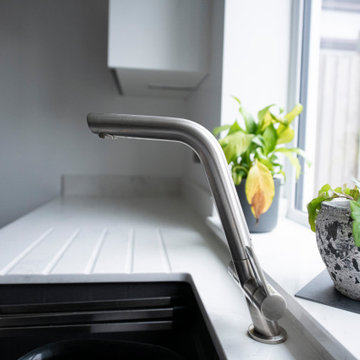
The stylish Franke tap is streamlined and minimal
Inspiration for a small modern kitchen in Kent with an undermount sink, flat-panel cabinets, white cabinets, quartzite benchtops, mirror splashback, stainless steel appliances, black floor and white benchtop.
Inspiration for a small modern kitchen in Kent with an undermount sink, flat-panel cabinets, white cabinets, quartzite benchtops, mirror splashback, stainless steel appliances, black floor and white benchtop.
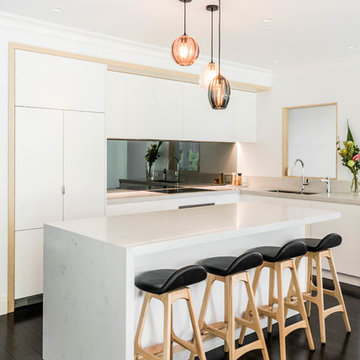
mayphotography
Contemporary l-shaped kitchen in Melbourne with an undermount sink, flat-panel cabinets, white cabinets, metallic splashback, mirror splashback, panelled appliances, painted wood floors, with island, black floor and white benchtop.
Contemporary l-shaped kitchen in Melbourne with an undermount sink, flat-panel cabinets, white cabinets, metallic splashback, mirror splashback, panelled appliances, painted wood floors, with island, black floor and white benchtop.
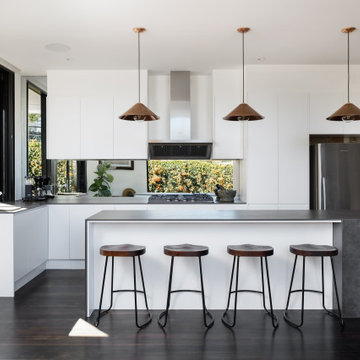
Contemporary galley open plan kitchen in Sydney with a drop-in sink, white cabinets, solid surface benchtops, mirror splashback, stainless steel appliances, painted wood floors, with island, black floor and grey benchtop.
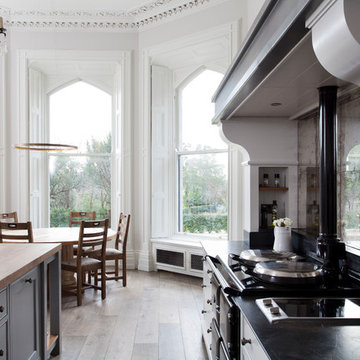
Traditional kitchen in Other with recessed-panel cabinets, grey cabinets, wood benchtops, metallic splashback, mirror splashback, black appliances and black floor.
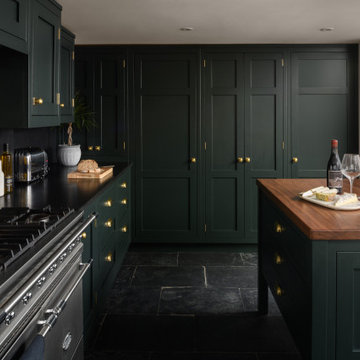
Inspiration for a mid-sized traditional u-shaped eat-in kitchen in Other with a drop-in sink, shaker cabinets, green cabinets, granite benchtops, black splashback, mirror splashback, panelled appliances, limestone floors, with island, black floor and black benchtop.

This is an example of a large transitional single-wall eat-in kitchen in Minneapolis with an undermount sink, recessed-panel cabinets, granite benchtops, metallic splashback, mirror splashback, panelled appliances, porcelain floors, with island, black floor, black benchtop and exposed beam.
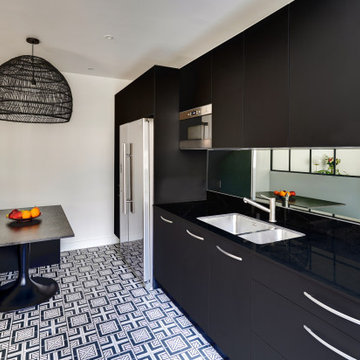
Le projet :
Un appartement familial de 135m2 des années 80 sans style ni charme, avec une petite cuisine isolée et désuète bénéficie d’une rénovation totale au style affirmé avec une grande cuisine semi ouverte sur le séjour, un véritable espace parental, deux chambres pour les enfants avec salle de bains et bureau indépendant.
Notre solution :
Nous déposons les cloisons en supprimant une chambre qui était attenante au séjour et ainsi bénéficier d’un grand volume pour la pièce à vivre avec une cuisine semi ouverte de couleur noire, séparée du séjour par des verrières.
Une crédence en miroir fumé renforce encore la notion d’espace et une banquette sur mesure permet d’ajouter un coin repas supplémentaire souhaité convivial et simple pour de jeunes enfants.
Le salon est entièrement décoré dans les tons bleus turquoise avec une bibliothèque monumentale de la même couleur, prolongée jusqu’à l’entrée grâce à un meuble sur mesure dissimulant entre autre le tableau électrique. Le grand canapé en velours bleu profond configure l’espace salon face à la bibliothèque alors qu’une grande table en verre est entourée de chaises en velours turquoise sur un tapis graphique du même camaïeu.
Nous avons condamné l’accès entre la nouvelle cuisine et l’espace nuit placé de l’autre côté d’un mur porteur. Nous avons ainsi un grand espace parental avec une chambre et une salle de bains lumineuses. Un carrelage mural blanc est posé en chevrons, et la salle de bains intégre une grande baignoire double ainsi qu’une douche à l’italienne. Celle-ci bénéficie de lumière en second jour grâce à une verrière placée sur la cloison côté chambre. Nous avons créé un dressing en U, fermé par une porte coulissante de type verrière.
Les deux chambres enfants communiquent directement sur une salle de bains aux couleurs douces et au carrelage graphique.
L’ancienne cuisine, placée près de l’entrée est aménagée en chambre d’amis-bureau avec un canapé convertible et des rangements astucieux.
Le style :
L’appartement joue les contrastes et ose la couleur dans les espaces à vivre avec un joli bleu turquoise associé à un noir graphique affirmé sur la cuisine, le carrelage au sol et les verrières. Les espaces nuit jouent d’avantage la sobriété dans des teintes neutres. L’ensemble allie style et simplicité d’usage, en accord avec le mode de vie de cette famille parisienne très active avec de jeunes enfants.
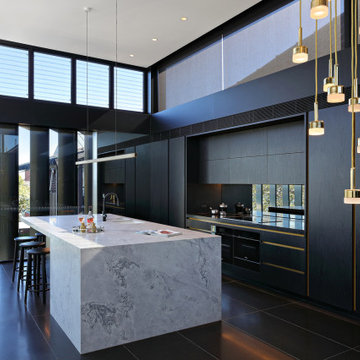
Design ideas for a large contemporary galley open plan kitchen in Sydney with a double-bowl sink, flat-panel cabinets, black cabinets, mirror splashback, panelled appliances, with island, black floor and grey benchtop.
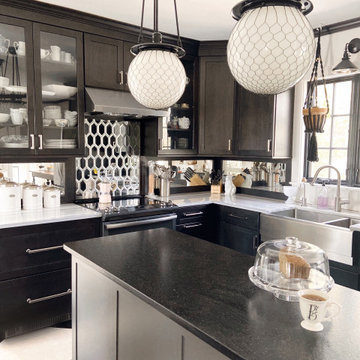
Black stain enriches the maple cabinets in this full kitchen renovation. Zebra marble provides a beautiful countertop, while re-purposed granite provides a user friendly work space on the island. Stylish black and white cork tiles provide comfort, warmth, and sustainability on the floor. Custom antique mirror, matched with Artistic Tile’s honeycomb pattern provide a bit of glam to the backsplash. Bistro and schoolhouse pendants stay true to the era of this 1920’s home. Black windowpanes provide a vista to the garden beyond.
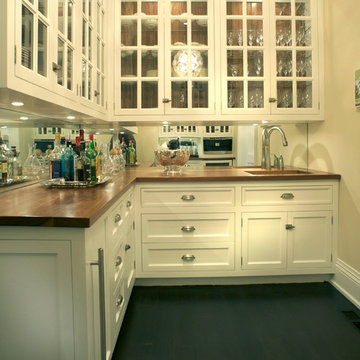
Wet Bar Cabinetry by East End Country Kitchens
http://www.TonyLopezPhotos.com
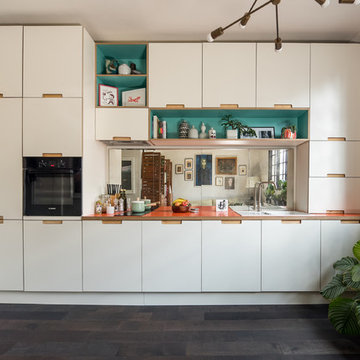
Caitlin Mogridge
Design ideas for a small eclectic single-wall open plan kitchen in London with flat-panel cabinets, white cabinets, laminate benchtops, mirror splashback, dark hardwood floors, no island, a drop-in sink, black appliances, black floor and orange benchtop.
Design ideas for a small eclectic single-wall open plan kitchen in London with flat-panel cabinets, white cabinets, laminate benchtops, mirror splashback, dark hardwood floors, no island, a drop-in sink, black appliances, black floor and orange benchtop.
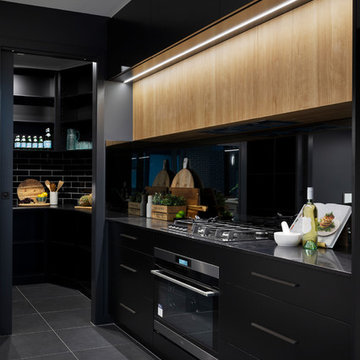
Modern black and white kitchen with timber features. Interior design and styling by Studio Black Interiors, Downer Residence, Canberra, Australia. Built by Homes by Howe. Photography by Hcreations.
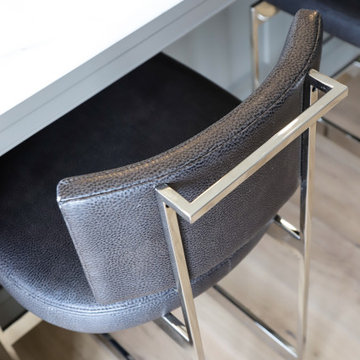
This beautiful lakefront New Jersey home is replete with exquisite design. The sprawling living area flaunts super comfortable seating that can accommodate large family gatherings while the stonework fireplace wall inspired the color palette. The game room is all about practical and functionality, while the master suite displays all things luxe. The fabrics and upholstery are from high-end showrooms like Christian Liaigre, Ralph Pucci, Holly Hunt, and Dennis Miller. Lastly, the gorgeous art around the house has been hand-selected for specific rooms and to suit specific moods.
Project completed by New York interior design firm Betty Wasserman Art & Interiors, which serves New York City, as well as across the tri-state area and in The Hamptons.
For more about Betty Wasserman, click here: https://www.bettywasserman.com/
To learn more about this project, click here:
https://www.bettywasserman.com/spaces/luxury-lakehouse-new-jersey/
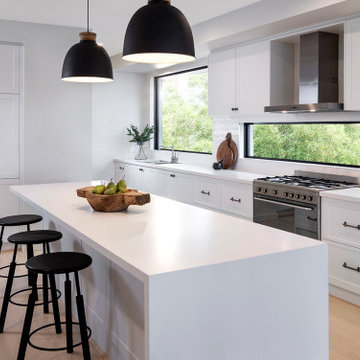
Kitchen
Photo of a large contemporary l-shaped kitchen in Other with a double-bowl sink, recessed-panel cabinets, white cabinets, mirror splashback, panelled appliances, with island, black floor and white benchtop.
Photo of a large contemporary l-shaped kitchen in Other with a double-bowl sink, recessed-panel cabinets, white cabinets, mirror splashback, panelled appliances, with island, black floor and white benchtop.
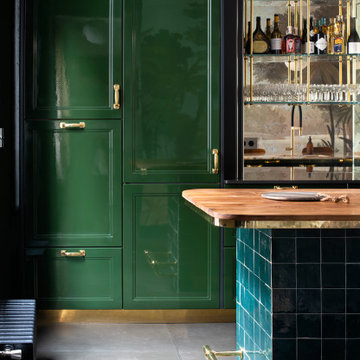
Large midcentury galley open plan kitchen in Paris with an undermount sink, green cabinets, quartzite benchtops, mirror splashback, ceramic floors, with island, black floor and multi-coloured benchtop.
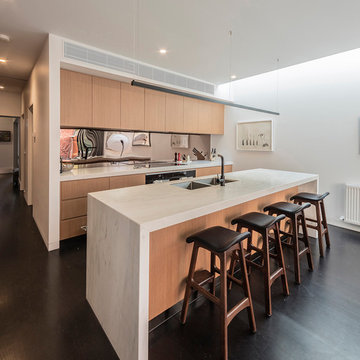
Photography by superk.photo
Inspiration for a mid-sized contemporary single-wall open plan kitchen in Melbourne with an undermount sink, flat-panel cabinets, light wood cabinets, solid surface benchtops, metallic splashback, mirror splashback, black appliances, dark hardwood floors, with island and black floor.
Inspiration for a mid-sized contemporary single-wall open plan kitchen in Melbourne with an undermount sink, flat-panel cabinets, light wood cabinets, solid surface benchtops, metallic splashback, mirror splashback, black appliances, dark hardwood floors, with island and black floor.
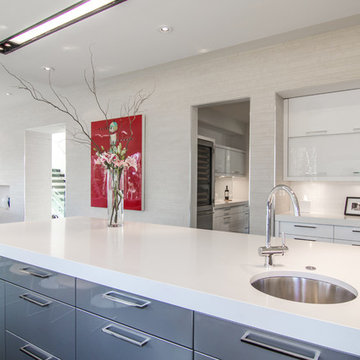
Arlington, Virginia Modern Kitchen and Bathroom
#JenniferGilmer
http://www.gilmerkitchens.com/
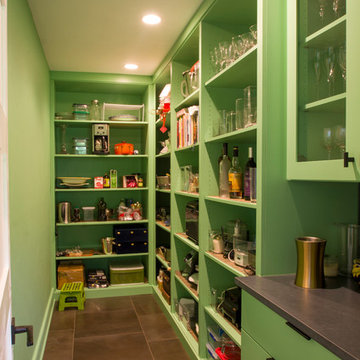
Full Home Renovation from a Traditional Home to a Contemporary Style.
Inspiration for a large eclectic l-shaped eat-in kitchen in Milwaukee with flat-panel cabinets, green cabinets, quartzite benchtops, metallic splashback, mirror splashback, porcelain floors, black floor and black benchtop.
Inspiration for a large eclectic l-shaped eat-in kitchen in Milwaukee with flat-panel cabinets, green cabinets, quartzite benchtops, metallic splashback, mirror splashback, porcelain floors, black floor and black benchtop.
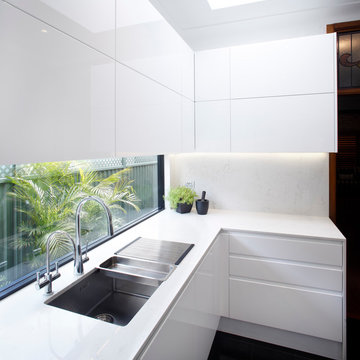
Eliot Cohen
Inspiration for a small contemporary galley separate kitchen in Sydney with an undermount sink, flat-panel cabinets, white cabinets, quartz benchtops, multi-coloured splashback, mirror splashback, stainless steel appliances, marble floors and black floor.
Inspiration for a small contemporary galley separate kitchen in Sydney with an undermount sink, flat-panel cabinets, white cabinets, quartz benchtops, multi-coloured splashback, mirror splashback, stainless steel appliances, marble floors and black floor.
Kitchen with Mirror Splashback and Black Floor Design Ideas
1