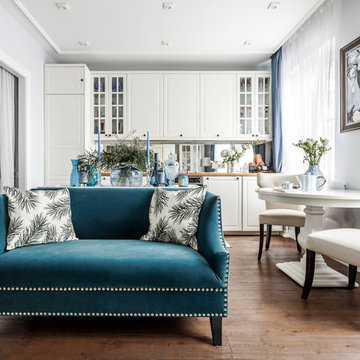Kitchen with Raised-panel Cabinets and Mirror Splashback Design Ideas
Refine by:
Budget
Sort by:Popular Today
1 - 20 of 354 photos

A light, bright open plan kitchen with ample space to dine, cook and store everything that needs to be tucked away.
As always, our bespoke kitchens are designed and built to suit lifestyle and family needs and this one is no exception. Plenty of island seating and really importantly, lots of room to move around it. Large cabinets and deep drawers for convenient storage plus accessible shelving for cook books and a wine fridge perfectly positioned for the cook! Look closely and you’ll see that the larder is shallow in depth. This was deliberately (and cleverly!) designed to accommodate a large beam behind the back of the cabinet, yet still allows this run of cabinets to look balanced.
We’re loving the distinctive brass handles by Armac Martin against the Hardwicke White paint colour on the cabinetry - along with the Hand Silvered Antiqued mirror splashback there’s plenty of up-to-the-minute design details which ensure this classic shaker is contemporary yes classic in equal measure.
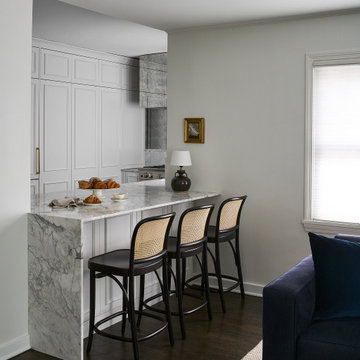
This is an example of a small transitional u-shaped separate kitchen in Chicago with an undermount sink, raised-panel cabinets, white cabinets, marble benchtops, white splashback, mirror splashback, stainless steel appliances, dark hardwood floors, a peninsula, brown floor and white benchtop.
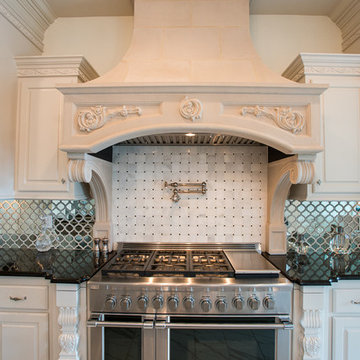
Stephen Byrne, Inik Designs LLC
Expansive traditional single-wall open plan kitchen in New Orleans with a drop-in sink, white cabinets, granite benchtops, metallic splashback, mirror splashback, stainless steel appliances, ceramic floors, multiple islands, white floor and raised-panel cabinets.
Expansive traditional single-wall open plan kitchen in New Orleans with a drop-in sink, white cabinets, granite benchtops, metallic splashback, mirror splashback, stainless steel appliances, ceramic floors, multiple islands, white floor and raised-panel cabinets.
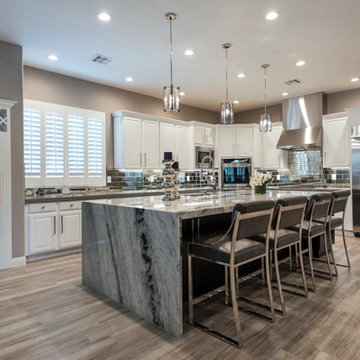
Huge island with large seating area, and a waterfall on both sides
Inspiration for a large transitional galley eat-in kitchen in Las Vegas with an undermount sink, raised-panel cabinets, white cabinets, granite benchtops, mirror splashback, stainless steel appliances, ceramic floors, with island, grey floor and multi-coloured benchtop.
Inspiration for a large transitional galley eat-in kitchen in Las Vegas with an undermount sink, raised-panel cabinets, white cabinets, granite benchtops, mirror splashback, stainless steel appliances, ceramic floors, with island, grey floor and multi-coloured benchtop.
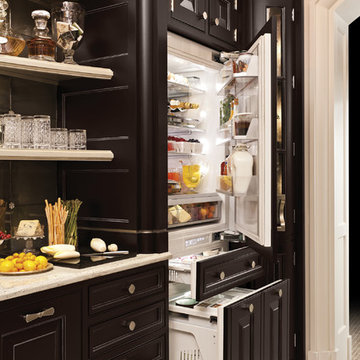
Design ideas for a mid-sized traditional single-wall open plan kitchen in Nashville with an undermount sink, dark wood cabinets, beige floor, raised-panel cabinets, quartz benchtops, metallic splashback, mirror splashback, stainless steel appliances, ceramic floors, no island and beige benchtop.
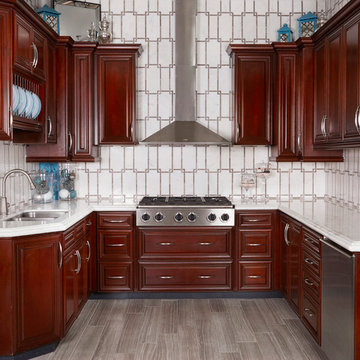
Imperial Danby Marble Countertop, Links Backsplash, Eramosa Clay Flooring @ Arizona Tile
This is an example of a mid-sized u-shaped kitchen in Los Angeles with marble benchtops, white splashback, mirror splashback, porcelain floors, a double-bowl sink, dark wood cabinets, stainless steel appliances, no island, grey floor, white benchtop and raised-panel cabinets.
This is an example of a mid-sized u-shaped kitchen in Los Angeles with marble benchtops, white splashback, mirror splashback, porcelain floors, a double-bowl sink, dark wood cabinets, stainless steel appliances, no island, grey floor, white benchtop and raised-panel cabinets.
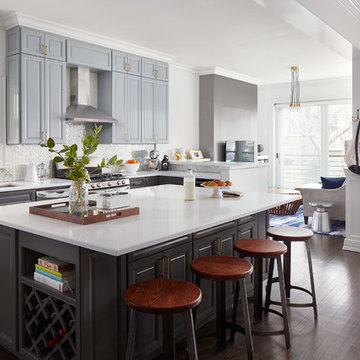
Inspiration for a mid-sized transitional l-shaped open plan kitchen in Chicago with an undermount sink, raised-panel cabinets, grey cabinets, quartz benchtops, metallic splashback, mirror splashback, stainless steel appliances, dark hardwood floors, with island and brown floor.
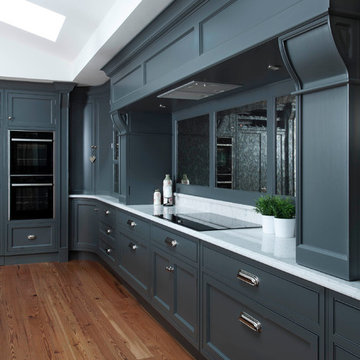
Rory Corrigan
This is an example of a large transitional l-shaped eat-in kitchen in Other with raised-panel cabinets, grey cabinets, quartzite benchtops, mirror splashback, panelled appliances, medium hardwood floors and brown floor.
This is an example of a large transitional l-shaped eat-in kitchen in Other with raised-panel cabinets, grey cabinets, quartzite benchtops, mirror splashback, panelled appliances, medium hardwood floors and brown floor.
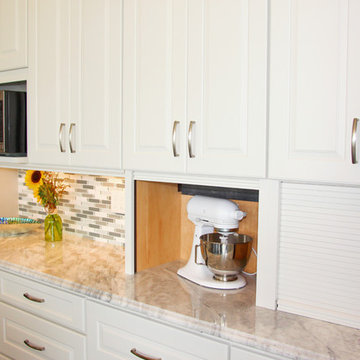
Becca Feauto
Design ideas for an expansive traditional open plan kitchen in Other with an undermount sink, raised-panel cabinets, white cabinets, granite benchtops, grey splashback, mirror splashback, stainless steel appliances, medium hardwood floors and with island.
Design ideas for an expansive traditional open plan kitchen in Other with an undermount sink, raised-panel cabinets, white cabinets, granite benchtops, grey splashback, mirror splashback, stainless steel appliances, medium hardwood floors and with island.
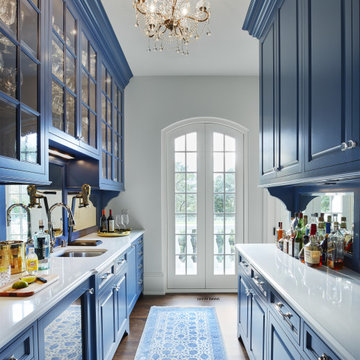
Martha O'Hara Interiors, Interior Design & Photo Styling | John Kraemer & Sons, Builder | Charlie & Co. Design, Architectural Designer | Corey Gaffer, Photography
Please Note: All “related,” “similar,” and “sponsored” products tagged or listed by Houzz are not actual products pictured. They have not been approved by Martha O’Hara Interiors nor any of the professionals credited. For information about our work, please contact design@oharainteriors.com.
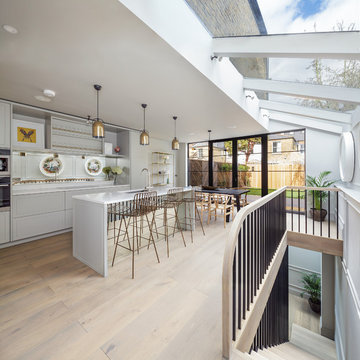
Photography | Simon Maxwell | https://simoncmaxwell.photoshelter.com
Artwork | Kristjana Williams | www.kristjanaswilliams.com
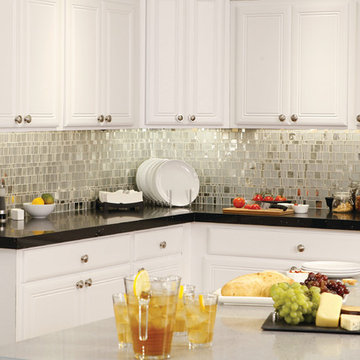
This is an example of a transitional l-shaped kitchen in Tampa with raised-panel cabinets, white cabinets, quartz benchtops, metallic splashback, mirror splashback, stainless steel appliances and with island.
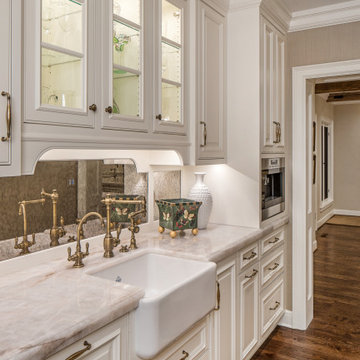
Butlers Pantry
This is an example of a small traditional l-shaped kitchen pantry in Omaha with a farmhouse sink, raised-panel cabinets, white cabinets, granite benchtops, mirror splashback, panelled appliances, medium hardwood floors, brown floor and beige benchtop.
This is an example of a small traditional l-shaped kitchen pantry in Omaha with a farmhouse sink, raised-panel cabinets, white cabinets, granite benchtops, mirror splashback, panelled appliances, medium hardwood floors, brown floor and beige benchtop.
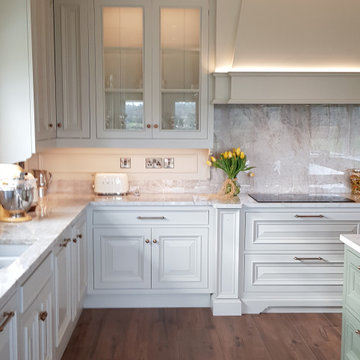
Design ideas for a mid-sized traditional u-shaped open plan kitchen in Other with an integrated sink, raised-panel cabinets, grey cabinets, granite benchtops, mirror splashback, stainless steel appliances and with island.
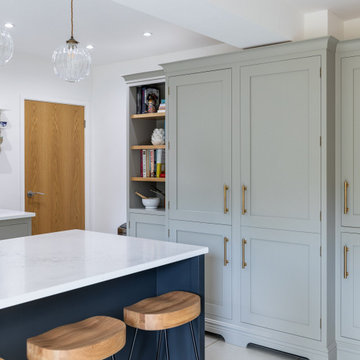
A light, bright open plan kitchen with ample space to dine, cook and store everything that needs to be tucked away.
As always, our bespoke kitchens are designed and built to suit lifestyle and family needs and this one is no exception. Plenty of island seating and really importantly, lots of room to move around it. Large cabinets and deep drawers for convenient storage plus accessible shelving for cook books and a wine fridge perfectly positioned for the cook! Look closely and you’ll see that the larder is shallow in depth. This was deliberately (and cleverly!) designed to accommodate a large beam behind the back of the cabinet, yet still allows this run of cabinets to look balanced.
We’re loving the distinctive brass handles by Armac Martin against the Hardwicke White paint colour on the cabinetry - along with the Hand Silvered Antiqued mirror splashback there’s plenty of up-to-the-minute design details which ensure this classic shaker is contemporary yes classic in equal measure.
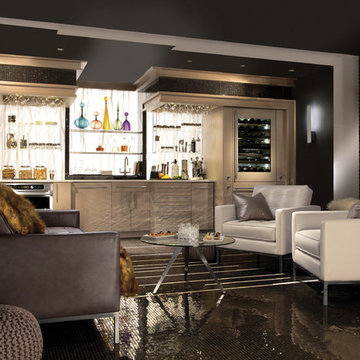
Design ideas for a mid-sized modern single-wall separate kitchen in Miami with an undermount sink, raised-panel cabinets, white cabinets, quartz benchtops, mirror splashback, panelled appliances, porcelain floors, no island and beige floor.
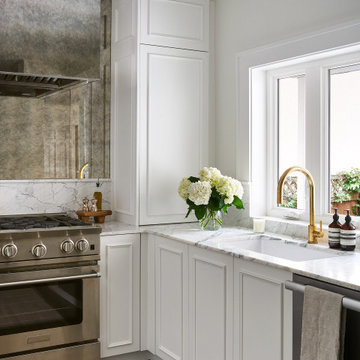
This is an example of a small transitional u-shaped separate kitchen in Chicago with an undermount sink, raised-panel cabinets, white cabinets, marble benchtops, white splashback, mirror splashback, stainless steel appliances, dark hardwood floors, a peninsula, brown floor and white benchtop.
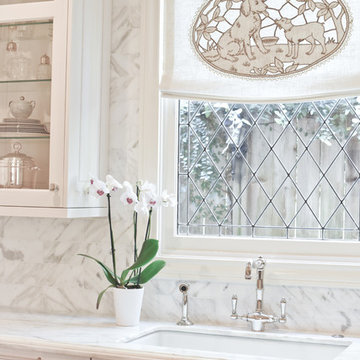
Photo Credit: French Blue Photography
This is an example of a mid-sized traditional u-shaped kitchen in Houston with a drop-in sink, raised-panel cabinets, white cabinets, marble benchtops, white splashback, mirror splashback, stainless steel appliances, dark hardwood floors and no island.
This is an example of a mid-sized traditional u-shaped kitchen in Houston with a drop-in sink, raised-panel cabinets, white cabinets, marble benchtops, white splashback, mirror splashback, stainless steel appliances, dark hardwood floors and no island.
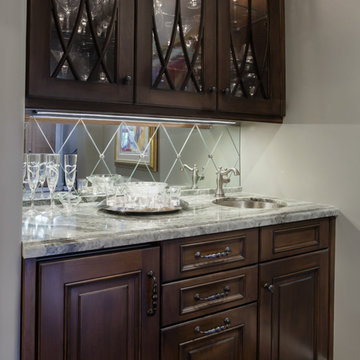
We removed a soffit, dated cabinetry & ineffective appliances in this Bar/ Butler's Pantry Area. We were able to create an elegant & beautiful area between the Kitchen and Dining Room, that is also visible from the entry way. The new custom cabinetry and countertops provide ample storage and prep space. Photo Credit: Julie Sopher Photography.
Kitchen with Raised-panel Cabinets and Mirror Splashback Design Ideas
1
