Kitchen with Mirror Splashback Design Ideas
Refine by:
Budget
Sort by:Popular Today
1 - 20 of 27 photos
Item 1 of 3
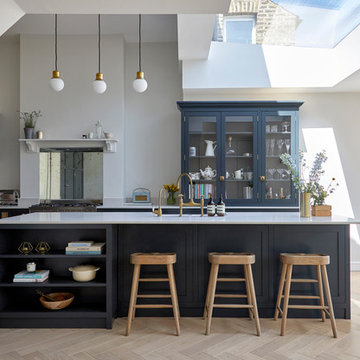
©Anna Stathaki
Transitional l-shaped kitchen in London with shaker cabinets, blue cabinets, metallic splashback, mirror splashback, light hardwood floors, with island, beige floor and white benchtop.
Transitional l-shaped kitchen in London with shaker cabinets, blue cabinets, metallic splashback, mirror splashback, light hardwood floors, with island, beige floor and white benchtop.
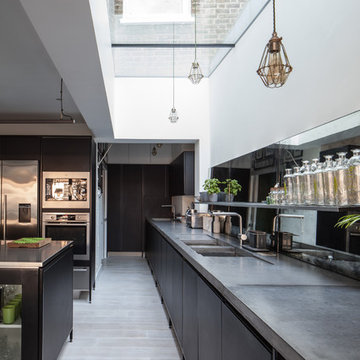
The installation of a Flushglaze fixed rooflight was key to unlocking the natural light in the windowless kitchen area, which shares its exterior wall with the neighbour’s house.
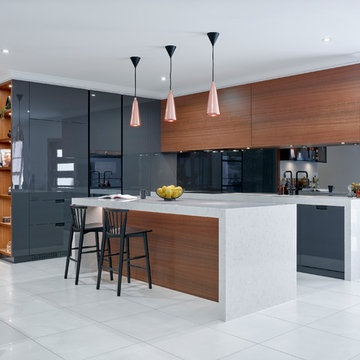
We are please to announce that Top Line Furniture attended the HIA Kitchens and Bathroom Awards night on Saturday the 7th of October 2017 with TMA Kitchen Design. It was an amazing night and in a combined effort Top Line Furniture and TMA Kitchen Design managed to get a win for New Kitchen $30,001 - $45,000, the amazing kitchen is pictured here. We are so thankful to our clients Quentin and Wendy for allowing us to enter their kitchen into the awards but also for attending the awards night with us.
Photos by Phillip Handforth
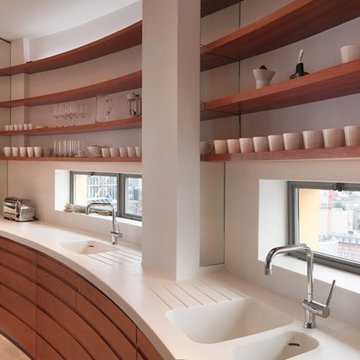
Curved solid Cherry wood kitchen with moulded Corian work top. Mirrored surfaces to continue lines and concealed pop door.
Photography by Duncan Smith
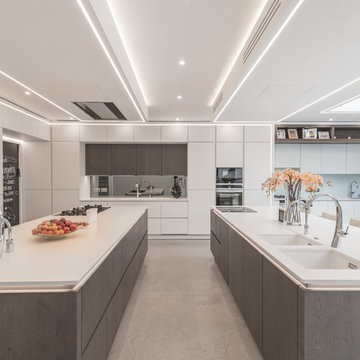
This is an example of a contemporary l-shaped eat-in kitchen in London with an undermount sink, flat-panel cabinets, white cabinets, metallic splashback, mirror splashback, black appliances, multiple islands, grey floor and white benchtop.
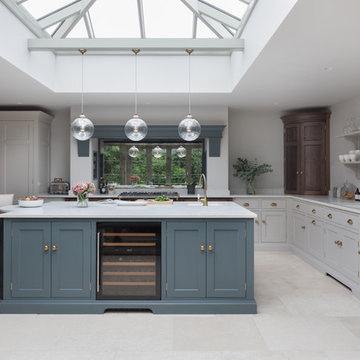
When the homeowners purchased this Victorian family home, they immediately set about planning the extension that would create a more viable space for an open plan kitchen, dining and living area. Approximately two years later their dream home is now finished. The extension was designed off the original kitchen and has a large roof lantern that sits directly above the main kitchen and soft seating area beyond. French windows open out onto the garden which is perfect for the summer months. This is truly a classic contemporary space that feels so calm and collected when you walk in – the perfect antidote to the hustle and bustle of modern family living.
Carefully zoning the kitchen, dining and living areas was the key to the success of this project and it works perfectly. The classic Lacanche range cooker is housed in a false chimney that is designed to suit the proportion and scale of the room perfectly. The Lacanche oven is the 100cm Cluny model with two large ovens – one static and one dual function static / convection with a classic 5 burner gas hob. Finished in stainless steel with a brass trim, this classic French oven looks completely at home in this Humphrey Munson kitchen.
The main prep area is on the island positioned directly in front of the main cooking run, with a prep sink handily located to the left hand side. There is seating for three at the island with a breakfast bar at the opposite end to the prep sink which is conveniently located near to the banquette dining area. Delineated from the prep area by the natural wooden worktop finished in Portobello oak (the same accent wood used throughout the kitchen), the breakfast bar is a great spot for serving drinks to friends before dinner or for the children to have their meals at breakfast time and after school.
The sink run is on the other side of the L shape in this kitchen and it has open artisan shelves above for storing everyday items like glassware and tableware. Either side of the sink is an integrated Miele dishwasher and a pull out Eurocargo bin to make clearing away dishes really easy. The use of open shelving here really helps the space to feel open and calm and there is a curved countertop cupboard in the corner providing space for storing teas, coffees and biscuits so that everything is to hand when making hot drinks.
The Fisher & Paykel fridge freezer has Nickleby cabinetry surrounding it with space above for storing cookbooks but there is also another under-counter fridge in the island for additional cold food storage. The cook’s pantry provides masses of storage for dry ingredients as well as housing the freestanding microwave which is always a fantastic option when you want to keep integrated appliances to a minimum in order to maximise storage space in the main kitchen.
Hardware throughout this kitchen is antique brass – this is a living finish that weathers with use over time. The glass globe pendant lighting above the island was designed by us and has antique brass hardware too. The flooring is Babington limestone tumbled which has bags of character thanks to the natural fissures within the stone and creates the perfect flooring choice for this classic contemporary kitchen.
Photo Credit: Paul Craig
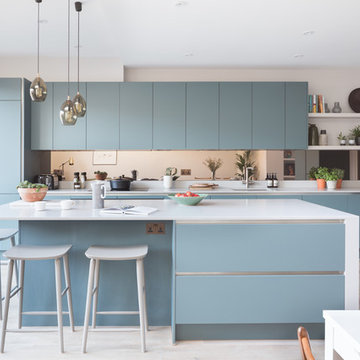
The new kitchen extension provided a foot print of approx 8.6m by 5.6m. We took a small space out of this footage by elongating the hallway to provide a utility room opposite a full height, double coat cupboard before entering the new kitchen.
As this is a new part of the house we embraced the modernity and choose sleek, handleless blue cabintery. The bronzed mirrored splashback adds warmth as well as maximising the sense of space.
Photography by @paullcraig
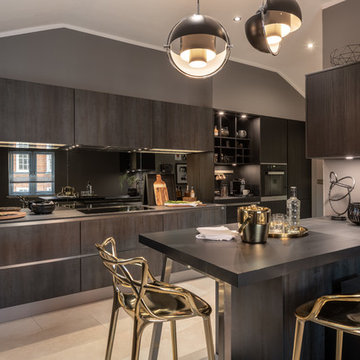
Design ideas for a contemporary l-shaped kitchen in Other with flat-panel cabinets, brown cabinets, mirror splashback, a peninsula, beige floor and grey benchtop.
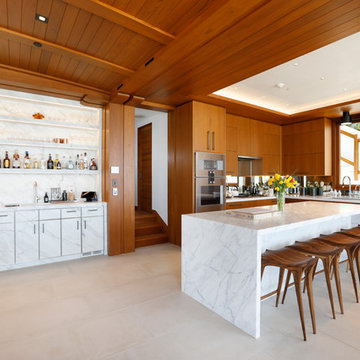
Design ideas for a large modern l-shaped open plan kitchen in Orange County with an undermount sink, flat-panel cabinets, medium wood cabinets, mirror splashback, stainless steel appliances, with island, beige floor, white benchtop and marble benchtops.
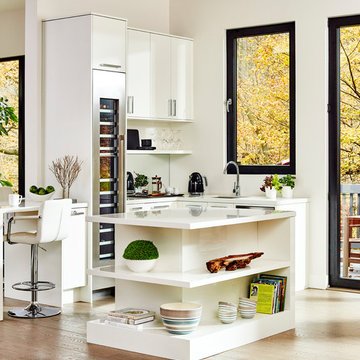
Jackie Glass home kitchen, Second island in soft gloss, cabinetry by Parand Design/Irpinia Kitchen, Lauzon Flooring, Silestone by Cosentino quartz in Ariel, Wine Fridge by Thermador Appliances, Paul Chmielowiec, paulc.ca
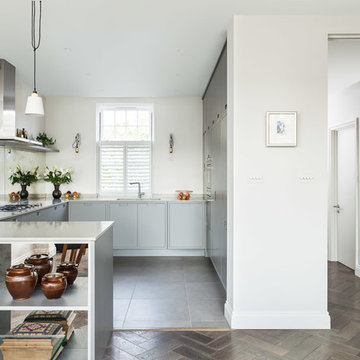
EMR Home Design
David Butler Photography
his stunning project situated in the heart of Fulham by EMR Home design featured a few of our tiles throughout the property. The bathroom is a particularly interesting combination with the wonderful use of a herringbone laying pattern on the walls & a large format cement effect tile on the floor throughout the walk-in shower. The splashback in the kitchen is a perfect accent to the uniformity of the floor tiles & kitchen units.
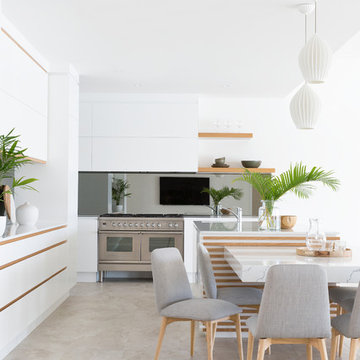
Cabinetry & Joinery Design by Donna Guyler Design
Inspiration for a large contemporary l-shaped kitchen pantry in Gold Coast - Tweed with an undermount sink, flat-panel cabinets, white cabinets, quartz benchtops, grey splashback, mirror splashback, stainless steel appliances, porcelain floors and beige floor.
Inspiration for a large contemporary l-shaped kitchen pantry in Gold Coast - Tweed with an undermount sink, flat-panel cabinets, white cabinets, quartz benchtops, grey splashback, mirror splashback, stainless steel appliances, porcelain floors and beige floor.
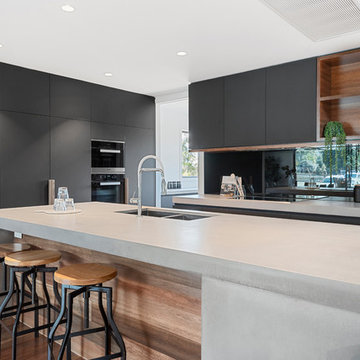
Belmont
This is an example of a large industrial galley eat-in kitchen in Brisbane with mirror splashback, medium hardwood floors, with island, grey benchtop, a double-bowl sink, flat-panel cabinets, grey cabinets and brown floor.
This is an example of a large industrial galley eat-in kitchen in Brisbane with mirror splashback, medium hardwood floors, with island, grey benchtop, a double-bowl sink, flat-panel cabinets, grey cabinets and brown floor.
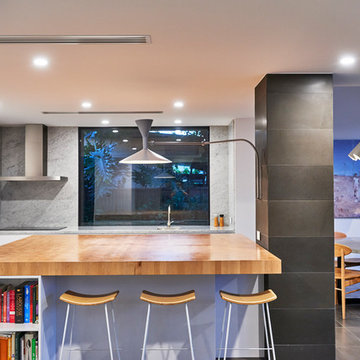
Evolved Images
This is an example of a mid-sized contemporary single-wall eat-in kitchen in Adelaide with a single-bowl sink, beaded inset cabinets, wood benchtops, mirror splashback, with island and brown benchtop.
This is an example of a mid-sized contemporary single-wall eat-in kitchen in Adelaide with a single-bowl sink, beaded inset cabinets, wood benchtops, mirror splashback, with island and brown benchtop.
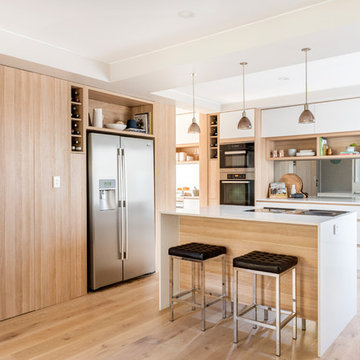
Type of Project: Residential
Designers: Kitchen Craftsmen
Location: Perth WA
Completion: September 2017
Photo of a mid-sized contemporary l-shaped open plan kitchen in Perth with light wood cabinets, with island, an undermount sink, flat-panel cabinets, mirror splashback, stainless steel appliances and light hardwood floors.
Photo of a mid-sized contemporary l-shaped open plan kitchen in Perth with light wood cabinets, with island, an undermount sink, flat-panel cabinets, mirror splashback, stainless steel appliances and light hardwood floors.
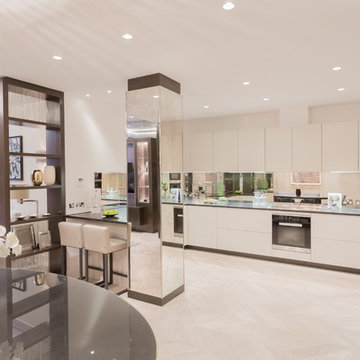
Inspiration for a contemporary open plan kitchen in London with flat-panel cabinets, white cabinets, metallic splashback, mirror splashback, stainless steel appliances, light hardwood floors, a peninsula, beige floor and black benchtop.
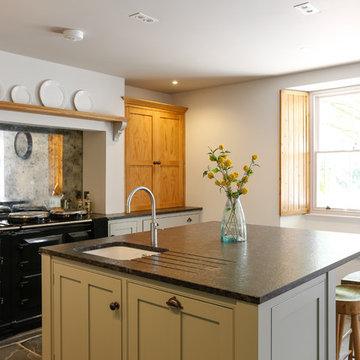
Hugh Hastings
Country l-shaped kitchen in Cornwall with an undermount sink, shaker cabinets, green cabinets, mirror splashback, black appliances, with island and black benchtop.
Country l-shaped kitchen in Cornwall with an undermount sink, shaker cabinets, green cabinets, mirror splashback, black appliances, with island and black benchtop.
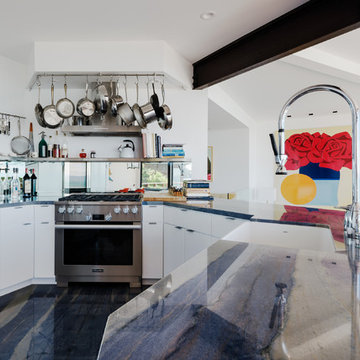
Photo of a mid-sized contemporary u-shaped open plan kitchen in San Francisco with a farmhouse sink, flat-panel cabinets, white cabinets, quartzite benchtops, metallic splashback, mirror splashback, stainless steel appliances, marble floors, blue floor, blue benchtop and a peninsula.
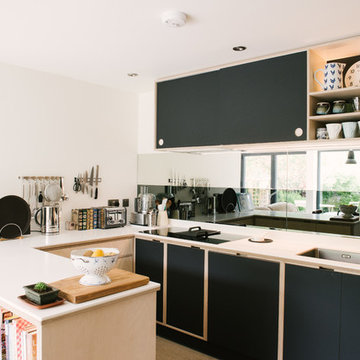
Wood & Wire: Black Plywood Kitchen with Mirror Splashback www.sarahmasonphotography.co.uk/
This is an example of a small contemporary u-shaped kitchen in Other with a double-bowl sink, flat-panel cabinets, mirror splashback, white benchtop, black cabinets, black appliances and a peninsula.
This is an example of a small contemporary u-shaped kitchen in Other with a double-bowl sink, flat-panel cabinets, mirror splashback, white benchtop, black cabinets, black appliances and a peninsula.
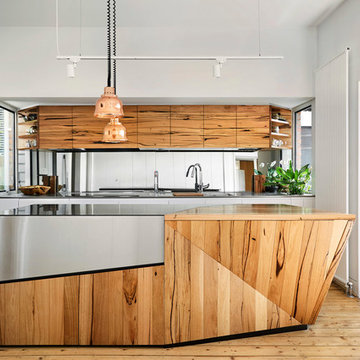
Tess Kelly
Design ideas for a contemporary l-shaped kitchen in Melbourne with an undermount sink, flat-panel cabinets, medium wood cabinets, mirror splashback, black appliances, light hardwood floors, with island and multi-coloured benchtop.
Design ideas for a contemporary l-shaped kitchen in Melbourne with an undermount sink, flat-panel cabinets, medium wood cabinets, mirror splashback, black appliances, light hardwood floors, with island and multi-coloured benchtop.
Kitchen with Mirror Splashback Design Ideas
1