Kitchen with Beige Splashback and Mosaic Tile Splashback Design Ideas
Refine by:
Budget
Sort by:Popular Today
1 - 20 of 7,057 photos
Item 1 of 3
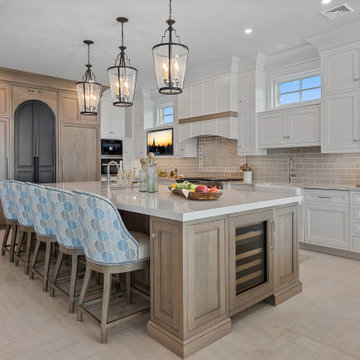
Inspiration for a large beach style open plan kitchen in New York with a farmhouse sink, shaker cabinets, white cabinets, quartzite benchtops, beige splashback, mosaic tile splashback, stainless steel appliances, porcelain floors, with island, beige floor and white benchtop.

В основе концептуальной идеи данного проекта заложен образ перламутровой раковины с ее чудесными переливами и непревзойденным муаровым свечением. Все оттенки ее сияния, переданные в перламутровой основе и стали палитрой для данного интерьера. На фартуке в кухне уложена натуральная перламутровая мозаика толщиной 2мм.
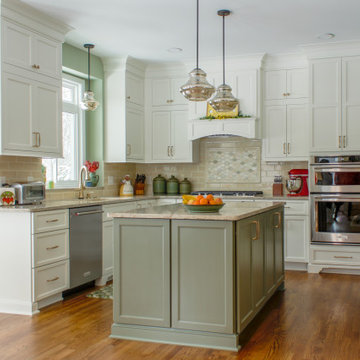
Inspiration for a large traditional u-shaped eat-in kitchen in Detroit with with island, an undermount sink, flat-panel cabinets, green cabinets, quartz benchtops, beige splashback, mosaic tile splashback, stainless steel appliances, medium hardwood floors, brown floor and beige benchtop.
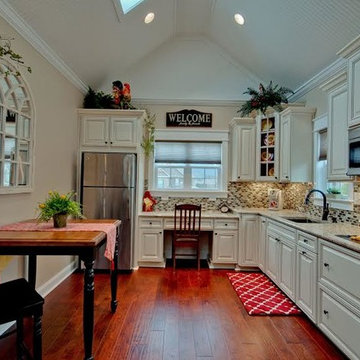
Laura Hurst
Inspiration for a mid-sized traditional single-wall separate kitchen in Other with medium hardwood floors, an undermount sink, raised-panel cabinets, white cabinets, granite benchtops, beige splashback, mosaic tile splashback, stainless steel appliances and no island.
Inspiration for a mid-sized traditional single-wall separate kitchen in Other with medium hardwood floors, an undermount sink, raised-panel cabinets, white cabinets, granite benchtops, beige splashback, mosaic tile splashback, stainless steel appliances and no island.
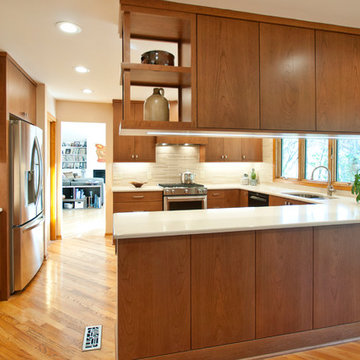
Designer: Terri Sears
Photography: Melissa M. Mills
This is an example of a mid-sized midcentury u-shaped eat-in kitchen in Nashville with an undermount sink, flat-panel cabinets, medium wood cabinets, quartz benchtops, beige splashback, mosaic tile splashback, stainless steel appliances, a peninsula, light hardwood floors, brown floor and beige benchtop.
This is an example of a mid-sized midcentury u-shaped eat-in kitchen in Nashville with an undermount sink, flat-panel cabinets, medium wood cabinets, quartz benchtops, beige splashback, mosaic tile splashback, stainless steel appliances, a peninsula, light hardwood floors, brown floor and beige benchtop.
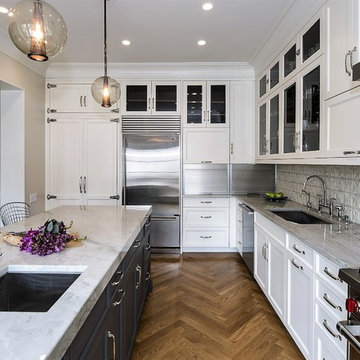
Kitchen remodeling. Space designed by Rebekah Zaveloff and project completed by New Concept 180
Photo of a mid-sized transitional l-shaped open plan kitchen in Chicago with an undermount sink, flat-panel cabinets, white cabinets, granite benchtops, beige splashback, stainless steel appliances, medium hardwood floors, with island and mosaic tile splashback.
Photo of a mid-sized transitional l-shaped open plan kitchen in Chicago with an undermount sink, flat-panel cabinets, white cabinets, granite benchtops, beige splashback, stainless steel appliances, medium hardwood floors, with island and mosaic tile splashback.
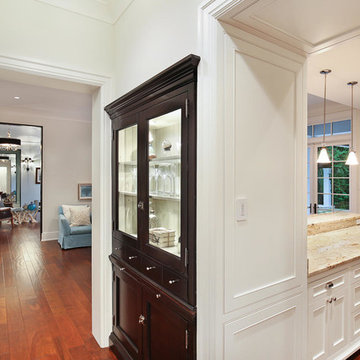
A custom designed and constructed 3,800 sf AC home designed to maximize outdoor livability, with architectural cues from the British west indies style architecture.
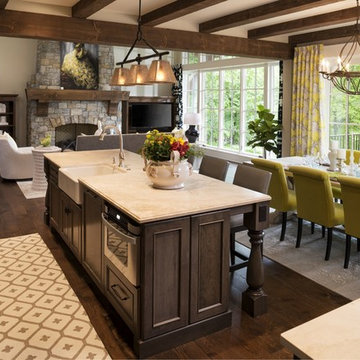
European charm meets a fully modern and super functional kitchen. This beautiful light and airy setting is perfect for cooking and entertaining. Wood beams and dark floors compliment the oversized island with farmhouse sink. Custom cabinetry is designed specifically with the cook in mind, featuring great storage and amazing extras.
James Kruger, Landmark Photography & Design, LLP.
Learn more about our showroom and kitchen and bath design: http://www.mingleteam.com
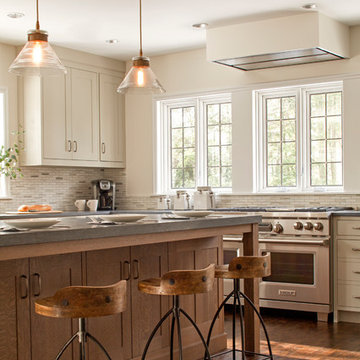
A spacious Tudor Revival in Lower Westchester was revamped with an open floor plan and large kitchen with breakfast area and counter seating. The leafy view on the range wall was preserved with a series of large leaded glass windows by LePage. Wire brushed quarter sawn oak cabinetry in custom stain lends the space warmth and old world character. Kitchen design and custom cabinetry by Studio Dearborn. Architect Ned Stoll, Stoll and Stoll. Pietra Cardosa limestone counters by Rye Marble and Stone. Appliances by Wolf and Subzero; range hood by Best. Cabinetry color: Benjamin Moore Brushed Aluminum. Hardware by Schaub & Company. Stools by Arteriors Home. Shell chairs with dowel base, Modernica. Photography Neil Landino.
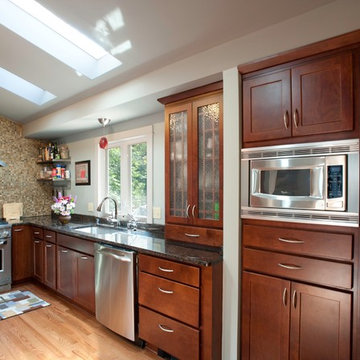
Design ideas for a small arts and crafts galley separate kitchen in DC Metro with an undermount sink, shaker cabinets, medium wood cabinets, granite benchtops, mosaic tile splashback, stainless steel appliances, light hardwood floors, beige splashback and no island.
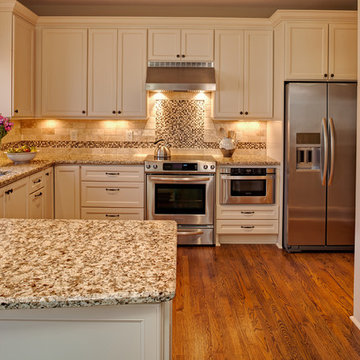
© Deborah Scannell Photography
Design ideas for a small traditional u-shaped eat-in kitchen in Charlotte with a single-bowl sink, flat-panel cabinets, white cabinets, granite benchtops, beige splashback, stainless steel appliances, medium hardwood floors, a peninsula and mosaic tile splashback.
Design ideas for a small traditional u-shaped eat-in kitchen in Charlotte with a single-bowl sink, flat-panel cabinets, white cabinets, granite benchtops, beige splashback, stainless steel appliances, medium hardwood floors, a peninsula and mosaic tile splashback.

Step into this West Suburban home to instantly be whisked to a romantic villa tucked away in the Italian countryside. Thoughtful details like the quarry stone features, heavy beams and wrought iron harmoniously work with distressed wide-plank wood flooring to create a relaxed feeling of abondanza. Floor: 6-3/4” wide-plank Vintage French Oak Rustic Character Victorian Collection Tuscany edge medium distressed color Bronze. For more information please email us at: sales@signaturehardwoods.com
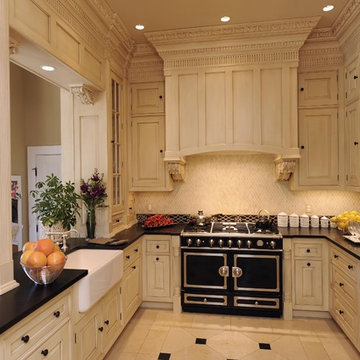
This is an example of a traditional u-shaped separate kitchen in New Orleans with beaded inset cabinets, a farmhouse sink, beige cabinets, beige splashback, mosaic tile splashback and black appliances.
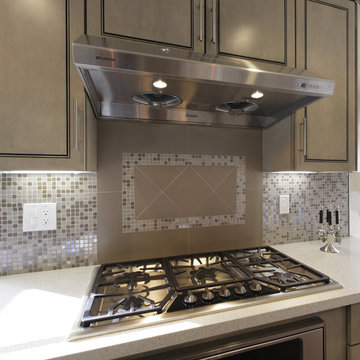
De Anza Interior
Photo of a mid-sized transitional l-shaped eat-in kitchen in San Francisco with an undermount sink, light wood cabinets, quartz benchtops, beige splashback, stainless steel appliances, medium hardwood floors, with island, raised-panel cabinets, mosaic tile splashback, brown floor and beige benchtop.
Photo of a mid-sized transitional l-shaped eat-in kitchen in San Francisco with an undermount sink, light wood cabinets, quartz benchtops, beige splashback, stainless steel appliances, medium hardwood floors, with island, raised-panel cabinets, mosaic tile splashback, brown floor and beige benchtop.
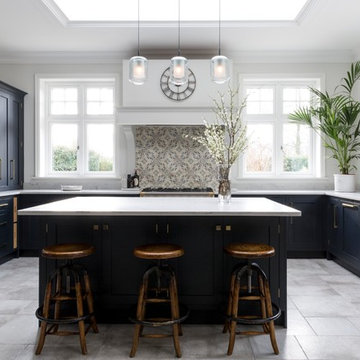
Emma Lewis
Design ideas for a large transitional u-shaped kitchen in Surrey with a farmhouse sink, blue cabinets, stainless steel appliances, with island, grey floor, white benchtop, shaker cabinets, beige splashback and mosaic tile splashback.
Design ideas for a large transitional u-shaped kitchen in Surrey with a farmhouse sink, blue cabinets, stainless steel appliances, with island, grey floor, white benchtop, shaker cabinets, beige splashback and mosaic tile splashback.
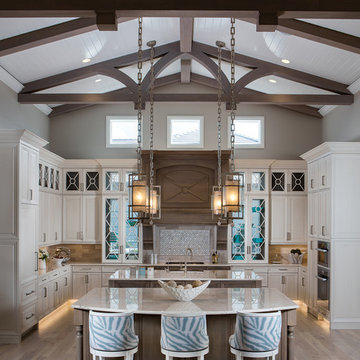
Light pours into the kitchen from a trio of clerestory windows and a pair of backless, glass-fronted cabinets hung in front of exterior windows. A hidden pantry is accessed to the left of the Miele double ovens from Monark Premium Appliances. A quartet of Fine Art Lamps’ metal-framed pendants hangs from artisan square-link chains, spilling light from mica shades onto the dual islands topped with Cristallo quartzite. Swivel stools from Century in an aqua and white zebra print provide seating at the dining island. Wood-Mode custom maple cabinets in Vintage Nordic White line the walls. The range hood and island bases are Wood-Mode Heirloom Harbor Mist with Pewter Glaze, all from Tradewind Designs. The 3-by-12-inch stone backsplash brings in the colors of the cabinets and islands. A tile inset commands attention behind the Miele 5-burner gas cooktop also from Monark Premium Appliances.
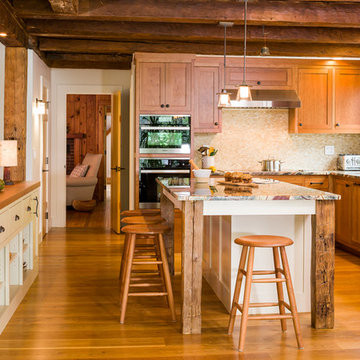
Charles Parker / Images Plus
Mid-sized country l-shaped separate kitchen in Burlington with an undermount sink, shaker cabinets, medium wood cabinets, onyx benchtops, beige splashback, mosaic tile splashback, black appliances, medium hardwood floors and with island.
Mid-sized country l-shaped separate kitchen in Burlington with an undermount sink, shaker cabinets, medium wood cabinets, onyx benchtops, beige splashback, mosaic tile splashback, black appliances, medium hardwood floors and with island.
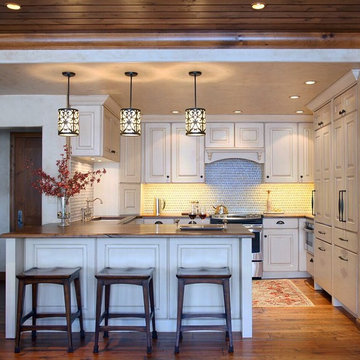
The owner of this full kitchen remodel wanted to incorporate the kitchen into the social environment of the living room. In order to do this, the bar seating was kept at the kitchen counter height to place an emphasis on the inclusiveness of those enjoying the fire and those cooking in the kitchen. They added a decorative wood hood over the range (insert oven/stove name) from Vail Cabinets to coordinate with the newly cream color painted cabinetry to brighten up the cooking area.

Step into this West Suburban home to instantly be whisked to a romantic villa tucked away in the Italian countryside. Thoughtful details like the quarry stone features, heavy beams and wrought iron harmoniously work with distressed wide-plank wood flooring to create a relaxed feeling of abondanza. Floor: 6-3/4” wide-plank Vintage French Oak Rustic Character Victorian Collection Tuscany edge medium distressed color Bronze. For more information please email us at: sales@signaturehardwoods.com
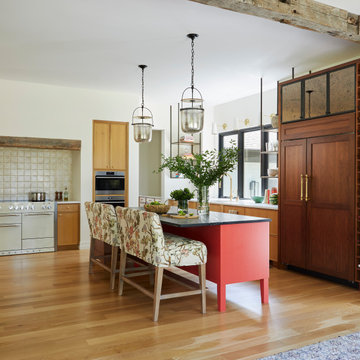
Dimensional textures, a color palate inspired by nature and the blend of multiple wood finishes create a striking kitchen that beautifully balances contrast and cohesion. Rift cut white oak, walnut and painted maple cabinetry from Grabill Cabinets all exist harmoniously in the space and provide ample storage and cooking space. The bold painted island pairs wonderfully with the custom bar benches. Builder: Insignia Homes, Architect: Lorenz & Co., Interior Design: Deidre Interiors, Cabinety: Grabill Cabinets, Appliances: Bekins,
Photography: Werner Straube Photography
Kitchen with Beige Splashback and Mosaic Tile Splashback Design Ideas
1