Kitchen with Mosaic Tile Splashback and Concrete Floors Design Ideas
Refine by:
Budget
Sort by:Popular Today
1 - 20 of 617 photos
Item 1 of 3

This well planned and designed industrial-style contemporary kitchen features Caesarstone benchtops, mosaic tile splashback, polished concrete flooring and black laminate which looks striking under the bank of skylights letting in the natural light.

This is an example of a large contemporary galley open plan kitchen in Geelong with an undermount sink, flat-panel cabinets, quartz benchtops, white splashback, mosaic tile splashback, black appliances, concrete floors, with island, grey floor, white benchtop and black cabinets.

Photo of a contemporary galley kitchen in Melbourne with an undermount sink, flat-panel cabinets, white cabinets, white splashback, mosaic tile splashback, concrete floors, with island, grey floor and black benchtop.

This Australian-inspired new construction was a successful collaboration between homeowner, architect, designer and builder. The home features a Henrybuilt kitchen, butler's pantry, private home office, guest suite, master suite, entry foyer with concealed entrances to the powder bathroom and coat closet, hidden play loft, and full front and back landscaping with swimming pool and pool house/ADU.
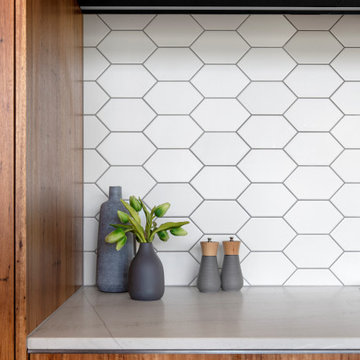
Photo of a mid-sized midcentury galley open plan kitchen in Melbourne with a double-bowl sink, medium wood cabinets, marble benchtops, white splashback, mosaic tile splashback, black appliances, concrete floors, with island, grey floor and white benchtop.
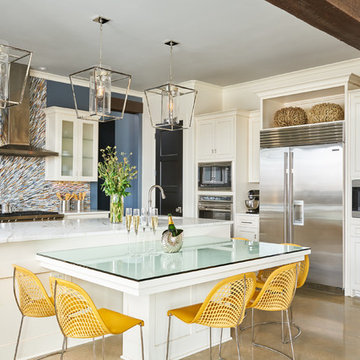
A breakfast table attached to the kitchen island offers additional seating and tabletop space. Behind the island, a deep slate blue back wall draws attention to an intricate, multicolored mosaic tile backsplash. Built-in cabinetry and appliances keep the space open and sleek.
Design: Wesley-Wayne Interiors
Photo: Stephen Karlisch
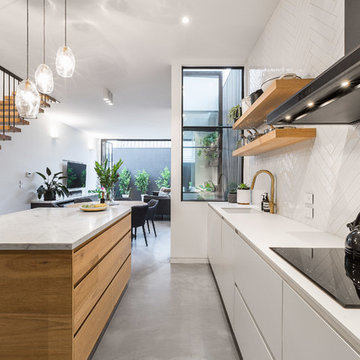
Sam Martin - 4 Walls Media
Design ideas for a mid-sized contemporary l-shaped eat-in kitchen in Melbourne with an undermount sink, flat-panel cabinets, medium wood cabinets, marble benchtops, white splashback, concrete floors, with island, grey floor, mosaic tile splashback and black appliances.
Design ideas for a mid-sized contemporary l-shaped eat-in kitchen in Melbourne with an undermount sink, flat-panel cabinets, medium wood cabinets, marble benchtops, white splashback, concrete floors, with island, grey floor, mosaic tile splashback and black appliances.
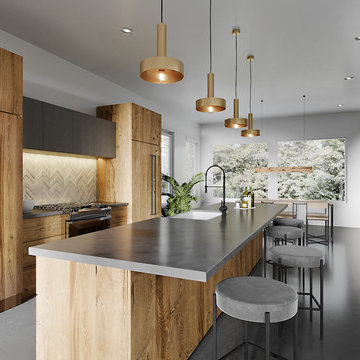
Design ideas for a small modern galley open plan kitchen in Austin with a farmhouse sink, flat-panel cabinets, medium wood cabinets, concrete benchtops, white splashback, mosaic tile splashback, panelled appliances, concrete floors, with island, grey floor and grey benchtop.
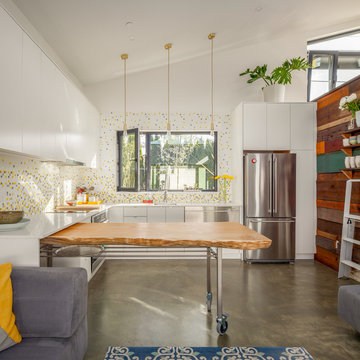
Photo of a large contemporary l-shaped eat-in kitchen in Vancouver with flat-panel cabinets, white cabinets, mosaic tile splashback, stainless steel appliances, concrete floors, with island, grey floor, a single-bowl sink, quartz benchtops, multi-coloured splashback and white benchtop.
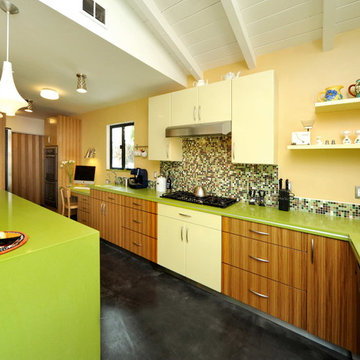
Based on a mid century modern concept
Contemporary galley eat-in kitchen in Los Angeles with mosaic tile splashback, flat-panel cabinets, medium wood cabinets, multi-coloured splashback, quartz benchtops, an undermount sink, stainless steel appliances, concrete floors, a peninsula and green benchtop.
Contemporary galley eat-in kitchen in Los Angeles with mosaic tile splashback, flat-panel cabinets, medium wood cabinets, multi-coloured splashback, quartz benchtops, an undermount sink, stainless steel appliances, concrete floors, a peninsula and green benchtop.
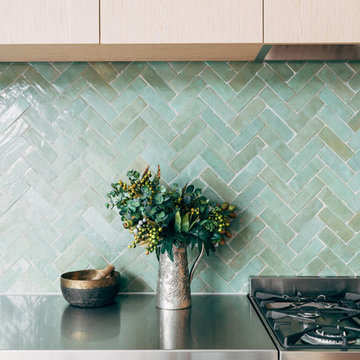
Inspiration for a mid-sized contemporary galley open plan kitchen in Melbourne with an undermount sink, light wood cabinets, stainless steel benchtops, green splashback, mosaic tile splashback, stainless steel appliances, concrete floors, with island and grey floor.
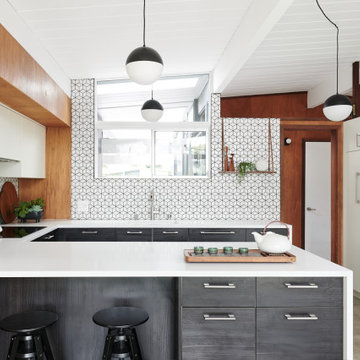
Photo of a midcentury u-shaped kitchen in San Francisco with flat-panel cabinets, grey cabinets, white splashback, mosaic tile splashback, white appliances, concrete floors, a peninsula, grey floor, white benchtop, timber and vaulted.
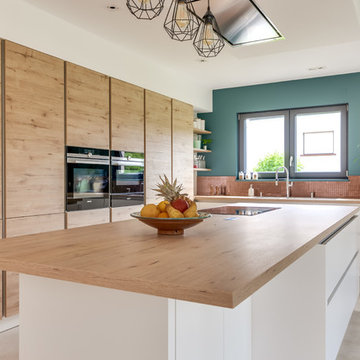
MEERO
Photo of a contemporary l-shaped open plan kitchen in Strasbourg with a double-bowl sink, light wood cabinets, laminate benchtops, mosaic tile splashback, stainless steel appliances, concrete floors, with island and beige floor.
Photo of a contemporary l-shaped open plan kitchen in Strasbourg with a double-bowl sink, light wood cabinets, laminate benchtops, mosaic tile splashback, stainless steel appliances, concrete floors, with island and beige floor.
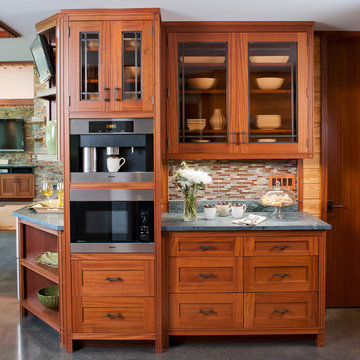
Crown Point Cabinetry
Inspiration for a large arts and crafts u-shaped open plan kitchen in Phoenix with a drop-in sink, recessed-panel cabinets, medium wood cabinets, soapstone benchtops, multi-coloured splashback, mosaic tile splashback, white appliances, concrete floors, multiple islands and grey floor.
Inspiration for a large arts and crafts u-shaped open plan kitchen in Phoenix with a drop-in sink, recessed-panel cabinets, medium wood cabinets, soapstone benchtops, multi-coloured splashback, mosaic tile splashback, white appliances, concrete floors, multiple islands and grey floor.
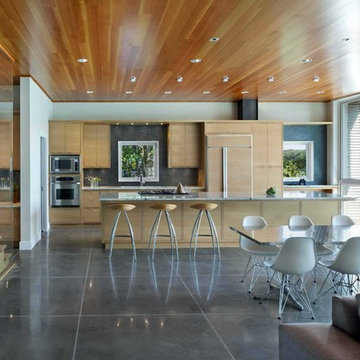
Farshid Assassi
This is an example of a mid-sized modern galley open plan kitchen in Cedar Rapids with a double-bowl sink, flat-panel cabinets, light wood cabinets, granite benchtops, grey splashback, mosaic tile splashback, stainless steel appliances, concrete floors, with island and grey floor.
This is an example of a mid-sized modern galley open plan kitchen in Cedar Rapids with a double-bowl sink, flat-panel cabinets, light wood cabinets, granite benchtops, grey splashback, mosaic tile splashback, stainless steel appliances, concrete floors, with island and grey floor.
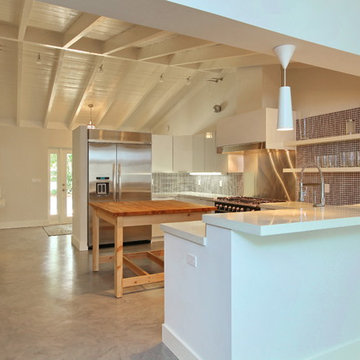
Design ideas for a mid-sized midcentury kitchen in Tampa with flat-panel cabinets, white cabinets, wood benchtops, metallic splashback, mosaic tile splashback, stainless steel appliances, concrete floors, with island and grey floor.
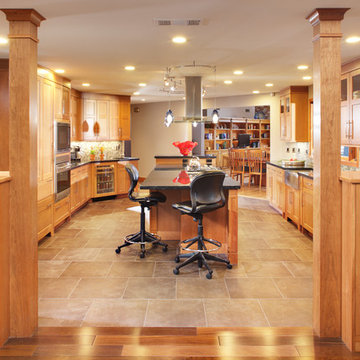
The contemporized Arts and Crafts style developed for the space integrates seamlessly with the existing shingled home. Split panel doors in rich cherry wood with double glass access doors provide a visual separation between the kitchen and the new family room. The non structural post add drama to the the newly defined space.
Dave Adams Photography
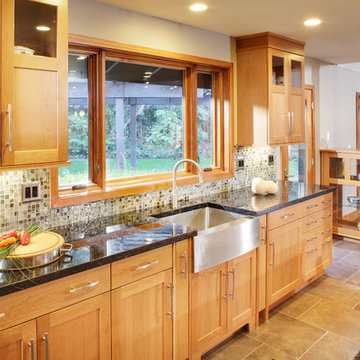
The contemporized Arts and Crafts style developed for the space integrates seamlessly with the existing shingled home. Split panel doors in rich cherry wood are the perfect foil for the dark granite counter tops with sparks of blue.
Dave Adams Photography
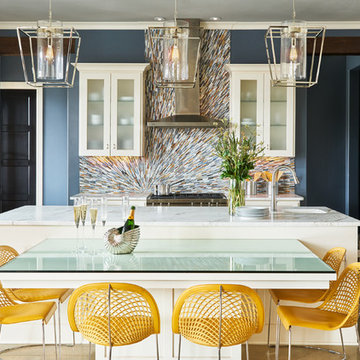
A breakfast table attached to the kitchen island offers additional seating and tabletop space. Behind the island, a deep slate blue back wall draws attention to an intricate, multicolored mosaic tile backsplash.
Design: Wesley-Wayne Interiors
Photo: Stephen Karlisch

This classically designed mid-century modern home had a kitchen that had been updated in the1980’s and was ready for a makeover that would highlight its vintage charm.
The backsplash is a combination of cement-look quartz for ease of maintenance and a Japanese mosaic tile.
An expanded black aluminum window stacks open for more natural light as well as a way to engage with guests on the patio in warmer months.
A polished concrete floor is a surprising neutral in this airy kitchen and transitions well to flooring in adjacent spaces.
Kitchen with Mosaic Tile Splashback and Concrete Floors Design Ideas
1