Kitchen with Mosaic Tile Splashback and Multi-Coloured Floor Design Ideas
Refine by:
Budget
Sort by:Popular Today
81 - 100 of 707 photos
Item 1 of 3
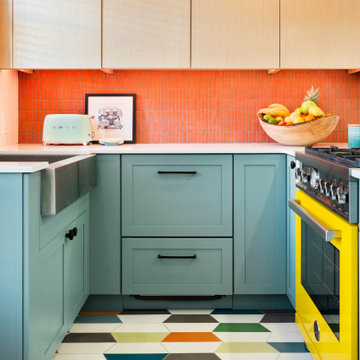
Eclectic kitchen in Philadelphia with a farmhouse sink, flat-panel cabinets, light wood cabinets, quartz benchtops, white splashback, mosaic tile splashback, coloured appliances, cement tiles, multi-coloured floor and red benchtop.
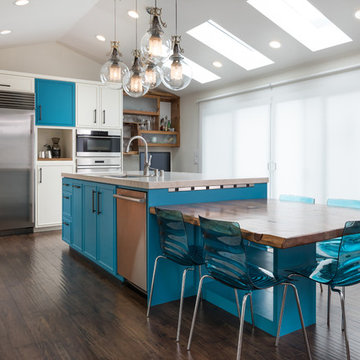
Boaz Meiri Photography.
double sided glass cabinets, openings to the hallway and playroom to allow visibility form kitchen, live edge wood of dining area, turquoise translucent chairs, desk area in kitchen, wine cooler, copper vent hood, coffee station, strip GFCI in the island, sub-zero fridge, handcrafted light fixtures.
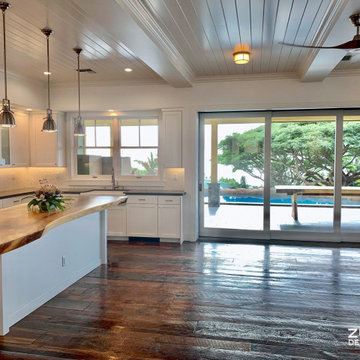
Great room with reclaimed barnwood flooring, wood slab counter on the island, paneled appliances and mother of pearl mosaic backsplash.
Photo of a mid-sized arts and crafts open plan kitchen in Hawaii with a farmhouse sink, shaker cabinets, white cabinets, quartzite benchtops, white splashback, mosaic tile splashback, panelled appliances, dark hardwood floors, with island, multi-coloured floor and grey benchtop.
Photo of a mid-sized arts and crafts open plan kitchen in Hawaii with a farmhouse sink, shaker cabinets, white cabinets, quartzite benchtops, white splashback, mosaic tile splashback, panelled appliances, dark hardwood floors, with island, multi-coloured floor and grey benchtop.
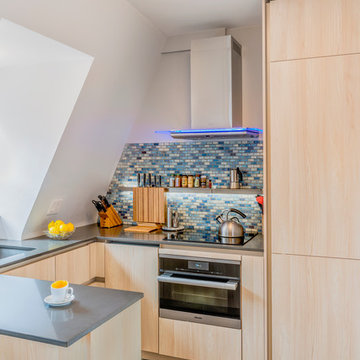
Charlestown, MA Tiny Kitchen
Designer: Samantha Demarco
Photography by Keitaro Yoshioka
Inspiration for a small contemporary u-shaped eat-in kitchen in Boston with an undermount sink, flat-panel cabinets, light wood cabinets, quartz benchtops, multi-coloured splashback, mosaic tile splashback, stainless steel appliances, slate floors, a peninsula and multi-coloured floor.
Inspiration for a small contemporary u-shaped eat-in kitchen in Boston with an undermount sink, flat-panel cabinets, light wood cabinets, quartz benchtops, multi-coloured splashback, mosaic tile splashback, stainless steel appliances, slate floors, a peninsula and multi-coloured floor.
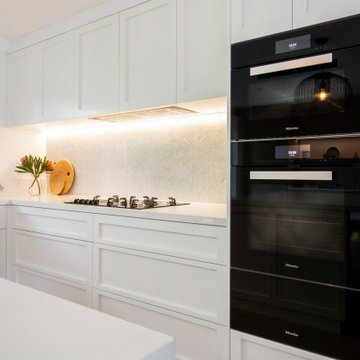
Design ideas for a large beach style l-shaped kitchen pantry in Sydney with a double-bowl sink, shaker cabinets, blue cabinets, quartz benchtops, white splashback, mosaic tile splashback, stainless steel appliances, light hardwood floors, with island, multi-coloured floor, white benchtop and recessed.
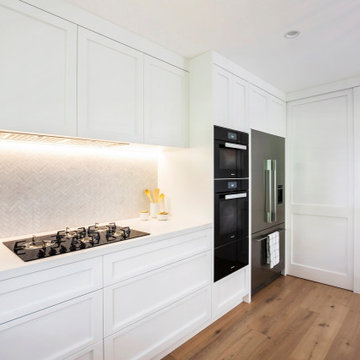
Design ideas for a large beach style l-shaped kitchen pantry in Sydney with a double-bowl sink, shaker cabinets, blue cabinets, quartz benchtops, white splashback, mosaic tile splashback, stainless steel appliances, light hardwood floors, with island, multi-coloured floor, white benchtop and recessed.
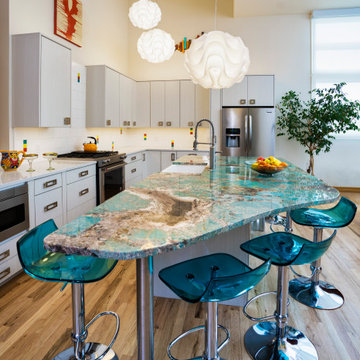
Fun color with backdrop of white cabinetry
Inspiration for a mid-sized contemporary l-shaped eat-in kitchen in Denver with a farmhouse sink, flat-panel cabinets, white cabinets, quartzite benchtops, white splashback, mosaic tile splashback, stainless steel appliances, medium hardwood floors, with island, multi-coloured floor, turquoise benchtop and vaulted.
Inspiration for a mid-sized contemporary l-shaped eat-in kitchen in Denver with a farmhouse sink, flat-panel cabinets, white cabinets, quartzite benchtops, white splashback, mosaic tile splashback, stainless steel appliances, medium hardwood floors, with island, multi-coloured floor, turquoise benchtop and vaulted.
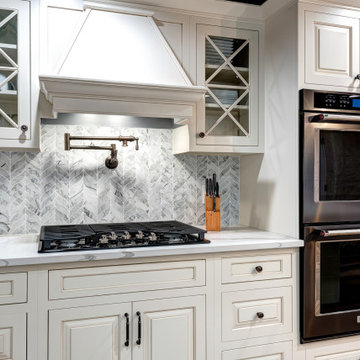
Keeping the uniformity of the cabinets, an inset countertop stove is a great aesthetic for any traditional, transitional, or contemporary home.
Inspiration for an expansive country u-shaped separate kitchen in Philadelphia with a farmhouse sink, raised-panel cabinets, white cabinets, quartz benchtops, blue splashback, mosaic tile splashback, stainless steel appliances, porcelain floors, a peninsula, multi-coloured floor and multi-coloured benchtop.
Inspiration for an expansive country u-shaped separate kitchen in Philadelphia with a farmhouse sink, raised-panel cabinets, white cabinets, quartz benchtops, blue splashback, mosaic tile splashback, stainless steel appliances, porcelain floors, a peninsula, multi-coloured floor and multi-coloured benchtop.
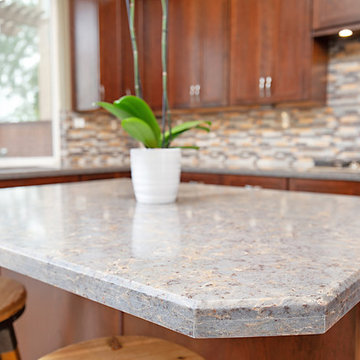
Photo of a large arts and crafts l-shaped open plan kitchen in San Diego with an undermount sink, shaker cabinets, dark wood cabinets, quartz benchtops, multi-coloured splashback, mosaic tile splashback, stainless steel appliances, vinyl floors, with island, multi-coloured floor and multi-coloured benchtop.
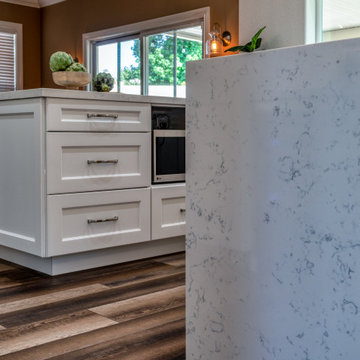
This renovated kitchen was designed for a family of three, with an eat in kitchen, dedicated beverage center and cooking space. Including a white marble farmhouse sink, a Kitchen Aid range oven, and Whirlpool fridge.
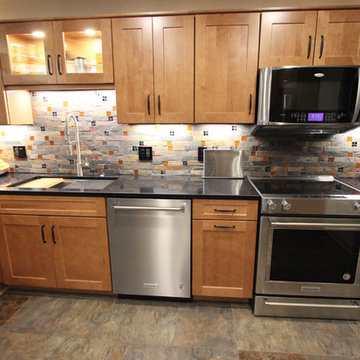
In this kitchen, Waypoint Living Spaces Maple Spice 650F cabinets with flat black hardware pulls were installed. The countertop is Wilsonart Xcaret 3cm Quartz with double roundover edge and 4” backsplash at the mail center cabinets. The backsplash is Jeffrey Court Slate fire and ice brick Mosaic. A Moen Align Spring single handle pull down spring faucet in Spot Resist Stainless and 18” brushed nickel towel bars and Ledge stainless steel sink with bottom sink grid, roll out grid, and bamboo cutting board. The flooring is a mixture of Permastone 16”x16” Indian Slate, Canyon and Verde flooring.
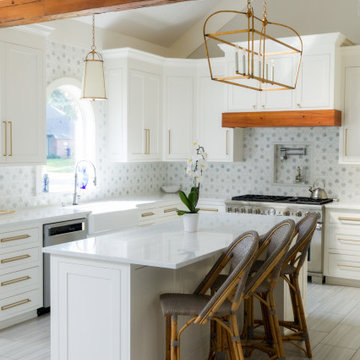
This client’s house had great bones to work with, but also had a few things that made their kitchen less functional. Their main issue with the space was that their cooktop was located on the island, and since the island wasn’t very big, it limited the amount of usable counterspace. Also, they had a microwave oven stack that was housed in a massive brick enclosure that also took up a lot of valuable space. In our design, we decided to replace the cooktop and oven with a gas range and relocated it to the back wall on the L. We also move the refrigerator to the wall opposite of the sink to create the perfect working triangle. All of the cabinetry to the right of the range serves as a dry bar with lots of storage including nice display storage for wine. Originally the house had a butler’s pass between the dining room and kitchen. We decided to transform this space by closing it in on both sides and creating a nice walk-in pantry, something the kitchen did not have before! We extended their island and added space for seating on one side. The kitchen has a beautiful vaulted ceiling that we added a beam to across the center. For materials, we chose a white and grey palette with some blue and wood tones. The backsplash is a beautiful marble mosaic with blue and grey. The countertops are luna plena quartzite, and we incorporated a custom wood wrap around the hood to match the beams. We are thrilled with how we were able to help transform this kitchen into a beautiful functional space.
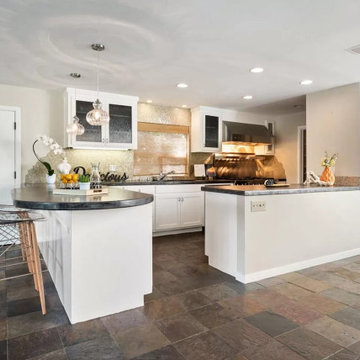
The much sought after, gated community of Pasatiempo features one of America's top 100 golf courses and many classic, luxury homes in an ideal commute location. This home stands out above the rest with a stylish contemporary design, large private lot and many high end features.
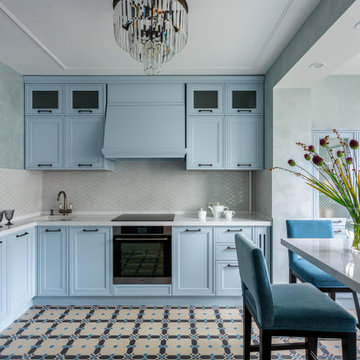
Кухня и зона завтрака.
Photo of a small transitional l-shaped kitchen in Moscow with an undermount sink, quartz benchtops, stainless steel appliances, porcelain floors, multi-coloured floor, white benchtop, recessed-panel cabinets, blue cabinets, grey splashback, mosaic tile splashback and a peninsula.
Photo of a small transitional l-shaped kitchen in Moscow with an undermount sink, quartz benchtops, stainless steel appliances, porcelain floors, multi-coloured floor, white benchtop, recessed-panel cabinets, blue cabinets, grey splashback, mosaic tile splashback and a peninsula.
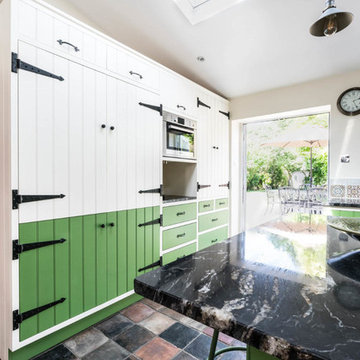
Individual Modern country style kitchen with tongue and groove doors, stainless steel belfast sink, hand forged hinges & handles, integrated dishwasher, two integrated fridge freezers, bespoke beech chopping boards and a dog bed area.
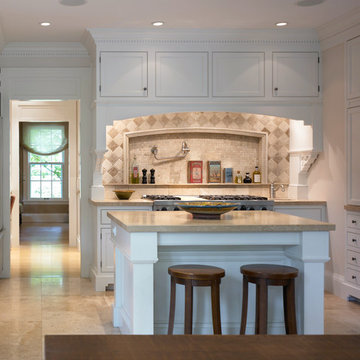
Design ideas for a large transitional u-shaped separate kitchen in Other with an undermount sink, shaker cabinets, white cabinets, quartzite benchtops, beige splashback, mosaic tile splashback, stainless steel appliances, porcelain floors, with island and multi-coloured floor.
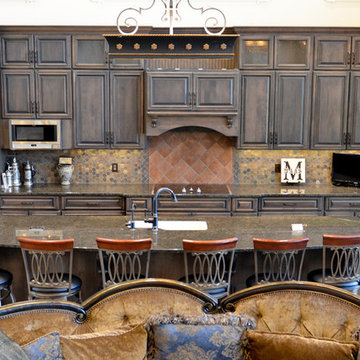
Joel Zach
This is an example of a mid-sized traditional galley eat-in kitchen in Other with a double-bowl sink, raised-panel cabinets, grey cabinets, granite benchtops, multi-coloured splashback, mosaic tile splashback, stainless steel appliances, ceramic floors, with island, multi-coloured floor and multi-coloured benchtop.
This is an example of a mid-sized traditional galley eat-in kitchen in Other with a double-bowl sink, raised-panel cabinets, grey cabinets, granite benchtops, multi-coloured splashback, mosaic tile splashback, stainless steel appliances, ceramic floors, with island, multi-coloured floor and multi-coloured benchtop.
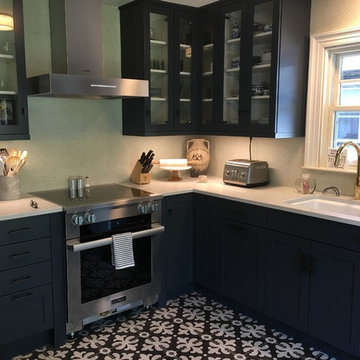
This is an example of a large transitional l-shaped separate kitchen in Providence with an undermount sink, shaker cabinets, blue cabinets, quartzite benchtops, grey splashback, mosaic tile splashback, stainless steel appliances, ceramic floors, no island, multi-coloured floor and white benchtop.
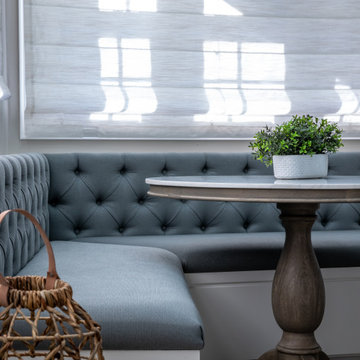
In this kitchen renovation, aside from aesthetic, our important task was functionality. Previously a kitchen with a wall dividing it from the dining room, we brought the wall down to make it open enough for entertaining. Because we eliminated wall cabinets and shortened the island length to accommodate a better circulation path as well as more natural light, we built a pantry cabinet on the side wall and custom-built a corner banquette with storage underneath.
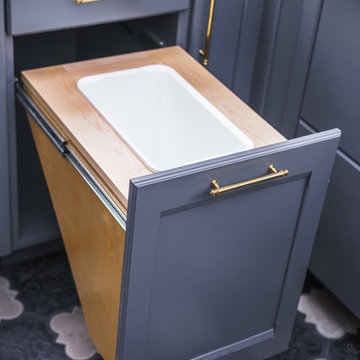
Built in trash pull-out.
This is an example of a small transitional eat-in kitchen in New York with quartz benchtops, grey splashback, mosaic tile splashback, recessed-panel cabinets, grey cabinets, multi-coloured floor, a single-bowl sink, porcelain floors and white benchtop.
This is an example of a small transitional eat-in kitchen in New York with quartz benchtops, grey splashback, mosaic tile splashback, recessed-panel cabinets, grey cabinets, multi-coloured floor, a single-bowl sink, porcelain floors and white benchtop.
Kitchen with Mosaic Tile Splashback and Multi-Coloured Floor Design Ideas
5