Kitchen with Mosaic Tile Splashback and Vinyl Floors Design Ideas
Refine by:
Budget
Sort by:Popular Today
101 - 120 of 2,098 photos
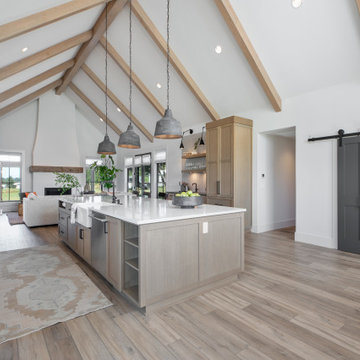
This modern farmhouse kitchen has painted white cabinets and rift-sawn white oak cabinets on the island.
Inspiration for an expansive country galley eat-in kitchen in Portland with a farmhouse sink, shaker cabinets, white cabinets, quartz benchtops, white splashback, mosaic tile splashback, stainless steel appliances, vinyl floors, with island, brown floor, white benchtop and exposed beam.
Inspiration for an expansive country galley eat-in kitchen in Portland with a farmhouse sink, shaker cabinets, white cabinets, quartz benchtops, white splashback, mosaic tile splashback, stainless steel appliances, vinyl floors, with island, brown floor, white benchtop and exposed beam.
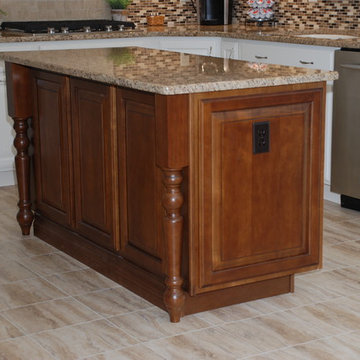
Cherry wood stained island cabinets
Mid-sized transitional l-shaped eat-in kitchen in Philadelphia with an undermount sink, raised-panel cabinets, white cabinets, granite benchtops, multi-coloured splashback, mosaic tile splashback, stainless steel appliances, vinyl floors and with island.
Mid-sized transitional l-shaped eat-in kitchen in Philadelphia with an undermount sink, raised-panel cabinets, white cabinets, granite benchtops, multi-coloured splashback, mosaic tile splashback, stainless steel appliances, vinyl floors and with island.
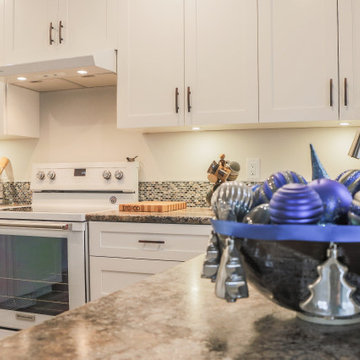
Midcentury l-shaped eat-in kitchen in Vancouver with a drop-in sink, shaker cabinets, white cabinets, white appliances, multi-coloured benchtop, marble benchtops, multi-coloured splashback, mosaic tile splashback, vinyl floors and brown floor.
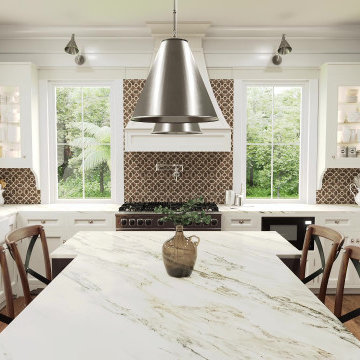
A view from the focal point of the kitchen the stainless steel range and hood flanked by casement windows. We added some hand cut wood brackets under the upper cabinets. The farm sink is centered on a window looking out to the pool and golf course beyond. The 48" wide refrigerator has a custom panel insert painted to match the brown in mosaic tile back splash. Note the same tile used for the backsplash is used as the fireplace surround. We wanted to provide a sense of continuity between the two spaces.
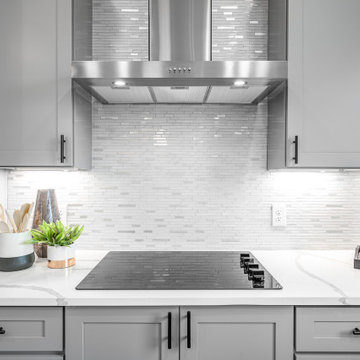
Mid-sized modern l-shaped eat-in kitchen in Dallas with a double-bowl sink, shaker cabinets, grey cabinets, quartz benchtops, metallic splashback, mosaic tile splashback, stainless steel appliances, vinyl floors, with island, brown floor and white benchtop.
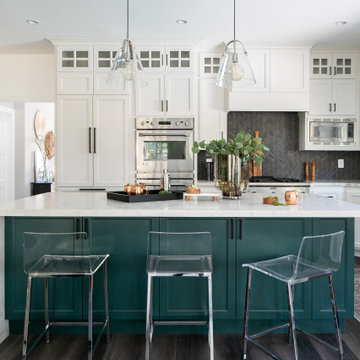
Contemporary Craftsman designed by Kennedy Cole Interior Design.
build: Luxe Remodeling
Inspiration for a mid-sized contemporary l-shaped open plan kitchen in Orange County with an undermount sink, raised-panel cabinets, green cabinets, quartz benchtops, black splashback, mosaic tile splashback, stainless steel appliances, vinyl floors, with island, brown floor and grey benchtop.
Inspiration for a mid-sized contemporary l-shaped open plan kitchen in Orange County with an undermount sink, raised-panel cabinets, green cabinets, quartz benchtops, black splashback, mosaic tile splashback, stainless steel appliances, vinyl floors, with island, brown floor and grey benchtop.
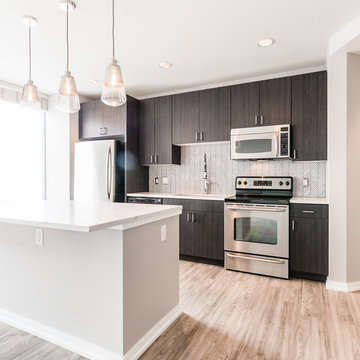
Flooring: Evoke 'Sterling' Luxury Vinyl
https://evokeflooring.com/ca/products/luxury-vinyl
Development by Red Peak
https://redpeak.com/
Photography by Michael Malvitz
https://www.malvitzphotography.com/
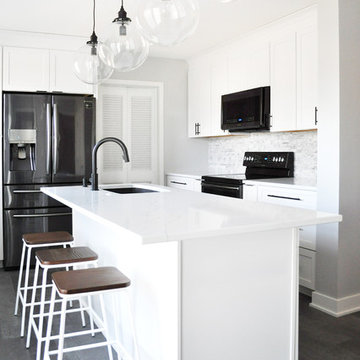
This is an example of a small transitional eat-in kitchen in Other with an undermount sink, shaker cabinets, white cabinets, quartz benchtops, grey splashback, mosaic tile splashback, black appliances, vinyl floors, with island, grey floor and white benchtop.
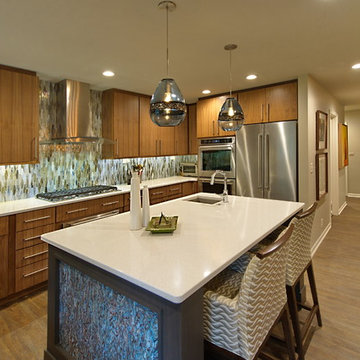
This project is best described in one word: Fun – Oh wait, and bold! This homes mid-century modern construction style was inspiration that married nicely to our clients request to also have a home with a glamorous and lux vibe. We have a long history of working together and the couple was very open to concepts but she had one request: she loved blue, in any and all forms, and wanted it to be used liberally throughout the house. This new-to-them home was an original 1966 ranch in the Calvert area of Lincoln, Nebraska and was begging for a new and more open floor plan to accommodate large family gatherings. The house had been so loved at one time but was tired and showing her age and an allover change in lighting, flooring, moldings as well as development of a new and more open floor plan, lighting and furniture and space planning were on our agenda. This album is a progression room to room of the house and the changes we made. We hope you enjoy it! This was such a fun and rewarding project and In the end, our Musician husband and glamorous wife had their forever dream home nestled in the heart of the city.
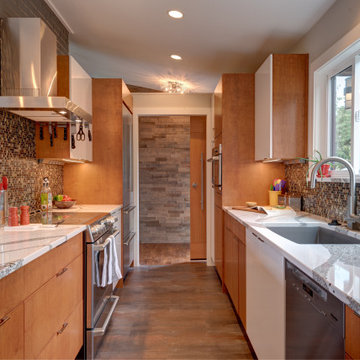
We remodeled this unassuming mid-century home from top to bottom. An entire third floor and two outdoor decks were added. As a bonus, we made the whole thing accessible with an elevator linking all three floors.
The 3rd floor was designed to be built entirely above the existing roof level to preserve the vaulted ceilings in the main level living areas. Floor joists spanned the full width of the house to transfer new loads onto the existing foundation as much as possible. This minimized structural work required inside the existing footprint of the home. A portion of the new roof extends over the custom outdoor kitchen and deck on the north end, allowing year-round use of this space.
Exterior finishes feature a combination of smooth painted horizontal panels, and pre-finished fiber-cement siding, that replicate a natural stained wood. Exposed beams and cedar soffits provide wooden accents around the exterior. Horizontal cable railings were used around the rooftop decks. Natural stone installed around the front entry enhances the porch. Metal roofing in natural forest green, tie the whole project together.
On the main floor, the kitchen remodel included minimal footprint changes, but overhauling of the cabinets and function. A larger window brings in natural light, capturing views of the garden and new porch. The sleek kitchen now shines with two-toned cabinetry in stained maple and high-gloss white, white quartz countertops with hints of gold and purple, and a raised bubble-glass chiseled edge cocktail bar. The kitchen’s eye-catching mixed-metal backsplash is a fun update on a traditional penny tile.
The dining room was revamped with new built-in lighted cabinetry, luxury vinyl flooring, and a contemporary-style chandelier. Throughout the main floor, the original hardwood flooring was refinished with dark stain, and the fireplace revamped in gray and with a copper-tile hearth and new insert.
During demolition our team uncovered a hidden ceiling beam. The clients loved the look, so to meet the planned budget, the beam was turned into an architectural feature, wrapping it in wood paneling matching the entry hall.
The entire day-light basement was also remodeled, and now includes a bright & colorful exercise studio and a larger laundry room. The redesign of the washroom includes a larger showering area built specifically for washing their large dog, as well as added storage and countertop space.
This is a project our team is very honored to have been involved with, build our client’s dream home.
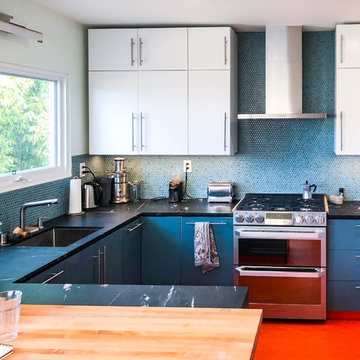
Mt. Washington, CA - Complete Kitchen remodel
Replacement of flooring, cabinets/cupboards, countertops, tiled backsplash, appliances and a fresh paint to finish.
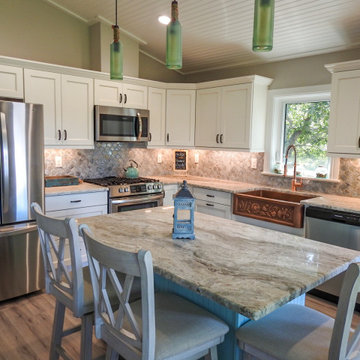
Small traditional l-shaped open plan kitchen in Orlando with a farmhouse sink, shaker cabinets, white cabinets, granite benchtops, grey splashback, mosaic tile splashback, stainless steel appliances, vinyl floors, with island, grey floor and multi-coloured benchtop.
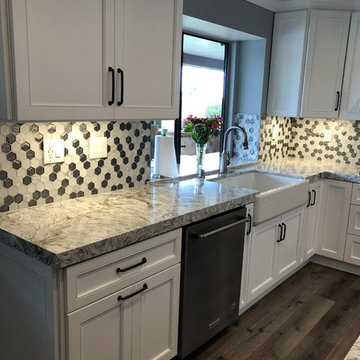
Undercabinet lighting is always a plus.
Inspiration for a large transitional u-shaped open plan kitchen in Los Angeles with a farmhouse sink, shaker cabinets, white cabinets, quartz benchtops, multi-coloured splashback, mosaic tile splashback, stainless steel appliances, vinyl floors, multiple islands, grey floor and grey benchtop.
Inspiration for a large transitional u-shaped open plan kitchen in Los Angeles with a farmhouse sink, shaker cabinets, white cabinets, quartz benchtops, multi-coloured splashback, mosaic tile splashback, stainless steel appliances, vinyl floors, multiple islands, grey floor and grey benchtop.
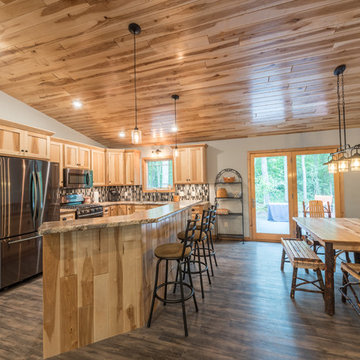
Inspiration for a mid-sized country l-shaped eat-in kitchen in Minneapolis with an undermount sink, shaker cabinets, light wood cabinets, laminate benchtops, multi-coloured splashback, mosaic tile splashback, stainless steel appliances, vinyl floors, with island, brown floor and multi-coloured benchtop.
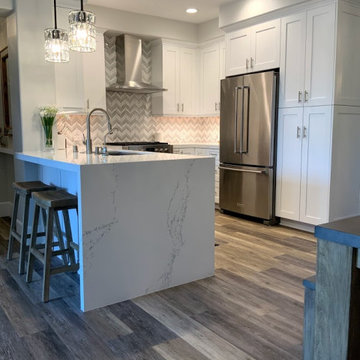
Small modern u-shaped eat-in kitchen in Los Angeles with a single-bowl sink, recessed-panel cabinets, white cabinets, quartz benchtops, mosaic tile splashback, stainless steel appliances, vinyl floors, a peninsula and white benchtop.
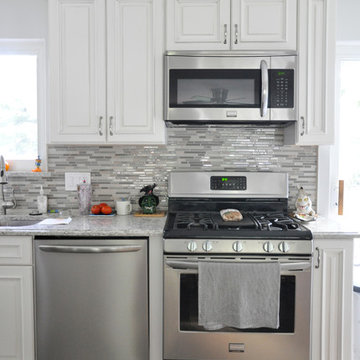
Steven Kampfer
Inspiration for a small transitional l-shaped eat-in kitchen in Cleveland with an undermount sink, raised-panel cabinets, white cabinets, quartz benchtops, multi-coloured splashback, mosaic tile splashback, stainless steel appliances, vinyl floors and no island.
Inspiration for a small transitional l-shaped eat-in kitchen in Cleveland with an undermount sink, raised-panel cabinets, white cabinets, quartz benchtops, multi-coloured splashback, mosaic tile splashback, stainless steel appliances, vinyl floors and no island.
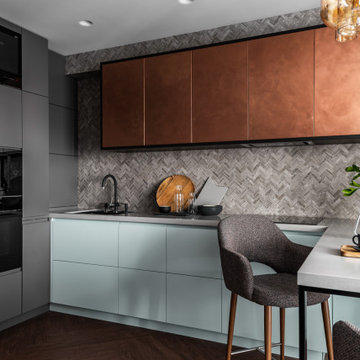
This is an example of a small contemporary u-shaped eat-in kitchen in Yekaterinburg with a single-bowl sink, flat-panel cabinets, solid surface benchtops, multi-coloured splashback, mosaic tile splashback, black appliances, vinyl floors, a peninsula, beige floor, grey benchtop and blue cabinets.
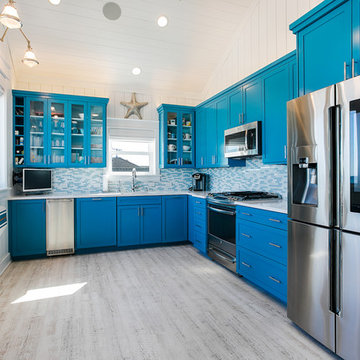
Remodeled kitchen features custom built cabinetry, wall-mounted foldable surfboard bar, wood trim, and vaulted ceilings
This is an example of a small beach style l-shaped kitchen in Other with shaker cabinets, blue cabinets, blue splashback, mosaic tile splashback, stainless steel appliances, no island, grey floor, white benchtop and vinyl floors.
This is an example of a small beach style l-shaped kitchen in Other with shaker cabinets, blue cabinets, blue splashback, mosaic tile splashback, stainless steel appliances, no island, grey floor, white benchtop and vinyl floors.
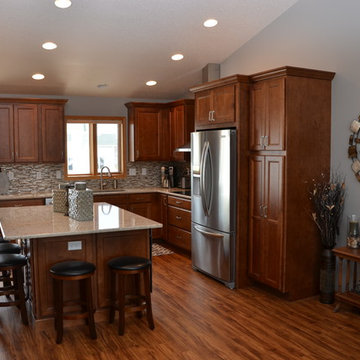
Open layout Kitchen remodel
Inspiration for a mid-sized transitional l-shaped eat-in kitchen in Other with an undermount sink, medium wood cabinets, quartz benchtops, multi-coloured splashback, mosaic tile splashback, stainless steel appliances, vinyl floors, with island and recessed-panel cabinets.
Inspiration for a mid-sized transitional l-shaped eat-in kitchen in Other with an undermount sink, medium wood cabinets, quartz benchtops, multi-coloured splashback, mosaic tile splashback, stainless steel appliances, vinyl floors, with island and recessed-panel cabinets.
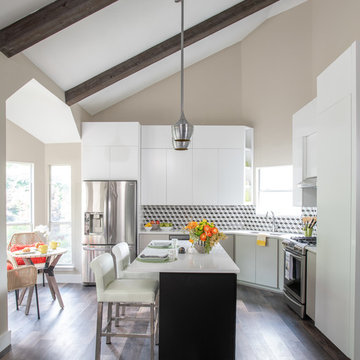
Michael Hunter Photography
Design ideas for a mid-sized contemporary single-wall eat-in kitchen in Dallas with an undermount sink, flat-panel cabinets, white cabinets, quartzite benchtops, black splashback, mosaic tile splashback, stainless steel appliances, vinyl floors, with island, brown floor and white benchtop.
Design ideas for a mid-sized contemporary single-wall eat-in kitchen in Dallas with an undermount sink, flat-panel cabinets, white cabinets, quartzite benchtops, black splashback, mosaic tile splashback, stainless steel appliances, vinyl floors, with island, brown floor and white benchtop.
Kitchen with Mosaic Tile Splashback and Vinyl Floors Design Ideas
6