Kitchen with Dark Wood Cabinets and Multi-Coloured Benchtop Design Ideas
Sort by:Popular Today
1 - 20 of 3,388 photos

Inspiration for an expansive contemporary galley open plan kitchen in Sydney with flat-panel cabinets, with island, a double-bowl sink, dark wood cabinets, marble benchtops, multi-coloured splashback, glass sheet splashback, stainless steel appliances, medium hardwood floors, brown floor, multi-coloured benchtop and vaulted.
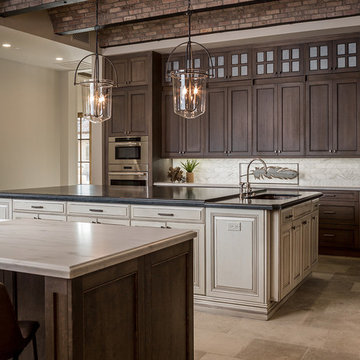
Cantabrica Estates is a private gated community located in North Scottsdale. Spec home available along with build-to-suit and incredible view lots.
For more information contact Vicki Kaplan at Arizona Best Real Estate
Spec Home Built By: LaBlonde Homes
Photography by: Leland Gebhardt
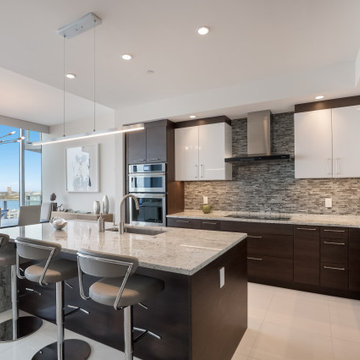
Simple and concise, this kitchen is the gateway to the living area.
Design ideas for a contemporary eat-in kitchen in Tampa with flat-panel cabinets, dark wood cabinets, marble benchtops, multi-coloured splashback, glass tile splashback, stainless steel appliances, porcelain floors, with island, white floor and multi-coloured benchtop.
Design ideas for a contemporary eat-in kitchen in Tampa with flat-panel cabinets, dark wood cabinets, marble benchtops, multi-coloured splashback, glass tile splashback, stainless steel appliances, porcelain floors, with island, white floor and multi-coloured benchtop.
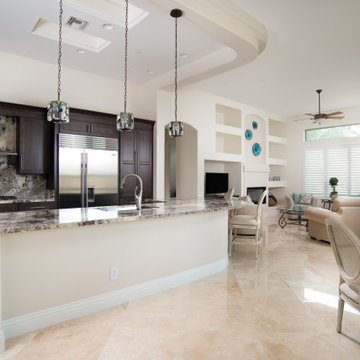
This is an example of a large contemporary l-shaped open plan kitchen in Las Vegas with an undermount sink, recessed-panel cabinets, dark wood cabinets, quartzite benchtops, multi-coloured splashback, stone slab splashback, stainless steel appliances, travertine floors, with island, beige floor and multi-coloured benchtop.
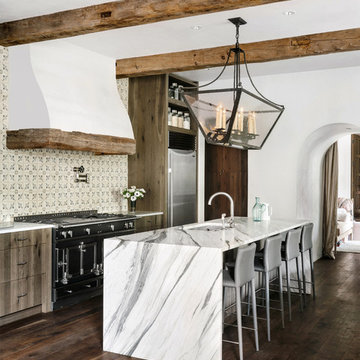
Mediterranean kitchen in Austin with flat-panel cabinets, dark wood cabinets, with island, an undermount sink, multi-coloured splashback, stainless steel appliances, dark hardwood floors, brown floor and multi-coloured benchtop.
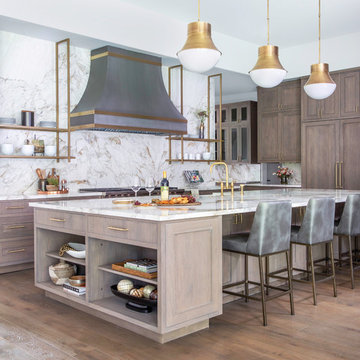
Inspiration for an expansive contemporary open plan kitchen in Houston with a farmhouse sink, recessed-panel cabinets, quartzite benchtops, multi-coloured splashback, stainless steel appliances, medium hardwood floors, with island, brown floor, multi-coloured benchtop and dark wood cabinets.
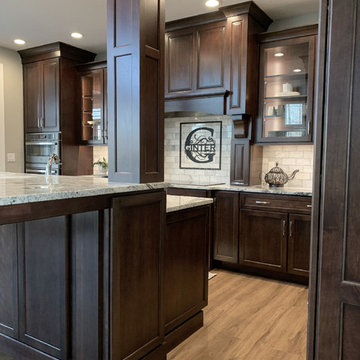
This kitchen uses Dura Supreme's Kendall door style in the rich Cherry Chestnut stain. The dark stained finish in contrast with the light tile backsplash and Viscount White Granite balance out wonderfully.
Designer: Aaron Mauk
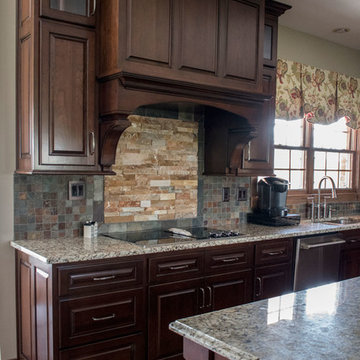
Another aspect of this Family Home Update involved gutting the Kitchen, making the layout more efficient, expanding the island, updating the custom cabinets and taking them all the way to the ceiling, and installing new appliances, countertops, backsplash and fixtures. The newly refinished floors look amazing against the new rich wood cabinet stain. The slate and ledge-stone backsplash brings the outdoors in. The island provides lots of prep space and is large enough to accommodate 4 leather saddle seat barstools.

Step into this West Suburban home to instantly be whisked to a romantic villa tucked away in the Italian countryside. Thoughtful details like the quarry stone features, heavy beams and wrought iron harmoniously work with distressed wide-plank wood flooring to create a relaxed feeling of abondanza. Floor: 6-3/4” wide-plank Vintage French Oak Rustic Character Victorian Collection Tuscany edge medium distressed color Bronze. For more information please email us at: sales@signaturehardwoods.com
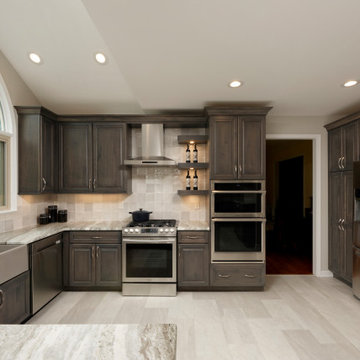
Transitional eat-in kitchen in DC Metro with a farmhouse sink, raised-panel cabinets, dark wood cabinets, quartzite benchtops, grey splashback, porcelain splashback, stainless steel appliances, vinyl floors, with island, grey floor and multi-coloured benchtop.
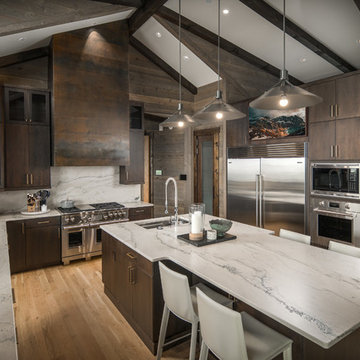
Inspiration for a country kitchen in Charlotte with an undermount sink, flat-panel cabinets, dark wood cabinets, multi-coloured splashback, stone slab splashback, stainless steel appliances, light hardwood floors, with island, beige floor and multi-coloured benchtop.
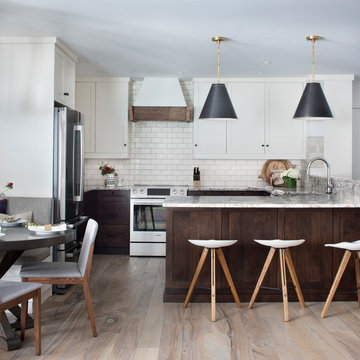
Walnut and white painted cabinets create the casual, inviting kitchen. Bianco antico countertops keep that mountain feel and add warmth. Custom vintage inspired white woodwork wrap the accent walls and banquette.
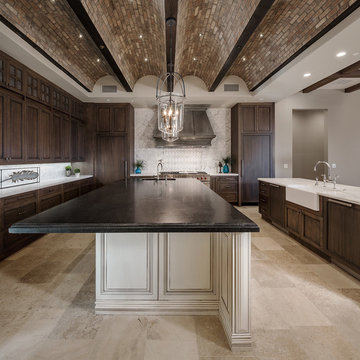
Cantabrica Estates is a private gated community located in North Scottsdale. Spec home available along with build-to-suit and incredible view lots.
For more information contact Vicki Kaplan at Arizona Best Real Estate
Spec Home Built By: LaBlonde Homes
Photography by: Leland Gebhardt
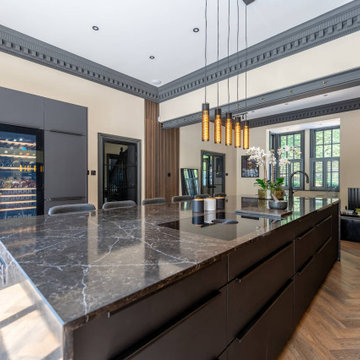
Our client wanted to create a space for family and friends, with a focus on entertainment via a design which had the ‘wow factor’. Our team has brought this vision to life by meticulously crafting a kitchen which more than meets their expectations.
The heart of this kitchen is the exquisite Brigitte Loft Matte Black range, exuding elegance and sophistication. Its sleek and contemporary design effortlessly combines with the timeless charm of the Wallis Burned Oak, creating a space that sets the stage for culinary adventures.
Complementing this stunning range is the exquisite 20mm Mars quartz worktop supplied by Algarve. Its luxurious appearance and durability make it the perfect food prep surface. It truly is a place where our clients can make meals, showcase their culinary creations, and indulge in the joy of cooking without compromising style.
Exceptional kitchen experiences are built around exceptional appliances – and we’ve integrated the finest kitchen equipment into this remarkable space. The AEG appliances bring cutting-edge technology and reliability to this kitchen, ensuring that every meal is prepared with precision and efficiency.
Our clients can now experience a new level of cooking perfection with the Bora hob, designed to seamlessly blend into the worktop. The Blanco sink offers functionality and style, while the Quooker tap delivers instant boiling water, making kitchen tasks effortless.
To add a unique touch to the kitchen, we’ve incorporated AquaPure wood wall panels, bringing the beauty of nature indoors and creating a refreshing ambience. The Antique silver mirrors enhance the wow factor, reflecting light and adding depth to the space.
With our attention to detail, commitment to quality, and a deep understanding of our clients’ desire to create a kitchen that wows, we have transformed the heart of their home into a space that will leave a lasting impression on their family and friends. Thanks to the Brigitte Loft Matt Black & Wallis Burned Oak Kitchen, this client can look forward to entertaining guests in a chic space – in 2023 and beyond.
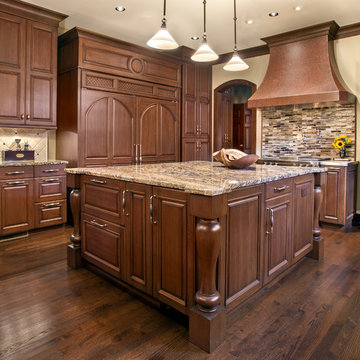
Designed by Melissa Sutherland, CKD, Allied ASID
Steven Long Photography
Inspiration for a large traditional kitchen in Nashville with an undermount sink, raised-panel cabinets, dark wood cabinets, granite benchtops, panelled appliances, dark hardwood floors, multiple islands, multi-coloured splashback, brown floor and multi-coloured benchtop.
Inspiration for a large traditional kitchen in Nashville with an undermount sink, raised-panel cabinets, dark wood cabinets, granite benchtops, panelled appliances, dark hardwood floors, multiple islands, multi-coloured splashback, brown floor and multi-coloured benchtop.
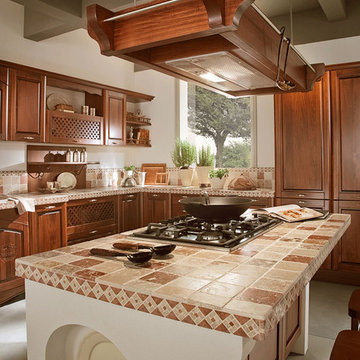
EVAA International
This is an example of a mediterranean kitchen in Miami with raised-panel cabinets, dark wood cabinets, tile benchtops and multi-coloured benchtop.
This is an example of a mediterranean kitchen in Miami with raised-panel cabinets, dark wood cabinets, tile benchtops and multi-coloured benchtop.
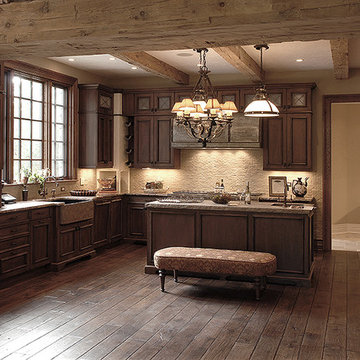
In true manor style, understated elegance reigns. The classic mix of flooring, wainscoting and field stone seem as though they were lifted right from the Highlands. A curved staircase with custom balustrades completes the old-world sophistication. Floor: 6-3/4” wide-plank Vintage French Oak | Rustic Character | Victorian Collection hand scraped | light distress | pillowed edge | color Cognac | Satin Hardwax Oil. For more information please email us at: sales@signaturehardwoods.com
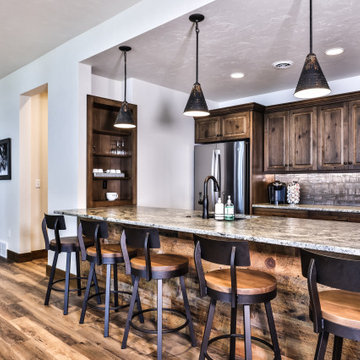
The Lower-Level Kitchenette with Full Fridge, Pass-thru Seating and Wall Oven is open to the Rec Room and Family Room.
Photo of a mid-sized traditional galley eat-in kitchen in Other with an undermount sink, raised-panel cabinets, dark wood cabinets, white splashback, porcelain splashback, stainless steel appliances, medium hardwood floors, with island, brown floor, multi-coloured benchtop and exposed beam.
Photo of a mid-sized traditional galley eat-in kitchen in Other with an undermount sink, raised-panel cabinets, dark wood cabinets, white splashback, porcelain splashback, stainless steel appliances, medium hardwood floors, with island, brown floor, multi-coloured benchtop and exposed beam.
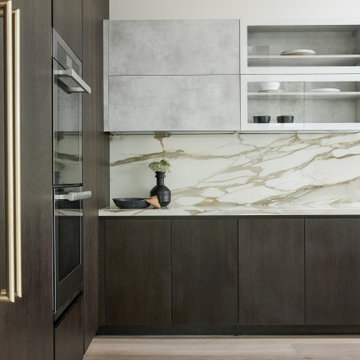
Design ideas for a large modern u-shaped kitchen in Los Angeles with flat-panel cabinets, dark wood cabinets, marble benchtops, multi-coloured splashback, marble splashback, with island and multi-coloured benchtop.
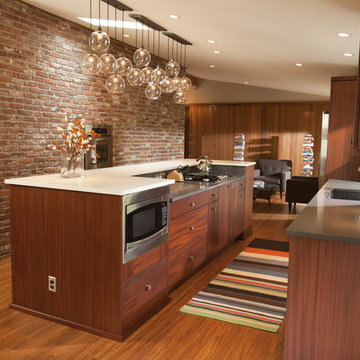
Modern materials were chosen to fit the existing style of the home. Mahogany cabinets topped with Caesarstone countertops in Nougat and Raven were accented by 24×24-inch recycled porcelain tile with 1-inch glass penny round decos. Elsewhere in the kitchen, quality appliances were re-used. The oven was located in its original brick wall location. The microwave convection oven was located neatly under the island countertop. A tall pull out pantry was included to the left of the refrigerator. The island became the focus of the design. It provided the main food prep and cooking area, and helped direct traffic through the space, keeping guests comfortable on one side and cooks on the other. Large porcelain tiles clad the back side of the island to protect the surface from feet on stools and accent the surrounding surfaces.
Kitchen with Dark Wood Cabinets and Multi-Coloured Benchtop Design Ideas
1