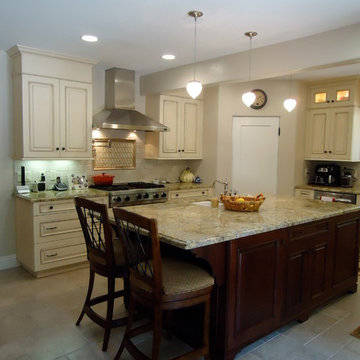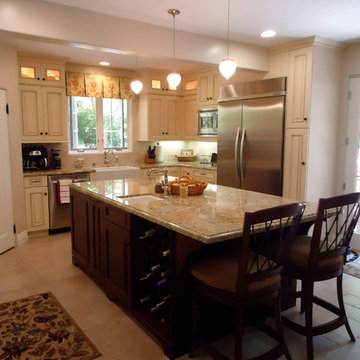Kitchen with Limestone Splashback and Multi-Coloured Benchtop Design Ideas
Refine by:
Budget
Sort by:Popular Today
1 - 20 of 165 photos
Item 1 of 3
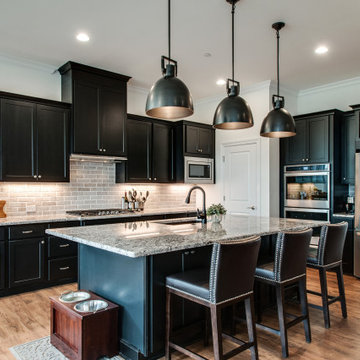
Another angle.
Design ideas for a mid-sized transitional eat-in kitchen in Nashville with an undermount sink, shaker cabinets, black cabinets, granite benchtops, grey splashback, limestone splashback, stainless steel appliances, medium hardwood floors, with island, brown floor and multi-coloured benchtop.
Design ideas for a mid-sized transitional eat-in kitchen in Nashville with an undermount sink, shaker cabinets, black cabinets, granite benchtops, grey splashback, limestone splashback, stainless steel appliances, medium hardwood floors, with island, brown floor and multi-coloured benchtop.
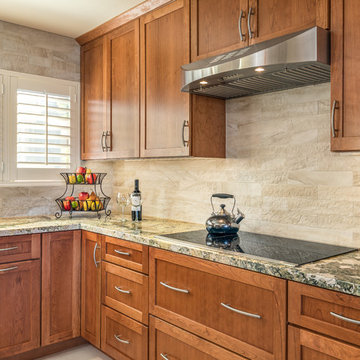
Photo of a transitional l-shaped open plan kitchen in Los Angeles with an undermount sink, shaker cabinets, medium wood cabinets, granite benchtops, beige splashback, limestone splashback, stainless steel appliances, porcelain floors, with island and multi-coloured benchtop.
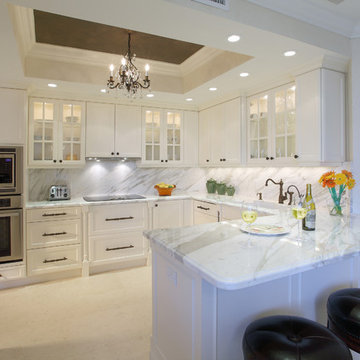
Ed Butera | ibi Designs
Inspiration for a large traditional u-shaped open plan kitchen in Miami with an undermount sink, recessed-panel cabinets, white cabinets, marble benchtops, multi-coloured splashback, limestone splashback, stainless steel appliances, porcelain floors, no island, white floor and multi-coloured benchtop.
Inspiration for a large traditional u-shaped open plan kitchen in Miami with an undermount sink, recessed-panel cabinets, white cabinets, marble benchtops, multi-coloured splashback, limestone splashback, stainless steel appliances, porcelain floors, no island, white floor and multi-coloured benchtop.
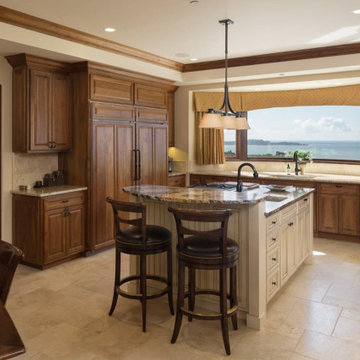
Kitchen Cabinets and Crown with stained finish.
Island finished with Gel stain over distressed color.
Inspiration for a large mediterranean u-shaped eat-in kitchen in San Francisco with raised-panel cabinets, granite benchtops, beige splashback, limestone splashback, with island, multi-coloured benchtop, an undermount sink, medium wood cabinets, panelled appliances and beige floor.
Inspiration for a large mediterranean u-shaped eat-in kitchen in San Francisco with raised-panel cabinets, granite benchtops, beige splashback, limestone splashback, with island, multi-coloured benchtop, an undermount sink, medium wood cabinets, panelled appliances and beige floor.
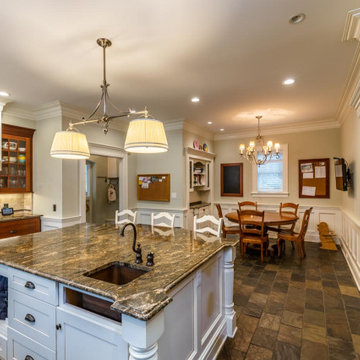
A stunning whole house renovation of a historic Georgian colonial, that included a marble master bath, quarter sawn white oak library, extensive alterations to floor plan, custom alder wine cellar, large gourmet kitchen with professional series appliances and exquisite custom detailed trim through out.
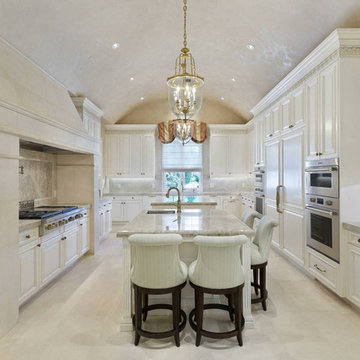
Kitchen
Photo of a mid-sized traditional u-shaped separate kitchen in Miami with an undermount sink, raised-panel cabinets, white cabinets, limestone benchtops, multi-coloured splashback, limestone splashback, stainless steel appliances, porcelain floors, multiple islands, beige floor and multi-coloured benchtop.
Photo of a mid-sized traditional u-shaped separate kitchen in Miami with an undermount sink, raised-panel cabinets, white cabinets, limestone benchtops, multi-coloured splashback, limestone splashback, stainless steel appliances, porcelain floors, multiple islands, beige floor and multi-coloured benchtop.
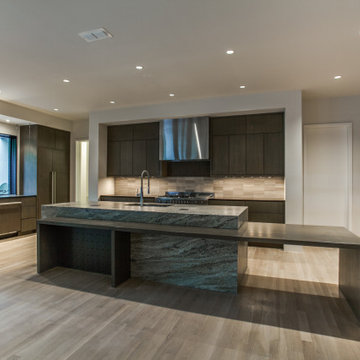
Design ideas for a large modern u-shaped open plan kitchen in Dallas with a single-bowl sink, flat-panel cabinets, dark wood cabinets, quartzite benchtops, grey splashback, limestone splashback, panelled appliances, light hardwood floors, with island and multi-coloured benchtop.
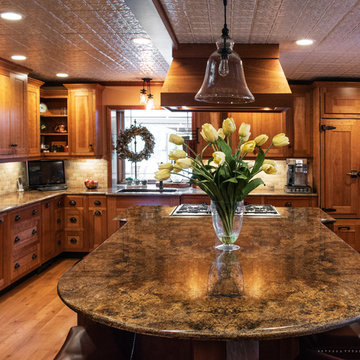
Photo By: Julia McConnell
Photo of a country l-shaped eat-in kitchen in New York with an undermount sink, shaker cabinets, medium wood cabinets, granite benchtops, beige splashback, limestone splashback, black appliances, medium hardwood floors, with island, brown floor and multi-coloured benchtop.
Photo of a country l-shaped eat-in kitchen in New York with an undermount sink, shaker cabinets, medium wood cabinets, granite benchtops, beige splashback, limestone splashback, black appliances, medium hardwood floors, with island, brown floor and multi-coloured benchtop.
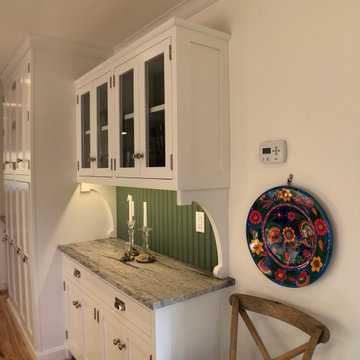
This custom kitchen is complete with extraordinary details.
Inspiration for a large transitional u-shaped eat-in kitchen in New York with recessed-panel cabinets, white cabinets, marble benchtops, no island, multi-coloured benchtop, a double-bowl sink, white splashback, limestone splashback, stainless steel appliances, light hardwood floors, brown floor and vaulted.
Inspiration for a large transitional u-shaped eat-in kitchen in New York with recessed-panel cabinets, white cabinets, marble benchtops, no island, multi-coloured benchtop, a double-bowl sink, white splashback, limestone splashback, stainless steel appliances, light hardwood floors, brown floor and vaulted.
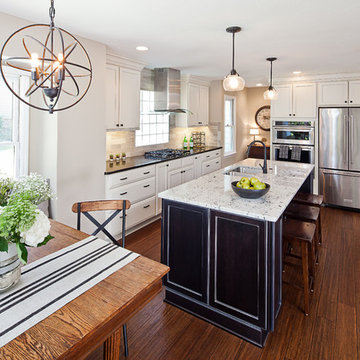
© Lassiter Photography
Mid-sized country galley eat-in kitchen in Charlotte with an undermount sink, recessed-panel cabinets, granite benchtops, grey splashback, limestone splashback, stainless steel appliances, medium hardwood floors, with island, brown floor and multi-coloured benchtop.
Mid-sized country galley eat-in kitchen in Charlotte with an undermount sink, recessed-panel cabinets, granite benchtops, grey splashback, limestone splashback, stainless steel appliances, medium hardwood floors, with island, brown floor and multi-coloured benchtop.
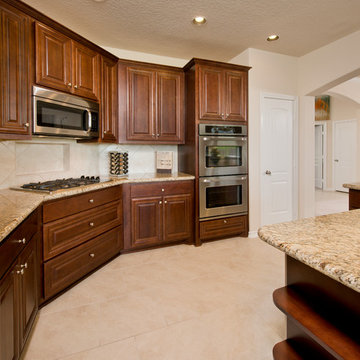
The Magnolia creates an airy feel with flow between the kitchen, family room, and dining room. In addition to the Magnolia’s three bedrooms, this home features a large flex room that can be used as desired plus a study. The master suite includes his and hers walk-in closets, a soaking tub, dual vanities. Tour the fully furnished model at our Katy Design Center.
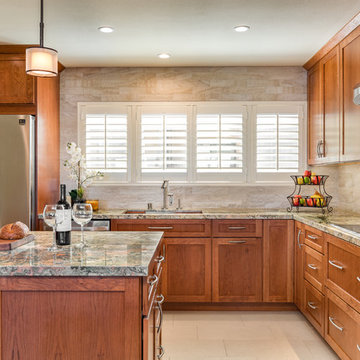
This is an example of a transitional l-shaped open plan kitchen in Los Angeles with an undermount sink, shaker cabinets, medium wood cabinets, granite benchtops, beige splashback, limestone splashback, stainless steel appliances, porcelain floors, with island and multi-coloured benchtop.
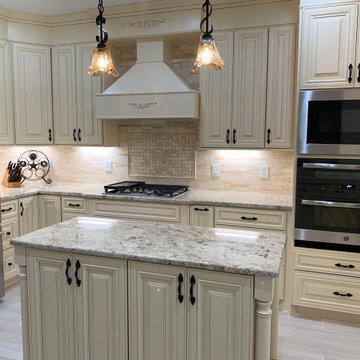
This client had a small very outdated kitchen. we took out all cabinets. Closed up the block small windows. Framed the refrigerator and created more storage space. We added details on island and fan hood and around the pull-out space cabinet. Note the re/orange line in the cabinets and on the crown modeling.
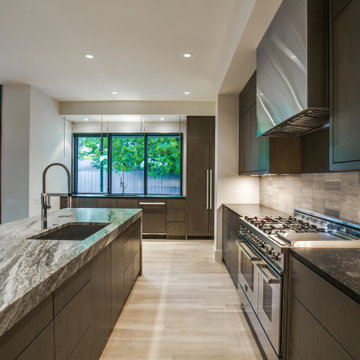
Large modern u-shaped open plan kitchen in Dallas with a single-bowl sink, flat-panel cabinets, dark wood cabinets, quartzite benchtops, grey splashback, limestone splashback, panelled appliances, light hardwood floors, with island and multi-coloured benchtop.
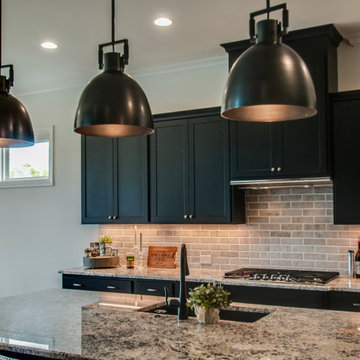
Here is a close up from the kitchen. Who else loves these oversized light fixtures?
This is an example of a mid-sized transitional eat-in kitchen in Nashville with an undermount sink, shaker cabinets, black cabinets, granite benchtops, grey splashback, limestone splashback, stainless steel appliances, medium hardwood floors, with island, brown floor and multi-coloured benchtop.
This is an example of a mid-sized transitional eat-in kitchen in Nashville with an undermount sink, shaker cabinets, black cabinets, granite benchtops, grey splashback, limestone splashback, stainless steel appliances, medium hardwood floors, with island, brown floor and multi-coloured benchtop.
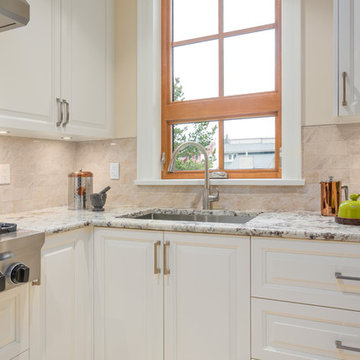
This is an example of a mid-sized traditional l-shaped separate kitchen in Vancouver with an undermount sink, raised-panel cabinets, white cabinets, granite benchtops, beige splashback, limestone splashback, stainless steel appliances, limestone floors, no island, beige floor and multi-coloured benchtop.
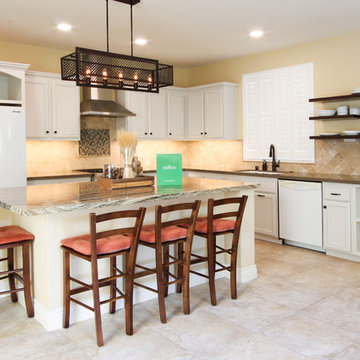
Mid-sized transitional l-shaped open plan kitchen in Sacramento with an undermount sink, recessed-panel cabinets, white cabinets, beige splashback, limestone splashback, white appliances, limestone floors, with island, beige floor and multi-coloured benchtop.
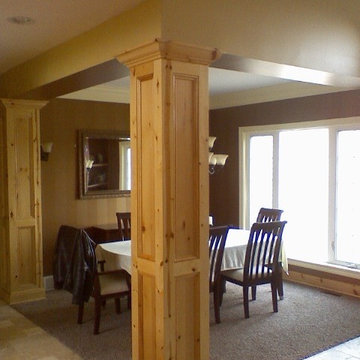
John D. Swarm Designer Project Manager
new home design and job supervision.
Interior Carpentry, Interior Design, Brushed French limestone versailles pattern, knotty alder and black distressed cabinetry, 5' x 7' slate walk in shower.
Kitchen with Limestone Splashback and Multi-Coloured Benchtop Design Ideas
1
