Kitchen with Raised-panel Cabinets and Multi-Coloured Benchtop Design Ideas
Refine by:
Budget
Sort by:Popular Today
1 - 20 of 6,424 photos
Item 1 of 3
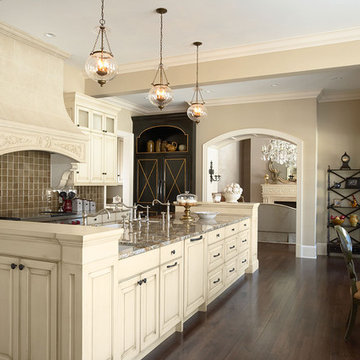
Grand architecturally detailed stone family home. Each interior uniquely customized.
Architect: Mike Sharrett of Sharrett Design
Interior Designer: Laura Ramsey Engler of Ramsey Engler, Ltd.
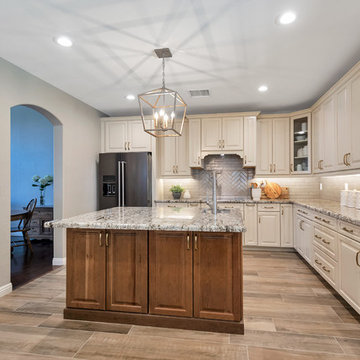
This is an example of a large traditional l-shaped open plan kitchen in Phoenix with an undermount sink, raised-panel cabinets, white cabinets, granite benchtops, grey splashback, brick splashback, stainless steel appliances, porcelain floors, multiple islands, brown floor and multi-coloured benchtop.
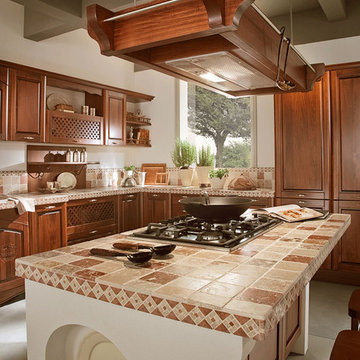
EVAA International
This is an example of a mediterranean kitchen in Miami with raised-panel cabinets, dark wood cabinets, tile benchtops and multi-coloured benchtop.
This is an example of a mediterranean kitchen in Miami with raised-panel cabinets, dark wood cabinets, tile benchtops and multi-coloured benchtop.

Cabinets were refinished to compliment the owner’s French-style furniture in a manner that gives them layers and depth of color. The countertops are an unusual fusion type of granite with blues and greens not commonly found in granite. The movement of the pattern is striking. Pendant lights were added over the island, and the sink was updated to a farmhouse fireclay sink. Except for the granite, sink, and pendant lights, all existing elements of the kitchen were retained and refinished to achieve this stunning, updated look.
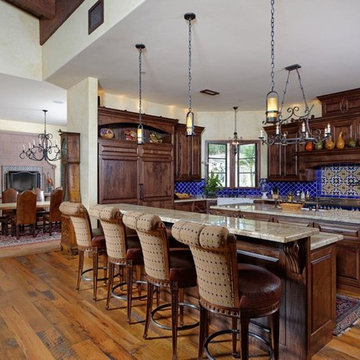
This Spanish style Californian home used our Antique Barnboard Oak flooring in all 6.5" wide planks. Aging patina, stress cracks and some original saw marks combined with nail holes and solid knots give this grade of reclaimed oak flooring a very unique character that is impossible to match with new flooring.
For more information on this flooring please call us at (800) 333-7610 or email sales@appalachianwoods.com
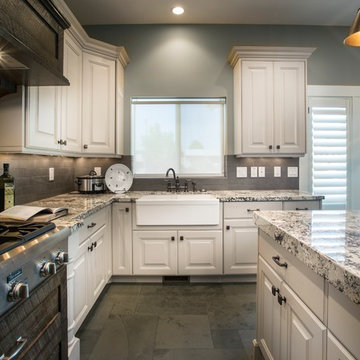
This is an example of a mid-sized country u-shaped eat-in kitchen in Salt Lake City with a farmhouse sink, raised-panel cabinets, white cabinets, granite benchtops, grey splashback, subway tile splashback, stainless steel appliances, slate floors, with island and multi-coloured benchtop.

Palmetto Bluff kitchen renovation, Cambria quartz countertops, new backsplash, new sinks, faucets, project management, coastal design
Inspiration for a large traditional u-shaped eat-in kitchen with an undermount sink, raised-panel cabinets, grey cabinets, quartz benchtops, blue splashback, glass sheet splashback, stainless steel appliances, light hardwood floors, multiple islands, brown floor and multi-coloured benchtop.
Inspiration for a large traditional u-shaped eat-in kitchen with an undermount sink, raised-panel cabinets, grey cabinets, quartz benchtops, blue splashback, glass sheet splashback, stainless steel appliances, light hardwood floors, multiple islands, brown floor and multi-coloured benchtop.
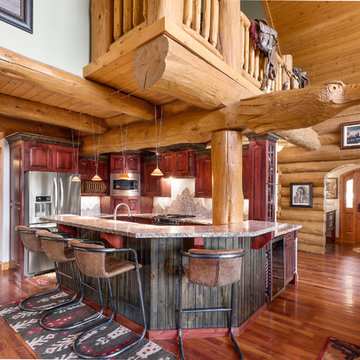
This is an example of a large country u-shaped kitchen in Denver with raised-panel cabinets, dark wood cabinets, multi-coloured splashback, stainless steel appliances, medium hardwood floors, multi-coloured benchtop, an undermount sink, granite benchtops, stone slab splashback, brown floor and a peninsula.
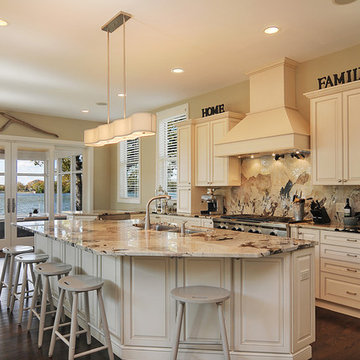
Custom kitchen with dark wood floors, white cabinets and trim, and glass double doors leading to a screen porch
Inspiration for a large traditional galley eat-in kitchen in Chicago with raised-panel cabinets, beige cabinets, stainless steel appliances, granite benchtops, multi-coloured splashback, stone slab splashback, dark hardwood floors, with island, an undermount sink, brown floor and multi-coloured benchtop.
Inspiration for a large traditional galley eat-in kitchen in Chicago with raised-panel cabinets, beige cabinets, stainless steel appliances, granite benchtops, multi-coloured splashback, stone slab splashback, dark hardwood floors, with island, an undermount sink, brown floor and multi-coloured benchtop.
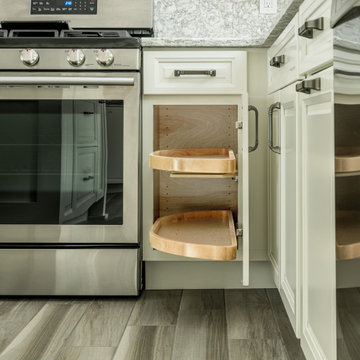
Take inspiration from this Transitional kitchen designed by Cutis Lumber Company that features many great storage solutions. Check out the pullouts in the island! It’s all the little details in this kitchen that make it a standout. Cabinetry: Merillat Cabinets, Knoxville Door Style in EverCore©, Canvas. Countertop & Full Backsplash: Cambria Quartz, Berwyn. Hardware: Jeffery Alexander, Ella Collection in Brushed Pewter. Faucet: Elkay, Explore Three Hole Bridge in Lustrous Steel. Pendant Lights: Sea Gull Lighting, Belton Collection in Brushed Nickle Finish with Clear Seeded Glass. Floor: Happy Floors, Kiwi Grigio with Laticrete Natural Grey Grout. Pictures property of Curtis Lumber Company.
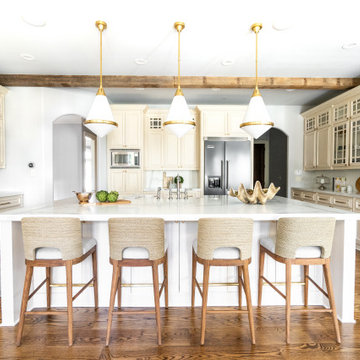
Design ideas for a transitional u-shaped kitchen in Atlanta with a farmhouse sink, raised-panel cabinets, beige cabinets, multi-coloured splashback, stainless steel appliances, medium hardwood floors, with island, brown floor, multi-coloured benchtop and exposed beam.
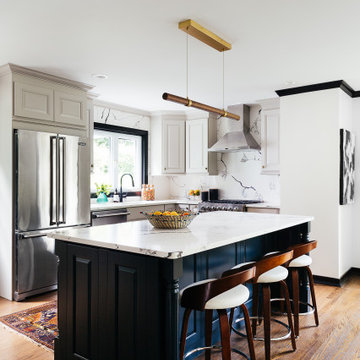
Modern open kitchen with counter to ceiling quartz walls and countertops. Stainless steel appliances with wood accents make for an inviting space.
Photo of a mid-sized modern l-shaped eat-in kitchen in New York with a double-bowl sink, quartz benchtops, multi-coloured splashback, stone slab splashback, stainless steel appliances, medium hardwood floors, with island, multi-coloured benchtop, raised-panel cabinets and grey cabinets.
Photo of a mid-sized modern l-shaped eat-in kitchen in New York with a double-bowl sink, quartz benchtops, multi-coloured splashback, stone slab splashback, stainless steel appliances, medium hardwood floors, with island, multi-coloured benchtop, raised-panel cabinets and grey cabinets.
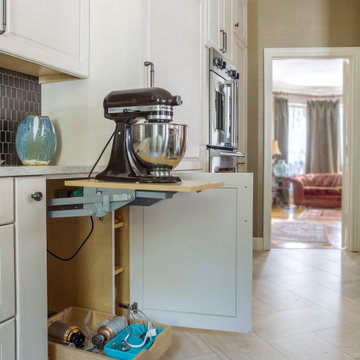
Perfect solution to a clean counter top, is the lift mixer.
Inspiration for a transitional l-shaped eat-in kitchen in Other with an undermount sink, raised-panel cabinets, beige cabinets, metallic splashback, metal splashback, panelled appliances, porcelain floors, with island, beige floor, multi-coloured benchtop and granite benchtops.
Inspiration for a transitional l-shaped eat-in kitchen in Other with an undermount sink, raised-panel cabinets, beige cabinets, metallic splashback, metal splashback, panelled appliances, porcelain floors, with island, beige floor, multi-coloured benchtop and granite benchtops.
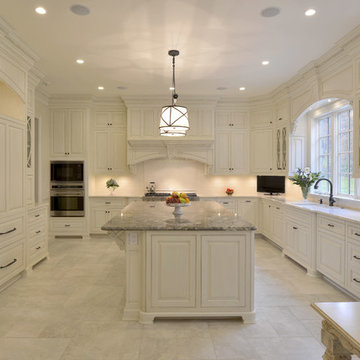
This is an example of an expansive traditional u-shaped open plan kitchen in New York with an undermount sink, raised-panel cabinets, white cabinets, white splashback, stainless steel appliances, porcelain floors, with island, beige floor, multi-coloured benchtop, quartzite benchtops and subway tile splashback.
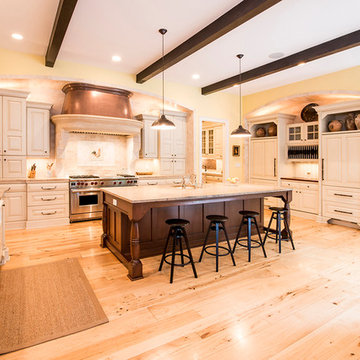
Inspiration for a large mediterranean u-shaped kitchen in DC Metro with a farmhouse sink, raised-panel cabinets, beige cabinets, granite benchtops, beige splashback, panelled appliances, light hardwood floors, with island, beige floor and multi-coloured benchtop.
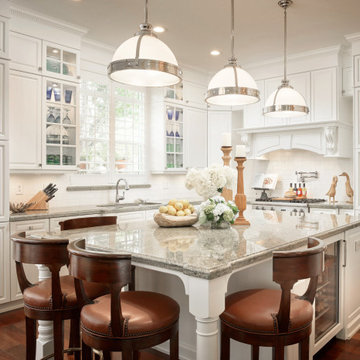
This is an example of a traditional u-shaped kitchen in Miami with an undermount sink, raised-panel cabinets, white cabinets, white splashback, subway tile splashback, panelled appliances, medium hardwood floors, with island, brown floor and multi-coloured benchtop.
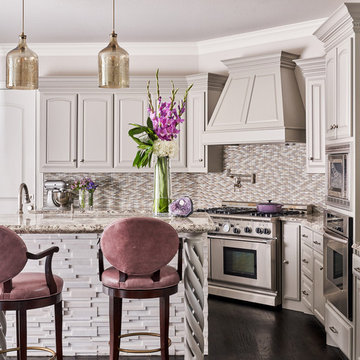
Inspiration for a transitional l-shaped kitchen in Other with raised-panel cabinets, grey cabinets, multi-coloured splashback, mosaic tile splashback, stainless steel appliances, dark hardwood floors, with island and multi-coloured benchtop.
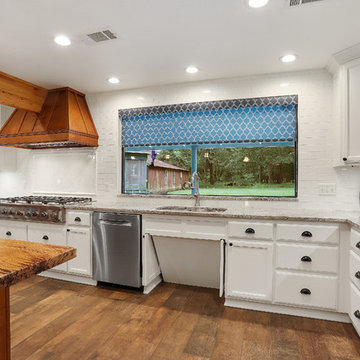
Something that has resplendence is gorgeous in a grand and brilliant way. We were asked to design a kitchen that looked beautiful, accommodated large family gatherings, functioned as a cooks' kitchen should, and met a very real need for accessibility. Larger than normal space between cabinets was needed for wheel chair accessibility, as well as sinks that allow for roll up use. This design was accomplished by taking in the original carport, which had been replaced prior by a larger parking space (which can be seen through the windows in the keeping area). By adding white cabinetry to brighten the space, a warm and welcoming feel was achieved without overwhelming the pallet with dark stains. The results speak for themselves.
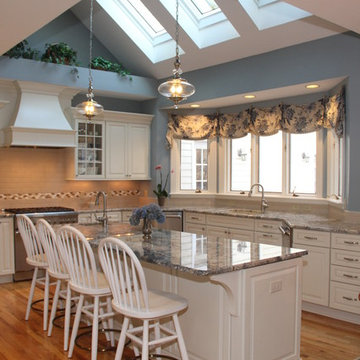
Terry's Photo Studio
Design ideas for a large traditional u-shaped eat-in kitchen in New York with an undermount sink, raised-panel cabinets, white cabinets, granite benchtops, beige splashback, ceramic splashback, stainless steel appliances, medium hardwood floors, with island, brown floor and multi-coloured benchtop.
Design ideas for a large traditional u-shaped eat-in kitchen in New York with an undermount sink, raised-panel cabinets, white cabinets, granite benchtops, beige splashback, ceramic splashback, stainless steel appliances, medium hardwood floors, with island, brown floor and multi-coloured benchtop.
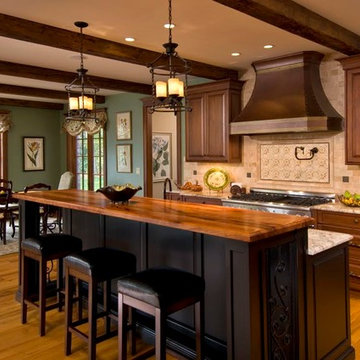
Randall Perry Photography
Design ideas for a large country single-wall eat-in kitchen in Boston with raised-panel cabinets, dark wood cabinets, granite benchtops, brown splashback, travertine splashback, dark hardwood floors, with island, brown floor and multi-coloured benchtop.
Design ideas for a large country single-wall eat-in kitchen in Boston with raised-panel cabinets, dark wood cabinets, granite benchtops, brown splashback, travertine splashback, dark hardwood floors, with island, brown floor and multi-coloured benchtop.
Kitchen with Raised-panel Cabinets and Multi-Coloured Benchtop Design Ideas
1