Kitchen with Multi-Coloured Benchtop Design Ideas
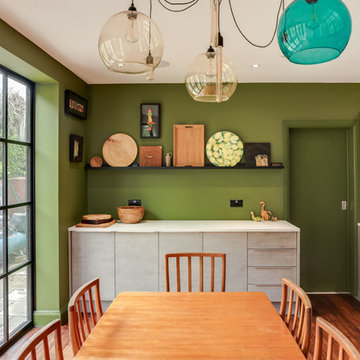
Design ideas for a mid-sized eclectic eat-in kitchen in London with a single-bowl sink, flat-panel cabinets, grey cabinets, laminate benchtops, multi-coloured splashback, glass tile splashback, coloured appliances, dark hardwood floors, with island, brown floor and multi-coloured benchtop.
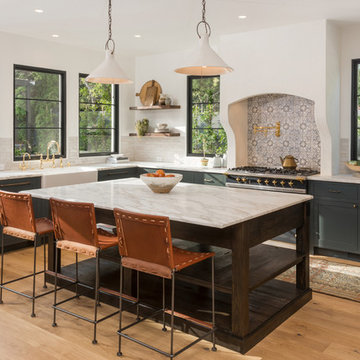
Mediterranean l-shaped kitchen in Los Angeles with shaker cabinets, with island, a farmhouse sink, multi-coloured splashback, black appliances, light hardwood floors, multi-coloured benchtop and green cabinets.
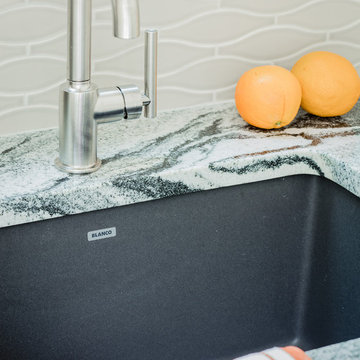
Michael J. Lee Photography
Inspiration for a small beach style single-wall separate kitchen in Boston with an undermount sink, shaker cabinets, white cabinets, granite benchtops, grey splashback, ceramic splashback, stainless steel appliances, vinyl floors, with island, brown floor and multi-coloured benchtop.
Inspiration for a small beach style single-wall separate kitchen in Boston with an undermount sink, shaker cabinets, white cabinets, granite benchtops, grey splashback, ceramic splashback, stainless steel appliances, vinyl floors, with island, brown floor and multi-coloured benchtop.
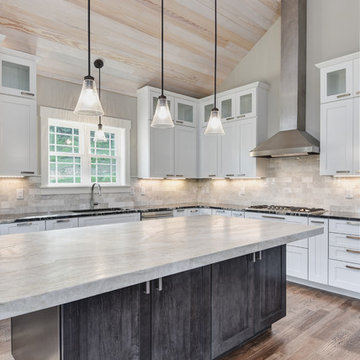
Photographer: Ryan Theede
Inspiration for a mid-sized arts and crafts l-shaped eat-in kitchen in Other with an undermount sink, shaker cabinets, white cabinets, granite benchtops, grey splashback, stone tile splashback, stainless steel appliances, dark hardwood floors, with island, brown floor and multi-coloured benchtop.
Inspiration for a mid-sized arts and crafts l-shaped eat-in kitchen in Other with an undermount sink, shaker cabinets, white cabinets, granite benchtops, grey splashback, stone tile splashback, stainless steel appliances, dark hardwood floors, with island, brown floor and multi-coloured benchtop.
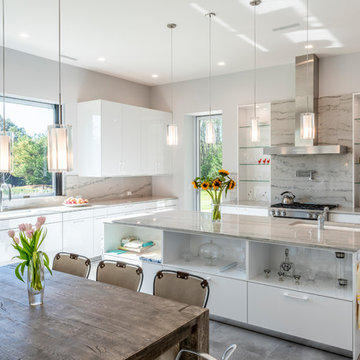
This is an example of a large modern l-shaped separate kitchen in New York with an undermount sink, flat-panel cabinets, white cabinets, marble benchtops, multi-coloured splashback, marble splashback, panelled appliances, porcelain floors, with island, grey floor and multi-coloured benchtop.
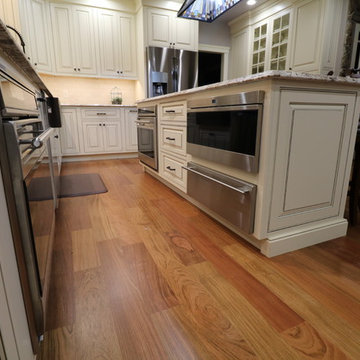
Ted Lochner, CKD, Alban Gega
Design ideas for a mid-sized mediterranean l-shaped open plan kitchen in Boston with a farmhouse sink, beaded inset cabinets, beige cabinets, granite benchtops, beige splashback, subway tile splashback, stainless steel appliances, medium hardwood floors, with island, brown floor and multi-coloured benchtop.
Design ideas for a mid-sized mediterranean l-shaped open plan kitchen in Boston with a farmhouse sink, beaded inset cabinets, beige cabinets, granite benchtops, beige splashback, subway tile splashback, stainless steel appliances, medium hardwood floors, with island, brown floor and multi-coloured benchtop.
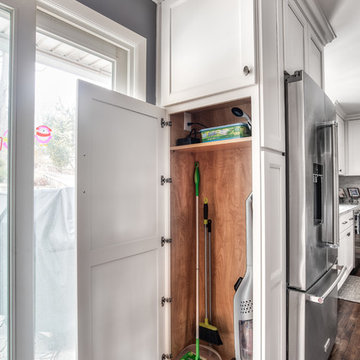
This compact end cabinet is the perfect place for storing kitchen floor cleaning supplies.
Photos by Chris Veith.
This is an example of a mid-sized traditional l-shaped eat-in kitchen in New York with an undermount sink, shaker cabinets, white cabinets, grey splashback, stone tile splashback, stainless steel appliances, dark hardwood floors, with island and multi-coloured benchtop.
This is an example of a mid-sized traditional l-shaped eat-in kitchen in New York with an undermount sink, shaker cabinets, white cabinets, grey splashback, stone tile splashback, stainless steel appliances, dark hardwood floors, with island and multi-coloured benchtop.
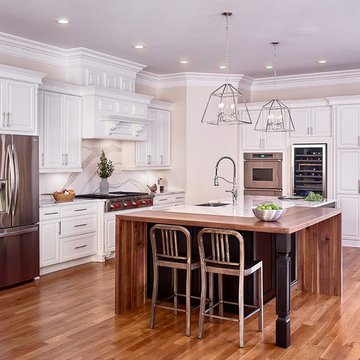
DiFabion Remodeling, Inc., with team members Harkey Tile and Stone, and Ferguson Enterprises, Indian Trail, North Carolina, 2019 NARI CotY Award-Winning Residential Kitchen $30,000 to $60,000
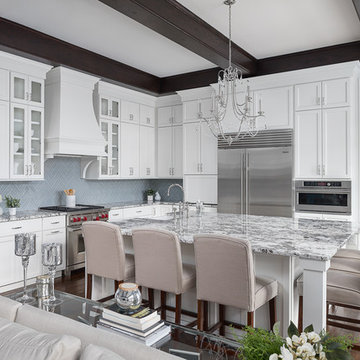
Picture Perfect House
Inspiration for a large transitional l-shaped open plan kitchen in Chicago with a farmhouse sink, granite benchtops, porcelain splashback, stainless steel appliances, dark hardwood floors, with island, brown floor, multi-coloured benchtop, shaker cabinets, grey cabinets and grey splashback.
Inspiration for a large transitional l-shaped open plan kitchen in Chicago with a farmhouse sink, granite benchtops, porcelain splashback, stainless steel appliances, dark hardwood floors, with island, brown floor, multi-coloured benchtop, shaker cabinets, grey cabinets and grey splashback.
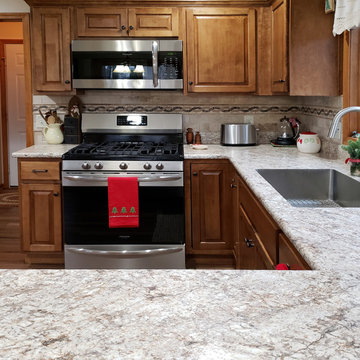
Mid-sized traditional u-shaped eat-in kitchen in Other with an undermount sink, raised-panel cabinets, laminate benchtops, beige splashback, ceramic splashback, stainless steel appliances, vinyl floors, a peninsula, brown floor, multi-coloured benchtop and medium wood cabinets.
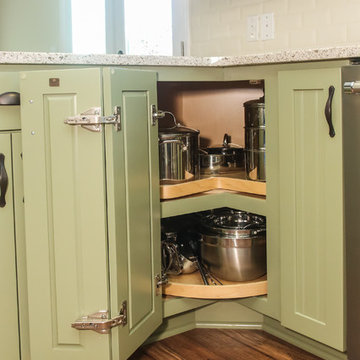
Modern Farmhouse Kitchen Remodel
Large country l-shaped eat-in kitchen in Atlanta with a farmhouse sink, beaded inset cabinets, green cabinets, quartz benchtops, white splashback, subway tile splashback, stainless steel appliances, medium hardwood floors, a peninsula, brown floor and multi-coloured benchtop.
Large country l-shaped eat-in kitchen in Atlanta with a farmhouse sink, beaded inset cabinets, green cabinets, quartz benchtops, white splashback, subway tile splashback, stainless steel appliances, medium hardwood floors, a peninsula, brown floor and multi-coloured benchtop.
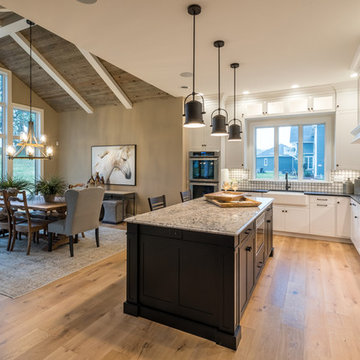
Alan Wycheck Photography
This is an example of a large arts and crafts l-shaped eat-in kitchen in Other with a farmhouse sink, recessed-panel cabinets, white cabinets, granite benchtops, multi-coloured splashback, marble splashback, light hardwood floors, with island, brown floor, multi-coloured benchtop and panelled appliances.
This is an example of a large arts and crafts l-shaped eat-in kitchen in Other with a farmhouse sink, recessed-panel cabinets, white cabinets, granite benchtops, multi-coloured splashback, marble splashback, light hardwood floors, with island, brown floor, multi-coloured benchtop and panelled appliances.
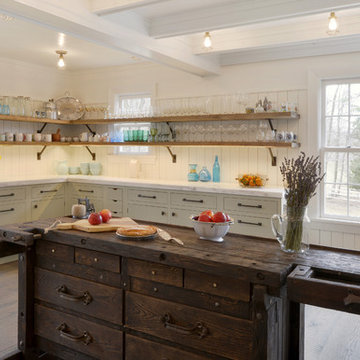
While renovating their home located on a horse farm in Bedford, NY, it wasn’t surprising this husband and wife (who also is an equestrian) wanted their house to have a “barn feel”. To start, sourced reclaimed wood was used on the walls, floors and ceiling beams. This traditional kitchen, designed by Paulette Gambacorta, features Bilotta Collection cabinetry in a flush flat panel custom green paint with a glaze on maple. An added detail of a “crossbuck” end on the peninsula was custom made from reclaimed wood and inspired by the look of barn doors. Reclaimed wood shelves on iron brackets replaced upper cabinets for easy access. The marble countertops have a hand cut edge detail to resemble the look of when the stone was first quarried. An antique carpenter’s work bench was restored by the builder, for use as an island and extra work station. An apron front sink and a wains panel backsplash completed the barn look and feel.
Bilotta Designer: Paulette Gambacorta
Builder: Doug Slater, D.A.S. Custom Builders
Interior Designer: Reza Nouranian, Reza Nouranian Design, LLC
Architect: Rich Granoff
Photo Credit:Peter Krupenye
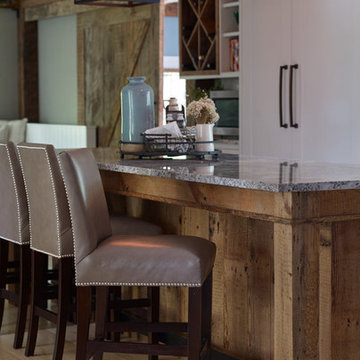
Darren Setlow Photography
Design ideas for a large country l-shaped eat-in kitchen in Portland Maine with a farmhouse sink, shaker cabinets, white cabinets, granite benchtops, grey splashback, subway tile splashback, panelled appliances, light hardwood floors, with island, multi-coloured benchtop and exposed beam.
Design ideas for a large country l-shaped eat-in kitchen in Portland Maine with a farmhouse sink, shaker cabinets, white cabinets, granite benchtops, grey splashback, subway tile splashback, panelled appliances, light hardwood floors, with island, multi-coloured benchtop and exposed beam.
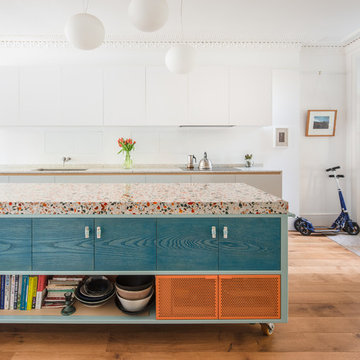
Peter Kociha
Design ideas for a large contemporary single-wall eat-in kitchen in London with terrazzo benchtops, medium hardwood floors, with island, brown floor, multi-coloured benchtop, flat-panel cabinets, an undermount sink and blue cabinets.
Design ideas for a large contemporary single-wall eat-in kitchen in London with terrazzo benchtops, medium hardwood floors, with island, brown floor, multi-coloured benchtop, flat-panel cabinets, an undermount sink and blue cabinets.
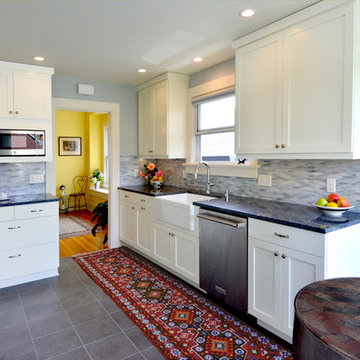
Build: Jackson Design Build. Photography: Krogstad Photography
This is an example of a mid-sized transitional l-shaped separate kitchen in Seattle with a farmhouse sink, shaker cabinets, white cabinets, quartz benchtops, grey splashback, glass tile splashback, stainless steel appliances, porcelain floors, no island, grey floor and multi-coloured benchtop.
This is an example of a mid-sized transitional l-shaped separate kitchen in Seattle with a farmhouse sink, shaker cabinets, white cabinets, quartz benchtops, grey splashback, glass tile splashback, stainless steel appliances, porcelain floors, no island, grey floor and multi-coloured benchtop.
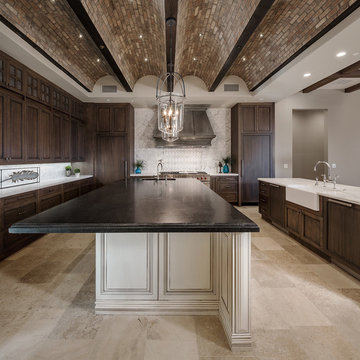
Cantabrica Estates is a private gated community located in North Scottsdale. Spec home available along with build-to-suit and incredible view lots.
For more information contact Vicki Kaplan at Arizona Best Real Estate
Spec Home Built By: LaBlonde Homes
Photography by: Leland Gebhardt
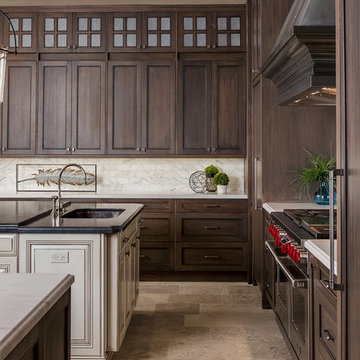
Cantabrica Estates is a private gated community located in North Scottsdale. Spec home available along with build-to-suit and incredible view lots.
For more information contact Vicki Kaplan at Arizona Best Real Estate
Spec Home Built By: LaBlonde Homes
Photography by: Leland Gebhardt
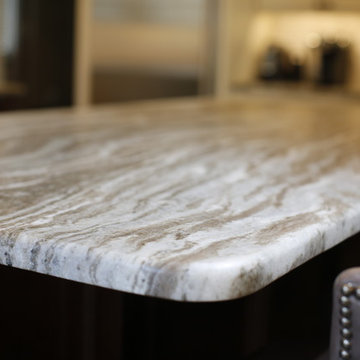
Warm & inviting farmhouse style kitchen that features gorgeous Brown Fantasy Leathered countertops. The backsplash is a ceramic tile that looks like painted wood, and the flooring is a porcelain wood look.
Photos by Bridget Horgan Bell Photography.
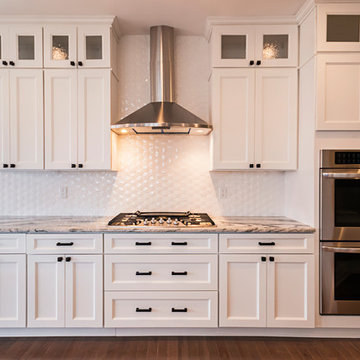
This custom craftsman home located in Flemington, NJ was created for our client who wanted to find the perfect balance of accommodating the needs of their family, while being conscientious of not compromising on quality.
The heart of the home was designed around an open living space and functional kitchen that would accommodate entertaining, as well as every day life. Our team worked closely with the client to choose a a home design and floor plan that was functional and of the highest quality.
Craftsman-style kitchen lighting is about function, but its strong geometric lines also add visual flair. Shaker style cabinetry also provides this kitchen with functionality and simple lines without any detailed carvings or ornamentation.
Kitchen with Multi-Coloured Benchtop Design Ideas
8