Kitchen with Multi-Coloured Benchtop Design Ideas
Refine by:
Budget
Sort by:Popular Today
81 - 100 of 13,201 photos
Item 1 of 3

Inspiration for a mid-sized contemporary single-wall open plan kitchen in Essex with an undermount sink, flat-panel cabinets, green cabinets, terrazzo benchtops, multi-coloured splashback, stainless steel appliances, limestone floors, with island and multi-coloured benchtop.
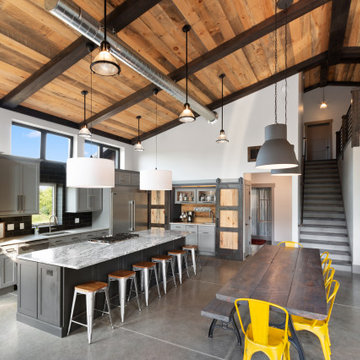
This 2,500 square-foot home, combines the an industrial-meets-contemporary gives its owners the perfect place to enjoy their rustic 30- acre property. Its multi-level rectangular shape is covered with corrugated red, black, and gray metal, which is low-maintenance and adds to the industrial feel.
Encased in the metal exterior, are three bedrooms, two bathrooms, a state-of-the-art kitchen, and an aging-in-place suite that is made for the in-laws. This home also boasts two garage doors that open up to a sunroom that brings our clients close nature in the comfort of their own home.
The flooring is polished concrete and the fireplaces are metal. Still, a warm aesthetic abounds with mixed textures of hand-scraped woodwork and quartz and spectacular granite counters. Clean, straight lines, rows of windows, soaring ceilings, and sleek design elements form a one-of-a-kind, 2,500 square-foot home
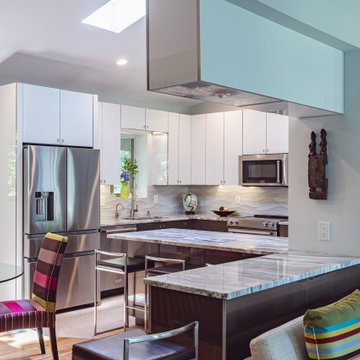
Mid-sized midcentury u-shaped open plan kitchen in DC Metro with a single-bowl sink, flat-panel cabinets, white cabinets, quartzite benchtops, white splashback, porcelain splashback, stainless steel appliances, cork floors, a peninsula, beige floor, multi-coloured benchtop and vaulted.
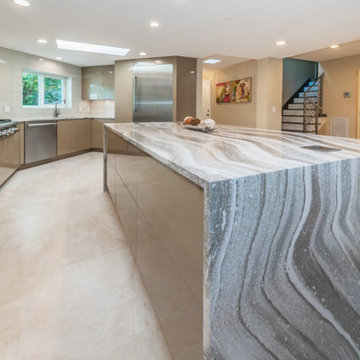
The dated kitchen was upgraded to a more contemporary European cabinet with a large island.
Adding the kitchen island gave much more working space in addition to seating for family and guests. Large drawers in the island also improved the storage capacity for large items.
The previously dark kitchen was lit with multiple recess LED can lights, and accent lighting at the island seating area.
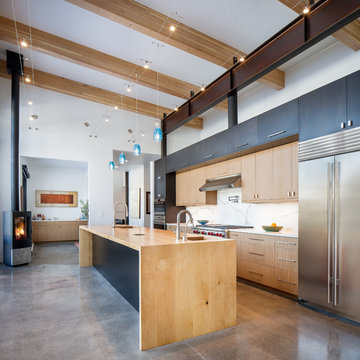
This new construction in Breckenridge features Select Alder Veneer and Melamine cabinetry by Homestead Cabinetry and Furniture.
Kitchen Design: Jacque Ball
Photo credit: Joe Kusumoto
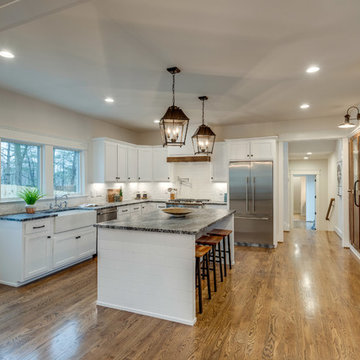
Inspiration for a mid-sized country l-shaped separate kitchen in Nashville with a farmhouse sink, shaker cabinets, white cabinets, granite benchtops, white splashback, subway tile splashback, stainless steel appliances, medium hardwood floors, with island, brown floor and multi-coloured benchtop.
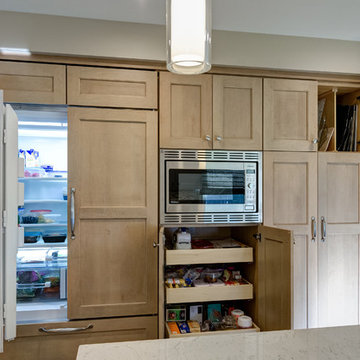
Dennis Jourdan Photography
Design ideas for a large transitional u-shaped eat-in kitchen in Chicago with a single-bowl sink, shaker cabinets, white cabinets, quartzite benchtops, multi-coloured splashback, glass sheet splashback, panelled appliances, medium hardwood floors, with island, brown floor and multi-coloured benchtop.
Design ideas for a large transitional u-shaped eat-in kitchen in Chicago with a single-bowl sink, shaker cabinets, white cabinets, quartzite benchtops, multi-coloured splashback, glass sheet splashback, panelled appliances, medium hardwood floors, with island, brown floor and multi-coloured benchtop.
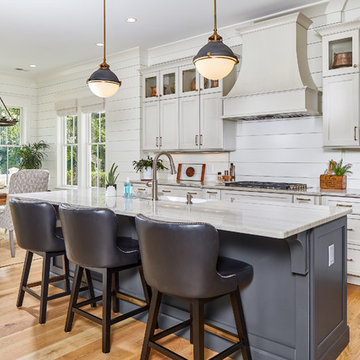
Tom Jenkins Photography
Kitchen pendants: Hinkley Lighitng, Pace Lighting (Fletcher Pendant)
Faucet: Brizo
Sink: Kohler
Cabinet Knobs: Top Knobs
Design ideas for a large beach style eat-in kitchen in Charleston with shaker cabinets, beige cabinets, white splashback, light hardwood floors, with island, multi-coloured benchtop, a drop-in sink, timber splashback, stainless steel appliances, brown floor and quartzite benchtops.
Design ideas for a large beach style eat-in kitchen in Charleston with shaker cabinets, beige cabinets, white splashback, light hardwood floors, with island, multi-coloured benchtop, a drop-in sink, timber splashback, stainless steel appliances, brown floor and quartzite benchtops.
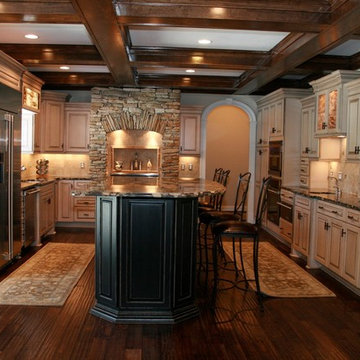
Design ideas for a large country u-shaped separate kitchen in Other with an undermount sink, raised-panel cabinets, distressed cabinets, quartzite benchtops, beige splashback, porcelain splashback, stainless steel appliances, dark hardwood floors, with island, brown floor and multi-coloured benchtop.
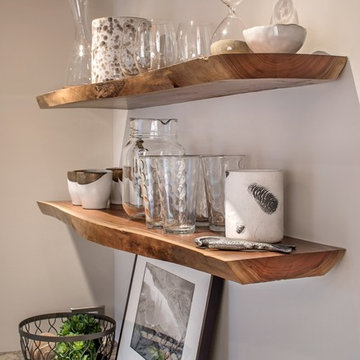
HC Remodel & Design 2017
Tom Kessler Photography
Photo of a mid-sized country l-shaped eat-in kitchen in Omaha with an undermount sink, recessed-panel cabinets, white cabinets, granite benchtops, stainless steel appliances, medium hardwood floors, with island, brown floor and multi-coloured benchtop.
Photo of a mid-sized country l-shaped eat-in kitchen in Omaha with an undermount sink, recessed-panel cabinets, white cabinets, granite benchtops, stainless steel appliances, medium hardwood floors, with island, brown floor and multi-coloured benchtop.
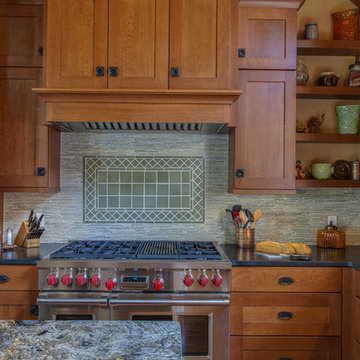
Designed by Terri Sears
Photography by Steven Long
Large arts and crafts u-shaped eat-in kitchen in Nashville with a farmhouse sink, shaker cabinets, medium wood cabinets, granite benchtops, grey splashback, matchstick tile splashback, stainless steel appliances, medium hardwood floors, with island, brown floor and multi-coloured benchtop.
Large arts and crafts u-shaped eat-in kitchen in Nashville with a farmhouse sink, shaker cabinets, medium wood cabinets, granite benchtops, grey splashback, matchstick tile splashback, stainless steel appliances, medium hardwood floors, with island, brown floor and multi-coloured benchtop.
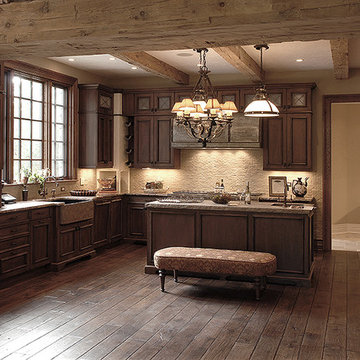
In true manor style, understated elegance reigns. The classic mix of flooring, wainscoting and field stone seem as though they were lifted right from the Highlands. A curved staircase with custom balustrades completes the old-world sophistication. Floor: 6-3/4” wide-plank Vintage French Oak | Rustic Character | Victorian Collection hand scraped | light distress | pillowed edge | color Cognac | Satin Hardwax Oil. For more information please email us at: sales@signaturehardwoods.com

Inspiration for a mid-sized modern u-shaped open plan kitchen in New York with an undermount sink, flat-panel cabinets, grey cabinets, quartzite benchtops, multi-coloured splashback, glass tile splashback, stainless steel appliances, vinyl floors, with island, grey floor and multi-coloured benchtop.
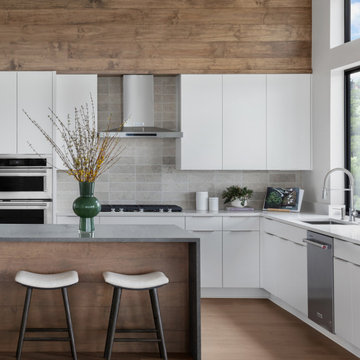
Design ideas for a mid-sized contemporary u-shaped eat-in kitchen in Austin with an undermount sink, flat-panel cabinets, white cabinets, quartz benchtops, grey splashback, porcelain splashback, stainless steel appliances, medium hardwood floors, with island, brown floor and multi-coloured benchtop.
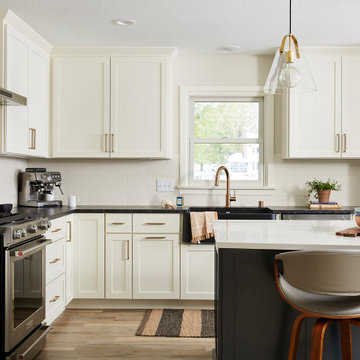
Design ideas for a large transitional l-shaped eat-in kitchen in Minneapolis with a farmhouse sink, shaker cabinets, white cabinets, quartzite benchtops, white splashback, subway tile splashback, stainless steel appliances, vinyl floors, with island, brown floor and multi-coloured benchtop.
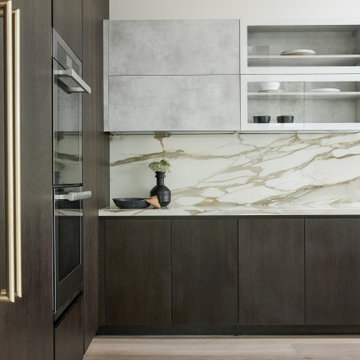
Design ideas for a large modern u-shaped kitchen in Los Angeles with flat-panel cabinets, dark wood cabinets, marble benchtops, multi-coloured splashback, marble splashback, with island and multi-coloured benchtop.
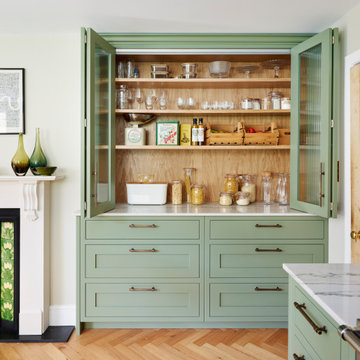
Kitchen & Dining space renovation in SW17. A traditional kitchen painted in Little Greene Company - Sage Green and complemented with gorgeous Antique Bronze accents.
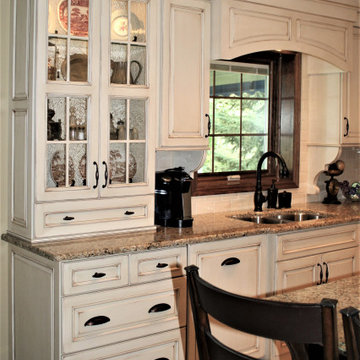
This sophisticated french country remodel added unbelievable charm to the homeowners large kitchen and dining space. With an off white perimeter and rich stained island the space feels elegant and well planned. Intricate details can be found throughout the kitchen, including glass inserts with mullion detail, corbels, large crown molding, decorative toe treatments, built-in wood hood, turned posts and contrasting hardware.
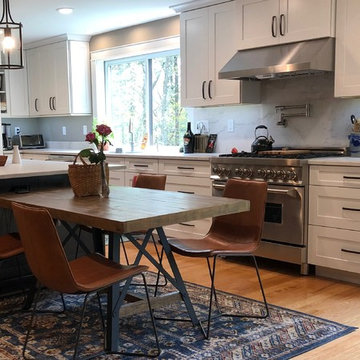
Complete contemporary remodel of a 1980s oak kitchen.
Photo of a large transitional l-shaped eat-in kitchen in Manchester with a double-bowl sink, shaker cabinets, white cabinets, quartzite benchtops, multi-coloured splashback, stone slab splashback, stainless steel appliances, light hardwood floors, with island and multi-coloured benchtop.
Photo of a large transitional l-shaped eat-in kitchen in Manchester with a double-bowl sink, shaker cabinets, white cabinets, quartzite benchtops, multi-coloured splashback, stone slab splashback, stainless steel appliances, light hardwood floors, with island and multi-coloured benchtop.
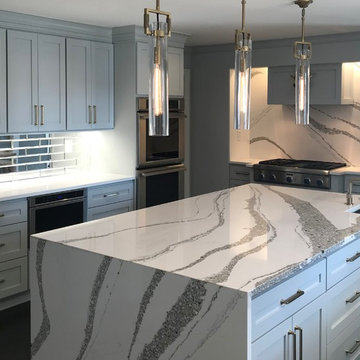
Photo of a large modern open plan kitchen in Other with a farmhouse sink, shaker cabinets, blue cabinets, quartz benchtops, metallic splashback, mirror splashback, stainless steel appliances, dark hardwood floors, with island, brown floor and multi-coloured benchtop.
Kitchen with Multi-Coloured Benchtop Design Ideas
5