Kitchen with Multi-Coloured Benchtop Design Ideas
Refine by:
Budget
Sort by:Popular Today
1 - 20 of 29 photos
Item 1 of 3
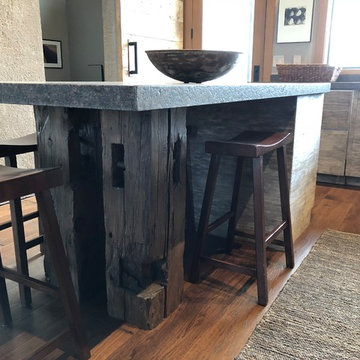
David Kettle
This is an example of a mid-sized contemporary single-wall open plan kitchen in Other with a single-bowl sink, flat-panel cabinets, distressed cabinets, granite benchtops, black splashback, stone slab splashback, stainless steel appliances, medium hardwood floors, with island, brown floor and multi-coloured benchtop.
This is an example of a mid-sized contemporary single-wall open plan kitchen in Other with a single-bowl sink, flat-panel cabinets, distressed cabinets, granite benchtops, black splashback, stone slab splashback, stainless steel appliances, medium hardwood floors, with island, brown floor and multi-coloured benchtop.
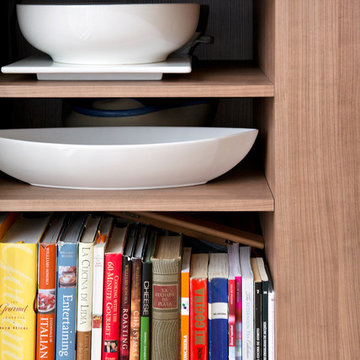
The contemporary style of slab doors plays nicely with rustic vertical woodgrains in this Rockville, MD kitchen refaced by Kitchen Saver. There was structural repair done on some existing cabinets and new cabinets were added. 2 stiles were removed and laminate was also applied to the interior for a lovely open shelf. Four roll out shelves were added to improve the kitchen’s ease of use.
See more at https://www.kitchensaver.com/kitchen/rockville-md/
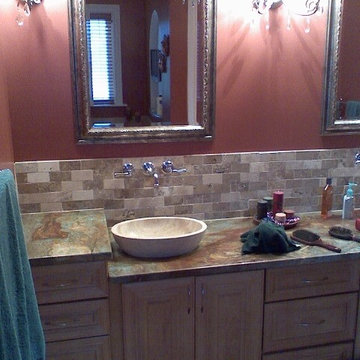
John D. Swarm Designer Project Manager
new home design and job supervision.
Interior Carpentry, Interior Design, Brushed French limestone versailles pattern, knotty alder and black distressed cabinetry, 5' x 7' slate walk in shower.
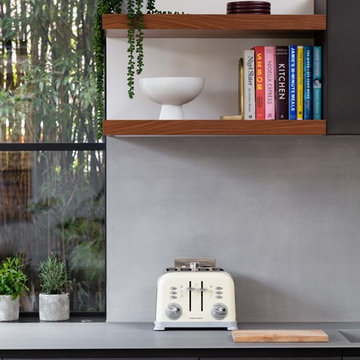
Nathalie Priem photography
Photo of a large contemporary l-shaped open plan kitchen in London with an integrated sink, flat-panel cabinets, black cabinets, marble benchtops, grey splashback, panelled appliances, concrete floors, with island, grey floor and multi-coloured benchtop.
Photo of a large contemporary l-shaped open plan kitchen in London with an integrated sink, flat-panel cabinets, black cabinets, marble benchtops, grey splashback, panelled appliances, concrete floors, with island, grey floor and multi-coloured benchtop.
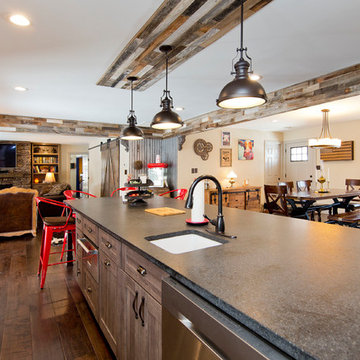
Photo of a large country l-shaped open plan kitchen in DC Metro with a farmhouse sink, raised-panel cabinets, white cabinets, granite benchtops, multi-coloured splashback, matchstick tile splashback, stainless steel appliances, dark hardwood floors, with island, brown floor and multi-coloured benchtop.
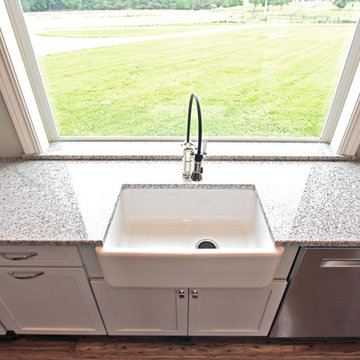
In this kitchen, we provided the cabinetry that was installed. This is Waypoint Cabinetry - All Plywood Construction - 410F Door Style - Painted Harbor and 401F Door Style - Cherry Slate to accent.
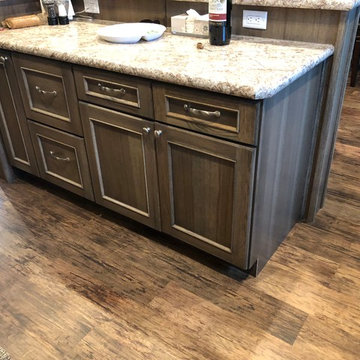
Photo of a mid-sized arts and crafts l-shaped open plan kitchen in Cedar Rapids with an undermount sink, flat-panel cabinets, grey cabinets, laminate benchtops, glass sheet splashback, stainless steel appliances, vinyl floors, with island, brown floor and multi-coloured benchtop.
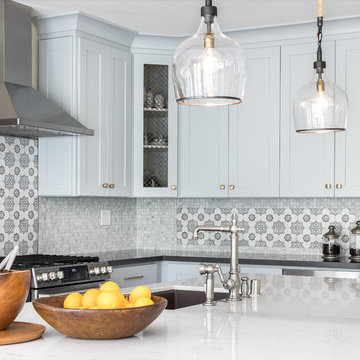
Hand painted marble tiles set the stage to entertain. The wire mesh screens help break the upper cabinets and the drop pendants add just a touch of sparkle. Dual tone countertops.
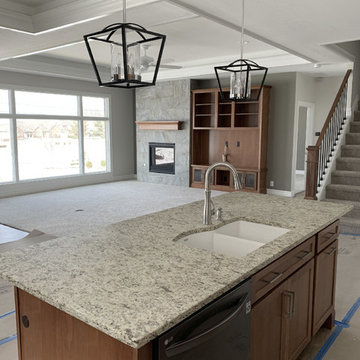
This kitchen stands out from the rest by using Marsh's Tuscany stain on the cabinetry. The warm tones from the stain compliment the granite wonderfully.
Designer: Aaron Mauk
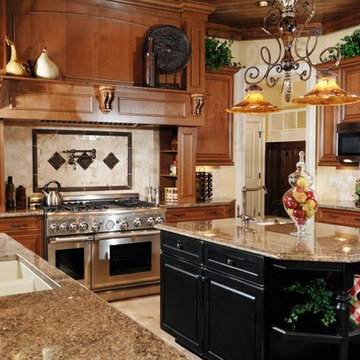
Photo of a large mediterranean u-shaped separate kitchen in DC Metro with an undermount sink, raised-panel cabinets, medium wood cabinets, granite benchtops, beige splashback, with island, beige floor and multi-coloured benchtop.
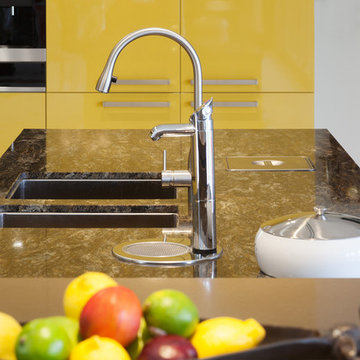
View of the island with two separate under-mount Oliveri sinks (big sink 1130U - small sink 1160U). A Billi Tap provides instant boiling hot and cold chilled filtered water. Any drips are caught in the font below and drained away. This does away with the need for a kettle on the bench.
The lovely granite is Sarus Gold.
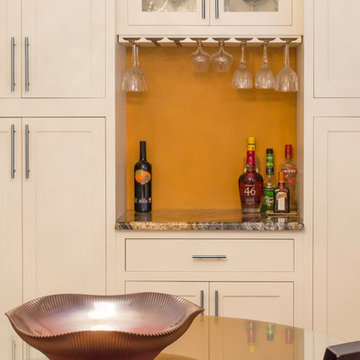
Designer: Michele Hennessy
Design, Fabrication and photography by MacLaren Kitchen and Bath
Cabinetry: Conestoga Inset painted in Dover White, all plywood construction with cushion close drawers and doors.
Decorative Hardware: Classic Bar Pulls by Top Knobs
Countertops: Magma Circa Granite with ¼” Round Over Edge.
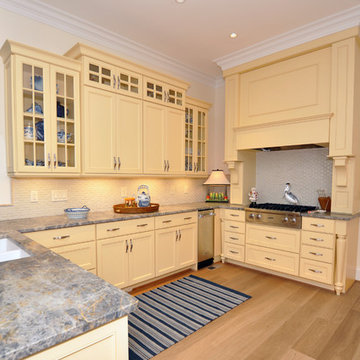
Designer: Terri Sears
Photography: Melissa M. Mills
This is an example of a large beach style u-shaped open plan kitchen in Nashville with an undermount sink, flat-panel cabinets, yellow cabinets, marble benchtops, beige splashback, mosaic tile splashback, stainless steel appliances, light hardwood floors, a peninsula, brown floor and multi-coloured benchtop.
This is an example of a large beach style u-shaped open plan kitchen in Nashville with an undermount sink, flat-panel cabinets, yellow cabinets, marble benchtops, beige splashback, mosaic tile splashback, stainless steel appliances, light hardwood floors, a peninsula, brown floor and multi-coloured benchtop.
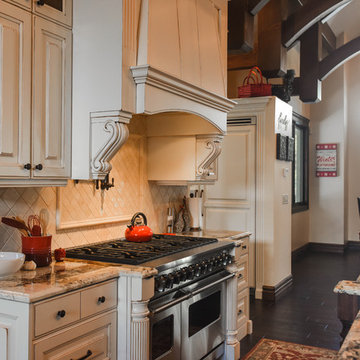
Design ideas for a large traditional open plan kitchen in Salt Lake City with an undermount sink, shaker cabinets, beige cabinets, granite benchtops, beige splashback, travertine splashback, stainless steel appliances, dark hardwood floors, with island, brown floor and multi-coloured benchtop.
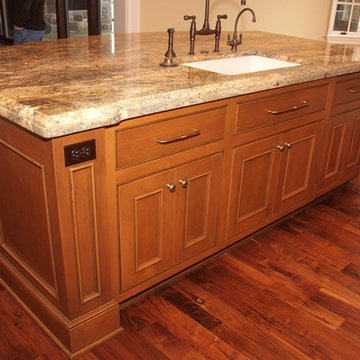
Custom kitchen cabinetry.
Photo of a large traditional l-shaped eat-in kitchen in Portland with an undermount sink, beaded inset cabinets, medium wood cabinets, panelled appliances, medium hardwood floors, with island, brown floor and multi-coloured benchtop.
Photo of a large traditional l-shaped eat-in kitchen in Portland with an undermount sink, beaded inset cabinets, medium wood cabinets, panelled appliances, medium hardwood floors, with island, brown floor and multi-coloured benchtop.
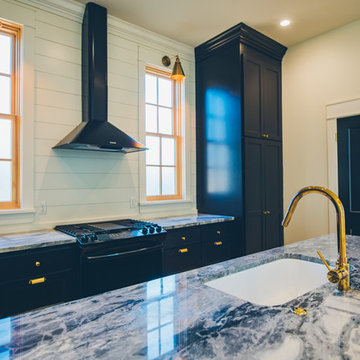
Custom home and accessory dwelling unit by Flintlock Architecture & Landscape.
Arts and crafts galley eat-in kitchen in Other with an undermount sink, black cabinets, marble benchtops, white splashback, timber splashback, black appliances, medium hardwood floors, with island and multi-coloured benchtop.
Arts and crafts galley eat-in kitchen in Other with an undermount sink, black cabinets, marble benchtops, white splashback, timber splashback, black appliances, medium hardwood floors, with island and multi-coloured benchtop.
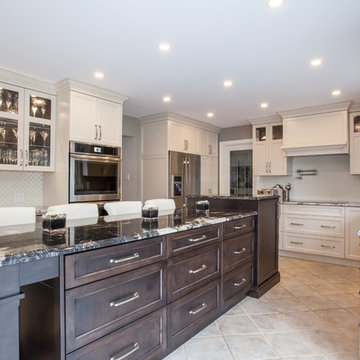
Design ideas for a large traditional u-shaped eat-in kitchen in Toronto with an undermount sink, recessed-panel cabinets, white cabinets, granite benchtops, white splashback, ceramic splashback, stainless steel appliances, ceramic floors, with island, beige floor and multi-coloured benchtop.
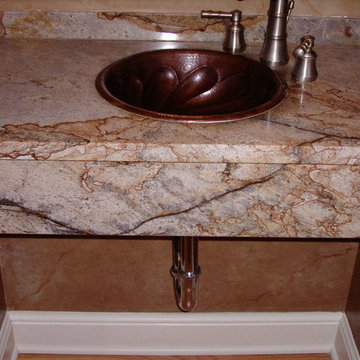
John D. Swarm Designer / Project Manager
The Swarm Design Hive Remodeling Group
714 588 3227
Design ideas for a mid-sized traditional galley eat-in kitchen in Orange County with an undermount sink, raised-panel cabinets, medium wood cabinets, granite benchtops, multi-coloured splashback, stainless steel appliances, medium hardwood floors, with island, brown floor and multi-coloured benchtop.
Design ideas for a mid-sized traditional galley eat-in kitchen in Orange County with an undermount sink, raised-panel cabinets, medium wood cabinets, granite benchtops, multi-coloured splashback, stainless steel appliances, medium hardwood floors, with island, brown floor and multi-coloured benchtop.
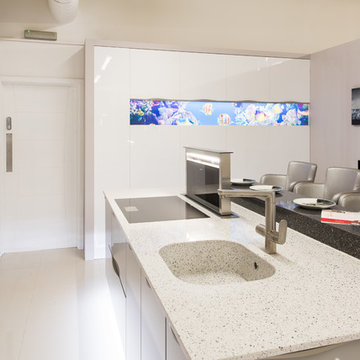
Inspiration for a large contemporary l-shaped open plan kitchen in West Midlands with a drop-in sink, grey cabinets, quartzite benchtops, panelled appliances, a peninsula and multi-coloured benchtop.
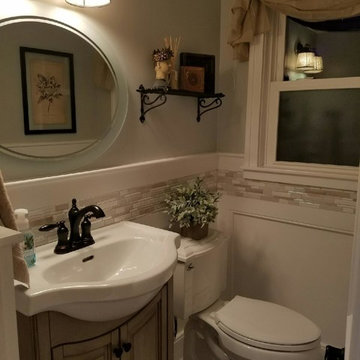
K.A.Hopman
Inspiration for a contemporary kitchen in Detroit with a farmhouse sink, flat-panel cabinets, white cabinets, granite benchtops, white splashback, subway tile splashback, stainless steel appliances, dark hardwood floors and multi-coloured benchtop.
Inspiration for a contemporary kitchen in Detroit with a farmhouse sink, flat-panel cabinets, white cabinets, granite benchtops, white splashback, subway tile splashback, stainless steel appliances, dark hardwood floors and multi-coloured benchtop.
Kitchen with Multi-Coloured Benchtop Design Ideas
1