Kitchen with Concrete Floors and Multi-Coloured Floor Design Ideas
Refine by:
Budget
Sort by:Popular Today
1 - 20 of 263 photos
Item 1 of 3

This well planned and designed industrial-style contemporary kitchen features Caesarstone benchtops, mosaic tile splashback, polished concrete flooring and black laminate which looks striking under the bank of skylights letting in the natural light.
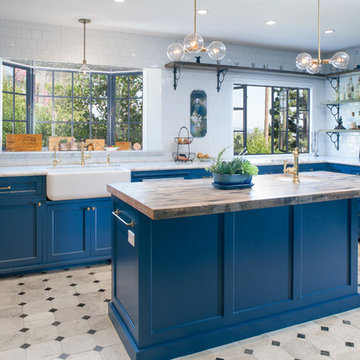
A small kitchen and breakfast room were combined to create this large open space. The floor is antique cement tile from France. The island top is reclaimed wood with a wax finish. Countertops are Carrera marble. All photos by Lee Manning Photography

Mid Century galley kitchen, large island with seating, slab cabinet doors in walnut, open concept, Rummer remodel, polished concrete floors, hexagon tile
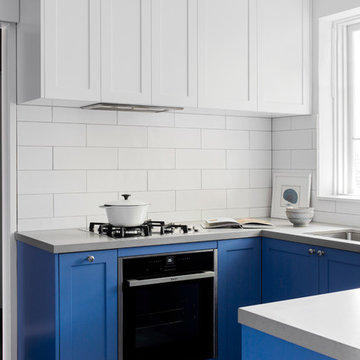
Residential Interior Design & Decoration project by Camilla Molders Design
Photo of a small contemporary u-shaped separate kitchen in Melbourne with an undermount sink, shaker cabinets, blue cabinets, quartz benchtops, white splashback, porcelain splashback, stainless steel appliances, concrete floors, no island and multi-coloured floor.
Photo of a small contemporary u-shaped separate kitchen in Melbourne with an undermount sink, shaker cabinets, blue cabinets, quartz benchtops, white splashback, porcelain splashback, stainless steel appliances, concrete floors, no island and multi-coloured floor.
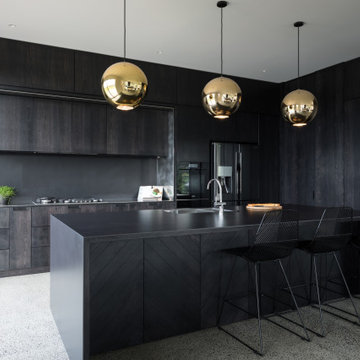
Modern open plan black stained oak kitchen
Large contemporary kitchen in Auckland with black splashback, concrete floors, with island, black benchtop, a double-bowl sink, flat-panel cabinets, black cabinets, stainless steel appliances and multi-coloured floor.
Large contemporary kitchen in Auckland with black splashback, concrete floors, with island, black benchtop, a double-bowl sink, flat-panel cabinets, black cabinets, stainless steel appliances and multi-coloured floor.
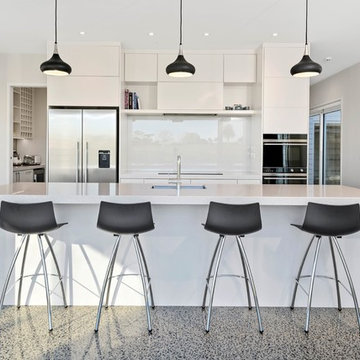
An open plan kitchen houses a scullery and large island. It neighbours a large decking creates a year-round entertainment zone complete with a wine fridge.
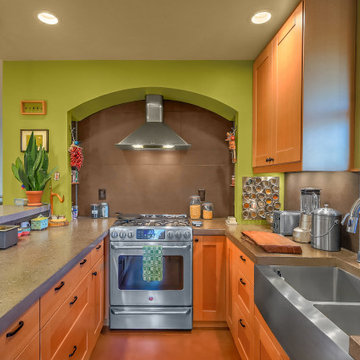
Looking lengthwise down the galley-style kitchen. Although it is a smaller kitchen, it has been designed for maximum convenience and has abundant storage.
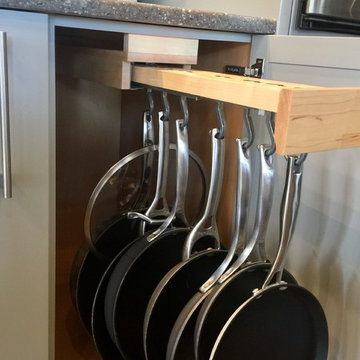
Photo of a mid-sized transitional galley eat-in kitchen in Milwaukee with a farmhouse sink, shaker cabinets, grey cabinets, quartz benchtops, white splashback, glass tile splashback, stainless steel appliances, concrete floors, with island and multi-coloured floor.
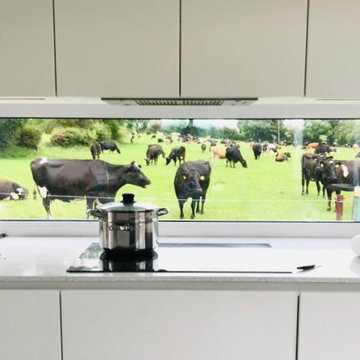
Bungalow Extension + Renovation – West Waterford
Involved a new Rear Extension changing how the House is used and moved the new Front Entrance & approach to the rear of the House. The new Porch was built with stone salvaged on site, which came from a previously demolished stone building where earlier generations of the family lived on the farm.
The Project finished in early 2019 and involved the Extension and Deep-Renovation of the Existing Bungalow, where Utility Spaces previously received most of the midday sun, while the Living Spaces were disconnected and did not get sufficient direct daylight.
The redesign of this bungalow creates connected living spaces which benefit from a south, east and west aspect receiving all day sunlight, while connecting the interior with the countryside and garden spaces outside.
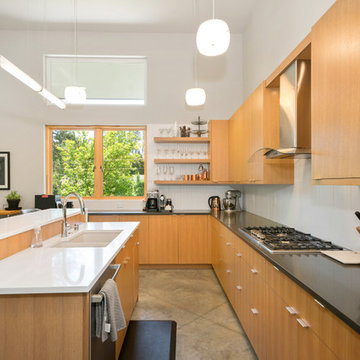
Eugene Michel
Design ideas for a contemporary galley eat-in kitchen in Other with an undermount sink, flat-panel cabinets, light wood cabinets, solid surface benchtops, white splashback, subway tile splashback, stainless steel appliances, concrete floors, no island, multi-coloured floor and black benchtop.
Design ideas for a contemporary galley eat-in kitchen in Other with an undermount sink, flat-panel cabinets, light wood cabinets, solid surface benchtops, white splashback, subway tile splashback, stainless steel appliances, concrete floors, no island, multi-coloured floor and black benchtop.
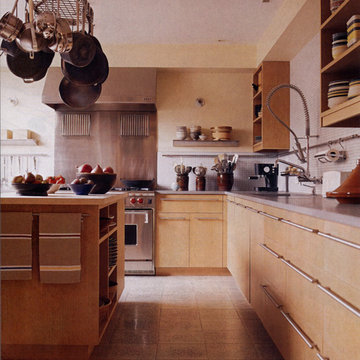
Salle kitchen. Custom cabinets by Tom Brokish. Photo elizabeth Felicella.
Inspiration for a mid-sized contemporary l-shaped eat-in kitchen in New York with an undermount sink, flat-panel cabinets, light wood cabinets, solid surface benchtops, white splashback, stainless steel appliances, with island, multi-coloured floor, mosaic tile splashback, grey benchtop and concrete floors.
Inspiration for a mid-sized contemporary l-shaped eat-in kitchen in New York with an undermount sink, flat-panel cabinets, light wood cabinets, solid surface benchtops, white splashback, stainless steel appliances, with island, multi-coloured floor, mosaic tile splashback, grey benchtop and concrete floors.
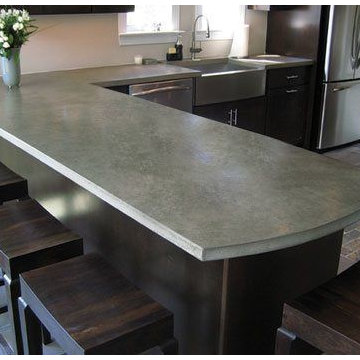
Inspiration for a mid-sized contemporary l-shaped eat-in kitchen in Seattle with a farmhouse sink, flat-panel cabinets, dark wood cabinets, concrete benchtops, stainless steel appliances, concrete floors and multi-coloured floor.
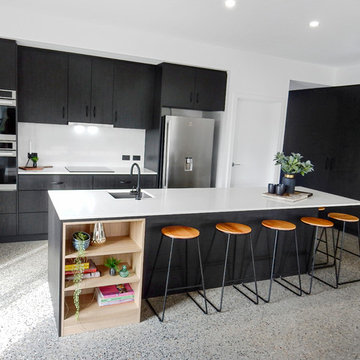
Ample space for the whole family at the generous island bench with undermont black Franke sink & mixer.
The benchtop seamlessly continues up behind the overheads to create a very sleek and easy to clean splashback.
Feature built in shelving unit for display items and books.
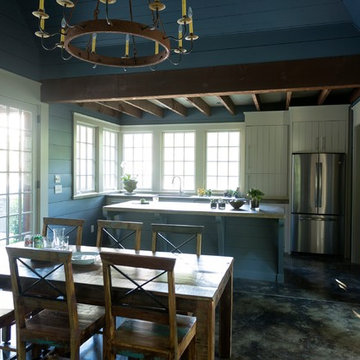
Inspiration for a mid-sized country single-wall eat-in kitchen in Nashville with an undermount sink, flat-panel cabinets, beige cabinets, concrete benchtops, stainless steel appliances, concrete floors, with island and multi-coloured floor.
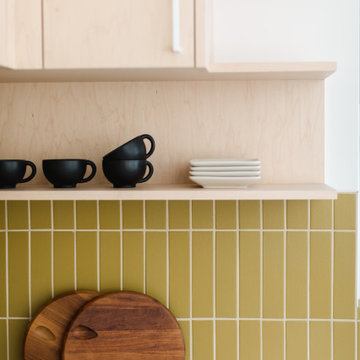
Fireclay's handmade tiles are perfect for visually maximizing smaller spaces. For these condo dwellers, mustard yellow kitchen tiles along the backsplash infuse the space with warmth and charm.
Tile Shown: 2x8 Tile in Mustard Seed
DESIGN
Taylor + Taylor Co
PHOTOS
Tiffany J. Photography
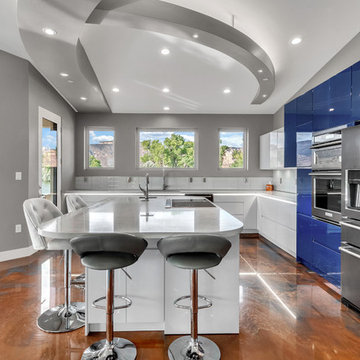
3House Media
Inspiration for a mid-sized contemporary l-shaped eat-in kitchen in Denver with an undermount sink, blue cabinets, quartzite benchtops, white splashback, subway tile splashback, stainless steel appliances, concrete floors, with island, multi-coloured floor and white benchtop.
Inspiration for a mid-sized contemporary l-shaped eat-in kitchen in Denver with an undermount sink, blue cabinets, quartzite benchtops, white splashback, subway tile splashback, stainless steel appliances, concrete floors, with island, multi-coloured floor and white benchtop.
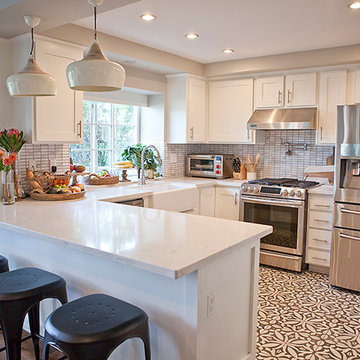
Kristen Vincent Photography
Photo of a small traditional u-shaped eat-in kitchen in San Diego with a farmhouse sink, shaker cabinets, white cabinets, quartz benchtops, stone tile splashback, stainless steel appliances, concrete floors, with island, grey splashback, multi-coloured floor and white benchtop.
Photo of a small traditional u-shaped eat-in kitchen in San Diego with a farmhouse sink, shaker cabinets, white cabinets, quartz benchtops, stone tile splashback, stainless steel appliances, concrete floors, with island, grey splashback, multi-coloured floor and white benchtop.
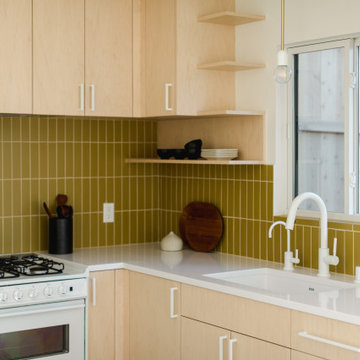
Fireclay's handmade tiles are perfect for visually maximizing smaller spaces. For these condo dwellers, mustard yellow kitchen tiles along the backsplash infuse the space with warmth and charm.
Tile Shown: 2x8 Tile in Mustard Seed
DESIGN
Taylor + Taylor Co
PHOTOS
Tiffany J. Photography
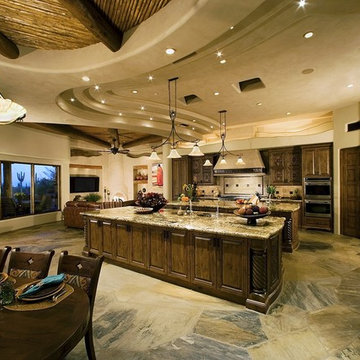
Inspiration for a large single-wall open plan kitchen in Phoenix with an undermount sink, raised-panel cabinets, dark wood cabinets, granite benchtops, beige splashback, travertine splashback, stainless steel appliances, concrete floors, multiple islands and multi-coloured floor.
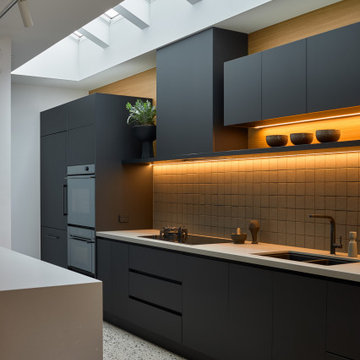
This well planned and designed industrial-style contemporary kitchen features Caesarstone benchtops, mosaic tile splashback, polished concrete flooring and black laminate which looks striking under the bank of skylights letting in the natural light.
Kitchen with Concrete Floors and Multi-Coloured Floor Design Ideas
1