Kitchen with Multi-Coloured Splashback and Beige Benchtop Design Ideas
Refine by:
Budget
Sort by:Popular Today
101 - 120 of 2,899 photos
Item 1 of 3
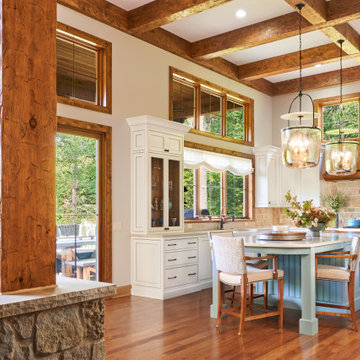
This is an example of a large country u-shaped eat-in kitchen in Cleveland with a farmhouse sink, flat-panel cabinets, white cabinets, granite benchtops, multi-coloured splashback, stone tile splashback, stainless steel appliances, medium hardwood floors, with island, brown floor, beige benchtop and exposed beam.
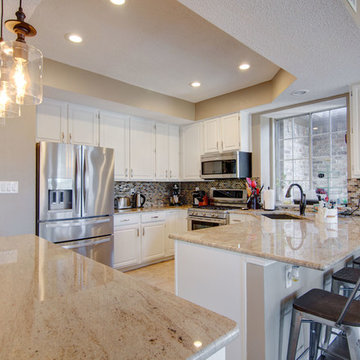
This project presented very unique challenges: the customer wanted to "open" the kitchen to the living room so that the room could be inclusive, while not losing the vital pantry space. The solution was to remove the former load bearing wall and pantry and build a custom island so the profile of the doors and drawers seamlessly matched with the current kitchen. Additionally, we had to locate the granite for the island to match the existing countertops. The results are, well, incredible!
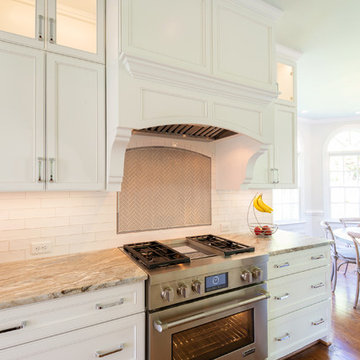
John Magor Photography
Design ideas for a large transitional eat-in kitchen in Richmond with an undermount sink, white cabinets, granite benchtops, multi-coloured splashback, ceramic splashback, stainless steel appliances, medium hardwood floors, with island, brown floor and beige benchtop.
Design ideas for a large transitional eat-in kitchen in Richmond with an undermount sink, white cabinets, granite benchtops, multi-coloured splashback, ceramic splashback, stainless steel appliances, medium hardwood floors, with island, brown floor and beige benchtop.
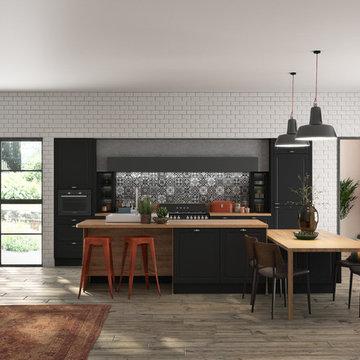
Empreinte de l’esprit cottage anglais, la cuisine ORNA inspire naturellement un sentiment de confort, d’intimité et de bien-être. Une authenticité réinventée grâce aux façades noires mates, aux formes épurées et aux lignes douces. Pour un modèle définitivement intemporel. Elle est disponible en six coloris différents.
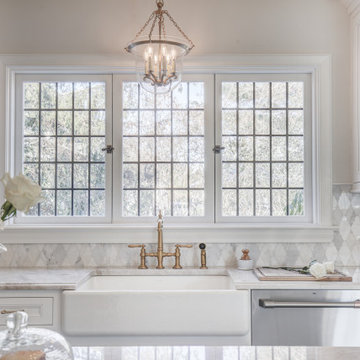
The kitchen was expanded in this 1930's home to be more functional for a 21st century growing family. It was important to our client to maintain the charm and the architectural authenticity she loved growing up as a child. One of the more challenging features was rebuilding the beautiful lead glass windows so they would be both historically accurate as well as functional for today's climate extremes. Another challenge was recreating the black and white tile floor. Each tile was custom cut to achieve the desired look. A custom made built-in bench and cushion were made for the breakfast nook, complete with storage drawers beneath.
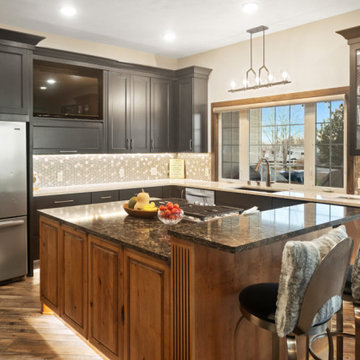
This kitchen has is all! Double islands, kegerator, mini fridge and TV for entertaining. Cook top, downdraft vent, coffee station and hidden pantry for cooking! Charcoal stained perimeter cabinets with Viatera Aria & natural knotty alder islands with Cambria Laneshaw.
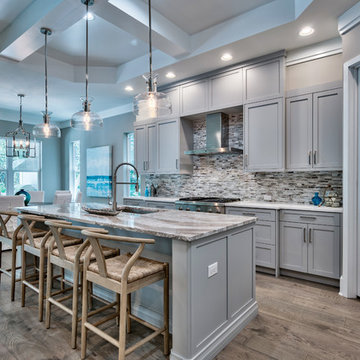
Photo of a mid-sized beach style u-shaped eat-in kitchen in Other with an undermount sink, recessed-panel cabinets, grey cabinets, limestone benchtops, multi-coloured splashback, matchstick tile splashback, stainless steel appliances, medium hardwood floors, with island, brown floor and beige benchtop.
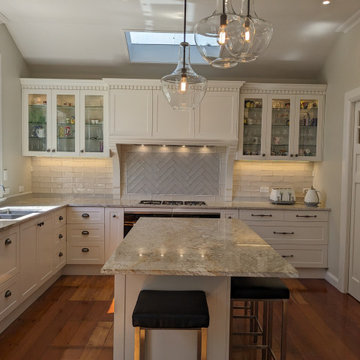
Classic style kitchen in a heritage house. All the modern bits, but at home in a traditional house.
Inspiration for a large traditional u-shaped kitchen pantry in Wellington with a double-bowl sink, shaker cabinets, white cabinets, granite benchtops, multi-coloured splashback, ceramic splashback, stainless steel appliances, medium hardwood floors, with island, brown floor, beige benchtop and vaulted.
Inspiration for a large traditional u-shaped kitchen pantry in Wellington with a double-bowl sink, shaker cabinets, white cabinets, granite benchtops, multi-coloured splashback, ceramic splashback, stainless steel appliances, medium hardwood floors, with island, brown floor, beige benchtop and vaulted.
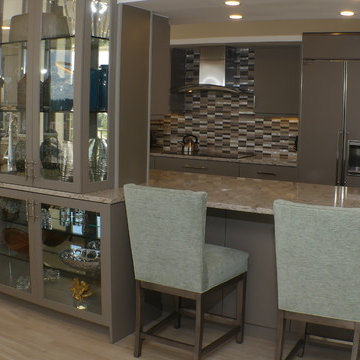
AFTER RENOVATION- Galley Kitchen opened to Living and DIning area. The plumbing stack was covered with display cabinets and illuminated for clients collectables. Left of display- dining area cabinet storage. Right of display- counter top seating for informal eating and conversation.
BACK WALL- SubZero Cabinet faced Freezer/Refrigerator and pullout wall pantry on right.
Mosaic Backsplash is a combination of natural stone, tile, texture tile and brushed stainless, accenting all the colors of the kitchen and quartz counter top.
electrical and Led Lighting strips were added under upper cabinets, keeping backsplash seamless and uncluttered. LED Lighting was added above island for illumination and also in tray kitchen ceiling.
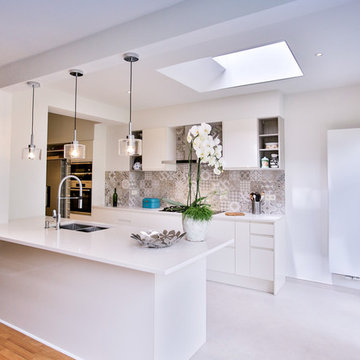
Bar area
Inspiration for a mid-sized modern galley open plan kitchen in Brussels with a double-bowl sink, flat-panel cabinets, beige cabinets, quartzite benchtops, multi-coloured splashback, ceramic splashback, stainless steel appliances, ceramic floors, with island, beige floor and beige benchtop.
Inspiration for a mid-sized modern galley open plan kitchen in Brussels with a double-bowl sink, flat-panel cabinets, beige cabinets, quartzite benchtops, multi-coloured splashback, ceramic splashback, stainless steel appliances, ceramic floors, with island, beige floor and beige benchtop.
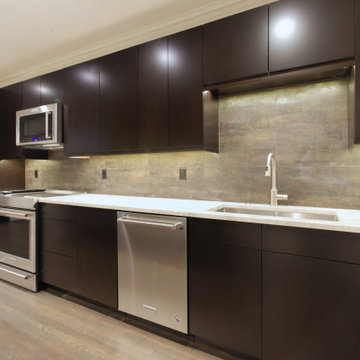
This is an example of a mid-sized contemporary galley kitchen in Baltimore with an undermount sink, flat-panel cabinets, dark wood cabinets, quartzite benchtops, multi-coloured splashback, ceramic splashback, stainless steel appliances, medium hardwood floors, a peninsula, brown floor and beige benchtop.
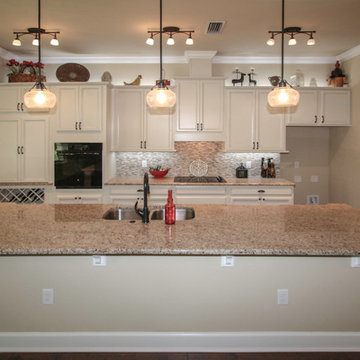
Paint: Brand: Porter, Color: Sand Fossil
Cabinets: Brand: Timberlake, Style: Tahoe Maple Square Hazelnut Glaze
Countertop: Type: Granite, Color: Ornamental Cream
Flooring: Type: Wood, Color: ChesapeakeCountrysideAntiqueBrown
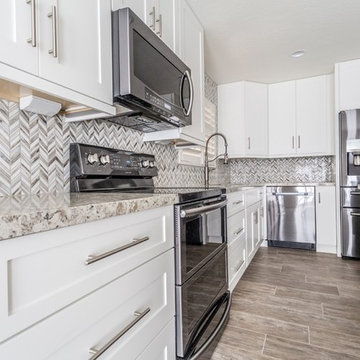
This is an example of a mid-sized transitional l-shaped kitchen in Phoenix with an undermount sink, shaker cabinets, white cabinets, granite benchtops, multi-coloured splashback, porcelain splashback, stainless steel appliances, porcelain floors, with island, brown floor and beige benchtop.
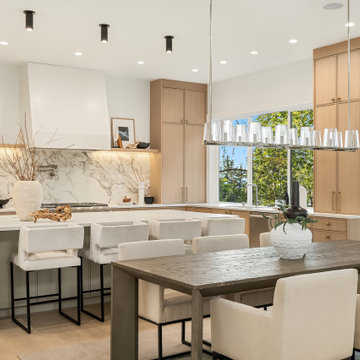
Inspiration for a large contemporary l-shaped open plan kitchen in Seattle with an undermount sink, beaded inset cabinets, light wood cabinets, quartz benchtops, multi-coloured splashback, marble splashback, stainless steel appliances, light hardwood floors, with island and beige benchtop.

Photo of a large industrial l-shaped open plan kitchen in Phoenix with a farmhouse sink, black cabinets, limestone benchtops, multi-coloured splashback, stone tile splashback, stainless steel appliances, porcelain floors, with island, grey floor, beige benchtop and exposed beam.

Where do we even start. We renovated just about this whole home. So much so that we decided to split the video into two parts so you can see each area in a bit more detail. Starting with the Kitchen and living areas, because let’s face it, that is the heart of the home. Taking three very separated spaces, removing, and opening the existing dividing walls, then adding back in the supports for them, created a unified living space that flows so openly it is hard to imagine it any other way. Walking in the front door there was a small entry from the formal living room to the family room, with a protruding wall, we removed the peninsula wall, and widened he entry so you can see right into the family room as soon as you stem into the home. On the far left of that same wall we opened up a large space so that you can access each room easily without walking around an ominous divider. Both openings lead to what once was a small closed off kitchen. Removing the peninsula wall off the kitchen space, and closing off a doorway in the far end of the kitchen allowed for one expansive, beautiful space. Now entertaining the whole family is a very welcoming time for all.
The island is an entirely new design for all of us. We designed an L shaped island that offered seating to place the dining table next to. This is such a creative way to offer an island and a formal dinette space for the family. Stacked with drawers and cabinets for storage abound.
Both the cabinets and drawers lining the kitchen walls, and inside the island are all shaker style. A simple design with a lot of impact on the space. Doubling up on the drawer pulls when needed gives the area an old world feel inside a now modern space. White painted cabinets and drawers on the outer walls, and espresso stained ones in the island create a dramatic distinction for the accent island. Topping them all with a honed granite in Fantasy Brown, bringing all of the colors and style together. If you are not familiar with honed granite, it has a softer, more matte finish, rather than the glossy finish of polished granite. Yet another way of creating an old world charm to this space. Inside the cabinets we were able to provide so many wonderful storage options. Lower and upper Super Susan’s in the corner cabinets, slide outs in the pantry, a spice roll out next to the cooktop, and a utensil roll out on the other side of the cook top. Accessibility and functionality all in one kitchen. An added bonus was the area we created for upper and lower roll outs next to the oven. A place to neatly store all of the taller bottles and such for your cooking needs. A wonderful, yet small addition to the kitchen.
A double, unequal bowl sink in grey with a finish complimenting the honed granite, and color to match the boisterous backsplash. Using the simple colors in the space allowed for a beautiful backsplash full of pattern and intrigue. A true eye catcher in this beautiful home.
Moving from the kitchen to the formal living room, and throughout the home, we used a beautiful waterproof laminate that offers the look and feel of real wood, but the functionality of a newer, more durable material. In the formal living room was a fireplace box in place. It blended into the space, but we wanted to create more of the wow factor you have come to expect from us. Building out the shroud around it so that we could wrap the tile around gave a once flat wall, the three dimensional look of a large slab of marble. Now the fireplace, instead of the small, insignificant accent on a large, room blocking wall, sits high and proud in the center of the whole home.
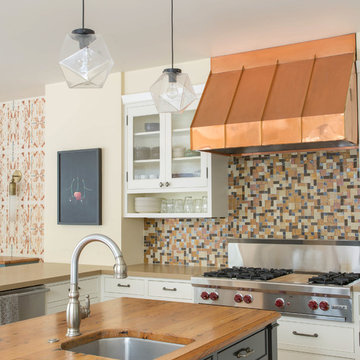
Well-traveled. Relaxed. Timeless.
Our well-traveled clients were soon-to-be empty nesters when they approached us for help reimagining their Presidio Heights home. The expansive Spanish-Revival residence originally constructed in 1908 had been substantially renovated 8 year prior, but needed some adaptations to better suit the needs of a family with three college-bound teens. We evolved the space to be a bright, relaxed reflection of the family’s time together, revising the function and layout of the ground-floor rooms and filling them with casual, comfortable furnishings and artifacts collected abroad.
One of the key changes we made to the space plan was to eliminate the formal dining room and transform an area off the kitchen into a casual gathering spot for our clients and their children. The expandable table and coffee/wine bar means the room can handle large dinner parties and small study sessions with similar ease. The family room was relocated from a lower level to be more central part of the main floor, encouraging more quality family time, and freeing up space for a spacious home gym.
In the living room, lounge-worthy upholstery grounds the space, encouraging a relaxed and effortless West Coast vibe. Exposed wood beams recall the original Spanish-influence, but feel updated and fresh in a light wood stain. Throughout the entry and main floor, found artifacts punctate the softer textures — ceramics from New Mexico, religious sculpture from Asia and a quirky wall-mounted phone that belonged to our client’s grandmother.
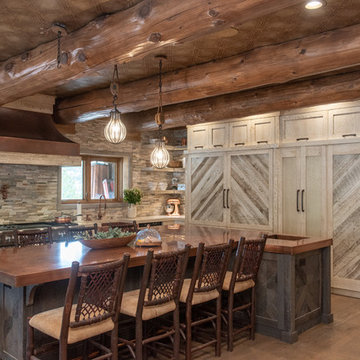
Country kitchen in Salt Lake City with shaker cabinets, light wood cabinets, multi-coloured splashback, matchstick tile splashback, dark hardwood floors, with island, brown floor and beige benchtop.
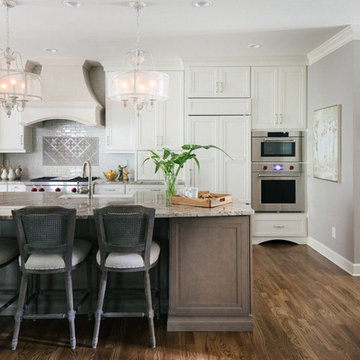
The clients believed the peninsula footprint was required due to the unique entry points from the hallway leading to the dining room and the foyer. The new island increases storage, counters and a more pleasant flow of traffic from all directions.
The biggest challenge was trying to make the structural beam that ran perpendicular to the space work in a new design; it was off center and difficult to balance the cabinetry and functional spaces to work with it. In the end it was decided to increase the budget and invest in moving the header in the ceiling to achieve the best design, esthetically and funcationlly.
Specific storage designed to meet the clients requests include:
- pocket doors at counter tops for everyday appliances
- deep drawers for pots, pans and Tupperware
- island includes designated zone for baking supplies
- tall and shallow pantry/food storage for easy access near island
- pull out spice near cooking
- tray dividers for assorted baking pans/sheets, cutting boards and numerous other serving trays
- cutlery and knife inserts and built in trash/recycle bins to keep things organized and convenient to use, out of sight
- custom design hutch to hold various, yet special dishes and silverware
Elements of design chosen to meet the clients wishes include:
- painted cabinetry to lighten up the room that lacks windows and give relief/contrast to the expansive wood floors
- monochromatic colors throughout give peaceful yet elegant atmosphere
o stained island provides interest and warmth with wood, but still unique in having a different stain than the wood floors – this is repeated in the tile mosaic backsplash behind the rangetop
- punch of fun color used on hutch for a unique, furniture feel
- carefully chosen detailed embellishments like the tile mosaic, valance toe boards, furniture base board around island, and island pendants are traditional details to not only the architecture of the home, but also the client’s furniture and décor.
- Paneled refrigerator minimizes the large appliance, help keeping an elegant feel
Superior cooking equipment includes a combi-steam oven, convection wall ovens paired with a built-in refrigerator with interior air filtration to better preserve fresh foods.
Photography by Gregg Willett
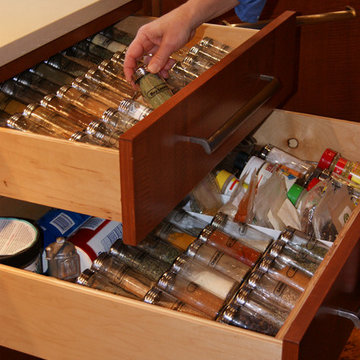
Cool, dark and stadium style spice storage keeps things fresh and accessible.
©WestSound Home & Garden Magazine
Large contemporary u-shaped open plan kitchen in Seattle with an undermount sink, flat-panel cabinets, medium wood cabinets, quartz benchtops, multi-coloured splashback, stainless steel appliances, cork floors, with island, ceramic splashback, brown floor, beige benchtop and vaulted.
Large contemporary u-shaped open plan kitchen in Seattle with an undermount sink, flat-panel cabinets, medium wood cabinets, quartz benchtops, multi-coloured splashback, stainless steel appliances, cork floors, with island, ceramic splashback, brown floor, beige benchtop and vaulted.
Kitchen with Multi-Coloured Splashback and Beige Benchtop Design Ideas
6