Kitchen with Multi-Coloured Splashback and Ceramic Floors Design Ideas
Refine by:
Budget
Sort by:Popular Today
141 - 160 of 9,558 photos
Item 1 of 3
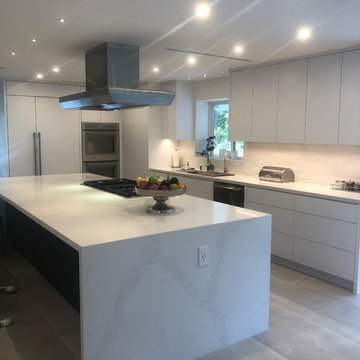
new kitchen remodel just got done, gray tile, custom white flat-panel kitchen cabinets, Vadara Calacata white quartz countertop with custom 9 feet Island , panel-ready custom cabinet for the fridge, new construction window, LED lights..
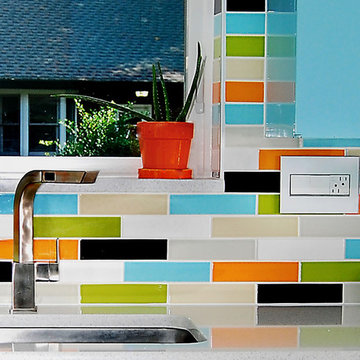
S. Walker-Stuppy
This is an example of a large midcentury u-shaped eat-in kitchen in St Louis with a double-bowl sink, flat-panel cabinets, blue cabinets, multi-coloured splashback, stainless steel appliances, ceramic floors and grey floor.
This is an example of a large midcentury u-shaped eat-in kitchen in St Louis with a double-bowl sink, flat-panel cabinets, blue cabinets, multi-coloured splashback, stainless steel appliances, ceramic floors and grey floor.
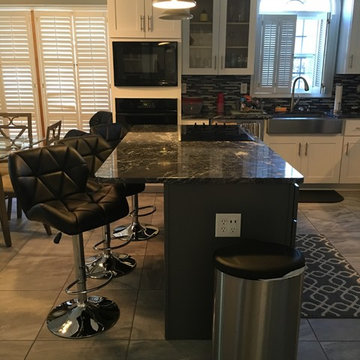
Mid-sized contemporary l-shaped kitchen pantry in Atlanta with a farmhouse sink, shaker cabinets, white cabinets, granite benchtops, multi-coloured splashback, stainless steel appliances, ceramic floors, with island and mosaic tile splashback.
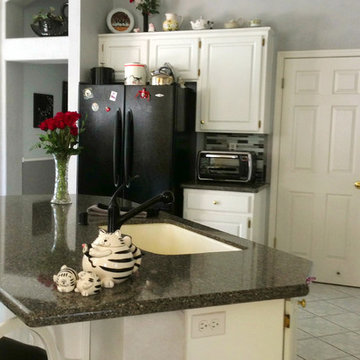
This kitchen looked old and outdated. To bring it up to date we put in new counter tops, a new back-splash, and added some fun red and black accents. The result was a kitchen that looked completely updated without spending a huge amount of money.
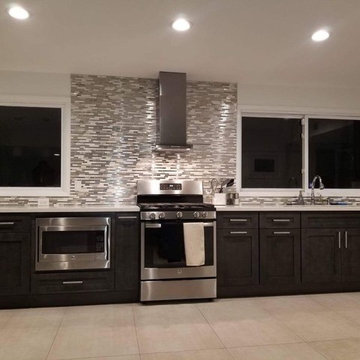
This entire project has transformed this house into an open floor plan, with a modern look made to last throughout the years. All new stainless steel appliances, New Cermaic tile flooring and Quartz coutnertops should help our clients kitchen stay looking brand new for years to come.
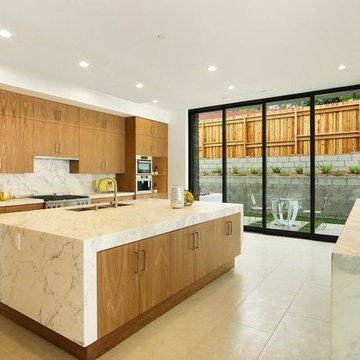
Candy
This is an example of a mid-sized modern galley eat-in kitchen in Los Angeles with a double-bowl sink, flat-panel cabinets, medium wood cabinets, quartz benchtops, multi-coloured splashback, stone tile splashback, panelled appliances, ceramic floors, multiple islands, beige floor and multi-coloured benchtop.
This is an example of a mid-sized modern galley eat-in kitchen in Los Angeles with a double-bowl sink, flat-panel cabinets, medium wood cabinets, quartz benchtops, multi-coloured splashback, stone tile splashback, panelled appliances, ceramic floors, multiple islands, beige floor and multi-coloured benchtop.
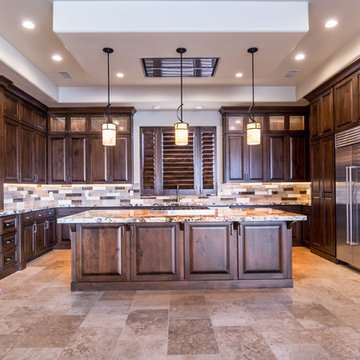
Photo of a large u-shaped open plan kitchen in Salt Lake City with an undermount sink, raised-panel cabinets, dark wood cabinets, granite benchtops, multi-coloured splashback, ceramic splashback, stainless steel appliances, ceramic floors and with island.

Mid-sized traditional l-shaped eat-in kitchen in Moscow with raised-panel cabinets, granite benchtops, stone slab splashback, with island, multi-coloured benchtop, dark wood cabinets, panelled appliances, ceramic floors, multi-coloured splashback and multi-coloured floor.
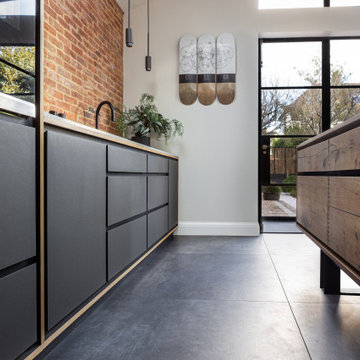
We are delighted to share this stunning kitchen with you. Often with simple design comes complicated processes. Careful consideration was paid when picking out the material for this project. From the outset we knew the oak had to be vintage and have lots of character and age. This is beautiful balanced with the new and natural rubber forbo doors. This kitchen is up there with our all time favourites. We love a challenge.
MATERIALS- Vintage oak drawers / Iron Forbo on valchromat doors / concrete quartz work tops / black valchromat cabinets.
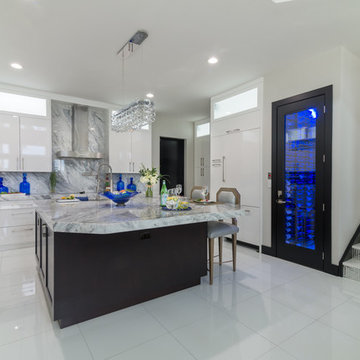
Design ideas for a large contemporary l-shaped open plan kitchen in Miami with flat-panel cabinets, white cabinets, marble benchtops, multi-coloured splashback, stone slab splashback, stainless steel appliances, ceramic floors and with island.
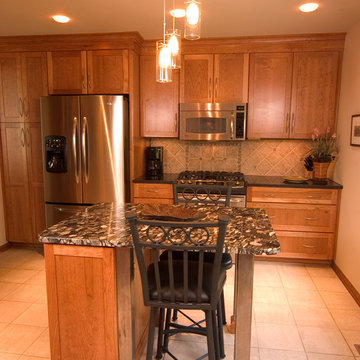
Cherry cabinets with combination solid black color granite on the perimeter paired with the larger scale black marinace granite on the island. Designed by Carlene Zeches of Z Interior Decorations.
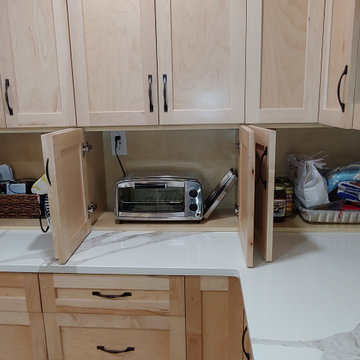
Every garage has a purpose!
Inspiration for a large tropical u-shaped open plan kitchen in Tampa with an undermount sink, shaker cabinets, light wood cabinets, quartz benchtops, multi-coloured splashback, cement tile splashback, stainless steel appliances, ceramic floors, with island, beige floor and white benchtop.
Inspiration for a large tropical u-shaped open plan kitchen in Tampa with an undermount sink, shaker cabinets, light wood cabinets, quartz benchtops, multi-coloured splashback, cement tile splashback, stainless steel appliances, ceramic floors, with island, beige floor and white benchtop.
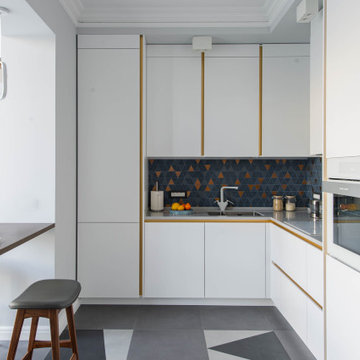
Photo of a large scandinavian l-shaped eat-in kitchen in Other with an undermount sink, flat-panel cabinets, white cabinets, solid surface benchtops, multi-coloured splashback, ceramic splashback, white appliances, ceramic floors, no island, grey floor, grey benchtop and recessed.
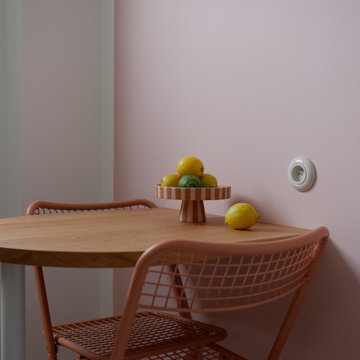
Rénovation totale d'une cuisine et création d'un coin repas
Mid-sized modern l-shaped separate kitchen in Paris with a single-bowl sink, beaded inset cabinets, white cabinets, laminate benchtops, multi-coloured splashback, porcelain splashback, stainless steel appliances, ceramic floors, grey floor and white benchtop.
Mid-sized modern l-shaped separate kitchen in Paris with a single-bowl sink, beaded inset cabinets, white cabinets, laminate benchtops, multi-coloured splashback, porcelain splashback, stainless steel appliances, ceramic floors, grey floor and white benchtop.
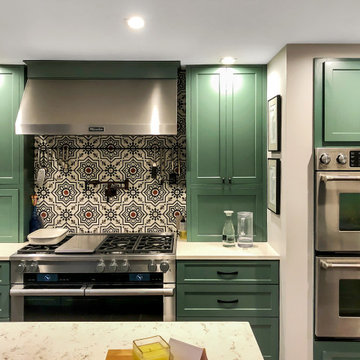
Large contemporary galley eat-in kitchen in DC Metro with a farmhouse sink, recessed-panel cabinets, green cabinets, quartz benchtops, multi-coloured splashback, ceramic splashback, stainless steel appliances, ceramic floors, with island, brown floor and white benchtop.
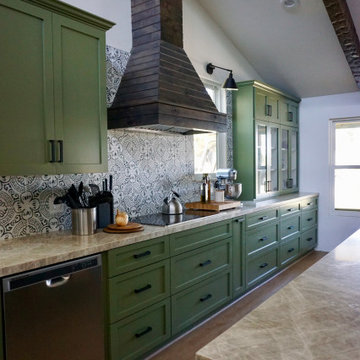
West wall highlights the stove hood and sink. You can also see the beams we added too.
Photo of a mid-sized country eat-in kitchen in Other with a farmhouse sink, shaker cabinets, green cabinets, quartzite benchtops, multi-coloured splashback, ceramic splashback, stainless steel appliances, ceramic floors, with island, beige floor and beige benchtop.
Photo of a mid-sized country eat-in kitchen in Other with a farmhouse sink, shaker cabinets, green cabinets, quartzite benchtops, multi-coloured splashback, ceramic splashback, stainless steel appliances, ceramic floors, with island, beige floor and beige benchtop.
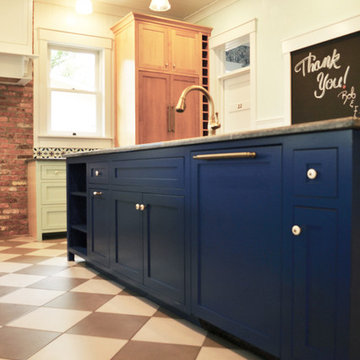
Navy blue & duck egg blue cabinets in this traditional farmhouse kitchen
Photo Credits: Old Adobe Studios
Mid-sized country galley open plan kitchen in San Luis Obispo with an undermount sink, shaker cabinets, blue cabinets, soapstone benchtops, multi-coloured splashback, brick splashback, panelled appliances, ceramic floors, multiple islands, grey floor and grey benchtop.
Mid-sized country galley open plan kitchen in San Luis Obispo with an undermount sink, shaker cabinets, blue cabinets, soapstone benchtops, multi-coloured splashback, brick splashback, panelled appliances, ceramic floors, multiple islands, grey floor and grey benchtop.
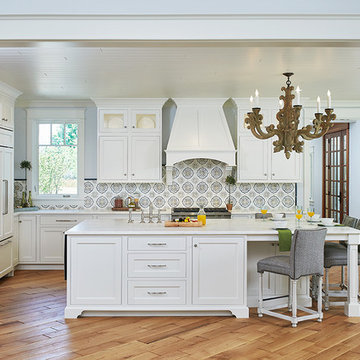
One of the few truly American architectural styles, the Craftsman/Prairie style was developed around the turn of the century by a group of Midwestern architects who drew their inspiration from the surrounding landscape. The spacious yet cozy Thompson draws from features from both Craftsman/Prairie and Farmhouse styles for its all-American appeal. The eye-catching exterior includes a distinctive side entrance and stone accents as well as an abundance of windows for both outdoor views and interior rooms bathed in natural light.
The floor plan is equally creative. The large floor porch entrance leads into a spacious 2,400-square-foot main floor plan, including a living room with an unusual corner fireplace. Designed for both ease and elegance, it also features a sunroom that takes full advantage of the nearby outdoors, an adjacent private study/retreat and an open plan kitchen and dining area with a handy walk-in pantry filled with convenient storage. Not far away is the private master suite with its own large bathroom and closet, a laundry area and a 800-square-foot, three-car garage. At night, relax in the 1,000-square foot lower level family room or exercise space. When the day is done, head upstairs to the 1,300 square foot upper level, where three cozy bedrooms await, each with its own private bath.
Photographer: Ashley Avila Photography
Builder: Bouwkamp Builders
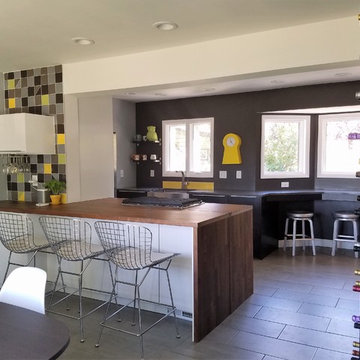
Photo of a mid-sized scandinavian galley eat-in kitchen in Salt Lake City with a double-bowl sink, flat-panel cabinets, dark wood cabinets, wood benchtops, multi-coloured splashback, ceramic splashback, stainless steel appliances, ceramic floors, a peninsula, grey floor and brown benchtop.
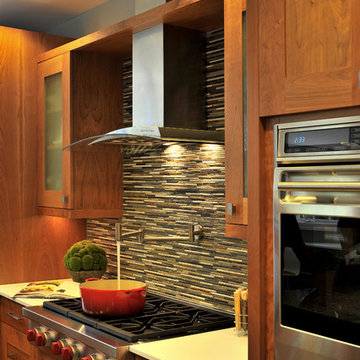
This is an example of a large modern u-shaped eat-in kitchen in New York with an undermount sink, shaker cabinets, medium wood cabinets, granite benchtops, multi-coloured splashback, matchstick tile splashback, panelled appliances, ceramic floors and with island.
Kitchen with Multi-Coloured Splashback and Ceramic Floors Design Ideas
8