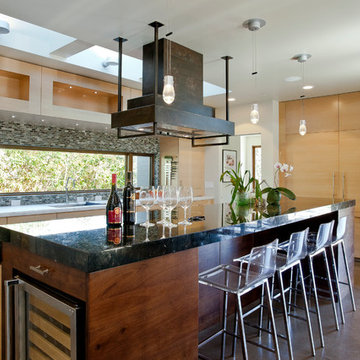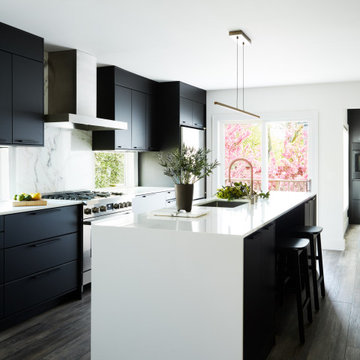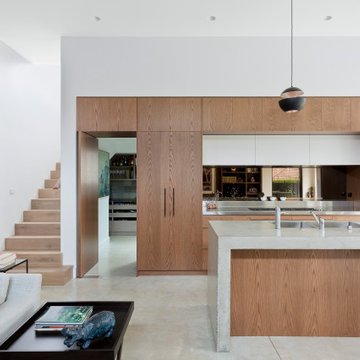Kitchen with Flat-panel Cabinets and Multi-Coloured Splashback Design Ideas
Refine by:
Budget
Sort by:Popular Today
1 - 20 of 23,160 photos
Item 1 of 3

Stunning finishes including natural timber veneer, polyurethane & Caesarstone make for a professionally designed space.
Opting for the contemporary V Groove cabinetry doors creates warmth & texture along with black accents to complete the look.

Modern kitchen, with dark timber grain joinery, large kitchen island, with walk in pantry that has a barn door. Two sinks and fridges one integrated to service the outdoor BBQ area, lots of bench space plus 3 ovens and a warming drawer

Beach style galley open plan kitchen in Sunshine Coast with an undermount sink, flat-panel cabinets, grey cabinets, marble benchtops, multi-coloured splashback, marble splashback, panelled appliances, medium hardwood floors, with island, beige floor and white benchtop.

Photo of a large modern l-shaped eat-in kitchen in Sydney with a double-bowl sink, flat-panel cabinets, beige cabinets, marble benchtops, multi-coloured splashback, marble splashback, stainless steel appliances, ceramic floors, with island, beige floor and white benchtop.

Contemporary galley kitchen in Gold Coast - Tweed with an undermount sink, flat-panel cabinets, black cabinets, multi-coloured splashback, mosaic tile splashback, stainless steel appliances, with island, grey floor and grey benchtop.

Inspiration for an expansive contemporary galley open plan kitchen in Sydney with flat-panel cabinets, with island, a double-bowl sink, dark wood cabinets, marble benchtops, multi-coloured splashback, glass sheet splashback, stainless steel appliances, medium hardwood floors, brown floor, multi-coloured benchtop and vaulted.

Photo of a contemporary galley open plan kitchen with a drop-in sink, flat-panel cabinets, white cabinets, quartz benchtops, multi-coloured splashback, panelled appliances, with island, beige floor and white benchtop.

Design ideas for a large contemporary l-shaped kitchen pantry in Sydney with a double-bowl sink, flat-panel cabinets, white cabinets, quartz benchtops, multi-coloured splashback, mirror splashback, black appliances, laminate floors, with island and multi-coloured benchtop.

Photo of a midcentury single-wall eat-in kitchen in Kansas City with an undermount sink, flat-panel cabinets, medium wood cabinets, quartz benchtops, multi-coloured splashback, granite splashback, panelled appliances, slate floors, with island, black floor, white benchtop and vaulted.

Raw Urth's hand-crafted custom Wash Park range hood
Finish: Rustic Iron on steel.
*Design by Elevation Architects.
*Photo by Open Homes Photography.
Photo of a contemporary kitchen in San Francisco with an undermount sink, flat-panel cabinets, light wood cabinets, multi-coloured splashback, mosaic tile splashback, panelled appliances, with island and brown floor.
Photo of a contemporary kitchen in San Francisco with an undermount sink, flat-panel cabinets, light wood cabinets, multi-coloured splashback, mosaic tile splashback, panelled appliances, with island and brown floor.

White Kitchen in East Cobb Modern Home.
Brass hardware.
Interior design credit: Design & Curations
Photo by Elizabeth Lauren Granger Photography
This is an example of a mid-sized transitional single-wall open plan kitchen in Atlanta with a farmhouse sink, flat-panel cabinets, white cabinets, quartz benchtops, multi-coloured splashback, ceramic splashback, white appliances, medium hardwood floors, with island, beige floor and white benchtop.
This is an example of a mid-sized transitional single-wall open plan kitchen in Atlanta with a farmhouse sink, flat-panel cabinets, white cabinets, quartz benchtops, multi-coloured splashback, ceramic splashback, white appliances, medium hardwood floors, with island, beige floor and white benchtop.

Bespoke made angular kitchen island tapers due to width of kitchen area
This is an example of a mid-sized contemporary l-shaped eat-in kitchen in London with an integrated sink, flat-panel cabinets, black cabinets, solid surface benchtops, multi-coloured splashback, ceramic splashback, black appliances, porcelain floors, with island, grey floor, white benchtop and coffered.
This is an example of a mid-sized contemporary l-shaped eat-in kitchen in London with an integrated sink, flat-panel cabinets, black cabinets, solid surface benchtops, multi-coloured splashback, ceramic splashback, black appliances, porcelain floors, with island, grey floor, white benchtop and coffered.

The Brief
This Shoreham-by-Sea client sought a kitchen improvement to make the most of a sunny extension space. As part of the project new flooring was also required, which was to run from the front porch of the property to the rear bi-fold doors.
A theme with a nod to this client’s seaside location was favoured, as well as a design that maximised storage space. An island was also a key desirable of this project brief.
Design Elements
A combination of Tyrolean Blue and Oak furniture have been utilised, creating the coastal theme that this client favoured. These finishes are from British supplier Mereway, and have been used in their handleless option.
The layout groups most of the functional kitchen areas together, with the extension part of the kitchen equipped with plenty of storage and an area to store decorative items.
Aron has incorporated an island space as this client required. It’s a thin island purposefully, ensuring there is plenty of space for the clients dining area.
Special Inclusions
As part of the project, this client sought to improve their appliance functionality. Incorporating Neff models for an integrated fridge-freezer, integrated washing machine, single oven and a combination microwave.
A BORA X Pure is placed upon the island and combines an 83cm induction surface with a powerful built-in extraction system. The X Pure venting hob is equipped with two oversized cooking zones, which can fit several pots and pans, or can even be used with the BORA grill pan.
Additionally, a 30cm wine cabinet has been built into furniture at the extension area of the kitchen. This is a new Neff model that can cool up to twenty-one standard wine bottles.
Above the sink area a Quooker 100°C boiling water tap can also be spotted. This is their famous Flex model, which is equipped with a pull-out nozzle, and is shown in the stainless-steel finish.
Project Highlight
The extension area of the project is a fantastic highlight. It provides plenty of storage as the client required, but also doubles as an area to store decorative items.
In the extension area designer Aron has made great use of lighting options, integrating spotlights into each storage cubbyhole, as well as beneath wall units in this area and throughout the kitchen.
The End Result
This project achieves all the elements of the brief, incorporating a coastal theme, plenty of storage space, an island area, and a new array of high-tech appliances. Thanks to our complete installation option this client also undertook a complete flooring improvement, as well as a full plastering of all downstairs ceilings.
If you are seeking to make a similar transformation to your kitchen, arranging a free appointment with one of our expert designers may be the best place to start. Request a callback or arrange a free design consultation today.

Complete renovation of a 1930's classical townhouse kitchen in New York City's Upper East Side.
This is an example of a large transitional u-shaped separate kitchen in New York with an integrated sink, flat-panel cabinets, white cabinets, stainless steel benchtops, multi-coloured splashback, cement tile splashback, stainless steel appliances, porcelain floors, with island, grey floor and grey benchtop.
This is an example of a large transitional u-shaped separate kitchen in New York with an integrated sink, flat-panel cabinets, white cabinets, stainless steel benchtops, multi-coloured splashback, cement tile splashback, stainless steel appliances, porcelain floors, with island, grey floor and grey benchtop.

Кухня без навесных ящиков, с островом и пеналами под технику.
Обеденный стол раздвижной.
Фартук выполнен из натуральных плит терраццо.

Inspiration for a large country u-shaped eat-in kitchen in Cleveland with a farmhouse sink, flat-panel cabinets, white cabinets, granite benchtops, multi-coloured splashback, stone tile splashback, stainless steel appliances, medium hardwood floors, with island, brown floor, beige benchtop and exposed beam.

One wowee kitchen!
Designed for a family with Sri-Lankan and Singaporean heritage, the brief for this project was to create a Scandi-Asian styled kitchen.
The design features ‘Skog’ wall panelling, straw bar stools, open shelving, a sofia swing, a bar and an olive tree.

Design ideas for a mid-sized contemporary galley eat-in kitchen in New York with an undermount sink, flat-panel cabinets, black cabinets, multi-coloured splashback, stone slab splashback, stainless steel appliances, porcelain floors, with island, grey floor and white benchtop.

Design ideas for a mid-sized midcentury l-shaped open plan kitchen in Denver with an undermount sink, flat-panel cabinets, medium wood cabinets, quartz benchtops, multi-coloured splashback, ceramic splashback, stainless steel appliances, medium hardwood floors, with island, brown floor, white benchtop and recessed.

Design ideas for a modern galley kitchen in Sydney with a drop-in sink, flat-panel cabinets, medium wood cabinets, concrete benchtops, multi-coloured splashback, panelled appliances, with island, grey floor and grey benchtop.
Kitchen with Flat-panel Cabinets and Multi-Coloured Splashback Design Ideas
1